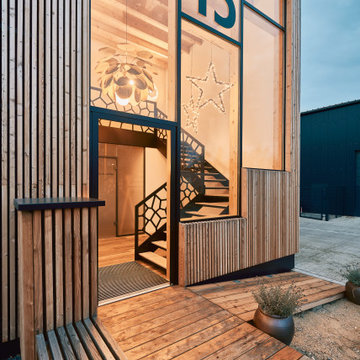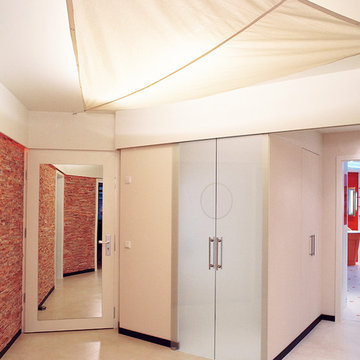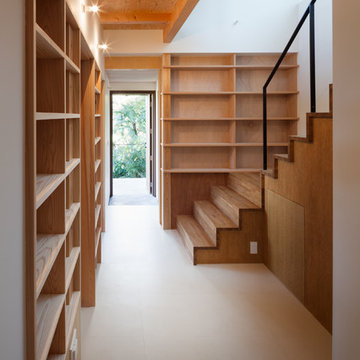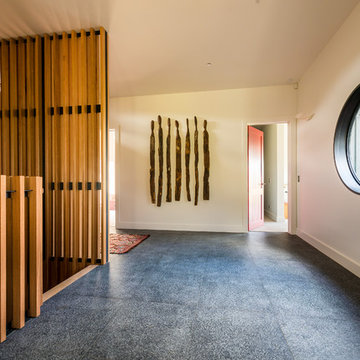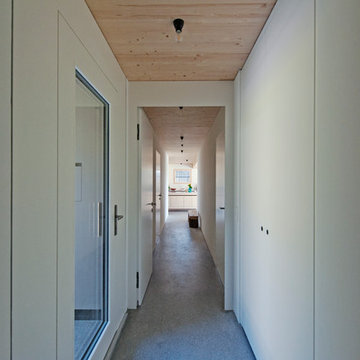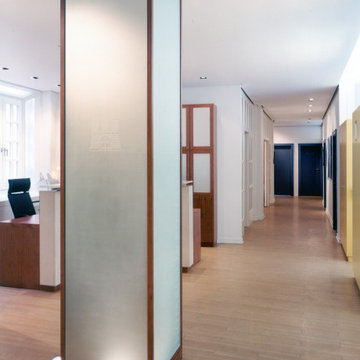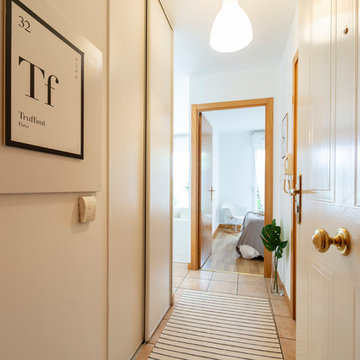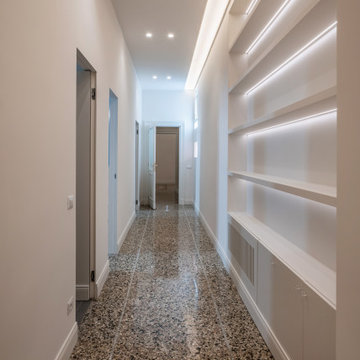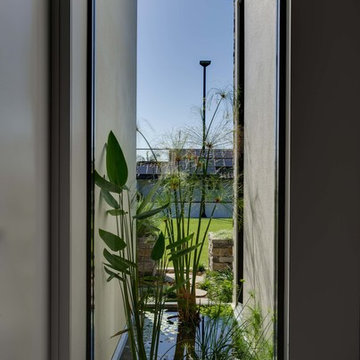廊下 (リノリウムの床、テラゾーの床、白い壁) の写真
絞り込み:
資材コスト
並び替え:今日の人気順
写真 41〜60 枚目(全 152 枚)
1/4
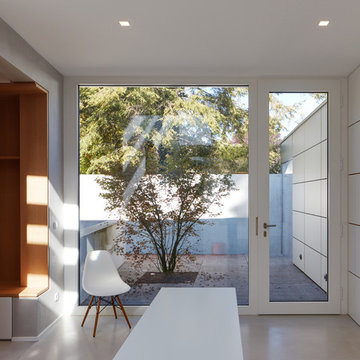
Fotos: Swen Carlin
他の地域にある中くらいなコンテンポラリースタイルのおしゃれな廊下 (白い壁、グレーの床、テラゾーの床) の写真
他の地域にある中くらいなコンテンポラリースタイルのおしゃれな廊下 (白い壁、グレーの床、テラゾーの床) の写真
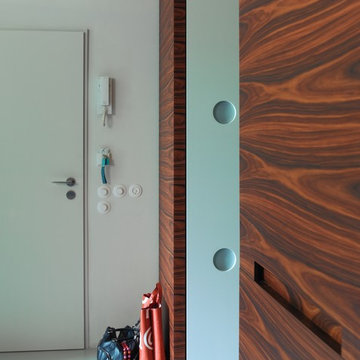
Foto: © Klaus Romberg/ a-base architekten (www.a-base.de)
ベルリンにある高級な中くらいなコンテンポラリースタイルのおしゃれな廊下 (白い壁、リノリウムの床、白い床) の写真
ベルリンにある高級な中くらいなコンテンポラリースタイルのおしゃれな廊下 (白い壁、リノリウムの床、白い床) の写真
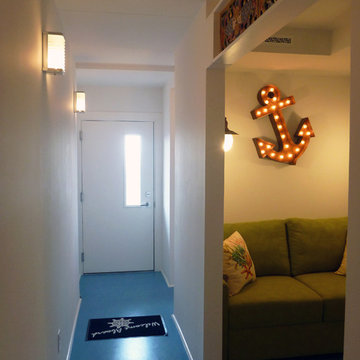
Rene Robert Mueller Architect + Planner
他の地域にある高級な小さなビーチスタイルのおしゃれな廊下 (白い壁、リノリウムの床) の写真
他の地域にある高級な小さなビーチスタイルのおしゃれな廊下 (白い壁、リノリウムの床) の写真
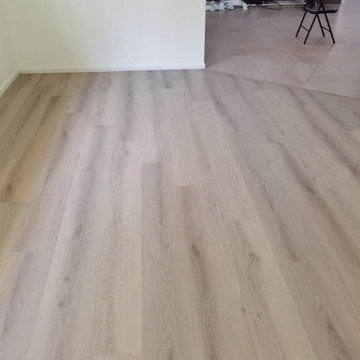
Our Altus Collection is built to withstand the everyday rigours of home life. Manufactured to have the authentic look, feel and texture of real wood planks, this product will resist impacts and heavy wear while maintaining its beauty throughout its useful life span.
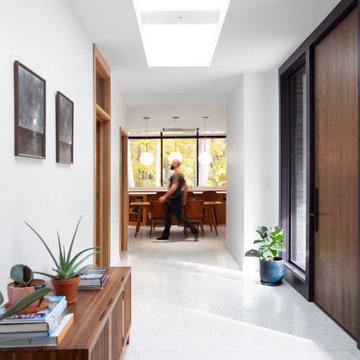
Modern Brick House, Indianapolis, Windcombe Neighborhood - Christopher Short, Derek Mills, Paul Reynolds, Architects, HAUS Architecture + WERK | Building Modern - Construction Managers - Architect Custom Builders
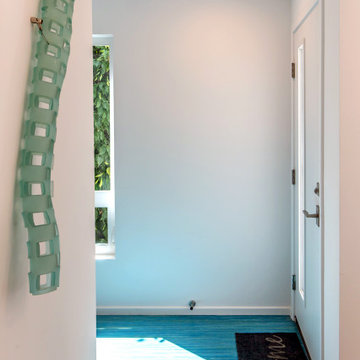
View of the interior of the addition that was created to provide an interior connection from the Garage to the House, and from the Garage to the Front Entry. To define this "back hall" the Owner chose to change the flooring material to linoleum. A new window floods the Back Hall with light.
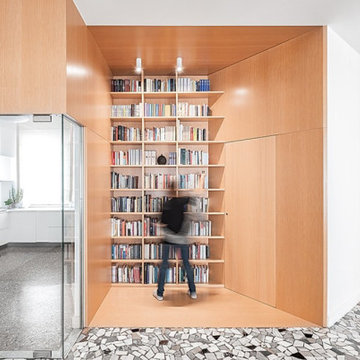
Il corridoio preesistente diventa parte integrante dello spazio giorno mediante la demolizione della parete di divisione. I pavimenti originali recuperati sono memoria della condizione precedente. Le strutture portanti in cemento armato, spazzolate e trattate, conferiscono allo spazio un piacevole carattere vintage post industriale.
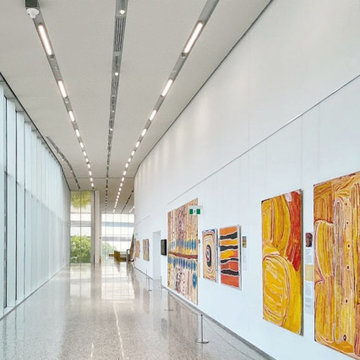
Make the difference with a custom Terrazzo, signed by Agglogtech! Exclusive marble grain floors, including one-of-a-kind personalisation at the Museum Boola Bardip in Perth, Australia.
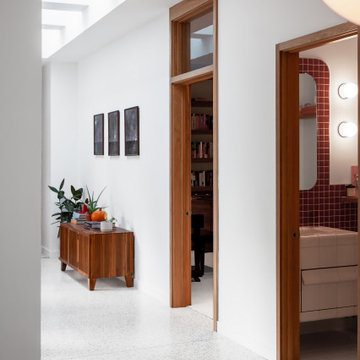
Modern Brick House, Indianapolis, Windcombe Neighborhood - Christopher Short, Derek Mills, Paul Reynolds, Architects, HAUS Architecture + WERK | Building Modern - Construction Managers - Architect Custom Builders
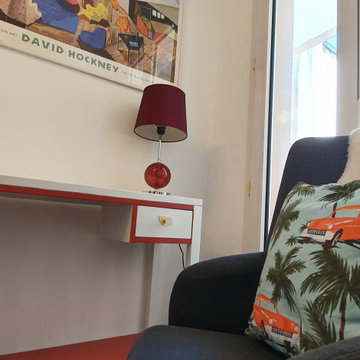
Les clients voulaient un couloir plus fonctionnel, plus clair et plus chaleureux.
S'imaginer dans une entrée d'une suite luxueuse d'un hôtel de luxe a été le parti pris de ce projet .
Les murs ont été repeint , le sol changé ainsi que les mobiliers. Certains meubles ont été rélookés .
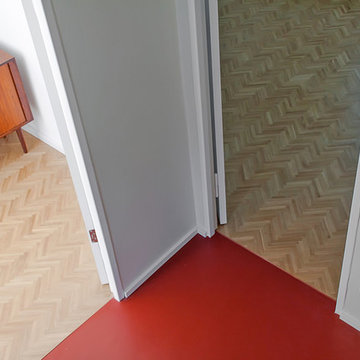
Auszeichnung: BUILD 2018 Architecture Awards
Sanierung und Innenarchitektur:
Reihenhaus von Bruno Taut
Foto: Lena Klanten
ベルリンにあるモダンスタイルのおしゃれな廊下 (リノリウムの床、白い壁、赤い床) の写真
ベルリンにあるモダンスタイルのおしゃれな廊下 (リノリウムの床、白い壁、赤い床) の写真
廊下 (リノリウムの床、テラゾーの床、白い壁) の写真
3
