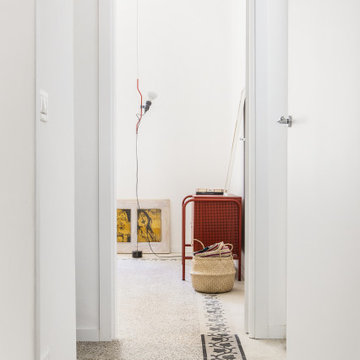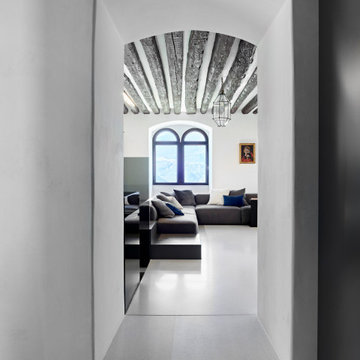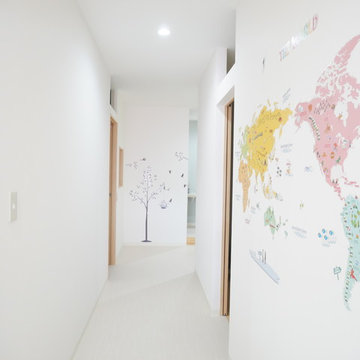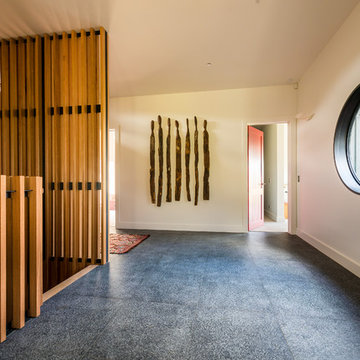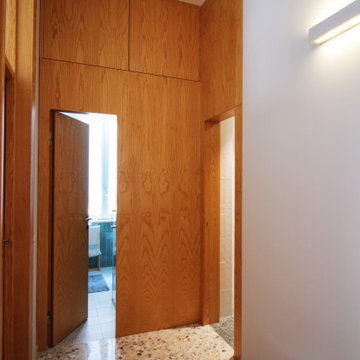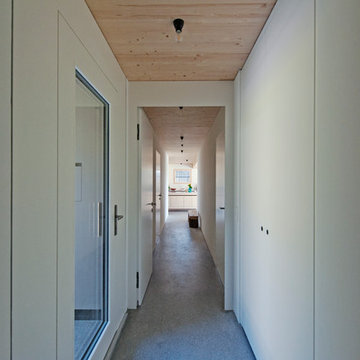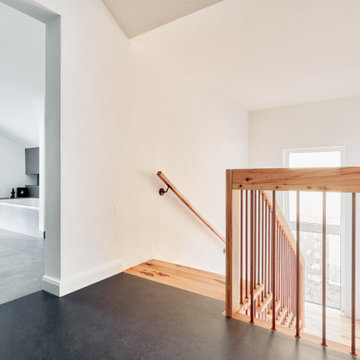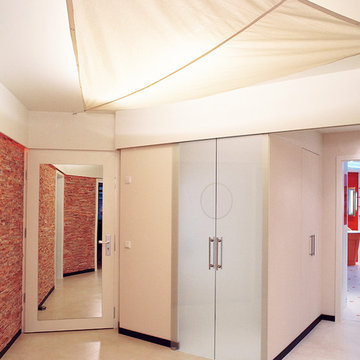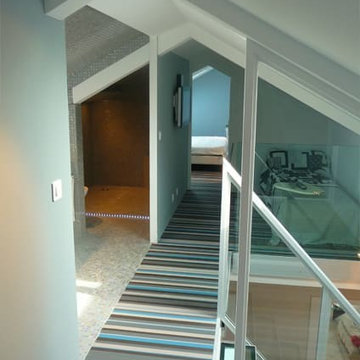中くらいな廊下 (リノリウムの床、テラゾーの床、白い壁) の写真
絞り込み:
資材コスト
並び替え:今日の人気順
写真 1〜20 枚目(全 50 枚)
1/5
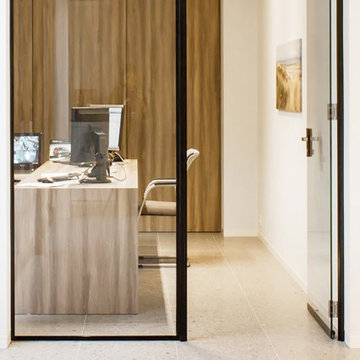
Crelan – Belgium Bruxelles, Belgium The elegance of Agglotech’s Venetian marble cement gives a touch of style and personality to the Brussels offices of Crelan, the Belgian bank with roots in agriculture. The color chosen for this project was SB130 Aggloceppo, a product that is a favorite among designers for the distinctive personality it gives to their projects.

This semi- detached house is situated in Finchley, North London, and was in need of complete modernisation of the ground floor by making complex structural alterations and adding a rear extension to create an open plan kitchen-dining area.
Scope included adding a modern open plan kitchen extension, full ground floor renovation, staircase refurbishing, rear patio with composite decking.
The project was completed in 6 months despite all extra works.

Remodeled mid-century home with terrazzo floors, original doors, hardware, and brick interior wall. Exposed beams and sconces by In Common With
ソルトレイクシティにあるお手頃価格の中くらいなミッドセンチュリースタイルのおしゃれな廊下 (白い壁、テラゾーの床、グレーの床、表し梁、レンガ壁) の写真
ソルトレイクシティにあるお手頃価格の中くらいなミッドセンチュリースタイルのおしゃれな廊下 (白い壁、テラゾーの床、グレーの床、表し梁、レンガ壁) の写真
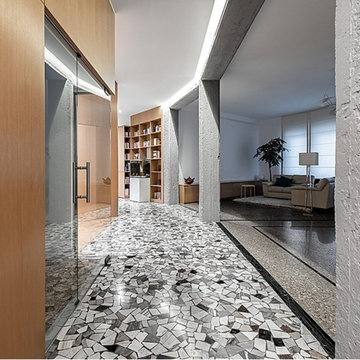
Il corridoio preesistente diventa parte integrante dello spazio giorno mediante la demolizione della parete di divisione. I pavimenti originali recuperati sono memoria della condizione precedente. Le strutture portanti in cemento armato, spazzolate e trattate, conferiscono allo spazio un piacevole carattere vintage post industriale.
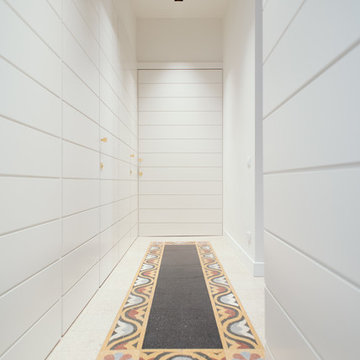
Lo spazio di distribuzione cui si accede tramite il corridoio è rivestito da una boiserie bianca caratterizzata da ricorsi orizzontali che creano una serie di scuri che dominano sui sottili tagli verticali che celano le porte identificabili principalmente dai piccoli pomi squadrati realizzati in ottone su disegno.
L'illuminazione ed il pavimento richiamano quella del corridoio.
Anche in questo ambiente è centrale il colloquio tra classicità del contesto e contemporaneità dell'intervento.
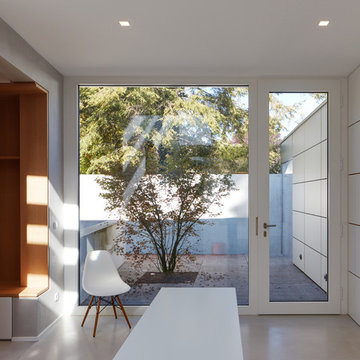
Fotos: Swen Carlin
他の地域にある中くらいなコンテンポラリースタイルのおしゃれな廊下 (白い壁、グレーの床、テラゾーの床) の写真
他の地域にある中くらいなコンテンポラリースタイルのおしゃれな廊下 (白い壁、グレーの床、テラゾーの床) の写真
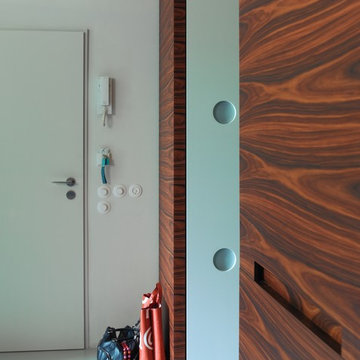
Foto: © Klaus Romberg/ a-base architekten (www.a-base.de)
ベルリンにある高級な中くらいなコンテンポラリースタイルのおしゃれな廊下 (白い壁、リノリウムの床、白い床) の写真
ベルリンにある高級な中くらいなコンテンポラリースタイルのおしゃれな廊下 (白い壁、リノリウムの床、白い床) の写真
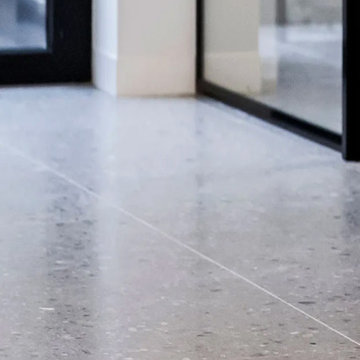
Crelan – Belgium Bruxelles, Belgium The elegance of Agglotech’s Venetian marble cement gives a touch of style and personality to the Brussels offices of Crelan, the Belgian bank with roots in agriculture. The color chosen for this project was SB130 Aggloceppo, a product that is a favorite among designers for the distinctive personality it gives to their projects.
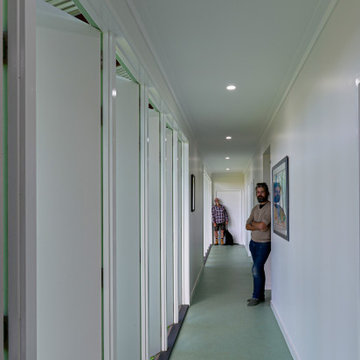
simple, open interiors. Block colours. Natural materials
サンシャインコーストにある低価格の中くらいなラスティックスタイルのおしゃれな廊下 (白い壁、リノリウムの床、緑の床) の写真
サンシャインコーストにある低価格の中くらいなラスティックスタイルのおしゃれな廊下 (白い壁、リノリウムの床、緑の床) の写真
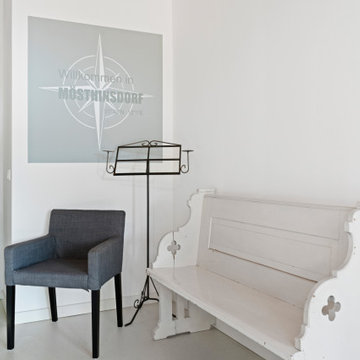
Kirchenbank
他の地域にある高級な中くらいなコンテンポラリースタイルのおしゃれな廊下 (白い壁、リノリウムの床、ベージュの床、表し梁) の写真
他の地域にある高級な中くらいなコンテンポラリースタイルのおしゃれな廊下 (白い壁、リノリウムの床、ベージュの床、表し梁) の写真
中くらいな廊下 (リノリウムの床、テラゾーの床、白い壁) の写真
1

