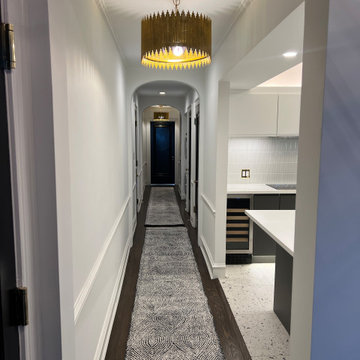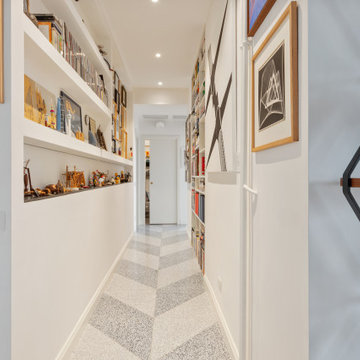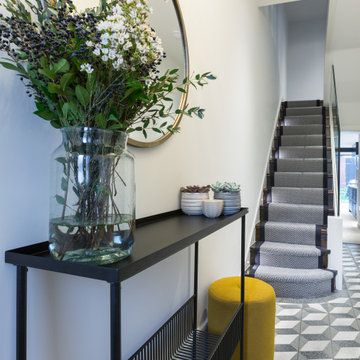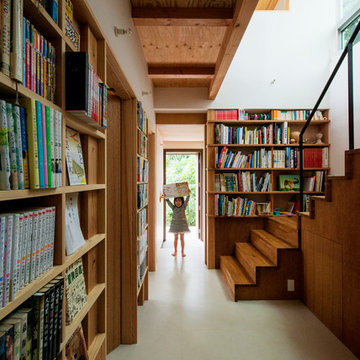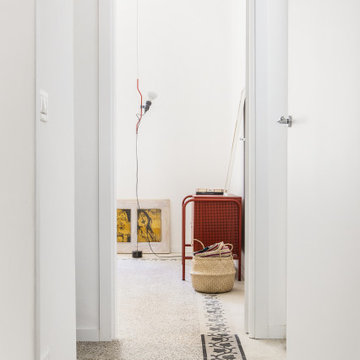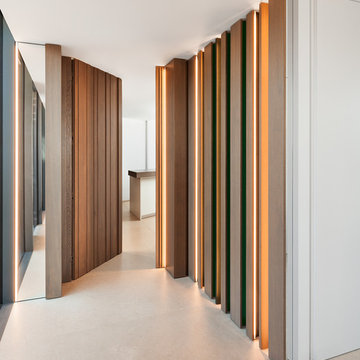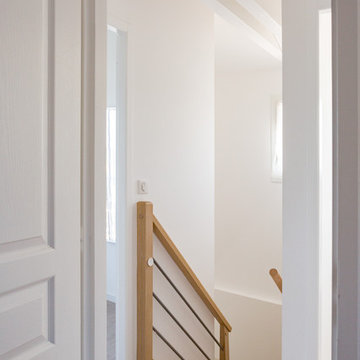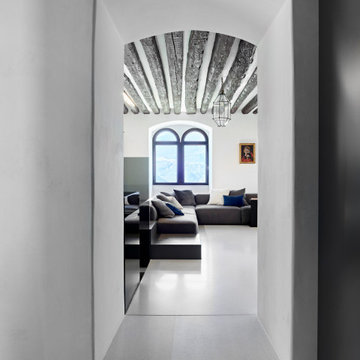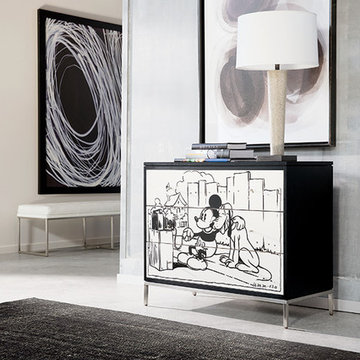廊下 (リノリウムの床、テラゾーの床、青い壁、白い壁) の写真
絞り込み:
資材コスト
並び替え:今日の人気順
写真 1〜20 枚目(全 164 枚)
1/5
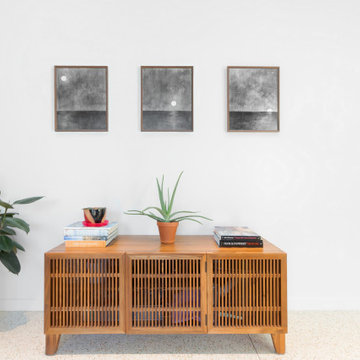
Modern Brick House, Indianapolis, Windcombe Neighborhood - Christopher Short, Derek Mills, Paul Reynolds, Architects, HAUS Architecture + WERK | Building Modern - Construction Managers - Architect Custom Builders
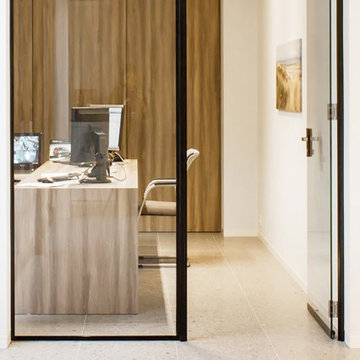
Crelan – Belgium Bruxelles, Belgium The elegance of Agglotech’s Venetian marble cement gives a touch of style and personality to the Brussels offices of Crelan, the Belgian bank with roots in agriculture. The color chosen for this project was SB130 Aggloceppo, a product that is a favorite among designers for the distinctive personality it gives to their projects.
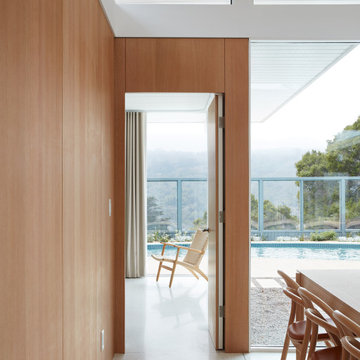
Entry to Primary Bedroom from Dining Room
サンフランシスコにあるミッドセンチュリースタイルのおしゃれな廊下 (白い壁、テラゾーの床、白い床、塗装板張りの天井、パネル壁) の写真
サンフランシスコにあるミッドセンチュリースタイルのおしゃれな廊下 (白い壁、テラゾーの床、白い床、塗装板張りの天井、パネル壁) の写真
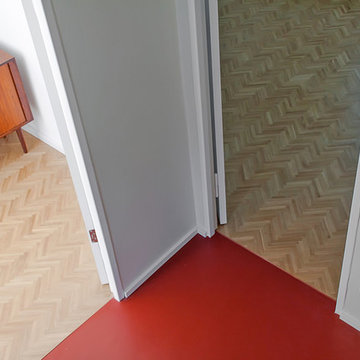
Auszeichnung: BUILD 2018 Architecture Awards
Sanierung und Innenarchitektur:
Reihenhaus von Bruno Taut
Foto: Lena Klanten
ベルリンにあるモダンスタイルのおしゃれな廊下 (リノリウムの床、白い壁、赤い床) の写真
ベルリンにあるモダンスタイルのおしゃれな廊下 (リノリウムの床、白い壁、赤い床) の写真
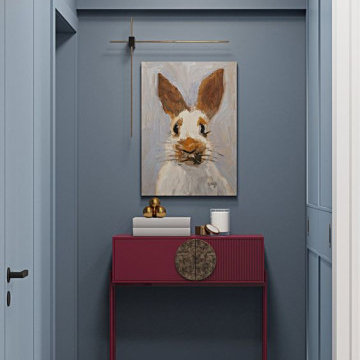
Обыграли прихожую за счет ярких цвет стен,и добавили элементы декора
サンクトペテルブルクにあるお手頃価格のコンテンポラリースタイルのおしゃれな廊下 (青い壁、テラゾーの床、壁紙) の写真
サンクトペテルブルクにあるお手頃価格のコンテンポラリースタイルのおしゃれな廊下 (青い壁、テラゾーの床、壁紙) の写真
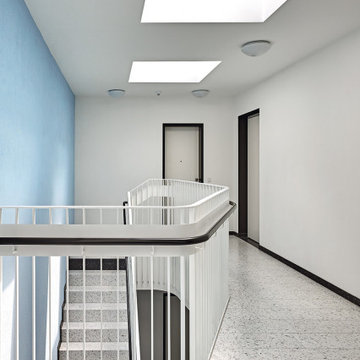
We like to think of marble agglomerate as a modern Venetian terrazzo that, thanks to its great style and performance, is the perfect solution for an endless array of projects, from the retail outlets of major fashion houses to prestigious business offices around the world, as well as for the exterior cladding for entire buildings. Constant investment in technology throughout the production process ensures certified high standards of quality, and our high level of production capacity.
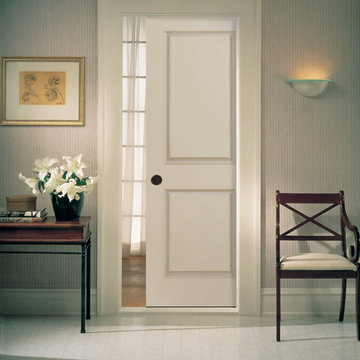
This beautiful bedroom features our 2-panel pocket interior door.
シカゴにある低価格の小さなトラディショナルスタイルのおしゃれな廊下 (白い壁、リノリウムの床) の写真
シカゴにある低価格の小さなトラディショナルスタイルのおしゃれな廊下 (白い壁、リノリウムの床) の写真

This semi- detached house is situated in Finchley, North London, and was in need of complete modernisation of the ground floor by making complex structural alterations and adding a rear extension to create an open plan kitchen-dining area.
Scope included adding a modern open plan kitchen extension, full ground floor renovation, staircase refurbishing, rear patio with composite decking.
The project was completed in 6 months despite all extra works.

Arched doorways and marble floors welcome guests into the formal living room in this 1920's home. The hand painted diamond patterned walls were existing when clients moved in. A statement piece console adds drama to this magnificent foyer. Alise O'Brian photography.
廊下 (リノリウムの床、テラゾーの床、青い壁、白い壁) の写真
1

