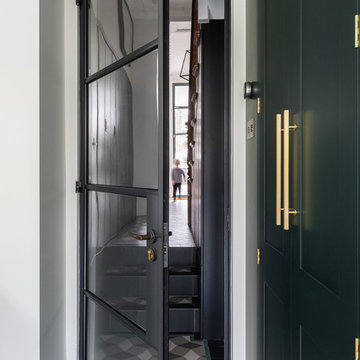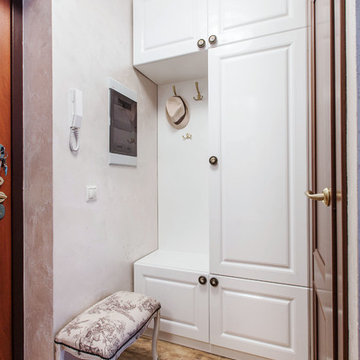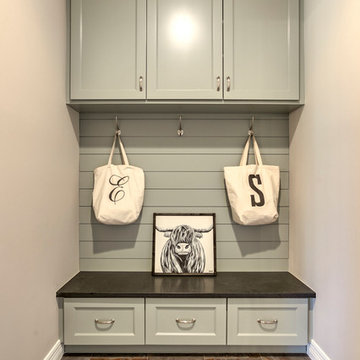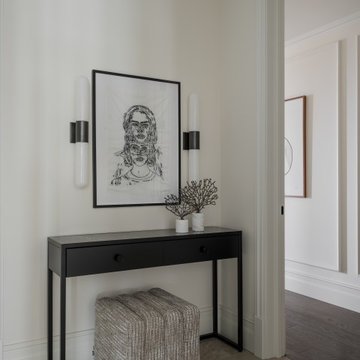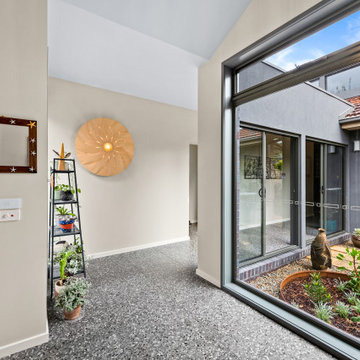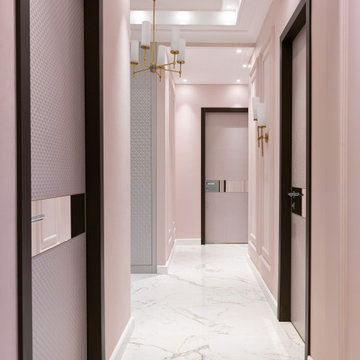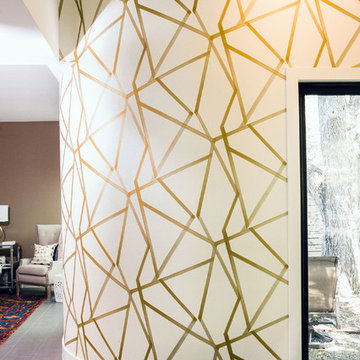廊下 (リノリウムの床、磁器タイルの床、テラゾーの床) の写真
絞り込み:
資材コスト
並び替え:今日の人気順
写真 1〜20 枚目(全 4,428 枚)
1/4

The entrance hall has two Eclisse smoked glass pocket doors to the dining room that leads on to a Diane berry Designer kitchen
マンチェスターにある高級な中くらいなおしゃれな廊下 (ベージュの壁、磁器タイルの床、ベージュの床、格子天井、パネル壁) の写真
マンチェスターにある高級な中くらいなおしゃれな廊下 (ベージュの壁、磁器タイルの床、ベージュの床、格子天井、パネル壁) の写真

Description: Interior Design by Neal Stewart Designs ( http://nealstewartdesigns.com/). Architecture by Stocker Hoesterey Montenegro Architects ( http://www.shmarchitects.com/david-stocker-1/). Built by Coats Homes (www.coatshomes.com). Photography by Costa Christ Media ( https://www.costachrist.com/).
Others who worked on this project: Stocker Hoesterey Montenegro
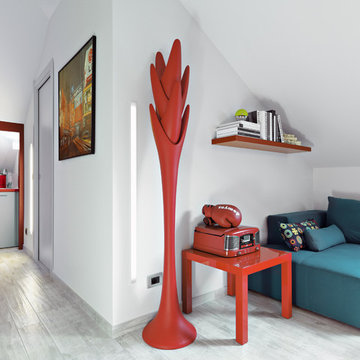
ph by © adriano pecchio
Progetto Davide Varetto architetto
トゥーリンにある小さなモダンスタイルのおしゃれな廊下 (白い壁、磁器タイルの床) の写真
トゥーリンにある小さなモダンスタイルのおしゃれな廊下 (白い壁、磁器タイルの床) の写真

The Hasserton is a sleek take on the waterfront home. This multi-level design exudes modern chic as well as the comfort of a family cottage. The sprawling main floor footprint offers homeowners areas to lounge, a spacious kitchen, a formal dining room, access to outdoor living, and a luxurious master bedroom suite. The upper level features two additional bedrooms and a loft, while the lower level is the entertainment center of the home. A curved beverage bar sits adjacent to comfortable sitting areas. A guest bedroom and exercise facility are also located on this floor.
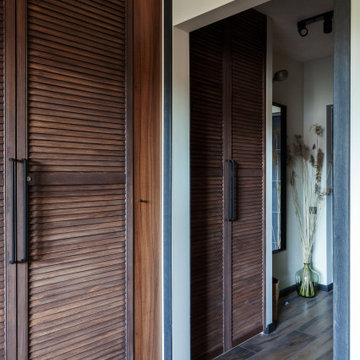
Фотограф: Мельников Иван
Стиль: Коршунова Катерина
サンクトペテルブルクにあるお手頃価格の小さなコンテンポラリースタイルのおしゃれな廊下 (ベージュの壁、磁器タイルの床) の写真
サンクトペテルブルクにあるお手頃価格の小さなコンテンポラリースタイルのおしゃれな廊下 (ベージュの壁、磁器タイルの床) の写真
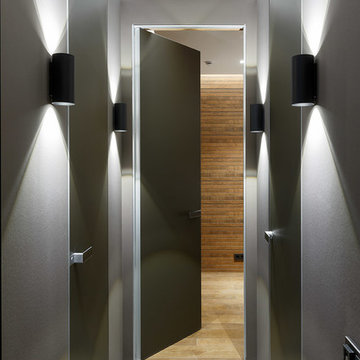
На фотографии двери из матового стекла итальянской фабрики Rimadesio, светильники-Delta Light
サンクトペテルブルクにある小さなコンテンポラリースタイルのおしゃれな廊下 (磁器タイルの床、グレーの壁) の写真
サンクトペテルブルクにある小さなコンテンポラリースタイルのおしゃれな廊下 (磁器タイルの床、グレーの壁) の写真

A sensitive remodelling of a Victorian warehouse apartment in Clerkenwell. The design juxtaposes historic texture with contemporary interventions to create a rich and layered dwelling.
Our clients' brief was to reimagine the apartment as a warm, inviting home while retaining the industrial character of the building.
We responded by creating a series of contemporary interventions that are distinct from the existing building fabric. Each intervention contains a new domestic room: library, dressing room, bathroom, ensuite and pantry. These spaces are conceived as independent elements, lined with bespoke timber joinery and ceramic tiling to create a distinctive atmosphere and identity to each.

Landhausstil, Eingangsbereich, Nut und Feder, Paneele, Zementfliesen, Tapete, Gerderobenleiste, Garderobenhaken
中くらいなカントリー風のおしゃれな廊下 (白い壁、磁器タイルの床、マルチカラーの床、クロスの天井、パネル壁) の写真
中くらいなカントリー風のおしゃれな廊下 (白い壁、磁器タイルの床、マルチカラーの床、クロスの天井、パネル壁) の写真
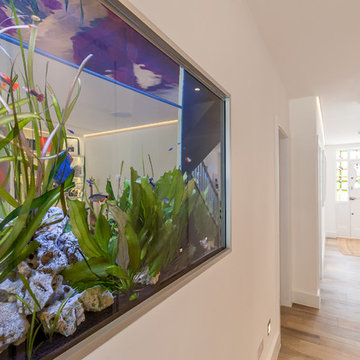
Overview
Whole house refurbishment, double storey wrap around extension and large loft conversion.
The Brief
Create a WOW factor space, add glamour and fun and give the house a street side and garden side, both different.
Our Solution
This project was exciting from the start, the client wanted to entertain in a WOW factor space, have a panoramic view of the garden (which was to be landscaped), add bedrooms and a great master suite.
We had some key elements to introduce such as an aquarium separating two rooms; double height spaces and a gloss kitchen, all of which manifest themselves in the completed scheme.
Architecture is a process taking a schedule of areas, some key desires and needs, mixing the functionality and creating space.
New spaces transform a house making it more valuable, giving it kerb appeal and making it feel like a different building. All of which happened at Ailsa Road.
廊下 (リノリウムの床、磁器タイルの床、テラゾーの床) の写真
1

