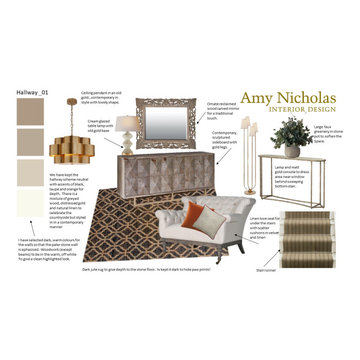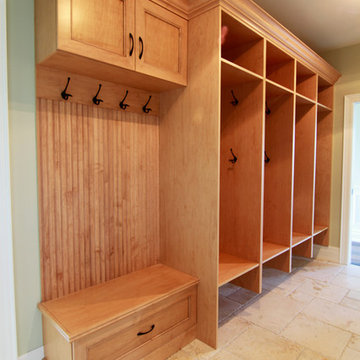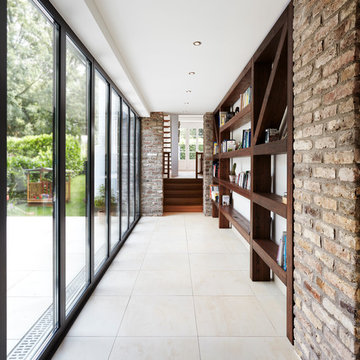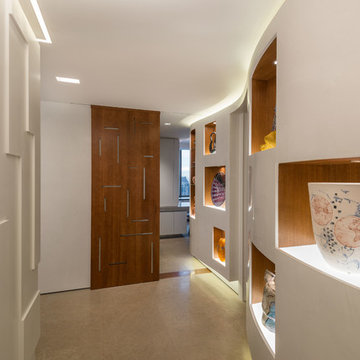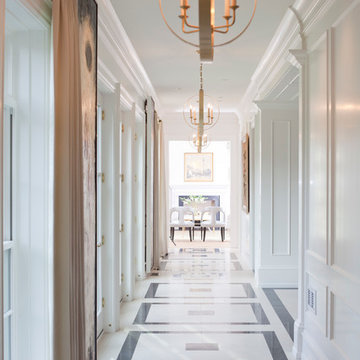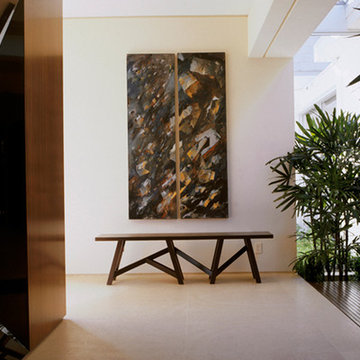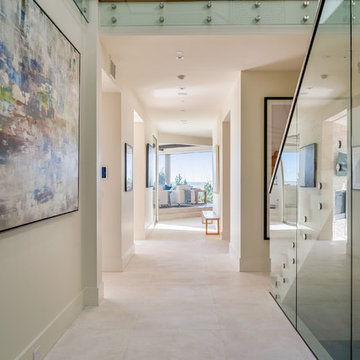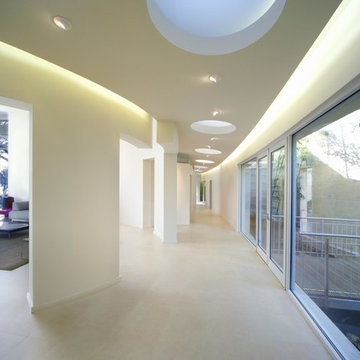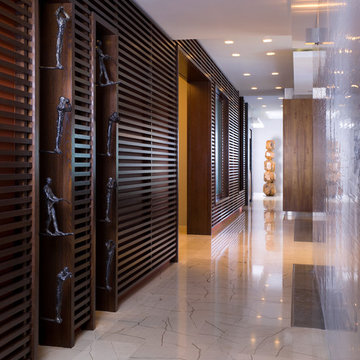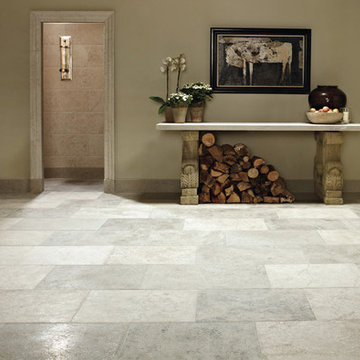廊下 (ライムストーンの床) の写真
絞り込み:
資材コスト
並び替え:今日の人気順
写真 121〜140 枚目(全 910 枚)
1/2
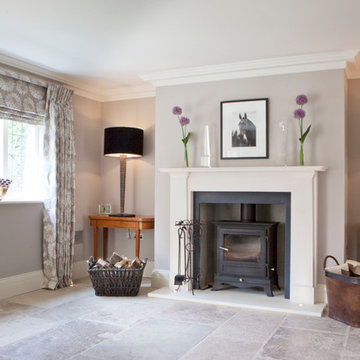
A combination of fine antiques and modern lighting helped to create a stunning hallway.
オックスフォードシャーにある高級な広いトラディショナルスタイルのおしゃれな廊下 (グレーの壁、ライムストーンの床、グレーの床) の写真
オックスフォードシャーにある高級な広いトラディショナルスタイルのおしゃれな廊下 (グレーの壁、ライムストーンの床、グレーの床) の写真

New Moroccan Villa on the Santa Barbara Riviera, overlooking the Pacific ocean and the city. In this terra cotta and deep blue home, we used natural stone mosaics and glass mosaics, along with custom carved stone columns. Every room is colorful with deep, rich colors. In the master bath we used blue stone mosaics on the groin vaulted ceiling of the shower. All the lighting was designed and made in Marrakesh, as were many furniture pieces. The entry black and white columns are also imported from Morocco. We also designed the carved doors and had them made in Marrakesh. Cabinetry doors we designed were carved in Canada. The carved plaster molding were made especially for us, and all was shipped in a large container (just before covid-19 hit the shipping world!) Thank you to our wonderful craftsman and enthusiastic vendors!
Project designed by Maraya Interior Design. From their beautiful resort town of Ojai, they serve clients in Montecito, Hope Ranch, Santa Ynez, Malibu and Calabasas, across the tri-county area of Santa Barbara, Ventura and Los Angeles, south to Hidden Hills and Calabasas.
Architecture by Thomas Ochsner in Santa Barbara, CA
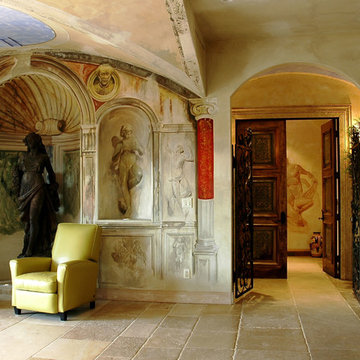
Palladian Style Villa, 4 levels on over 10,000 square feet of Flooring, Wall Frescos, Custom-Made Mosaics and Inlaid Antique Stone, Marble and Terra-Cotta. Hand-Made Textures and Surface Treatment for Fireplaces, Cabinetry, and Fixtures.
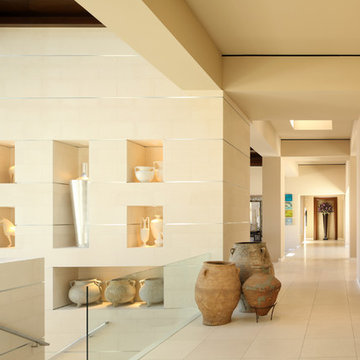
The main hall connects the kitchen/family room to the formal living room and front entryway, and stairs to the bedrooms and game room on the ground floor of this terraced soft contemporary home. Limestone is used on the floor and on this art display wall, with metallic accents.
Erhard Pfeiffer
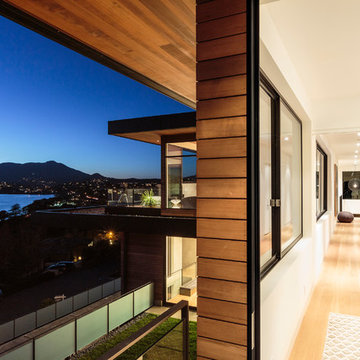
Exterior Terrace and Hallway
サンフランシスコにあるラグジュアリーな中くらいなコンテンポラリースタイルのおしゃれな廊下 (白い壁、ライムストーンの床、茶色い床) の写真
サンフランシスコにあるラグジュアリーな中くらいなコンテンポラリースタイルのおしゃれな廊下 (白い壁、ライムストーンの床、茶色い床) の写真
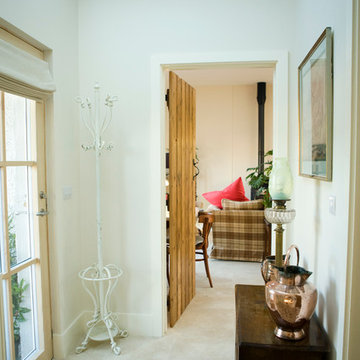
The hallway is top light by a generous roof light. The floor throughout the unit, which contains hall, bathroom, bedroom and Living Room / Kitchen, is a natural limestone. Doors are of salvaged and oiled pine with traditional latch fittings. Windows are Alu-Clad Nordic Pine by Harmon Vindeur. Photo by Denis O'Farrell
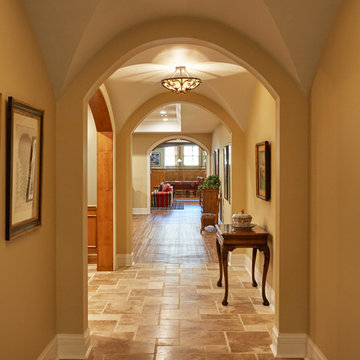
The lower level hallway features an intricate groin vault ceiling. The flooring is honed, unfilled, rustic-edge travertine tile in a 4 piece pattern from Materials Marketing. Photo by Mike Kaskel.
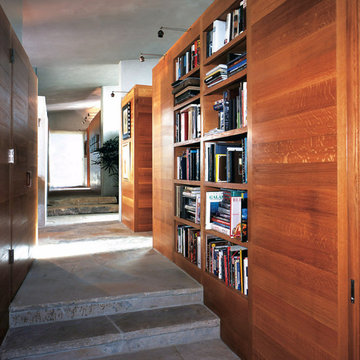
Lake/Flato Architects
デンバーにある広いトラディショナルスタイルのおしゃれな廊下 (白い壁、ライムストーンの床) の写真
デンバーにある広いトラディショナルスタイルのおしゃれな廊下 (白い壁、ライムストーンの床) の写真
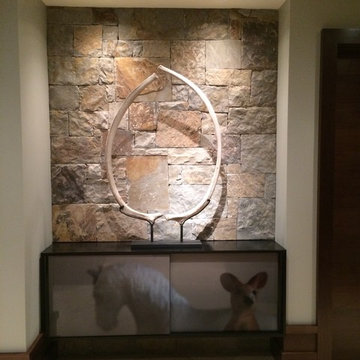
Whale ribs at the end of the hallway
ポートランドにあるラグジュアリーな中くらいなコンテンポラリースタイルのおしゃれな廊下 (ベージュの壁、ライムストーンの床、ベージュの床) の写真
ポートランドにあるラグジュアリーな中くらいなコンテンポラリースタイルのおしゃれな廊下 (ベージュの壁、ライムストーンの床、ベージュの床) の写真
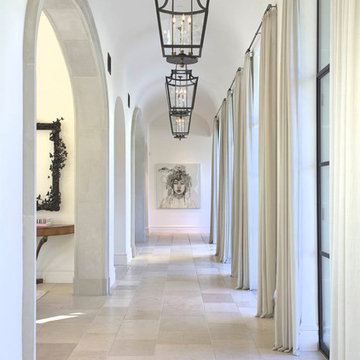
"Best of Houzz"
architecture | www.symmetryarchitects.com
interiors | www.lauraleeclark.com
builder | www.phillipjenningshomes.com
ダラスにある地中海スタイルのおしゃれな廊下 (ライムストーンの床) の写真
ダラスにある地中海スタイルのおしゃれな廊下 (ライムストーンの床) の写真
廊下 (ライムストーンの床) の写真
7
