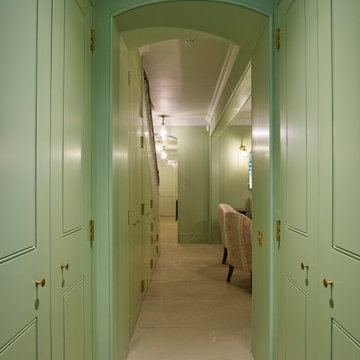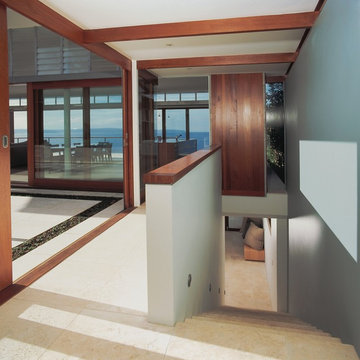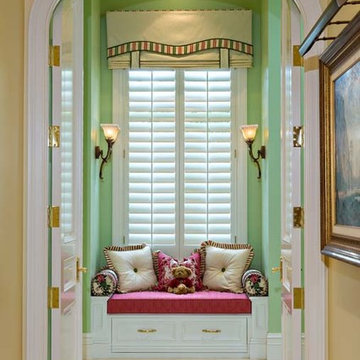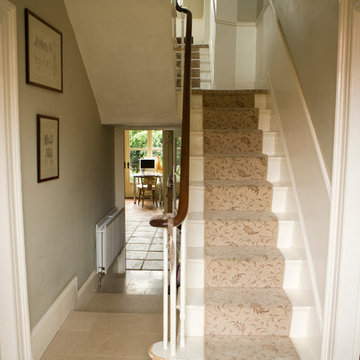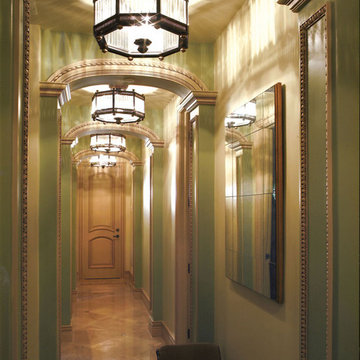廊下 (ライムストーンの床、トラバーチンの床、緑の壁、マルチカラーの壁) の写真
絞り込み:
資材コスト
並び替え:今日の人気順
写真 1〜20 枚目(全 41 枚)
1/5
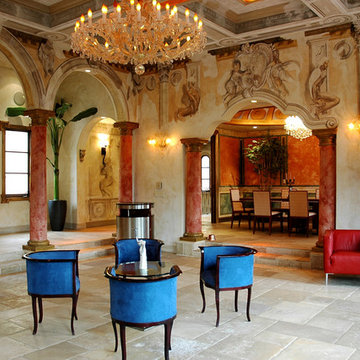
Palladian Style Villa, 4 levels on over 10,000 square feet of Flooring, Wall Frescos, Custom-Made Mosaics and Inlaid Antique Stone, Marble and Terra-Cotta. Hand-Made Textures and Surface Treatment for Fireplaces, Cabinetry, and Fixtures.

Richard Leo Johnson Photography
アトランタにある中くらいなトラディショナルスタイルのおしゃれな廊下 (緑の壁、ライムストーンの床) の写真
アトランタにある中くらいなトラディショナルスタイルのおしゃれな廊下 (緑の壁、ライムストーンの床) の写真
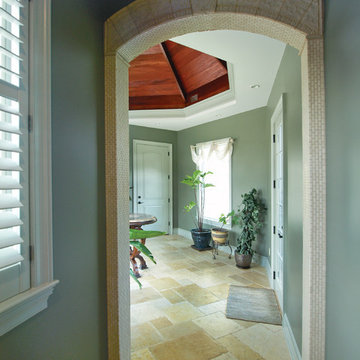
The owners of this beautiful estate home needed additional storage space and desired a private entry and parking space for family and friends. The new carriage house addition includes a gated entrance and parking for three vehicles, as well as a turreted entrance foyer, gallery space, and executive office with custom wood paneling and stone fireplace.
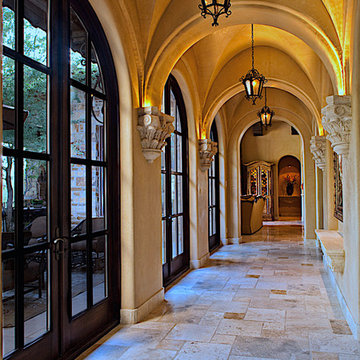
World Renowned Luxury Home Builder Fratantoni Luxury Estates built these beautiful Hallways! They build homes for families all over the country in any size and style. They also have in-house Architecture Firm Fratantoni Design and world-class interior designer Firm Fratantoni Interior Designers! Hire one or all three companies to design, build and or remodel your home!
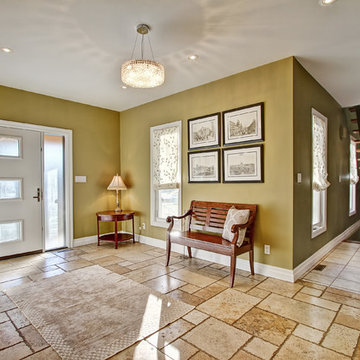
Photos by the fabulous Hilary Brewer from Houses by Hilary
トロントにある中くらいなトラディショナルスタイルのおしゃれな廊下 (緑の壁、ライムストーンの床) の写真
トロントにある中くらいなトラディショナルスタイルのおしゃれな廊下 (緑の壁、ライムストーンの床) の写真

The hall leads from the foyer to the second family room, the pool bathroom, and the back bedroom.
オースティンにある高級な中くらいな地中海スタイルのおしゃれな廊下 (マルチカラーの壁、トラバーチンの床、マルチカラーの床、板張り天井) の写真
オースティンにある高級な中くらいな地中海スタイルのおしゃれな廊下 (マルチカラーの壁、トラバーチンの床、マルチカラーの床、板張り天井) の写真
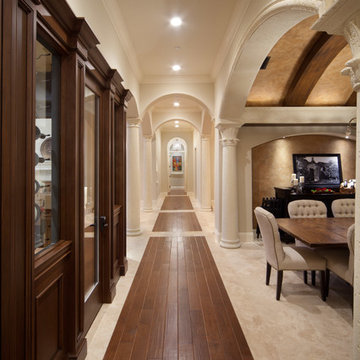
This Grand Hallway (Gallery Hall) is separated with a floor detail, ceiling details and wall elements. All elements define the space and allowing the gallery to shine.
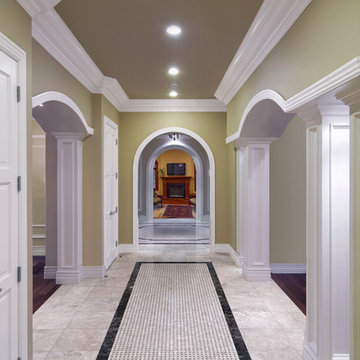
Zbig Jedrus
ニューヨークにある高級な中くらいなトラディショナルスタイルのおしゃれな廊下 (緑の壁、トラバーチンの床、マルチカラーの床) の写真
ニューヨークにある高級な中くらいなトラディショナルスタイルのおしゃれな廊下 (緑の壁、トラバーチンの床、マルチカラーの床) の写真
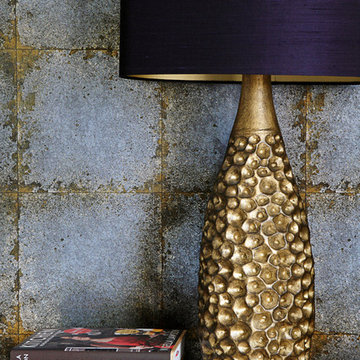
Ruth Maria Murphy
ロンドンにある高級な中くらいなコンテンポラリースタイルのおしゃれな廊下 (マルチカラーの壁、ライムストーンの床) の写真
ロンドンにある高級な中くらいなコンテンポラリースタイルのおしゃれな廊下 (マルチカラーの壁、ライムストーンの床) の写真
Conversion of a beautiful property originally a Country House hotel into a private home with contemporary extensions.
andrew marshall photography
チェシャーにある広いコンテンポラリースタイルのおしゃれな廊下 (緑の壁、ライムストーンの床) の写真
チェシャーにある広いコンテンポラリースタイルのおしゃれな廊下 (緑の壁、ライムストーンの床) の写真
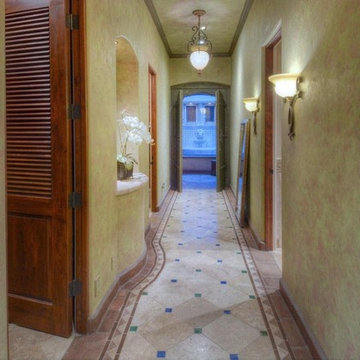
MASTER HALLWAY: The Master Bedroom is entered through the four-arched, domed vestibule (dome seen in first photo of hacienda birds-eye-view). The greeting is a pair of Antique Colonial Teak Doors from India. Upon exiting this hall, one is noting the Lion Head Fountain to the west, (with bathroom 2 windows just above). In the Vestibule space one arch looks into the North Garden.
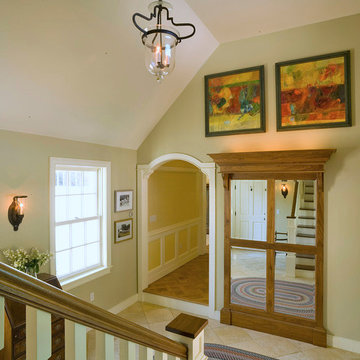
photo cred: Susan Teare
バーリントンにある高級な中くらいなトラディショナルスタイルのおしゃれな廊下 (緑の壁、トラバーチンの床) の写真
バーリントンにある高級な中くらいなトラディショナルスタイルのおしゃれな廊下 (緑の壁、トラバーチンの床) の写真
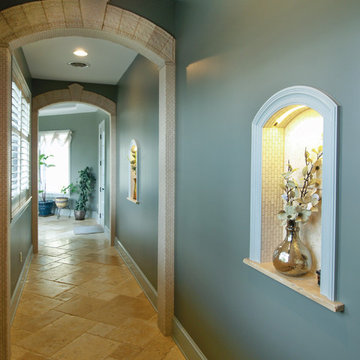
The owners of this beautiful estate home needed additional storage space and desired a private entry and parking space for family and friends. The new carriage house addition includes a gated entrance and parking for three vehicles, as well as a turreted entrance foyer, gallery space, and executive office with custom wood paneling and stone fireplace.
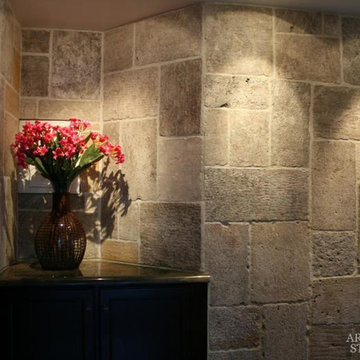
Reclaimed ‘barre montpelier’ pavers by Architectural Stone Decor.
www.archstonedecor.ca | sales@archstonedecor.ca | (437) 800-8300
The ancient ‘barre montpelier’ stone pavers have been reclaimed from different locations across the Mediterranean making them timeless and unique in their earth tone color mixtures and patinas, adding serenity and beauty to your home.
Their durable nature makes them an excellent choice whether used as flooring or wall cladding in indoor and outdoor applications. They are unaffected by extreme climate and easily withstand heavy use due to the nature of their resilient and rough molecular structure.
They have been calibrated to 5/8” in thickness to ease installation of modern use. They come in random sizes and could be installed in either a running bond formation or a random ‘Versailles’ pattern.
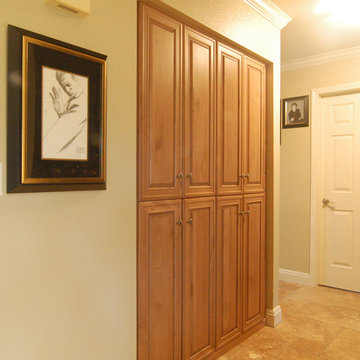
Simple hall storage can be beautiful. Add built-in cabinetry instead of boring passage doors or, heaven forbid, the ugly bi-fold louvered things we see in many hallways!Wood-Mode Fine Custom Cabinetry: Brookhaven's Pelham Manor
廊下 (ライムストーンの床、トラバーチンの床、緑の壁、マルチカラーの壁) の写真
1
