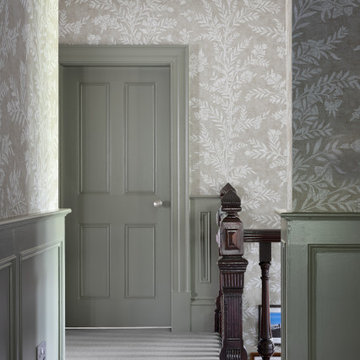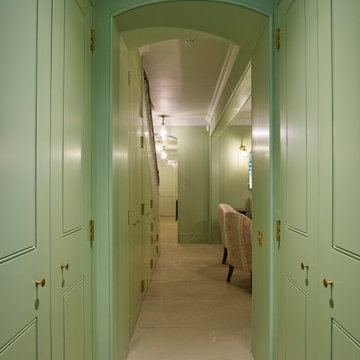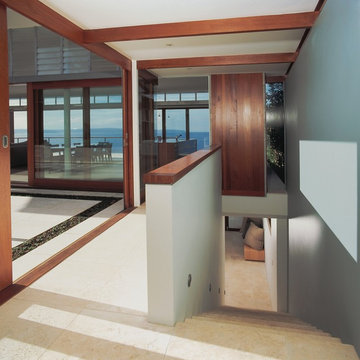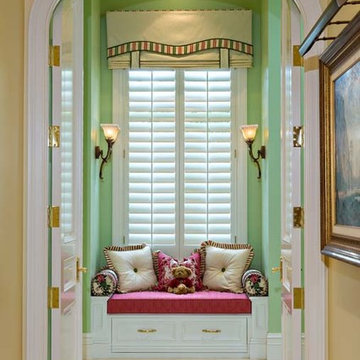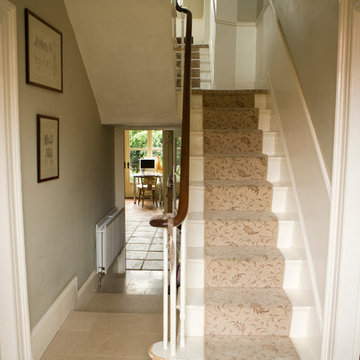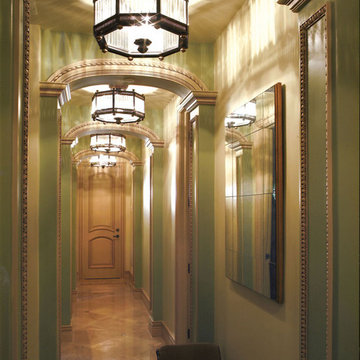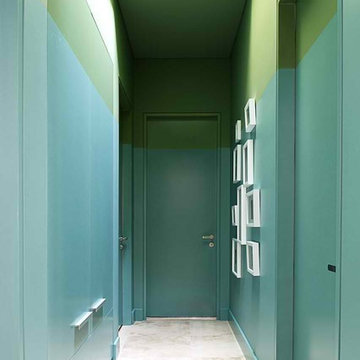廊下 (ライムストーンの床、テラコッタタイルの床、トラバーチンの床、緑の壁) の写真
絞り込み:
資材コスト
並び替え:今日の人気順
写真 1〜20 枚目(全 35 枚)
1/5

Richard Leo Johnson Photography
アトランタにある中くらいなトラディショナルスタイルのおしゃれな廊下 (緑の壁、ライムストーンの床) の写真
アトランタにある中くらいなトラディショナルスタイルのおしゃれな廊下 (緑の壁、ライムストーンの床) の写真
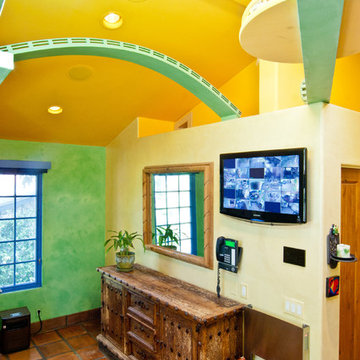
A cat's paradise. Arched walkways, platforms and a loft create plenty of play space for this home's feline friends.
サンタバーバラにあるエクレクティックスタイルのおしゃれな廊下 (緑の壁、テラコッタタイルの床) の写真
サンタバーバラにあるエクレクティックスタイルのおしゃれな廊下 (緑の壁、テラコッタタイルの床) の写真
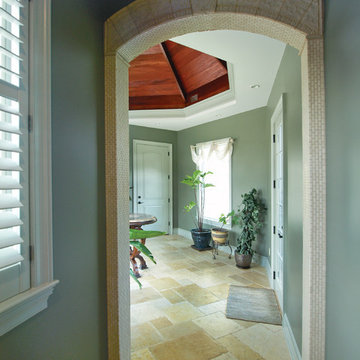
The owners of this beautiful estate home needed additional storage space and desired a private entry and parking space for family and friends. The new carriage house addition includes a gated entrance and parking for three vehicles, as well as a turreted entrance foyer, gallery space, and executive office with custom wood paneling and stone fireplace.
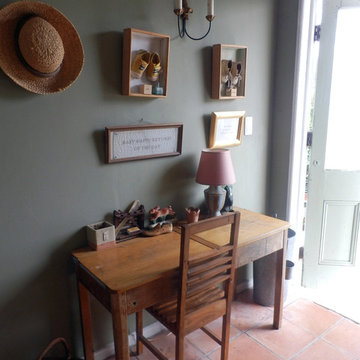
玄関ホールはその家の顔。子供のスクールデスクとチェアが小さなスペースで有効に活用されており壁にかかったベビーシューズが楽しい雰囲気づくりをしています。
The entrance hall sets the tone for a house’s interior design. A child’s desk and chair make effective use of the small space, while the baby shoes on the wall help create a sympathetic mood.
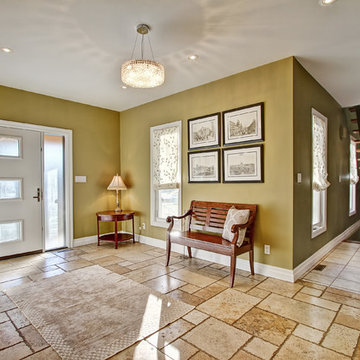
Photos by the fabulous Hilary Brewer from Houses by Hilary
トロントにある中くらいなトラディショナルスタイルのおしゃれな廊下 (緑の壁、ライムストーンの床) の写真
トロントにある中くらいなトラディショナルスタイルのおしゃれな廊下 (緑の壁、ライムストーンの床) の写真
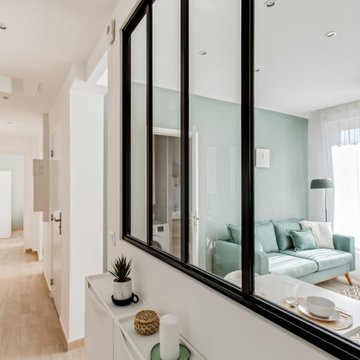
Cet appartement de 65m2, tout en longueur et desservi par un grand couloir n'avait pas été rénové depuis les années 60. Les espaces étaient mal agencés, il ne disposait que d'une seule chambre, d'une cuisine fermé, d'un double séjour et d'une salle d'eau avec WC non séparé.
L'enjeu était d'y créer un T4 et donc de rajouter 2 chambres supplémentaires ! La structure en béton dite "poteaux / poutres" nous a permis d'abattre de nombreuses cloisons.
L'ensemble des surfaces ont été rénovées, la cuisine à rejoint la pièce de vie, le WC à retrouvé son indépendance et de grandes chambres ont été crées.
J'ai apporté un soin particulier à la luminosité de cet appartement, et ce, dès l'entrée grâce à l'installation d'une verrière qui éclaircie et modernise l'ensemble des espaces communicants.
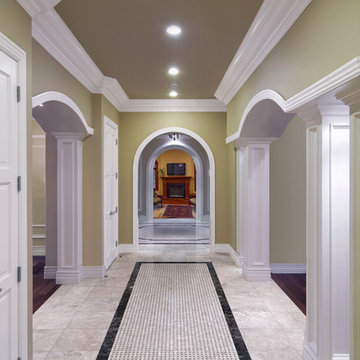
Zbig Jedrus
ニューヨークにある高級な中くらいなトラディショナルスタイルのおしゃれな廊下 (緑の壁、トラバーチンの床、マルチカラーの床) の写真
ニューヨークにある高級な中くらいなトラディショナルスタイルのおしゃれな廊下 (緑の壁、トラバーチンの床、マルチカラーの床) の写真
Conversion of a beautiful property originally a Country House hotel into a private home with contemporary extensions.
andrew marshall photography
チェシャーにある広いコンテンポラリースタイルのおしゃれな廊下 (緑の壁、ライムストーンの床) の写真
チェシャーにある広いコンテンポラリースタイルのおしゃれな廊下 (緑の壁、ライムストーンの床) の写真
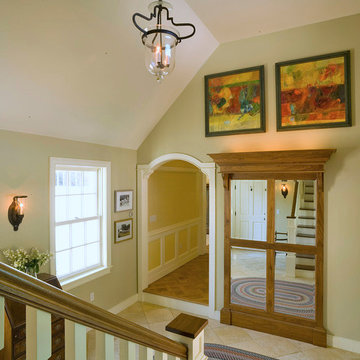
photo cred: Susan Teare
バーリントンにある高級な中くらいなトラディショナルスタイルのおしゃれな廊下 (緑の壁、トラバーチンの床) の写真
バーリントンにある高級な中くらいなトラディショナルスタイルのおしゃれな廊下 (緑の壁、トラバーチンの床) の写真
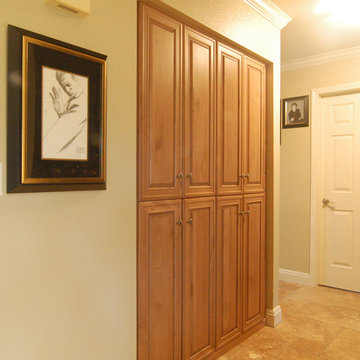
Simple hall storage can be beautiful. Add built-in cabinetry instead of boring passage doors or, heaven forbid, the ugly bi-fold louvered things we see in many hallways!Wood-Mode Fine Custom Cabinetry: Brookhaven's Pelham Manor
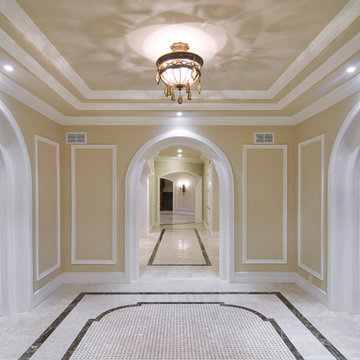
Zbig Jedrus
ニューヨークにある高級な中くらいなトラディショナルスタイルのおしゃれな廊下 (緑の壁、トラバーチンの床、マルチカラーの床) の写真
ニューヨークにある高級な中くらいなトラディショナルスタイルのおしゃれな廊下 (緑の壁、トラバーチンの床、マルチカラーの床) の写真
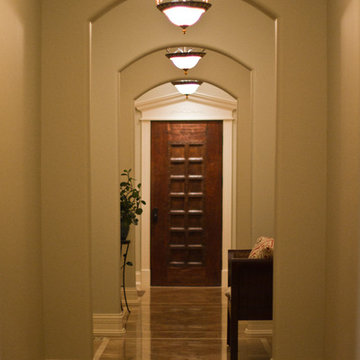
A gallery hallway with arched openings leading to an antique door to a bedroom suite.
シカゴにある高級な広いトラディショナルスタイルのおしゃれな廊下 (緑の壁、ライムストーンの床) の写真
シカゴにある高級な広いトラディショナルスタイルのおしゃれな廊下 (緑の壁、ライムストーンの床) の写真
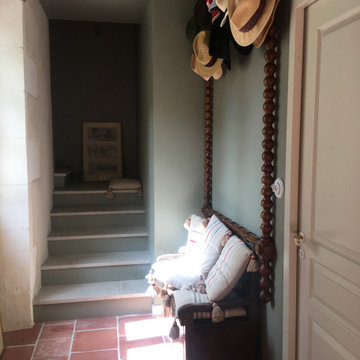
rénovation d'une maison ancienne dans un hameau du Périgord. Après d'énormes travaux qui avaient permis de surélever la maison, changer les niveaux des différents palier et créer une nouvelle toiture, la maison d'origine était abimée et avait perdu du charme. Nous avons fait en sorte de recréer le charme de l'ancien avec des matériaux récupérés ou patinés, tout en mettant en valeur les meubles de famille.
廊下 (ライムストーンの床、テラコッタタイルの床、トラバーチンの床、緑の壁) の写真
1
