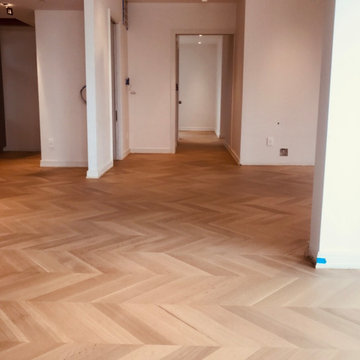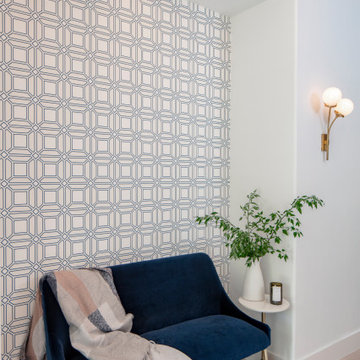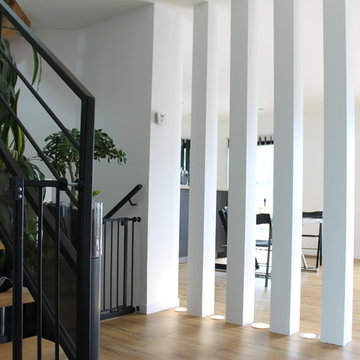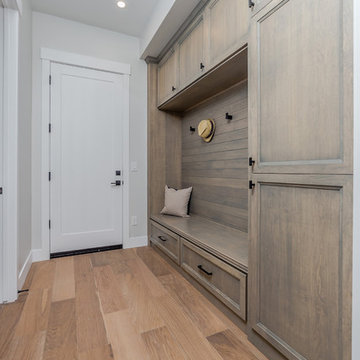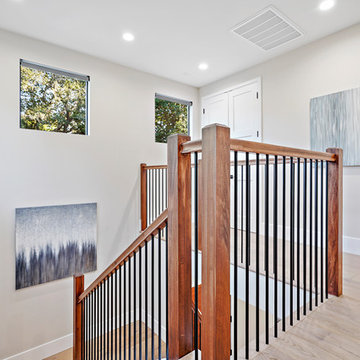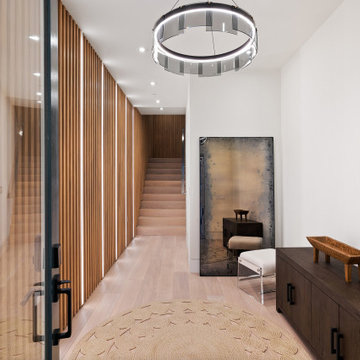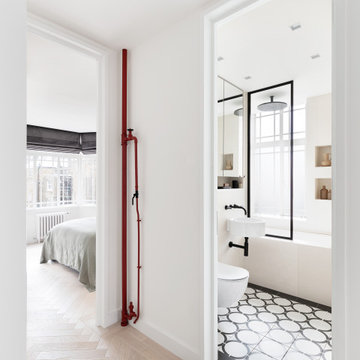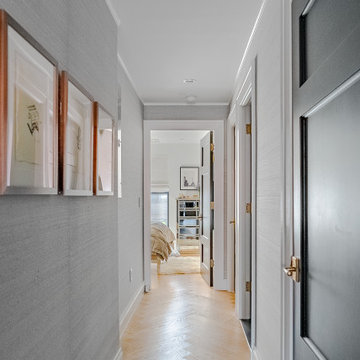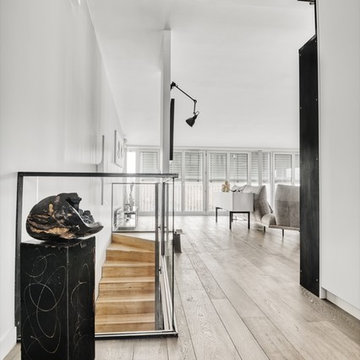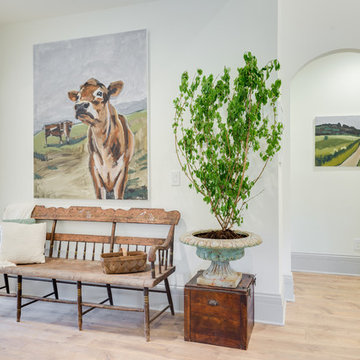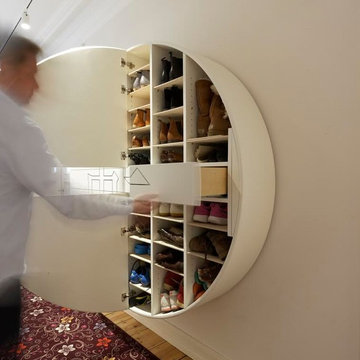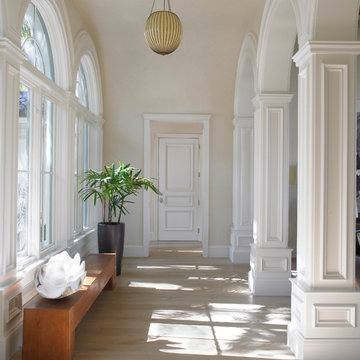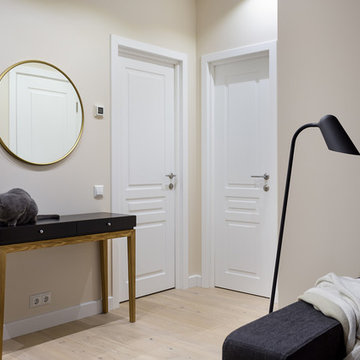廊下 (淡色無垢フローリング、塗装フローリング、ベージュの床) の写真
絞り込み:
資材コスト
並び替え:今日の人気順
写真 121〜140 枚目(全 3,095 枚)
1/4
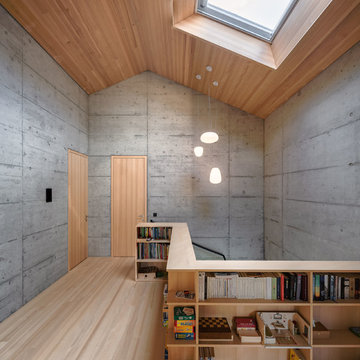
Jonathan Sage
ミュンヘンにあるインダストリアルスタイルのおしゃれな廊下 (グレーの壁、淡色無垢フローリング、ベージュの床) の写真
ミュンヘンにあるインダストリアルスタイルのおしゃれな廊下 (グレーの壁、淡色無垢フローリング、ベージュの床) の写真
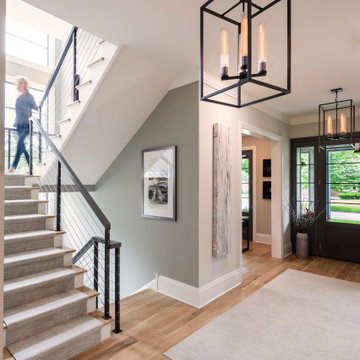
Hinsdale, IL Residence by Charles Vincent George Architects
Photographs by Emilia Czader
シカゴにあるカントリー風のおしゃれな廊下 (グレーの壁、淡色無垢フローリング、ベージュの床) の写真
シカゴにあるカントリー風のおしゃれな廊下 (グレーの壁、淡色無垢フローリング、ベージュの床) の写真
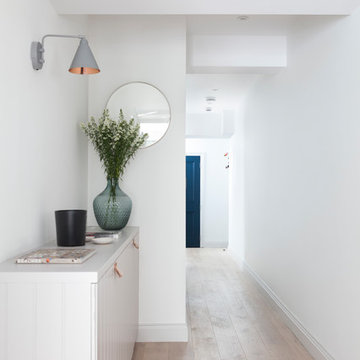
Photo by Nathalie Priem
White hallway designed by Freeman & Whitehouse.
ロンドンにある広い北欧スタイルのおしゃれな廊下 (白い壁、淡色無垢フローリング、ベージュの床) の写真
ロンドンにある広い北欧スタイルのおしゃれな廊下 (白い壁、淡色無垢フローリング、ベージュの床) の写真
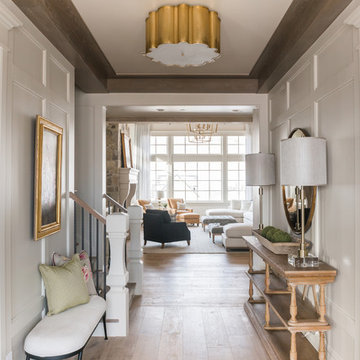
Rebecca Westover
ソルトレイクシティにある中くらいなトラディショナルスタイルのおしゃれな廊下 (白い壁、淡色無垢フローリング、ベージュの床) の写真
ソルトレイクシティにある中くらいなトラディショナルスタイルのおしゃれな廊下 (白い壁、淡色無垢フローリング、ベージュの床) の写真
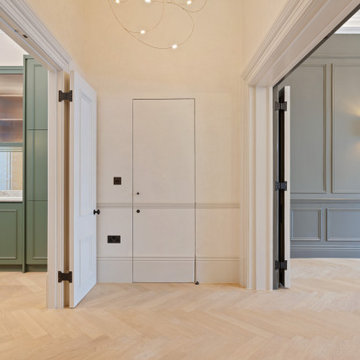
View from the lobby between the living room & kitchen. The guest powder is constructed with jib door to allow it to blend in rather than stand out. The pendant light is Moooi's 'Flock of Light' in the 21 light size. The woodwork is painted in Slaked Lime Deep #150 by Little Greene, and the wall finish is a perlata applied by Bespoke Venetian Plastering. Perlata has a similar look to polished/Venetian plaster, but with a less shiny finish. To the right is the living room, painted in Grey Moss #234 by Little Greene. To the left is the kitchen, with feature cabinetry in Green Smoke #47 by Farrow & Ball.
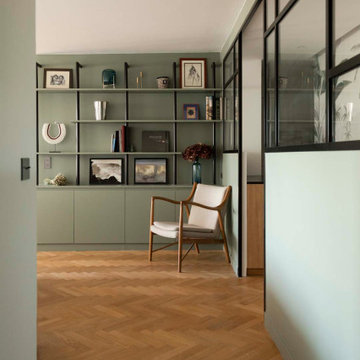
Cette rénovation a été conçue et exécutée avec l'architecte Charlotte Petit de l'agence Argia Architecture. Nos clients habitaient auparavant dans un immeuble années 30 qui possédait un certain charme avec ses moulures et son parquet d'époque. Leur nouveau foyer, situé dans un immeuble des années 2000, ne jouissait pas du même style singulier mais possédait un beau potentiel à exploiter. Les challenges principaux étaient 1) Lui donner du caractère et le moderniser 2) Réorganiser certaines fonctions pour mieux orienter les pièces à vivre vers la terrasse.
Auparavant l'entrée donnait sur une grande pièce qui servait de salon avec une petite cuisine fermée. Ce salon ouvrait sur une terrasse et une partie servait de circulation pour accéder aux chambres.
A présent, l'entrée se prolonge à travers un élégant couloir vitré permettant de séparer les espaces de jour et de nuit tout en créant une jolie perspective sur la bibliothèque du salon. La chambre parentale qui se trouvait au bout du salon a été basculée dans cet espace. A la place, une cuisine audacieuse s'ouvre sur le salon et la terrasse, donnant une toute autre aura aux pièces de vie.
Des lignes noires graphiques viennent structurer l'esthétique des pièces principales. On les retrouve dans la verrière du couloir dont les lignes droites sont adoucies par le papier peint végétal Añanbo.
Autre exemple : cet exceptionnel tracé qui parcourt le sol et le mur entre la cuisine et le salon. Lorsque nous avons changé l'ancienne chambre en cuisine, la cloison de cette première a été supprimée. Cette suppression a laissé un espace entre les deux parquets en point de Hongrie. Nous avons décidé d'y apposer une signature originale noire très graphique en zelliges noirs. Ceci permet de réunir les pièces tout en faisant écho au noir de la verrière du couloir et le zellige de la cuisine.
廊下 (淡色無垢フローリング、塗装フローリング、ベージュの床) の写真
7
