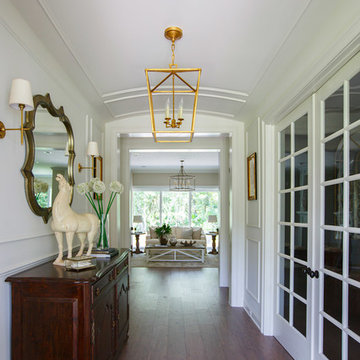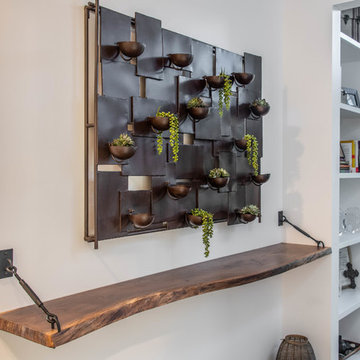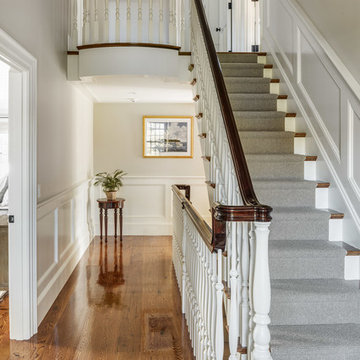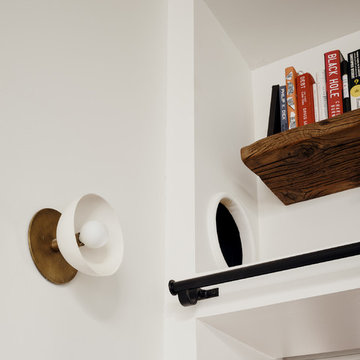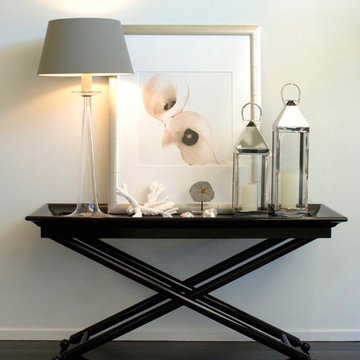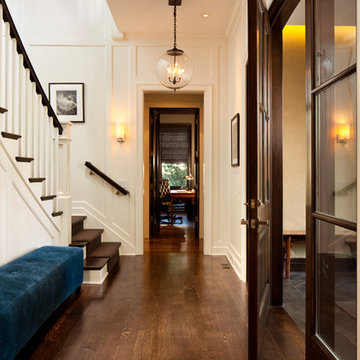中くらいな廊下 (濃色無垢フローリング、無垢フローリング、白い壁) の写真
並び替え:今日の人気順
写真 1〜20 枚目(全 5,070 枚)
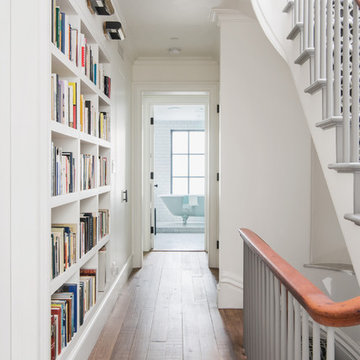
Fumed Antique Oak #1 Natural
ローリーにある高級な中くらいなトラディショナルスタイルのおしゃれな廊下 (白い壁、無垢フローリング、茶色い床) の写真
ローリーにある高級な中くらいなトラディショナルスタイルのおしゃれな廊下 (白い壁、無垢フローリング、茶色い床) の写真
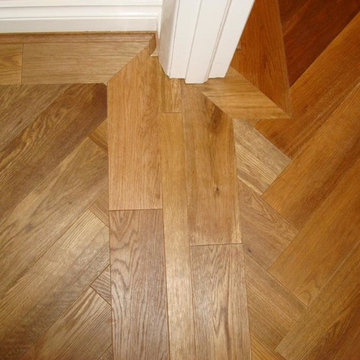
We completed an impressive residential installation for a private client in Chingford, where the client requested a herringbone patterned hardwood floor.
Jordan Andrews specified and installed the "Versaille" range of Engineered Hardwood Parquet flooring, chosen in an pre-finished Smoked Oak finish, laid in a herringbone fashion.
The Versaille range is a contemporary take on the clasic herringbone style, constructed from a wider board creating a more modern finish.
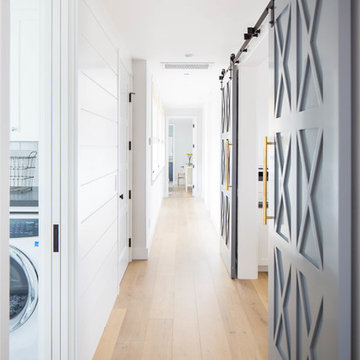
Build: Graystone Custom Builders, Interior Design: Blackband Design, Photography: Ryan Garvin
オレンジカウンティにある中くらいなカントリー風のおしゃれな廊下 (白い壁、無垢フローリング、ベージュの床) の写真
オレンジカウンティにある中くらいなカントリー風のおしゃれな廊下 (白い壁、無垢フローリング、ベージュの床) の写真

Flat Roman Shades with custom fabric finish the decor of this bench seat window area.
サンディエゴにある中くらいなコンテンポラリースタイルのおしゃれな廊下 (白い壁、濃色無垢フローリング、茶色い床) の写真
サンディエゴにある中くらいなコンテンポラリースタイルのおしゃれな廊下 (白い壁、濃色無垢フローリング、茶色い床) の写真
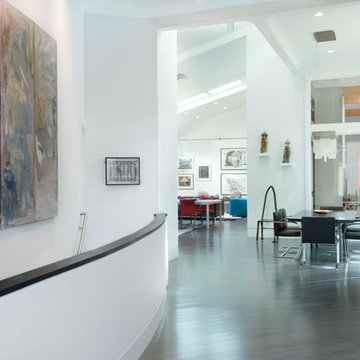
The owners were downsizing from a large ornate property down the street and were seeking a number of goals. Single story living, modern and open floor plan, comfortable working kitchen, spaces to house their collection of artwork, low maintenance and a strong connection between the interior and the landscape. Working with a long narrow lot adjacent to conservation land, the main living space (16 foot ceiling height at its peak) opens with folding glass doors to a large screen porch that looks out on a courtyard and the adjacent wooded landscape. This gives the home the perception that it is on a much larger lot and provides a great deal of privacy. The transition from the entry to the core of the home provides a natural gallery in which to display artwork and sculpture. Artificial light almost never needs to be turned on during daytime hours and the substantial peaked roof over the main living space is oriented to allow for solar panels not visible from the street or yard.
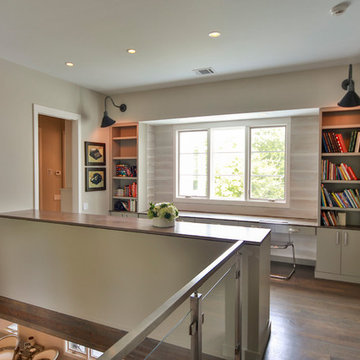
In addition to it's role in circulation through the home, the upper hall is devised to provide work spaces for the kids to do their schoolwork, as well as provide storage. The large windows bring abundant light into the space.
Photo - FCS Photos
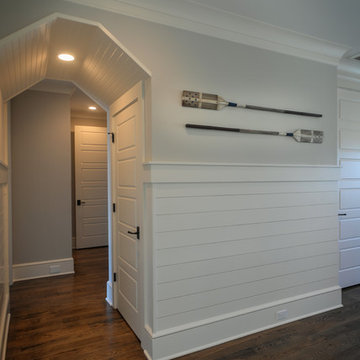
Walter Elliott Photography
チャールストンにある高級な中くらいなビーチスタイルのおしゃれな廊下 (白い壁、濃色無垢フローリング、茶色い床) の写真
チャールストンにある高級な中くらいなビーチスタイルのおしゃれな廊下 (白い壁、濃色無垢フローリング、茶色い床) の写真

Full gut renovation and facade restoration of an historic 1850s wood-frame townhouse. The current owners found the building as a decaying, vacant SRO (single room occupancy) dwelling with approximately 9 rooming units. The building has been converted to a two-family house with an owner’s triplex over a garden-level rental.
Due to the fact that the very little of the existing structure was serviceable and the change of occupancy necessitated major layout changes, nC2 was able to propose an especially creative and unconventional design for the triplex. This design centers around a continuous 2-run stair which connects the main living space on the parlor level to a family room on the second floor and, finally, to a studio space on the third, thus linking all of the public and semi-public spaces with a single architectural element. This scheme is further enhanced through the use of a wood-slat screen wall which functions as a guardrail for the stair as well as a light-filtering element tying all of the floors together, as well its culmination in a 5’ x 25’ skylight.
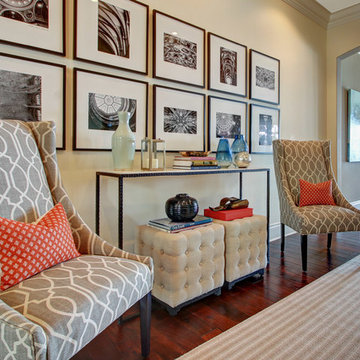
Interior Design: Lola Interiors, Photo: East Coast Virtual Tours
ジャクソンビルにあるお手頃価格の中くらいなトランジショナルスタイルのおしゃれな廊下 (白い壁、無垢フローリング) の写真
ジャクソンビルにあるお手頃価格の中くらいなトランジショナルスタイルのおしゃれな廊下 (白い壁、無垢フローリング) の写真
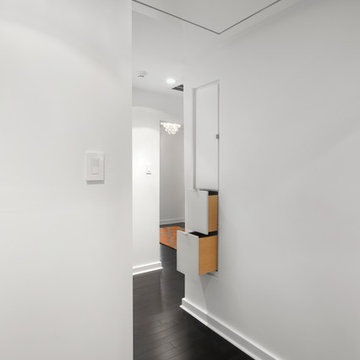
A specialty cabinet was designed in a space too deep and narrow to be accessed from only one side. The upper part of the cabinet is accessible from both sides so linens can be retrieved or restocked without disturbing the bathroom occupant.
Photography by Juliana Franco

Hall in the upstairs level with custom wide plank flooring and white walls.
シカゴにあるお手頃価格の中くらいなトラディショナルスタイルのおしゃれな廊下 (白い壁、濃色無垢フローリング、茶色い床、羽目板の壁) の写真
シカゴにあるお手頃価格の中くらいなトラディショナルスタイルのおしゃれな廊下 (白い壁、濃色無垢フローリング、茶色い床、羽目板の壁) の写真
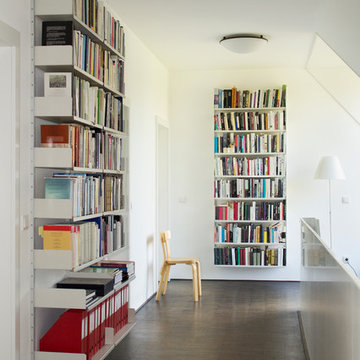
Bücher statt Kunst. Die Bibliothek dieses Kunden schmückt den Treppenabsatz im ersten Stock.
ミュンヘンにある中くらいなコンテンポラリースタイルのおしゃれな廊下 (白い壁、濃色無垢フローリング) の写真
ミュンヘンにある中くらいなコンテンポラリースタイルのおしゃれな廊下 (白い壁、濃色無垢フローリング) の写真
中くらいな廊下 (濃色無垢フローリング、無垢フローリング、白い壁) の写真
1
