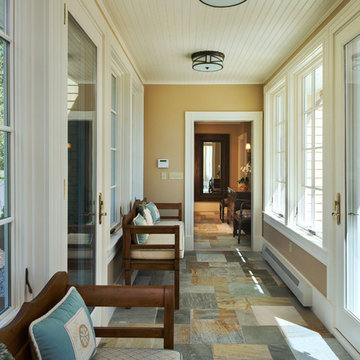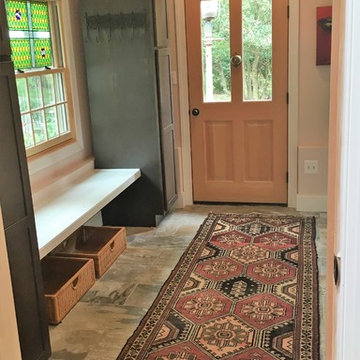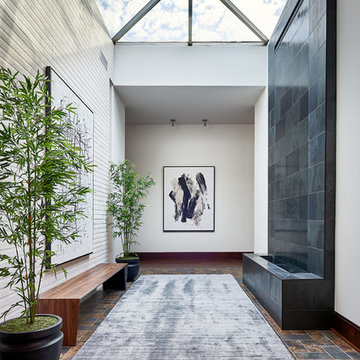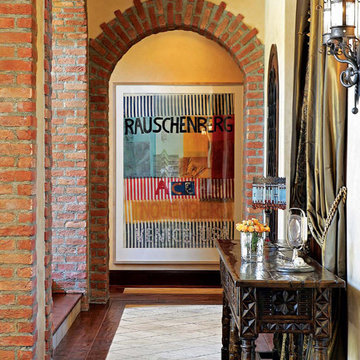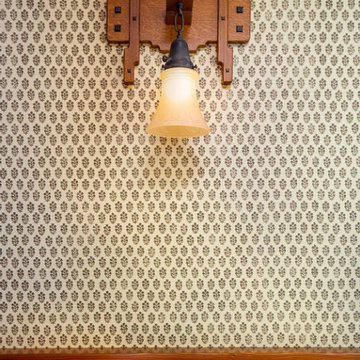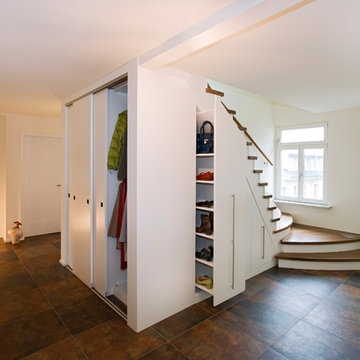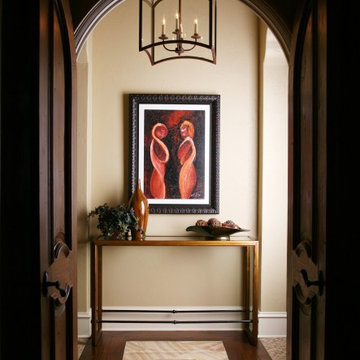廊下 (濃色無垢フローリング、ラミネートの床、スレートの床、マルチカラーの床) の写真
絞り込み:
資材コスト
並び替え:今日の人気順
写真 1〜20 枚目(全 101 枚)
1/5
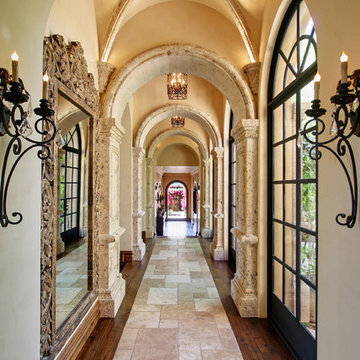
Detailed Hallway in Silverleaf located in Scottsdale, AZ. Check out our Facebook Fan Page at www.Facebook.com/FratantoniLuxuryEstates
フェニックスにある地中海スタイルのおしゃれな廊下 (ベージュの壁、濃色無垢フローリング、マルチカラーの床) の写真
フェニックスにある地中海スタイルのおしゃれな廊下 (ベージュの壁、濃色無垢フローリング、マルチカラーの床) の写真
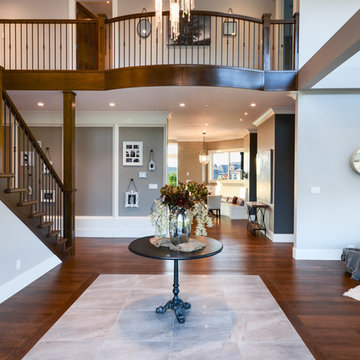
Pixilink Solutions
バンクーバーにあるトランジショナルスタイルのおしゃれな廊下 (白い壁、濃色無垢フローリング、マルチカラーの床) の写真
バンクーバーにあるトランジショナルスタイルのおしゃれな廊下 (白い壁、濃色無垢フローリング、マルチカラーの床) の写真
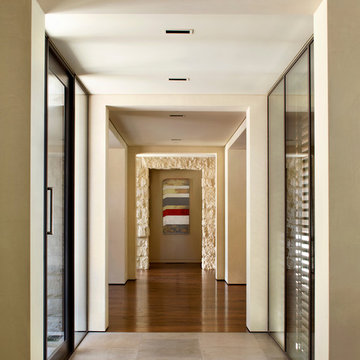
Photo Credit: Bernard Andre
サンフランシスコにあるラグジュアリーなコンテンポラリースタイルのおしゃれな廊下 (ベージュの壁、濃色無垢フローリング、マルチカラーの床) の写真
サンフランシスコにあるラグジュアリーなコンテンポラリースタイルのおしゃれな廊下 (ベージュの壁、濃色無垢フローリング、マルチカラーの床) の写真
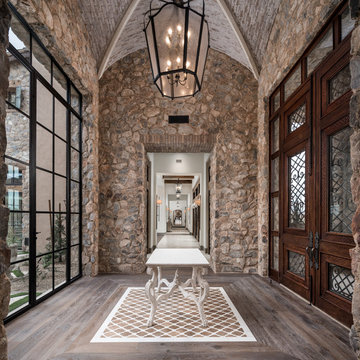
Hallway with vaulted ceilings, double entry doors, wood flooring, and stone detail.
フェニックスにあるラグジュアリーな巨大な地中海スタイルのおしゃれな廊下 (マルチカラーの壁、濃色無垢フローリング、マルチカラーの床、三角天井) の写真
フェニックスにあるラグジュアリーな巨大な地中海スタイルのおしゃれな廊下 (マルチカラーの壁、濃色無垢フローリング、マルチカラーの床、三角天井) の写真

他の地域にあるラグジュアリーな巨大なトラディショナルスタイルのおしゃれな廊下 (ベージュの壁、ラミネートの床、マルチカラーの床、三角天井) の写真

Los Altos, CA.
サンフランシスコにあるラグジュアリーなトラディショナルスタイルのおしゃれな廊下 (白い壁、濃色無垢フローリング、マルチカラーの床) の写真
サンフランシスコにあるラグジュアリーなトラディショナルスタイルのおしゃれな廊下 (白い壁、濃色無垢フローリング、マルチカラーの床) の写真
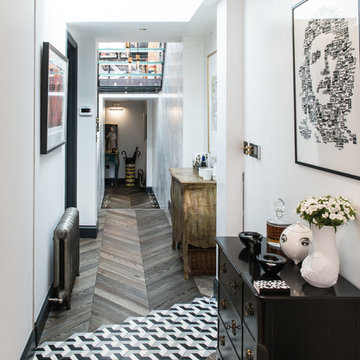
Photographed by Christian Banfield
ロンドンにある小さなコンテンポラリースタイルのおしゃれな廊下 (白い壁、マルチカラーの床、濃色無垢フローリング) の写真
ロンドンにある小さなコンテンポラリースタイルのおしゃれな廊下 (白い壁、マルチカラーの床、濃色無垢フローリング) の写真
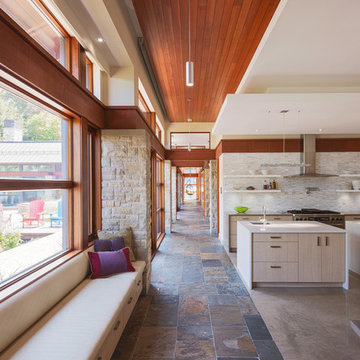
Photolux Commercial Studio
オタワにあるコンテンポラリースタイルのおしゃれな廊下 (スレートの床、マルチカラーの床) の写真
オタワにあるコンテンポラリースタイルのおしゃれな廊下 (スレートの床、マルチカラーの床) の写真

The owner’s desire was for a home blending Asian design characteristics with Southwestern architecture, developed within a small building envelope with significant building height limitations as dictated by local zoning. Even though the size of the property was 20 acres, the steep, tree covered terrain made for challenging site conditions, as the owner wished to preserve as many trees as possible while also capturing key views.
For the solution we first turned to vernacular Chinese villages as a prototype, specifically their varying pitched roofed buildings clustered about a central town square. We translated that to an entry courtyard opened to the south surrounded by a U-shaped, pitched roof house that merges with the topography. We then incorporated traditional Japanese folk house design detailing, particularly the tradition of hand crafted wood joinery. The result is a home reflecting the desires and heritage of the owners while at the same time respecting the historical architectural character of the local region.
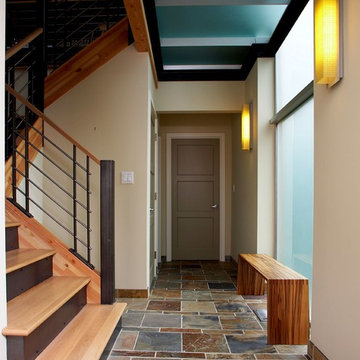
Entry hall. Photography by Ian Gleadle.
シアトルにある高級な中くらいなモダンスタイルのおしゃれな廊下 (白い壁、スレートの床、マルチカラーの床) の写真
シアトルにある高級な中くらいなモダンスタイルのおしゃれな廊下 (白い壁、スレートの床、マルチカラーの床) の写真
廊下 (濃色無垢フローリング、ラミネートの床、スレートの床、マルチカラーの床) の写真
1



