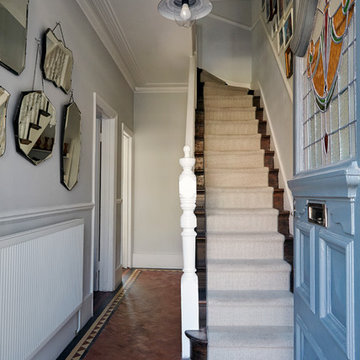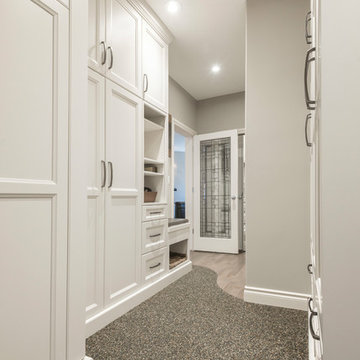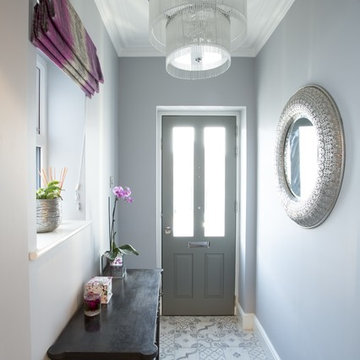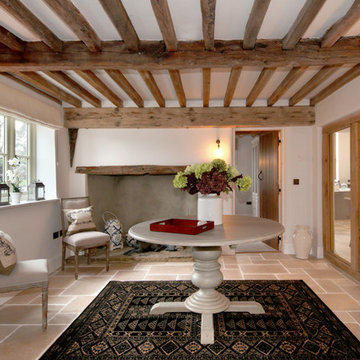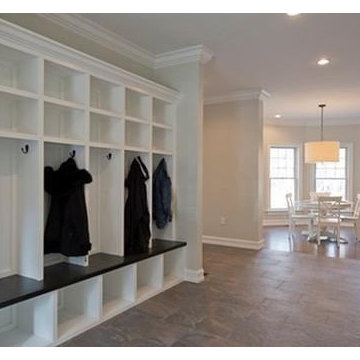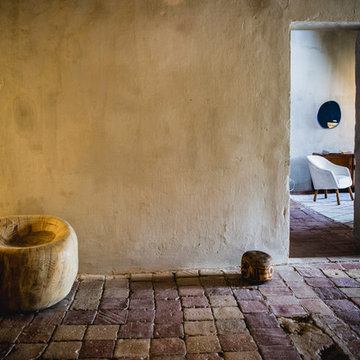廊下 (コルクフローリング、テラコッタタイルの床、グレーの壁) の写真
絞り込み:
資材コスト
並び替え:今日の人気順
写真 1〜20 枚目(全 37 枚)
1/4
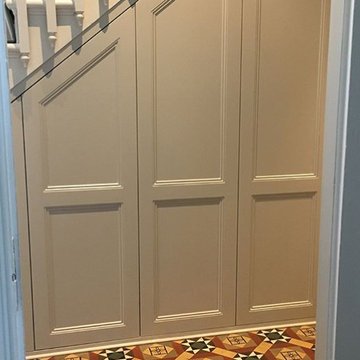
Under stairs cabinetry designed by Otta Design. Hand painted in Farrow and Ball Cornforth White. A combination of pull out cupboards for shoes, shelving and hanging rails for coats, making full use of this dead space under the stairs.
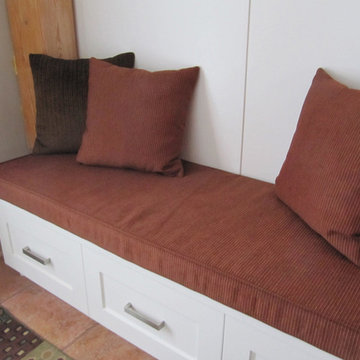
C. Marie Hebson of interiorsBYDESIGNinc.
エドモントンにある低価格の小さなモダンスタイルのおしゃれな廊下 (グレーの壁、テラコッタタイルの床、赤い床) の写真
エドモントンにある低価格の小さなモダンスタイルのおしゃれな廊下 (グレーの壁、テラコッタタイルの床、赤い床) の写真
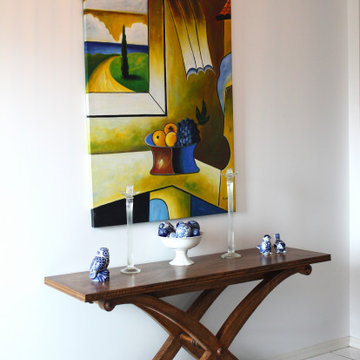
Curved lines are replicated throughout this space to add a soft entrance hallway welcome.
ゴールドコーストにあるコンテンポラリースタイルのおしゃれな廊下 (グレーの壁、テラコッタタイルの床) の写真
ゴールドコーストにあるコンテンポラリースタイルのおしゃれな廊下 (グレーの壁、テラコッタタイルの床) の写真
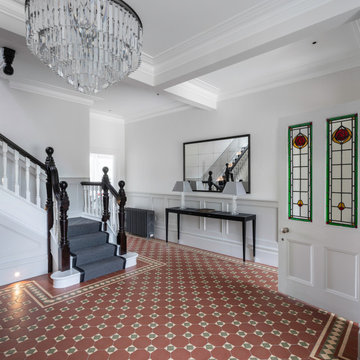
Refurbished hallway in family home, retaining the original terracotta tiled floor
ハートフォードシャーにある広いコンテンポラリースタイルのおしゃれな廊下 (グレーの壁、テラコッタタイルの床、茶色い床) の写真
ハートフォードシャーにある広いコンテンポラリースタイルのおしゃれな廊下 (グレーの壁、テラコッタタイルの床、茶色い床) の写真
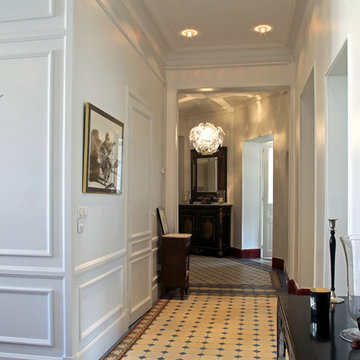
グルノーブルにあるお手頃価格の広いトランジショナルスタイルのおしゃれな廊下 (グレーの壁、テラコッタタイルの床) の写真
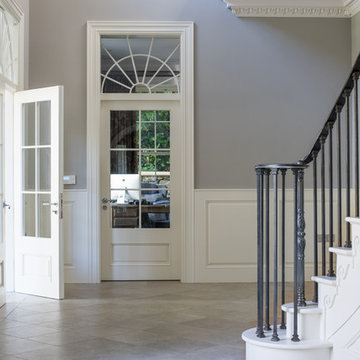
Hallyway
サリーにあるラグジュアリーな広いトラディショナルスタイルのおしゃれな廊下 (グレーの壁、テラコッタタイルの床、グレーの床) の写真
サリーにあるラグジュアリーな広いトラディショナルスタイルのおしゃれな廊下 (グレーの壁、テラコッタタイルの床、グレーの床) の写真
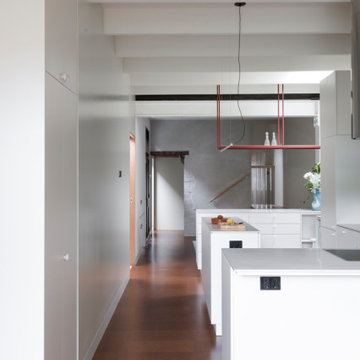
Access from the front door to the rear garden is now achievable on one level, without interrupting doors or program, the concept of ‘passage’ was achieved with a new infill concrete slab connecting the original terrace hallway to the shell of the 1980s extension. Key program elements were relocated in a light filled extension in the southern light well, housing a laundry, bathroom and separate shower, which can open and close depending on use in order to provide borrowed light to the corresponding dark party wall.
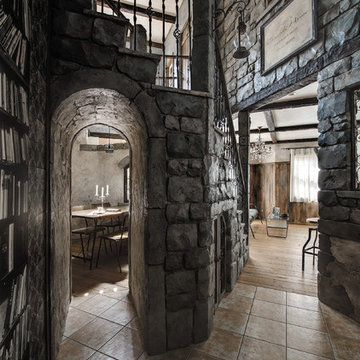
リビングへの道とダイニングへと続く道が交差した路地裏のような空間。回廊動線となっており、どの部屋に行くにもとても便利で、「各空間が隠れているので、暮らしていて楽しい」そうだ。
他の地域にあるトラディショナルスタイルのおしゃれな廊下 (グレーの壁、テラコッタタイルの床、茶色い床) の写真
他の地域にあるトラディショナルスタイルのおしゃれな廊下 (グレーの壁、テラコッタタイルの床、茶色い床) の写真
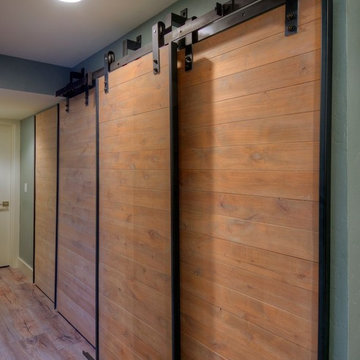
Modern Industrial Barn Doors to Hide Washer and Dryer.
A Great Solution for A Common Problem - Serves as a Piece of Art in Itself. Wood Paneling Ties in Seamlessly with Flooring. Photograph by Paul Kohlman
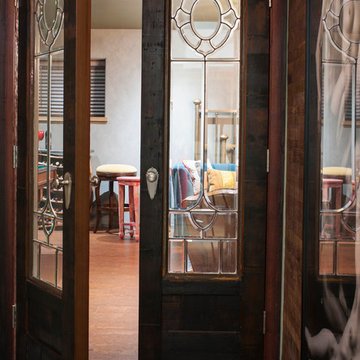
Entry doors to Man Cave with reclaimed wood doors custom made by Ravenwood Woodworks with reclaimed redwood wine barrel staves and antique leaded glass panels.
photos by Ezra Marcos
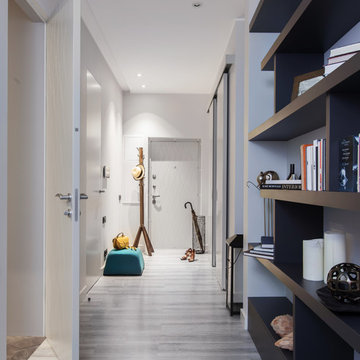
лаконичный интерьер в серых тонах
автор: Кульбида Татьяна LivingEasy
фото: Светлана Игнатенко
モスクワにあるお手頃価格の中くらいなコンテンポラリースタイルのおしゃれな廊下 (グレーの壁、コルクフローリング、グレーの床) の写真
モスクワにあるお手頃価格の中くらいなコンテンポラリースタイルのおしゃれな廊下 (グレーの壁、コルクフローリング、グレーの床) の写真
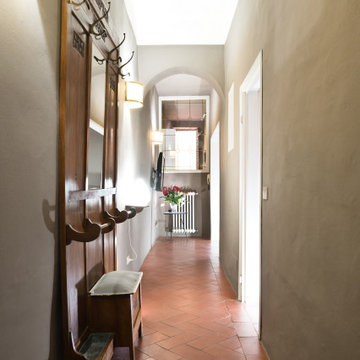
Committenti: Fabio & Ilaria. Ripresa fotografica: impiego obiettivo 24mm su pieno formato; macchina su treppiedi con allineamento ortogonale dell'inquadratura; impiego luce naturale esistente con l'ausilio di luci flash e luci continue 5500°K. Post-produzione: aggiustamenti base immagine; fusione manuale di livelli con differente esposizione per produrre un'immagine ad alto intervallo dinamico ma realistica; rimozione elementi di disturbo. Obiettivo commerciale: realizzazione fotografie di complemento ad annunci su siti web di affitti come Airbnb, Booking, eccetera; pubblicità su social network.
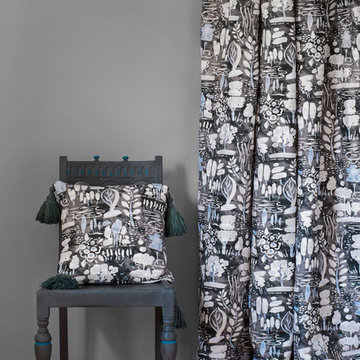
Hallway space designed by Annie Sloan. With Paris Grey Wall Paint, Graphite chair with Giverny details, and Dulcet in Graphite fabric, designed by Annie to match the colours from her paint range.
Image credit: Christopher Drake
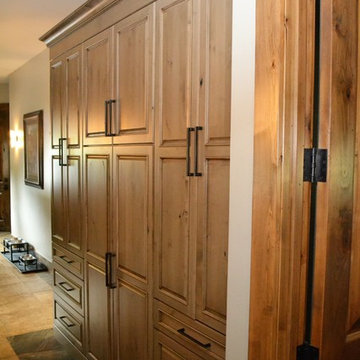
Utility closet storage can be attractive.
アルバカーキにあるお手頃価格の中くらいなトラディショナルスタイルのおしゃれな廊下 (グレーの壁、テラコッタタイルの床) の写真
アルバカーキにあるお手頃価格の中くらいなトラディショナルスタイルのおしゃれな廊下 (グレーの壁、テラコッタタイルの床) の写真
廊下 (コルクフローリング、テラコッタタイルの床、グレーの壁) の写真
1
