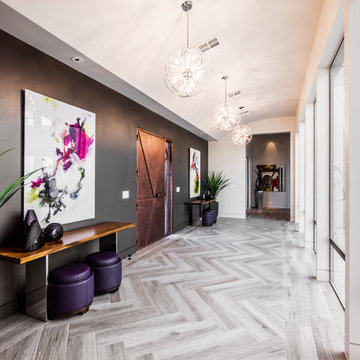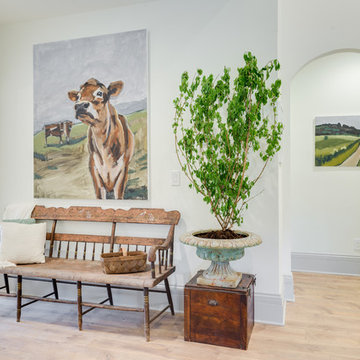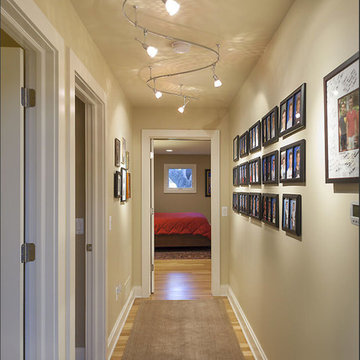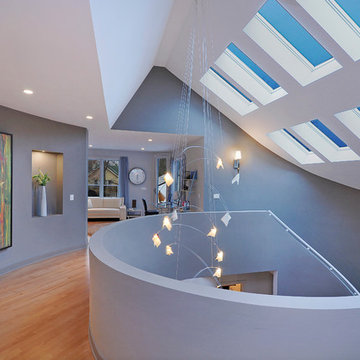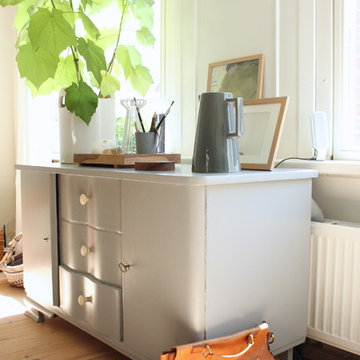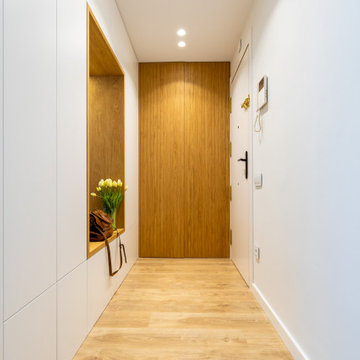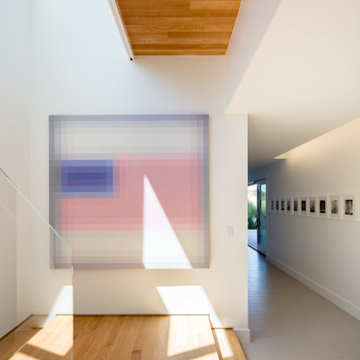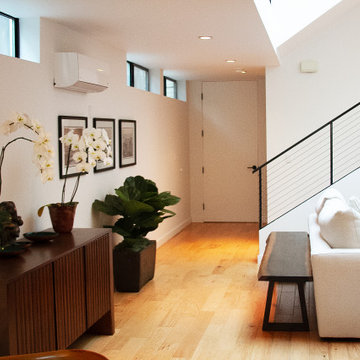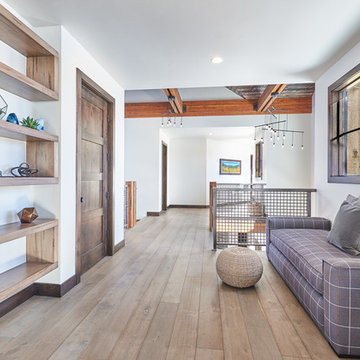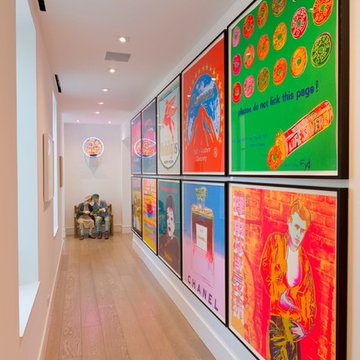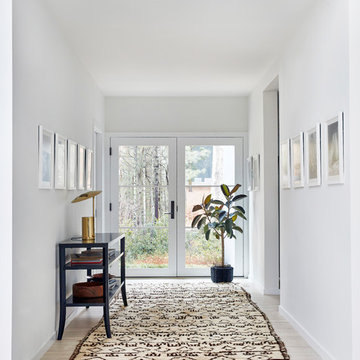廊下 (コルクフローリング、淡色無垢フローリング) の写真
絞り込み:
資材コスト
並び替え:今日の人気順
写真 341〜360 枚目(全 14,575 枚)
1/3
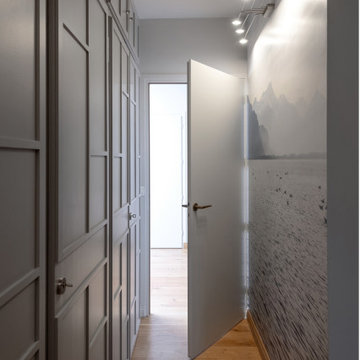
Papier peint panoramique apporte la sensation d'espace à ce dressing étroit. Les portes ont été travaillées avec des baguettes pour rythmer et apporter du relief
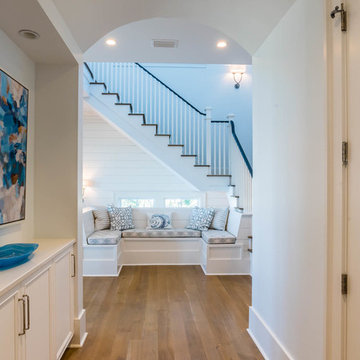
This bench seating is the perfect spot to unwind and enjoy a good book.
他の地域にあるラグジュアリーな巨大なシャビーシック調のおしゃれな廊下 (白い壁、淡色無垢フローリング、茶色い床) の写真
他の地域にあるラグジュアリーな巨大なシャビーシック調のおしゃれな廊下 (白い壁、淡色無垢フローリング、茶色い床) の写真
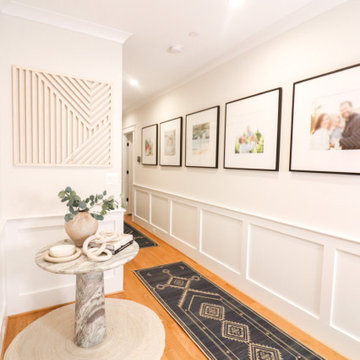
Hallways to bedrooms designed with a gallery wall, accent table, runners
ワシントンD.C.にある高級な中くらいなモダンスタイルのおしゃれな廊下 (淡色無垢フローリング、羽目板の壁) の写真
ワシントンD.C.にある高級な中くらいなモダンスタイルのおしゃれな廊下 (淡色無垢フローリング、羽目板の壁) の写真

Extension and refurbishment of a semi-detached house in Hern Hill.
Extensions are modern using modern materials whilst being respectful to the original house and surrounding fabric.
Views to the treetops beyond draw occupants from the entrance, through the house and down to the double height kitchen at garden level.
From the playroom window seat on the upper level, children (and adults) can climb onto a play-net suspended over the dining table.
The mezzanine library structure hangs from the roof apex with steel structure exposed, a place to relax or work with garden views and light. More on this - the built-in library joinery becomes part of the architecture as a storage wall and transforms into a gorgeous place to work looking out to the trees. There is also a sofa under large skylights to chill and read.
The kitchen and dining space has a Z-shaped double height space running through it with a full height pantry storage wall, large window seat and exposed brickwork running from inside to outside. The windows have slim frames and also stack fully for a fully indoor outdoor feel.
A holistic retrofit of the house provides a full thermal upgrade and passive stack ventilation throughout. The floor area of the house was doubled from 115m2 to 230m2 as part of the full house refurbishment and extension project.
A huge master bathroom is achieved with a freestanding bath, double sink, double shower and fantastic views without being overlooked.
The master bedroom has a walk-in wardrobe room with its own window.
The children's bathroom is fun with under the sea wallpaper as well as a separate shower and eaves bath tub under the skylight making great use of the eaves space.
The loft extension makes maximum use of the eaves to create two double bedrooms, an additional single eaves guest room / study and the eaves family bathroom.
5 bedrooms upstairs.

L'obbiettivo principale di questo progetto è stato quello di trasformare un ingresso anonimo ampio e dispersivo, con molte porte e parti non sfruttate.
La soluzione trovata ha sostituito completamente la serie di vecchie porte con una pannellatura decorativa che integra anche una capiente armadiatura.
Gli oltre sette metri di ingresso giocano ora un ruolo da protagonisti ed appaiono come un'estensione del ambiente giorno.
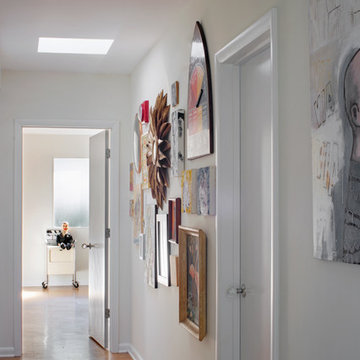
This mid century modern home, built in 1957, suffered a fire and poor repairs over twenty years ago. A cohesive approach of restoration and remodeling resulted in this newly modern home which preserves original features and brings living spaces into the 21st century. Photography by Atlantic Archives
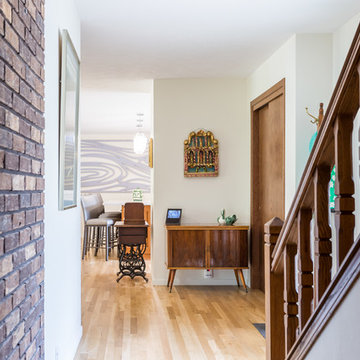
With all new finished on-site hardwood flooring using white oak and a natural, matte finish, the original brick of the home felt more connected to the remodeled space. Removing interior walls and enclosing a former patio, the floorplan became an open living concept in lieu of the original segmented rooms.
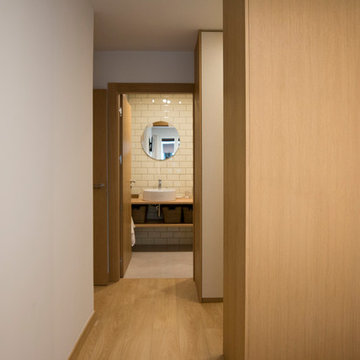
CASA NR. Reforma integral en Ermitagaña, Pamplona.
Una joven pareja nos encarga la reforma del piso que acaban de adquirir.
La vivienda está organizada entorno a un pasillo que da acceso a las diferentes estancias a izquierda y derecha.
Estaba dividida en 6 estancias de aproximadamente el mismo tamaño y dos pequeños aseos.
La vivienda tiene doble orientación a la calle y a patio de manzana. Cuenta con una terraza acristalada.
El objeto de la reforma es conseguir mayor amplitud y luminosidad especialmente en la zona de día ya que
la sala de estar original era muy estrecha y alargada. Para ello se opta por separar la zona de día y la de noche
mediante un bloque central que alberga los baños y almacenaje de la casa y se traslada la cocina a la nueva ubicación.
La zona de día se abre hacia la calle y se compone del estar, comedor y cocina unidos pero cada uno con su propio ámbito.
Dos grandes paneles correderos permiten que la cocina quede más o menos independizada del resto en función de las necesidades.
La zona más privada alberga 3 dormitorios. Entre ambas se sitúa el bloque central de baños y una zona de juegos.
Los clientes necesitaban que la vivienda contara con gran capacidad de almacenamiento, por lo que se ha diseñado todo el mobiliario fijo
de la vivienda: Armarios de zonas comunes; mueble de recibidor; mueble de salón que resuelve la instalación de la tv y a la vez sirve de vajillero;
cocina; vestidores, muebles de lavabos, etc. Se ha resuelto todo empleando tablero de madera de roble y tablero blanco para conseguir
homogeneidad en el total de la intevención.
Arquitectos: Voilà! (Laura Hernández, Jokine Crespo, Nacho Cordero)
Fotografías: Nacho Cordero
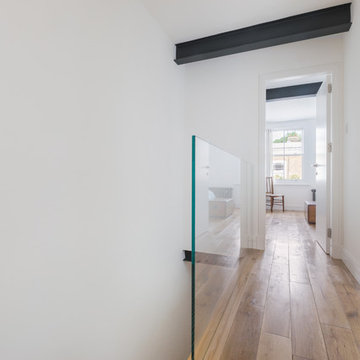
In order to reduce the cost of a new staircase the existing stair was overclad in oak floor boards. A new frameless glass balustrade allows the stair to meet seamlessly with the landing.
Photos taken by Radu Palicica: https://www.houzz.co.uk/pro/paliradu/radu-palicica-photography
廊下 (コルクフローリング、淡色無垢フローリング) の写真
18
