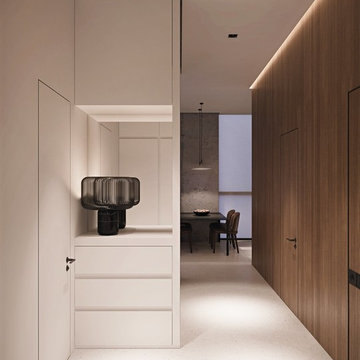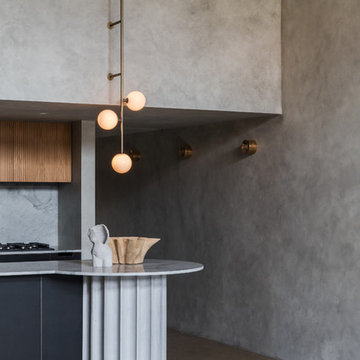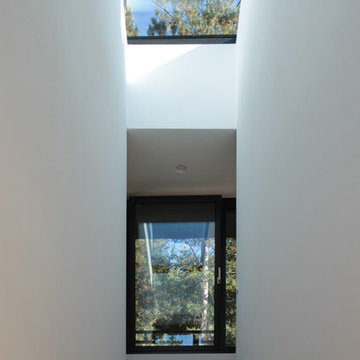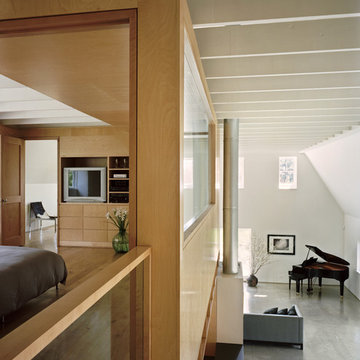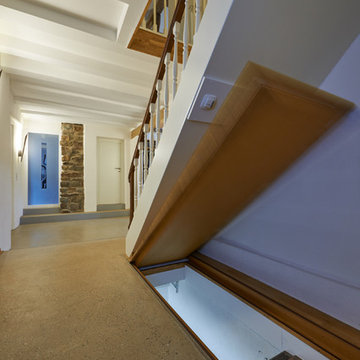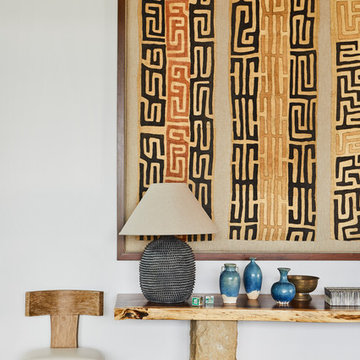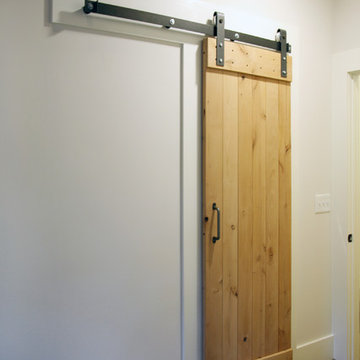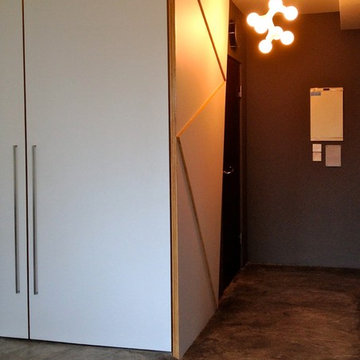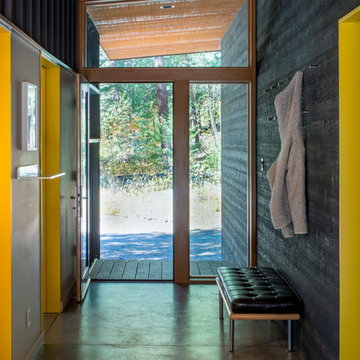小さな、巨大な廊下 (コンクリートの床) の写真
絞り込み:
資材コスト
並び替え:今日の人気順
写真 81〜100 枚目(全 384 枚)
1/4
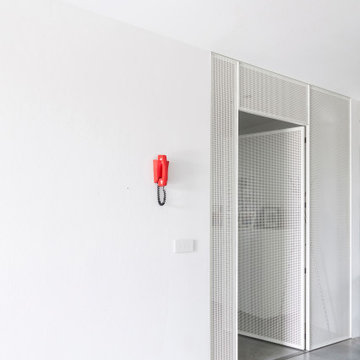
Dettaglio della lamiera micro-forata a sezione quadrata. La lamiera divide due ambiente il corridoio dallo spazio distributivo del soggiorno-cucina.
ヴェネツィアにある高級な小さなコンテンポラリースタイルのおしゃれな廊下 (白い壁、コンクリートの床、グレーの床) の写真
ヴェネツィアにある高級な小さなコンテンポラリースタイルのおしゃれな廊下 (白い壁、コンクリートの床、グレーの床) の写真
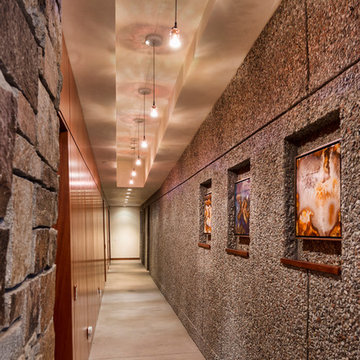
デンバーにあるラグジュアリーな巨大なコンテンポラリースタイルのおしゃれな廊下 (茶色い壁、コンクリートの床、グレーの床) の写真
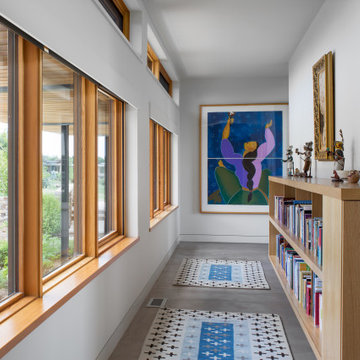
Emily Redfield Photography
デンバーにあるラグジュアリーな巨大なカントリー風のおしゃれな廊下 (白い壁、コンクリートの床、グレーの床) の写真
デンバーにあるラグジュアリーな巨大なカントリー風のおしゃれな廊下 (白い壁、コンクリートの床、グレーの床) の写真
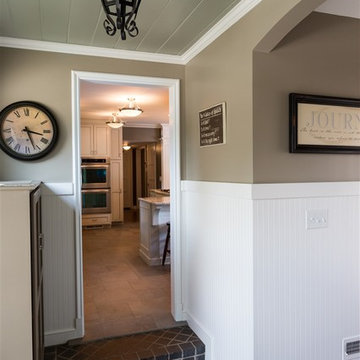
Deborah Walker
ウィチタにあるお手頃価格の小さなトラディショナルスタイルのおしゃれな廊下 (ベージュの壁、コンクリートの床) の写真
ウィチタにあるお手頃価格の小さなトラディショナルスタイルのおしゃれな廊下 (ベージュの壁、コンクリートの床) の写真
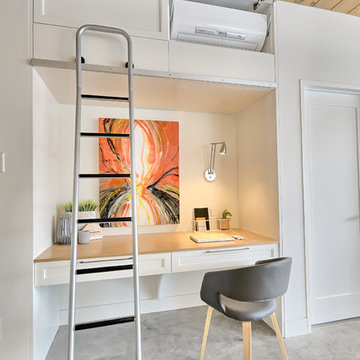
Magnifique emplacement de bureau, coin devoir ou créatif attenant à la cuisine. A noter l'air climatisé bien camouflé.
モントリオールにあるお手頃価格の小さなトランジショナルスタイルのおしゃれな廊下 (白い壁、コンクリートの床) の写真
モントリオールにあるお手頃価格の小さなトランジショナルスタイルのおしゃれな廊下 (白い壁、コンクリートの床) の写真
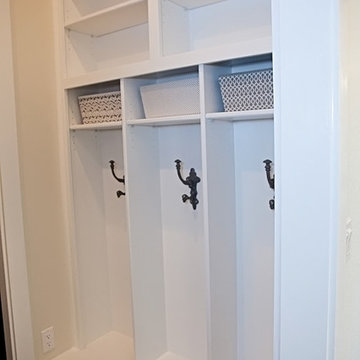
View of cubbies and coat hooks in drop area off of garage
オースティンにある高級な小さなトラディショナルスタイルのおしゃれな廊下 (白い壁、コンクリートの床) の写真
オースティンにある高級な小さなトラディショナルスタイルのおしゃれな廊下 (白い壁、コンクリートの床) の写真
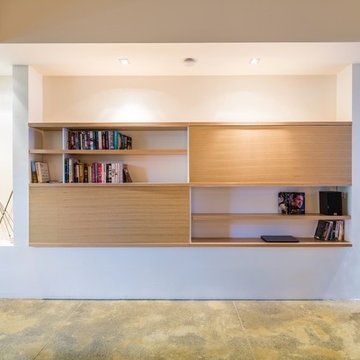
Floating shelf unit built into alcove with two wide sliding doors. Option for TV to be located in bottom left of unit with cable management. Sliding doors create versatile display configurations.
Size: 3.7m wide x 1.4m high x 0.3m deep
Materials: Fiddle back Victorian ash veneer with 30% clear satin lacquer. Back panel painted to match wall colour with 30% gloss finish.
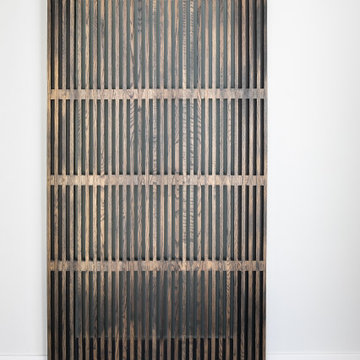
This passthrough entrance is a bold moment in this midcentury house. Designed by Kennedy Cole Interior Design
オレンジカウンティにあるお手頃価格の小さなミッドセンチュリースタイルのおしゃれな廊下 (白い壁、コンクリートの床、グレーの床) の写真
オレンジカウンティにあるお手頃価格の小さなミッドセンチュリースタイルのおしゃれな廊下 (白い壁、コンクリートの床、グレーの床) の写真
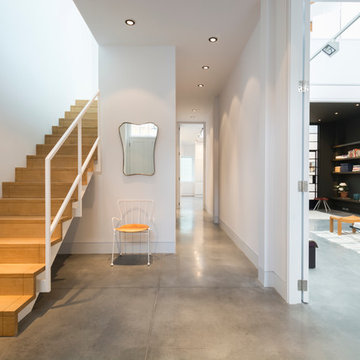
Smooth-poured concrete covering
the entire ground floor contrasts with
crisp white walls. Erco lighting is
strategically placed on large frames to
showcase individual artworks and make
way for the triple-height atrium above.
http://www.domusnova.com/properties/buy/2056/2-bedroom-house-kensington-chelsea-north-kensington-hewer-street-w10-theo-otten-otten-architects-london-for-sale/
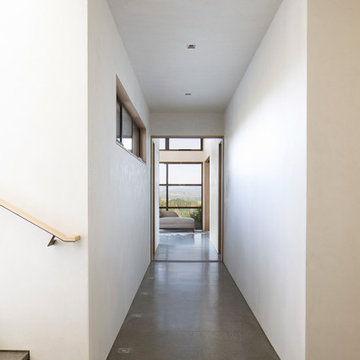
Initially designed as a bachelor's Sonoma weekend getaway, The Fan House features glass and steel garage-style doors that take advantage of the verdant 40-acre hilltop property. With the addition of a wife and children, the secondary residence's interiors needed to change. Ann Lowengart Interiors created a family-friendly environment while adhering to the homeowner's preference for streamlined silhouettes. In the open living-dining room, a neutral color palette and contemporary furnishings showcase the modern architecture and stunning views. A separate guest house provides a respite for visiting urban dwellers.
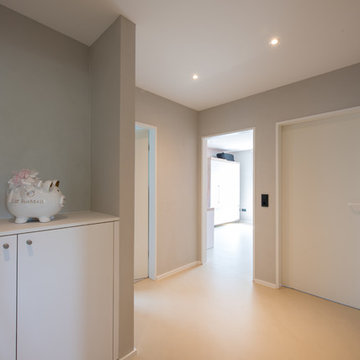
Du findest spannende Hinweise zu diesem Projekt in der Projektbeschreibung oben.
Fotografie Joachim Rieger
ケルンにある高級な巨大なコンテンポラリースタイルのおしゃれな廊下 (コンクリートの床、ベージュの床、グレーの壁) の写真
ケルンにある高級な巨大なコンテンポラリースタイルのおしゃれな廊下 (コンクリートの床、ベージュの床、グレーの壁) の写真
小さな、巨大な廊下 (コンクリートの床) の写真
5
