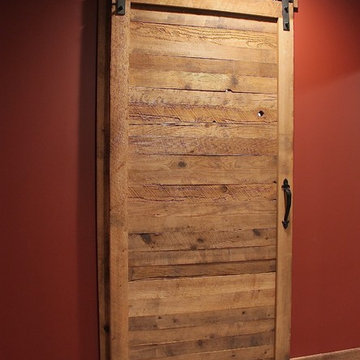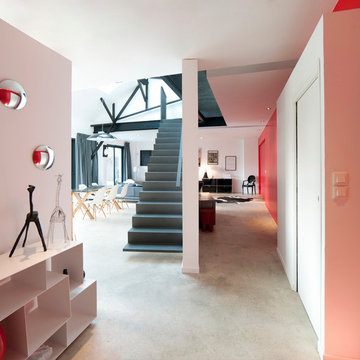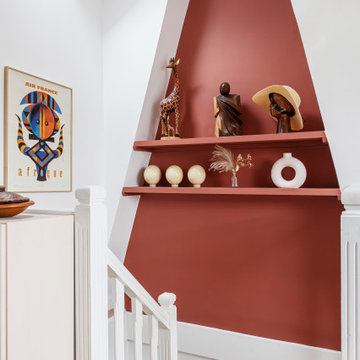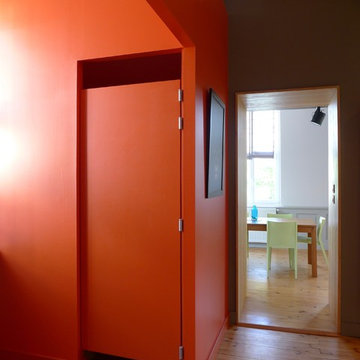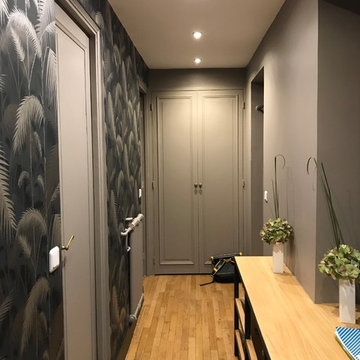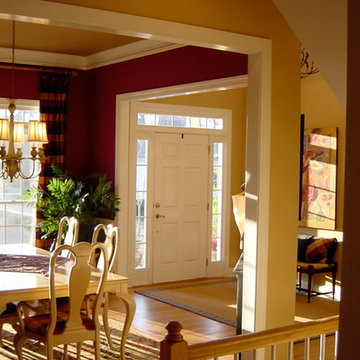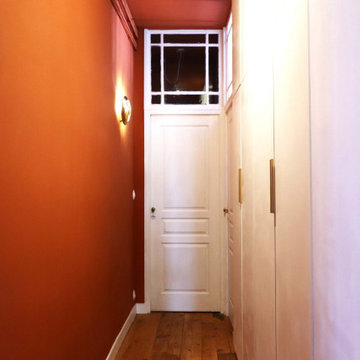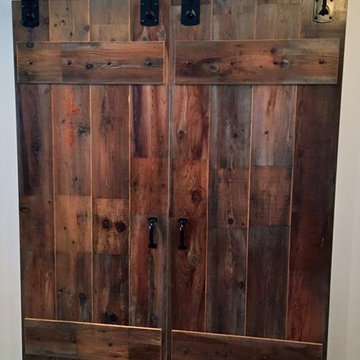中くらいな廊下 (コンクリートの床、淡色無垢フローリング、紫の壁、赤い壁) の写真
絞り込み:
資材コスト
並び替え:今日の人気順
写真 1〜20 枚目(全 62 枚)
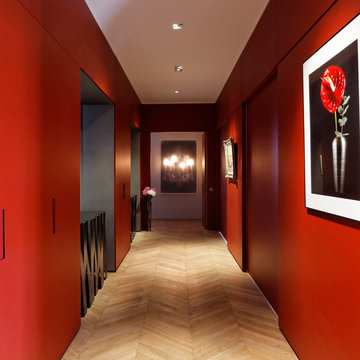
aménagement d'une entrée
jeu de portes coulissantes pour ouvrie sur le salon
パリにある高級な中くらいなコンテンポラリースタイルのおしゃれな廊下 (赤い壁、淡色無垢フローリング) の写真
パリにある高級な中くらいなコンテンポラリースタイルのおしゃれな廊下 (赤い壁、淡色無垢フローリング) の写真

Vista del corridoio; pavimento in resina e pareti colore Farrow&Ball rosso bordeaux (eating room 43)
他の地域にあるお手頃価格の中くらいなミッドセンチュリースタイルのおしゃれな廊下 (赤い壁、コンクリートの床、赤い床) の写真
他の地域にあるお手頃価格の中くらいなミッドセンチュリースタイルのおしゃれな廊下 (赤い壁、コンクリートの床、赤い床) の写真
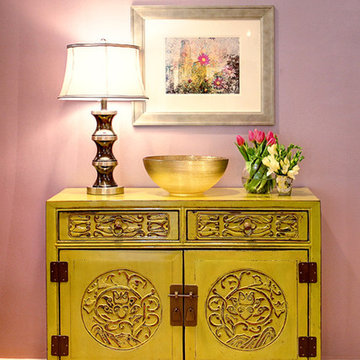
Space designed by:
Sara Ingrassia Interiors: http://www.houzz.com/pro/saradesigner/sara-ingrassia-interiors
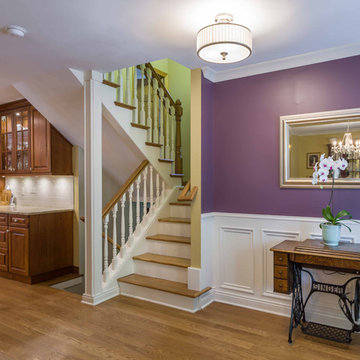
シカゴにある高級な中くらいなトランジショナルスタイルのおしゃれな廊下 (紫の壁、淡色無垢フローリング、茶色い床、クロスの天井、壁紙、白い天井) の写真
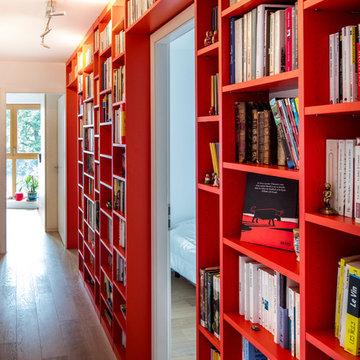
optimiser un long couloir avec une belle bibliothèque colorée © STUDIO GRAND OUEST
パリにある中くらいなコンテンポラリースタイルのおしゃれな廊下 (赤い壁、淡色無垢フローリング、ベージュの床) の写真
パリにある中くらいなコンテンポラリースタイルのおしゃれな廊下 (赤い壁、淡色無垢フローリング、ベージュの床) の写真
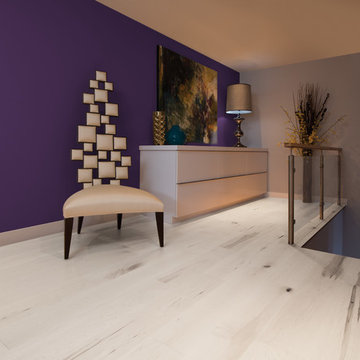
Burroughs Hardwoods Inc.
ニューヨークにある高級な中くらいなモダンスタイルのおしゃれな廊下 (紫の壁、淡色無垢フローリング) の写真
ニューヨークにある高級な中くらいなモダンスタイルのおしゃれな廊下 (紫の壁、淡色無垢フローリング) の写真
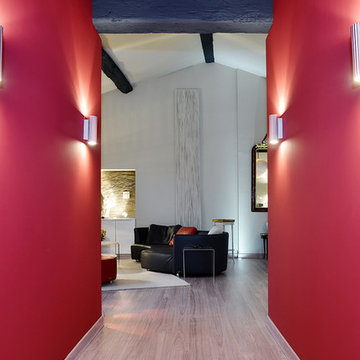
© Christel Mauve pour Alios Rénovation
リヨンにある高級な中くらいなコンテンポラリースタイルのおしゃれな廊下 (赤い壁、淡色無垢フローリング、ベージュの床) の写真
リヨンにある高級な中くらいなコンテンポラリースタイルのおしゃれな廊下 (赤い壁、淡色無垢フローリング、ベージュの床) の写真
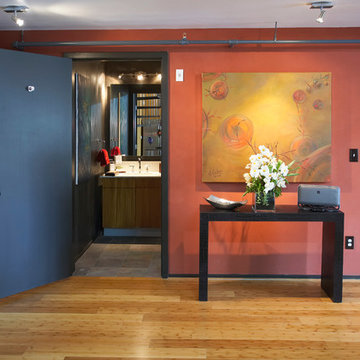
New loft model in Marina Del Rey. One before pic and afters
ロサンゼルスにある中くらいなコンテンポラリースタイルのおしゃれな廊下 (赤い壁、淡色無垢フローリング、ベージュの床) の写真
ロサンゼルスにある中くらいなコンテンポラリースタイルのおしゃれな廊下 (赤い壁、淡色無垢フローリング、ベージュの床) の写真
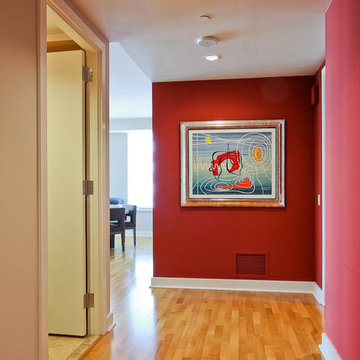
St. Regis Residence, CA
サンフランシスコにあるラグジュアリーな中くらいなコンテンポラリースタイルのおしゃれな廊下 (淡色無垢フローリング、赤い壁) の写真
サンフランシスコにあるラグジュアリーな中くらいなコンテンポラリースタイルのおしゃれな廊下 (淡色無垢フローリング、赤い壁) の写真
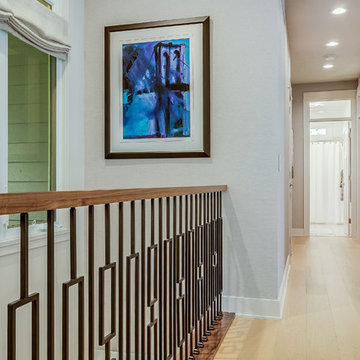
The custom walnut and iron stair rail was co-designed by the clients. The collaboration works beautifully in the space. The lavender wallcovering (DLCOUCH) is a practical and gorgeous backdrop to the unique custom art.
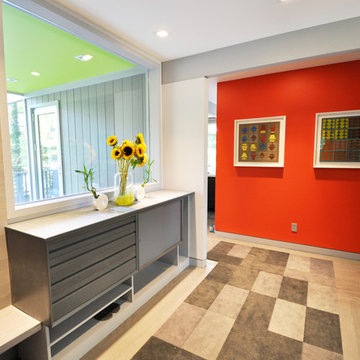
The Lincoln House is a residence in Rye Brook, NY. The project consisted of a complete gut renovation to a landmark home designed and built by architect Wilson Garces, a student of Mies van der Rohe, in 1961.
The post and beam, mid-century modern house, had great bones and a super solid foundation integrated into the existing bedrock, but needed many updates in order to make it 21st-century modern and sustainable. All single pane glass panels were replaced with insulated units that consisted of two layers of tempered glass with low-e coating. New Runtal baseboard radiators were installed throughout the house along with ductless Mitsubishi City-Multi units, concealed in cabinetry, for air-conditioning and supplemental heat. All electrical systems were updated and LED recessed lighting was used to lower utility costs and create an overall general lighting, which was accented by warmer-toned sconces and pendants throughout. The roof was replaced and pitched to new interior roof drains, re-routed to irrigate newly planted ground cover. All insulation was replaced with spray-in foam to seal the house from air infiltration and to create a boundary to deter insects.
Aside from making the house more sustainable, it was also made more modern by reconfiguring and updating all bathroom fixtures and finishes. The kitchen was expanded into the previous dining area to take advantage of the continuous views along the back of the house. All appliances were updated and a double chef sink was created to make cooking and cleaning more enjoyable. The mid-century modern home is now a 21st century modern home, and it made the transition beautifully!
Photographed by: Maegan Walton
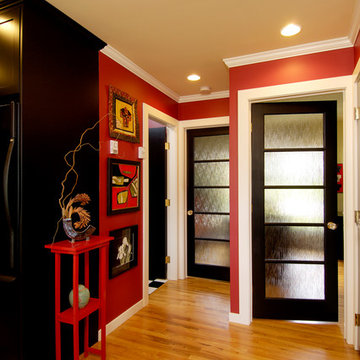
This was a house of an artist who wanted to add colour, texture and interest to their home. By adding lots of contrast with colours, glass elements and mouldings we were able to create that with the renovation.
中くらいな廊下 (コンクリートの床、淡色無垢フローリング、紫の壁、赤い壁) の写真
1
