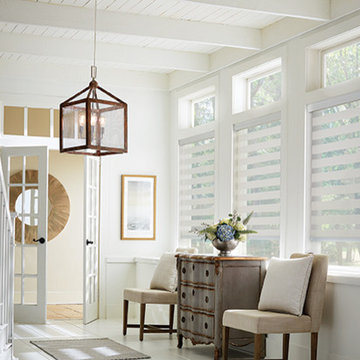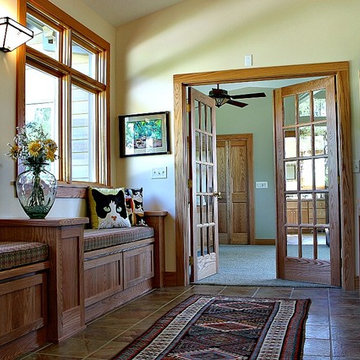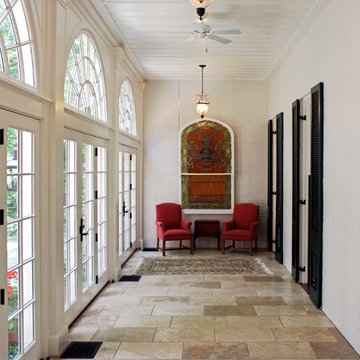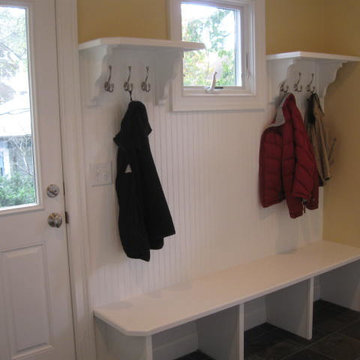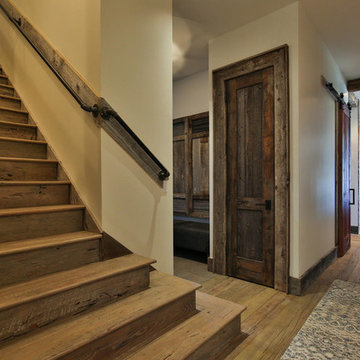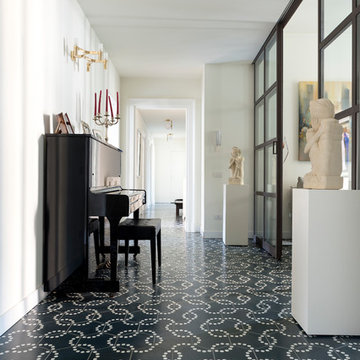廊下 (セラミックタイルの床、コルクフローリング、ベージュの壁、白い壁) の写真
絞り込み:
資材コスト
並び替え:今日の人気順
写真 1〜20 枚目(全 2,376 枚)
1/5

Vivienda familiar con marcado carácter de la arquitectura tradicional Canaria, que he ha querido mantener en los elementos de fachada usando la madera de morera tradicional en las jambas, las ventanas enrasadas en el exterior de fachada, pero empleando materiales y sistemas contemporáneos como la hoja oculta de aluminio, la plegable (ambas de Cortizo) o la pérgola bioclimática de Saxun. En los interiores se recupera la escalera original y se lavan los pilares para llegar al hormigón. Se unen los espacios de planta baja para crear un recorrido entre zonas de día. Arriba se conserva el práctico espacio central, que hace de lugar de encuentro entre las habitaciones, potenciando su fuerza con la máxima apertura al balcón canario a la fachada principal.
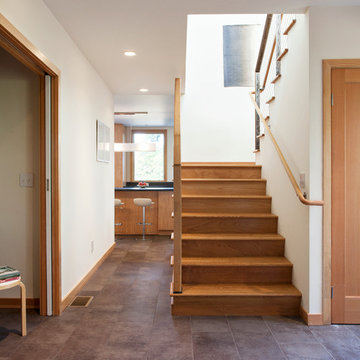
The stairway leading to the second floor is filled with light from above.
www.marikoreed.com
サンフランシスコにある中くらいなモダンスタイルのおしゃれな廊下 (白い壁、セラミックタイルの床) の写真
サンフランシスコにある中くらいなモダンスタイルのおしゃれな廊下 (白い壁、セラミックタイルの床) の写真

This modern lake house is located in the foothills of the Blue Ridge Mountains. The residence overlooks a mountain lake with expansive mountain views beyond. The design ties the home to its surroundings and enhances the ability to experience both home and nature together. The entry level serves as the primary living space and is situated into three groupings; the Great Room, the Guest Suite and the Master Suite. A glass connector links the Master Suite, providing privacy and the opportunity for terrace and garden areas.
Won a 2013 AIANC Design Award. Featured in the Austrian magazine, More Than Design. Featured in Carolina Home and Garden, Summer 2015.
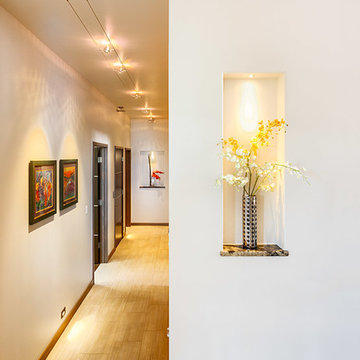
Durango, CO | Marona Photography
デンバーにある高級な広いコンテンポラリースタイルのおしゃれな廊下 (白い壁、セラミックタイルの床) の写真
デンバーにある高級な広いコンテンポラリースタイルのおしゃれな廊下 (白い壁、セラミックタイルの床) の写真
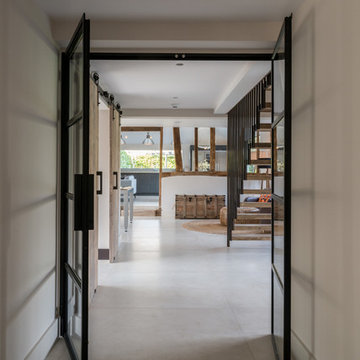
Conversion and renovation of a Grade II listed barn into a bright contemporary home
他の地域にある高級な広いカントリー風のおしゃれな廊下 (白い壁、セラミックタイルの床、白い床) の写真
他の地域にある高級な広いカントリー風のおしゃれな廊下 (白い壁、セラミックタイルの床、白い床) の写真

Custom Drop Zone Painted with Natural Maple Top
シカゴにある高級な中くらいなトラディショナルスタイルのおしゃれな廊下 (白い壁、セラミックタイルの床、グレーの床) の写真
シカゴにある高級な中くらいなトラディショナルスタイルのおしゃれな廊下 (白い壁、セラミックタイルの床、グレーの床) の写真

This new house is located in a quiet residential neighborhood developed in the 1920’s, that is in transition, with new larger homes replacing the original modest-sized homes. The house is designed to be harmonious with its traditional neighbors, with divided lite windows, and hip roofs. The roofline of the shingled house steps down with the sloping property, keeping the house in scale with the neighborhood. The interior of the great room is oriented around a massive double-sided chimney, and opens to the south to an outdoor stone terrace and gardens. Photo by: Nat Rea Photography
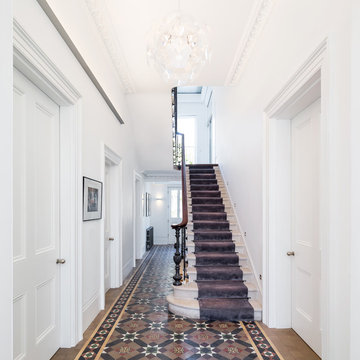
Photograph by Recent Spaces with David Connolly
ロンドンにある中くらいなトラディショナルスタイルのおしゃれな廊下 (白い壁、セラミックタイルの床、マルチカラーの床) の写真
ロンドンにある中くらいなトラディショナルスタイルのおしゃれな廊下 (白い壁、セラミックタイルの床、マルチカラーの床) の写真
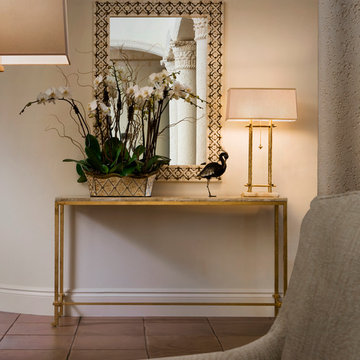
Dan Forer, Photographer
マイアミにある中くらいなトランジショナルスタイルのおしゃれな廊下 (ベージュの壁、セラミックタイルの床、茶色い床) の写真
マイアミにある中くらいなトランジショナルスタイルのおしゃれな廊下 (ベージュの壁、セラミックタイルの床、茶色い床) の写真
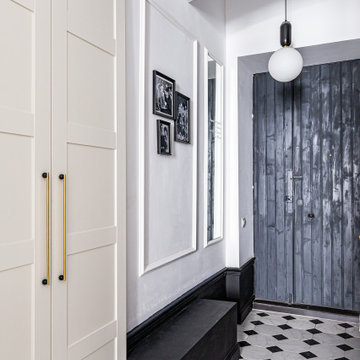
Квартира с парижским шармом в центре Санкт-Петербурга. Автор проекта: Ксения Горская.
サンクトペテルブルクにある低価格の中くらいなミッドセンチュリースタイルのおしゃれな廊下 (白い壁、セラミックタイルの床、白い床) の写真
サンクトペテルブルクにある低価格の中くらいなミッドセンチュリースタイルのおしゃれな廊下 (白い壁、セラミックタイルの床、白い床) の写真
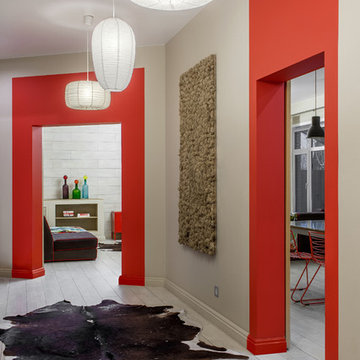
Роман Спиридонов
他の地域にある低価格の中くらいなエクレクティックスタイルのおしゃれな廊下 (ベージュの壁、セラミックタイルの床、ベージュの床) の写真
他の地域にある低価格の中くらいなエクレクティックスタイルのおしゃれな廊下 (ベージュの壁、セラミックタイルの床、ベージュの床) の写真
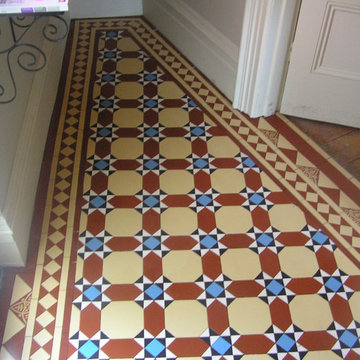
Photos by Megan Fisher.
Hallway in old London, dower white, blue, black and red with original encaustic tiles replaced in the doorways
他の地域にある高級な中くらいなヴィクトリアン調のおしゃれな廊下 (白い壁、セラミックタイルの床) の写真
他の地域にある高級な中くらいなヴィクトリアン調のおしゃれな廊下 (白い壁、セラミックタイルの床) の写真
廊下 (セラミックタイルの床、コルクフローリング、ベージュの壁、白い壁) の写真
1


