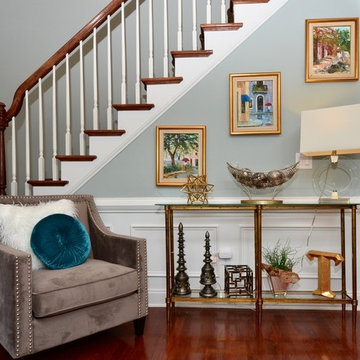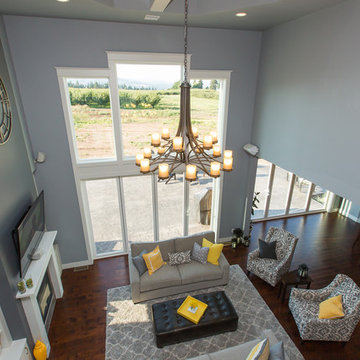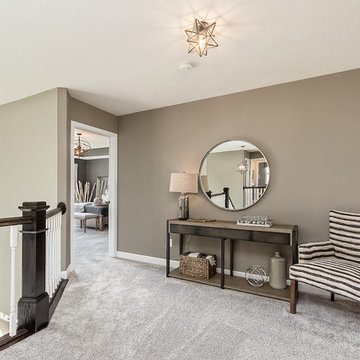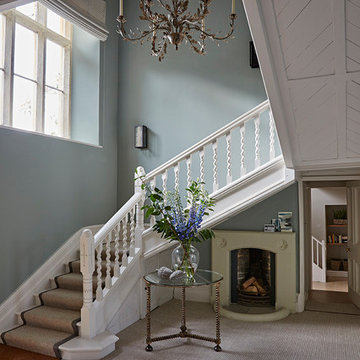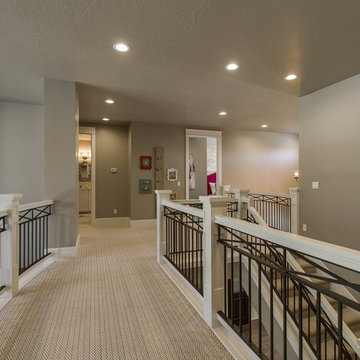広い廊下 (カーペット敷き、青い壁、グレーの壁) の写真
並び替え:今日の人気順
写真 1〜20 枚目(全 295 枚)

We added a reading nook, black cast iron radiators, antique furniture and rug to the landing of the Isle of Wight project
ロンドンにある広いトランジショナルスタイルのおしゃれな廊下 (グレーの壁、カーペット敷き、ベージュの床、塗装板張りの壁) の写真
ロンドンにある広いトランジショナルスタイルのおしゃれな廊下 (グレーの壁、カーペット敷き、ベージュの床、塗装板張りの壁) の写真

This grand 2-story home with first-floor owner’s suite includes a 3-car garage with spacious mudroom entry complete with built-in lockers. A stamped concrete walkway leads to the inviting front porch. Double doors open to the foyer with beautiful hardwood flooring that flows throughout the main living areas on the 1st floor. Sophisticated details throughout the home include lofty 10’ ceilings on the first floor and farmhouse door and window trim and baseboard. To the front of the home is the formal dining room featuring craftsman style wainscoting with chair rail and elegant tray ceiling. Decorative wooden beams adorn the ceiling in the kitchen, sitting area, and the breakfast area. The well-appointed kitchen features stainless steel appliances, attractive cabinetry with decorative crown molding, Hanstone countertops with tile backsplash, and an island with Cambria countertop. The breakfast area provides access to the spacious covered patio. A see-thru, stone surround fireplace connects the breakfast area and the airy living room. The owner’s suite, tucked to the back of the home, features a tray ceiling, stylish shiplap accent wall, and an expansive closet with custom shelving. The owner’s bathroom with cathedral ceiling includes a freestanding tub and custom tile shower. Additional rooms include a study with cathedral ceiling and rustic barn wood accent wall and a convenient bonus room for additional flexible living space. The 2nd floor boasts 3 additional bedrooms, 2 full bathrooms, and a loft that overlooks the living room.
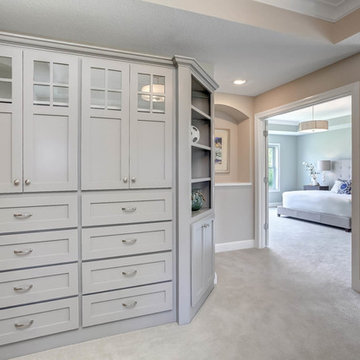
Built in hallway closet and an inset art niche - Fall Parade of Homes Model #248 | Creek Hill Custom Homes MN
ミネアポリスにある広いおしゃれな廊下 (グレーの壁、カーペット敷き) の写真
ミネアポリスにある広いおしゃれな廊下 (グレーの壁、カーペット敷き) の写真
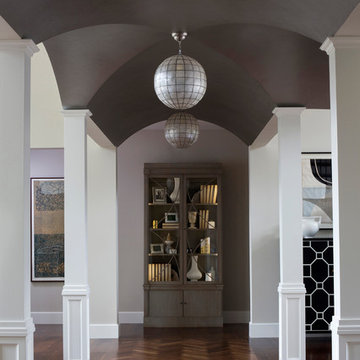
The columned arcade under the second-floor balcony features a multi-vault, hand-painted ceiling and chevron inlay natural walnut flooring. A glass front armoire is the focal point on the far wall, while capiz shell and bronze pendants accent the ceiling.
Heidi Zeiger
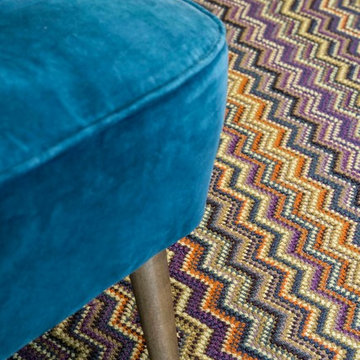
Crucial Trading Fabulous wool carpet fitted to hallway, staircase and landing in period property with dark wood paneling in Virginia Water, Berkshire.
Photos courtesy of Jonathan Little
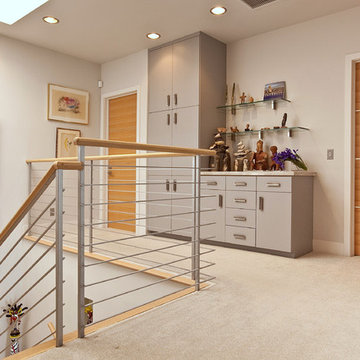
Large upstairs hall landing with a huge skylight and beautiful Oak veneer doors. The stair railing is sleek and linear with Oak hand rails. We added storage to display some of my clients art collection.
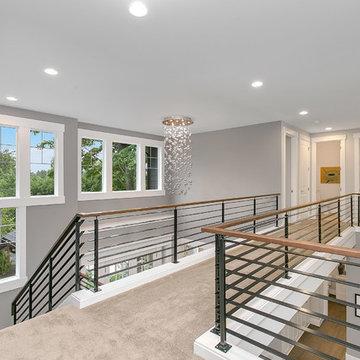
An open hallway looks down into the two story entry and two story great room.
シアトルにあるラグジュアリーな広いトランジショナルスタイルのおしゃれな廊下 (グレーの壁、カーペット敷き) の写真
シアトルにあるラグジュアリーな広いトランジショナルスタイルのおしゃれな廊下 (グレーの壁、カーペット敷き) の写真
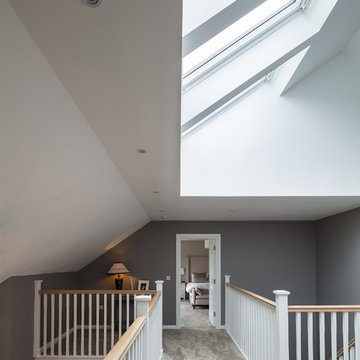
Richard Hatch Photography
他の地域にある広いトランジショナルスタイルのおしゃれな廊下 (グレーの壁、カーペット敷き、ベージュの床) の写真
他の地域にある広いトランジショナルスタイルのおしゃれな廊下 (グレーの壁、カーペット敷き、ベージュの床) の写真
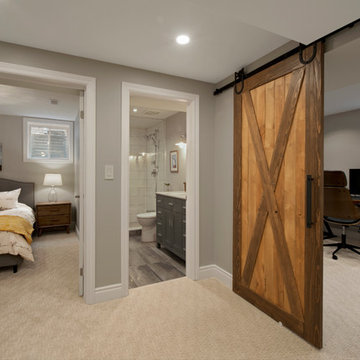
Rebecca Purdy Design | Toronto Interior Design | Basement | Photography Leeworkstudio, Katrina Lee | Mezkin Renovations
トロントにある高級な広いコンテンポラリースタイルのおしゃれな廊下 (グレーの壁、カーペット敷き、ベージュの床) の写真
トロントにある高級な広いコンテンポラリースタイルのおしゃれな廊下 (グレーの壁、カーペット敷き、ベージュの床) の写真

Photographer Derrick Godson
Clients brief was to create a modern stylish interior in a predominantly grey colour scheme. We cleverly used different textures and patterns in our choice of soft furnishings to create an opulent modern interior.
Entrance hall design includes a bespoke wool stair runner with bespoke stair rods, custom panelling, radiator covers and we designed all the interior doors throughout.
The windows were fitted with remote controlled blinds and beautiful handmade curtains and custom poles. To ensure the perfect fit, we also custom made the hall benches and occasional chairs.
The herringbone floor and statement lighting give this home a modern edge, whilst its use of neutral colours ensures it is inviting and timeless.
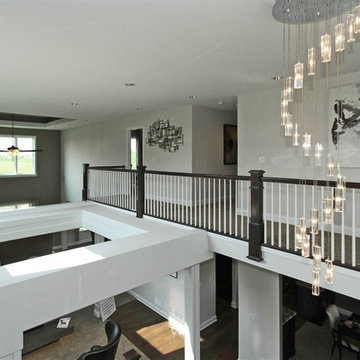
Arundel Custom Home
Ashwood Park
Naperville, IL
Indian Prairie School District 204
シカゴにある高級な広いコンテンポラリースタイルのおしゃれな廊下 (グレーの壁、カーペット敷き) の写真
シカゴにある高級な広いコンテンポラリースタイルのおしゃれな廊下 (グレーの壁、カーペット敷き) の写真
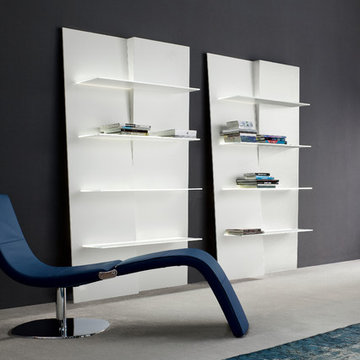
Up and Down Bookshelf integrates harmoniously with any decorative style, creating the perfect balance between two inspiring, stylish and playful dimensions. Designed by Andrea Lucatello for Bonaldo, Up and Down Bookshelf is made of lacquered wood and is available in all white or white and anthracite grey colors. Emphasizing its dimensionality through its own design, Up & Down Bookcase features white acid-treated glass shelves with optional LED light source.
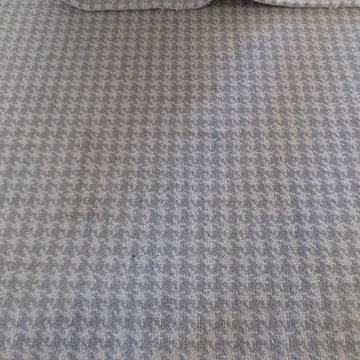
Our client had an existing solid oak staircase in their property. Whilst they loved the staircase, they wanted to make the feel softer without covering all of it completely. We worked with them and their interior designer to find the right carpet and Ulster Carpet's Boho Collection was decided upon - Chic, Moonshimmer - a houndstooth pattern. This was fitted as a runner, not only on the stairs but also on the landings too, in order to still allow the beauty of the solid oak to show. Care was taken to match the crystal stair rods and the carpet studs to the chrome features in the staircase. The edges of the carpet were hand bound on site.
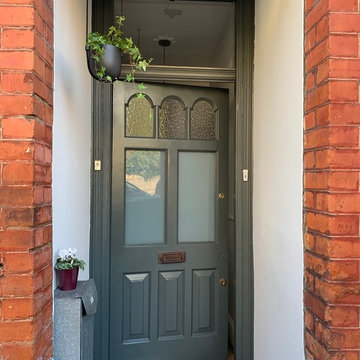
Victorian conversion, communal area, ground floor entrance/hallway.
他の地域にあるお手頃価格の広いエクレクティックスタイルのおしゃれな廊下 (カーペット敷き、グレーの壁、茶色い床) の写真
他の地域にあるお手頃価格の広いエクレクティックスタイルのおしゃれな廊下 (カーペット敷き、グレーの壁、茶色い床) の写真
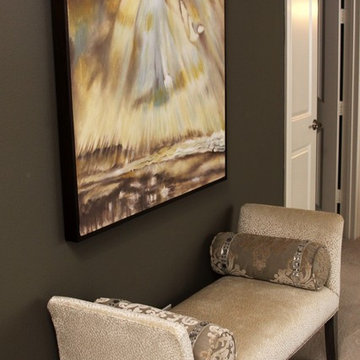
Custom Drapery Designs, LLC - Custom bench in a luxurious textured cream velvet and nailhead detail leads to this master bathroom. Features two custom neckroll pillows in velvet with a jeweled trim detail.
広い廊下 (カーペット敷き、青い壁、グレーの壁) の写真
1
