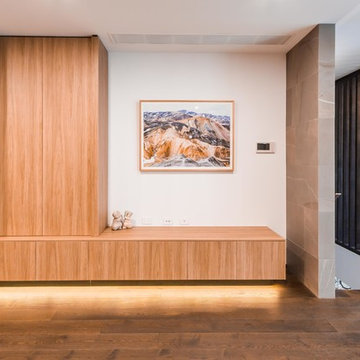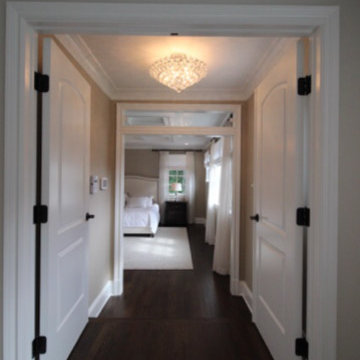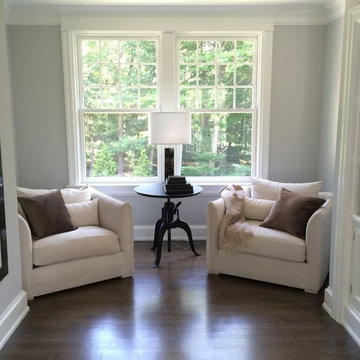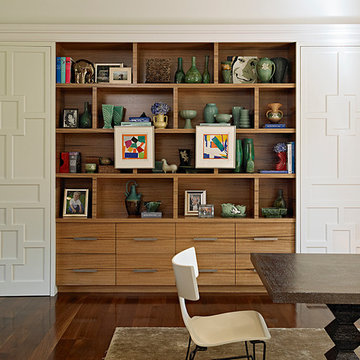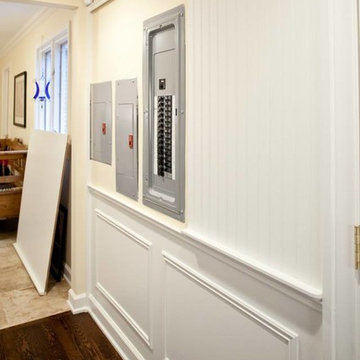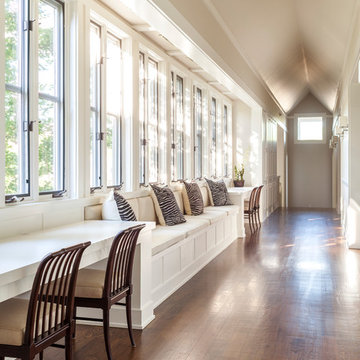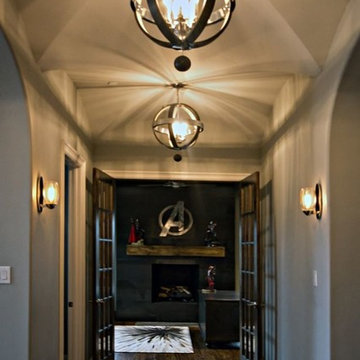広い廊下 (レンガの床、濃色無垢フローリング、テラゾーの床) の写真
絞り込み:
資材コスト
並び替え:今日の人気順
写真 1〜20 枚目(全 2,507 枚)
1/5

A wall of iroko cladding in the hall mirrors the iroko cladding used for the exterior of the building. It also serves the purpose of concealing the entrance to a guest cloakroom.
A matte finish, bespoke designed terrazzo style poured
resin floor continues from this area into the living spaces. With a background of pale agate grey, flecked with soft brown, black and chalky white it compliments the chestnut tones in the exterior iroko overhangs.

Upper hall.
Photographer: Rob Karosis
ニューヨークにある高級な広いカントリー風のおしゃれな廊下 (白い壁、濃色無垢フローリング、茶色い床) の写真
ニューヨークにある高級な広いカントリー風のおしゃれな廊下 (白い壁、濃色無垢フローリング、茶色い床) の写真
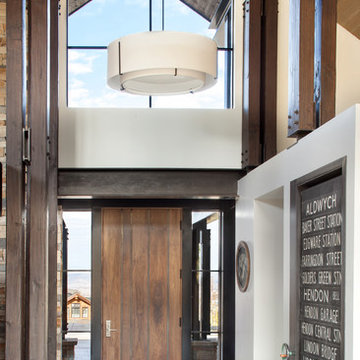
Gibeon Photography.
デンバーにある高級な広いトランジショナルスタイルのおしゃれな廊下 (ベージュの壁、濃色無垢フローリング、茶色い床) の写真
デンバーにある高級な広いトランジショナルスタイルのおしゃれな廊下 (ベージュの壁、濃色無垢フローリング、茶色い床) の写真
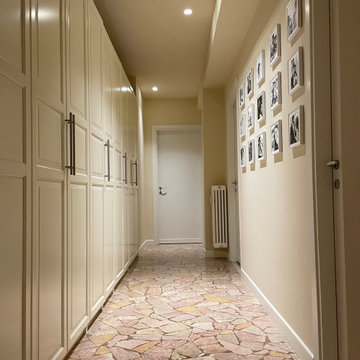
Per il corridoio si è scelto di togliere il cocco e valorizzare la bella palladiana
他の地域にある広いコンテンポラリースタイルのおしゃれな廊下 (ベージュの壁、テラゾーの床、ベージュの床) の写真
他の地域にある広いコンテンポラリースタイルのおしゃれな廊下 (ベージュの壁、テラゾーの床、ベージュの床) の写真
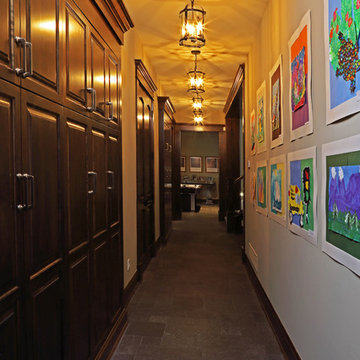
In partnership with Charles Cudd Co.
Photo by John Hruska
ミネアポリスにあるお手頃価格の広いトランジショナルスタイルのおしゃれな廊下 (白い壁、濃色無垢フローリング、茶色い床) の写真
ミネアポリスにあるお手頃価格の広いトランジショナルスタイルのおしゃれな廊下 (白い壁、濃色無垢フローリング、茶色い床) の写真
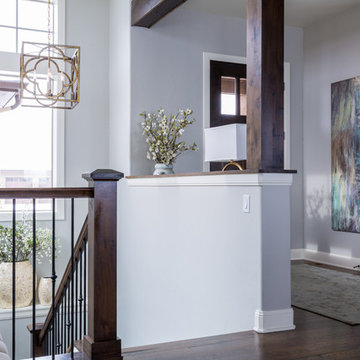
This oversized contemporary art by Uttermost adds color and drama to this entry. Rug by Loloi, lantern by Currey and Company and lamp by Uttermost.
デンバーにある高級な広いトランジショナルスタイルのおしゃれな廊下 (濃色無垢フローリング、白い壁) の写真
デンバーにある高級な広いトランジショナルスタイルのおしゃれな廊下 (濃色無垢フローリング、白い壁) の写真
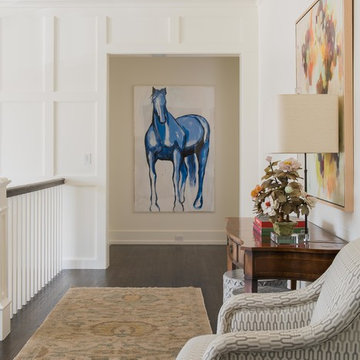
Upper Stair Landing and Hall.
Art work by Melissa Auberty
Photography by Michael Hunter Photography.
ダラスにあるラグジュアリーな広いトランジショナルスタイルのおしゃれな廊下 (白い壁、濃色無垢フローリング、茶色い床) の写真
ダラスにあるラグジュアリーな広いトランジショナルスタイルのおしゃれな廊下 (白い壁、濃色無垢フローリング、茶色い床) の写真
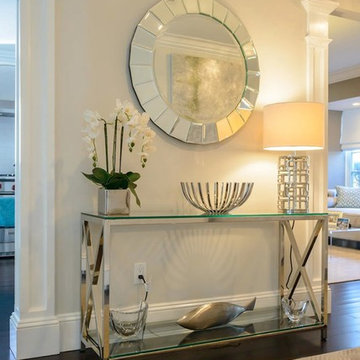
Christina Byers Design, Interior Design
ニューヨークにある高級な広いトランジショナルスタイルのおしゃれな廊下 (白い壁、濃色無垢フローリング) の写真
ニューヨークにある高級な広いトランジショナルスタイルのおしゃれな廊下 (白い壁、濃色無垢フローリング) の写真
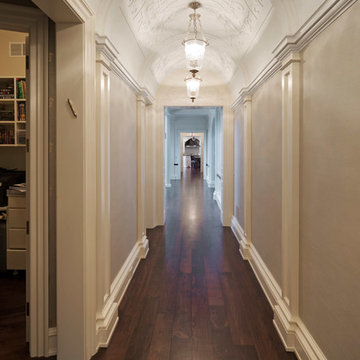
Venetian Plaster in a hallway Michael Albany Photography
フィラデルフィアにある高級な広いトラディショナルスタイルのおしゃれな廊下 (ベージュの壁、濃色無垢フローリング、茶色い床) の写真
フィラデルフィアにある高級な広いトラディショナルスタイルのおしゃれな廊下 (ベージュの壁、濃色無垢フローリング、茶色い床) の写真

A mud room with a plethora of storage, locker style cabinets with electrical outlets for a convenient way to charge your technology without seeing all of the cords.
Lisa Konz Photography
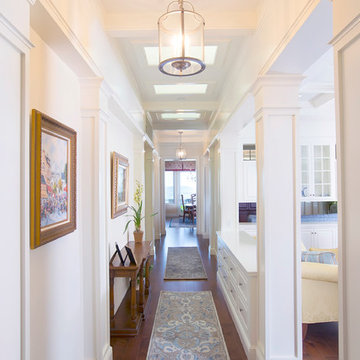
Designed by: Kellie McCormick
McCormick & Wright
Photo taken by: Mindy Mellenbruch
サンディエゴにある高級な広いトラディショナルスタイルのおしゃれな廊下 (ベージュの壁、濃色無垢フローリング) の写真
サンディエゴにある高級な広いトラディショナルスタイルのおしゃれな廊下 (ベージュの壁、濃色無垢フローリング) の写真

Second floor vestibule is open to dining room below and features a double height limestone split face wall, twin chandeliers, beams, and skylights.
ロサンゼルスにあるラグジュアリーな広い地中海スタイルのおしゃれな廊下 (白い壁、濃色無垢フローリング、茶色い床、三角天井) の写真
ロサンゼルスにあるラグジュアリーな広い地中海スタイルのおしゃれな廊下 (白い壁、濃色無垢フローリング、茶色い床、三角天井) の写真
広い廊下 (レンガの床、濃色無垢フローリング、テラゾーの床) の写真
1
