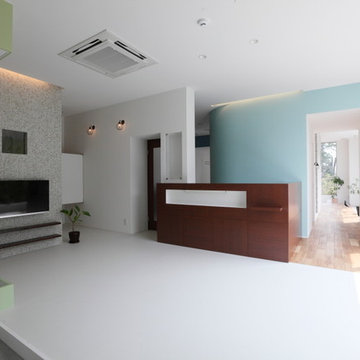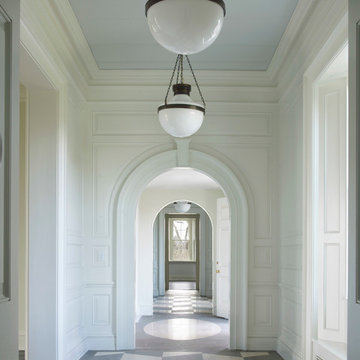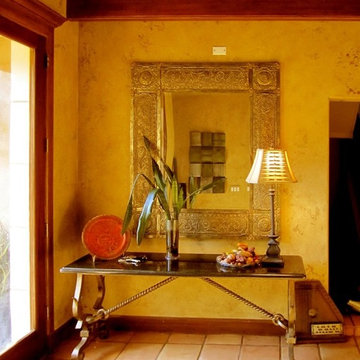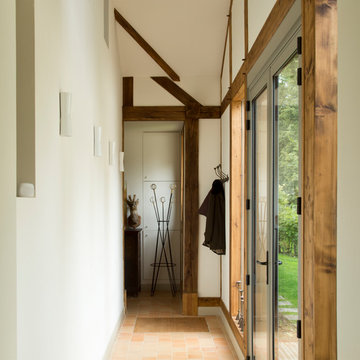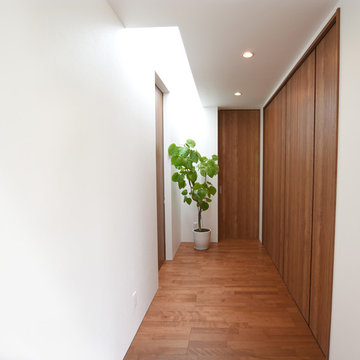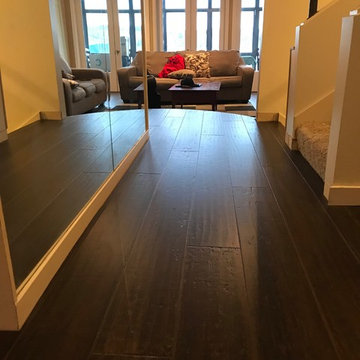廊下 (竹フローリング、合板フローリング、テラコッタタイルの床) の写真
絞り込み:
資材コスト
並び替え:今日の人気順
写真 121〜140 枚目(全 1,052 枚)
1/4
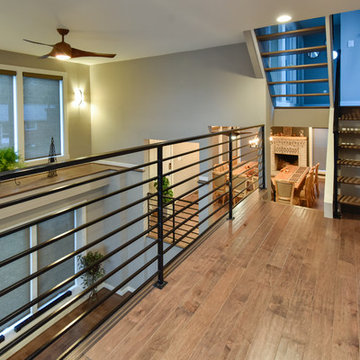
Felicia Evans Photography
ワシントンD.C.にあるお手頃価格の中くらいなモダンスタイルのおしゃれな廊下 (グレーの壁、竹フローリング) の写真
ワシントンD.C.にあるお手頃価格の中くらいなモダンスタイルのおしゃれな廊下 (グレーの壁、竹フローリング) の写真
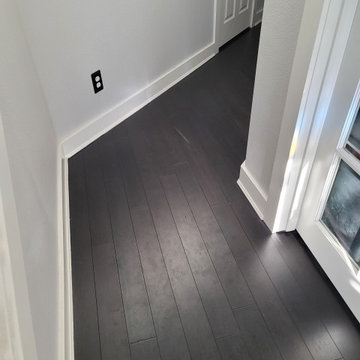
Photo of completed install of baseboards with shoe molding. This is after the final coat of white paint.
ポートランドにあるお手頃価格の中くらいなトラディショナルスタイルのおしゃれな廊下 (グレーの壁、竹フローリング、黒い床、折り上げ天井) の写真
ポートランドにあるお手頃価格の中くらいなトラディショナルスタイルのおしゃれな廊下 (グレーの壁、竹フローリング、黒い床、折り上げ天井) の写真
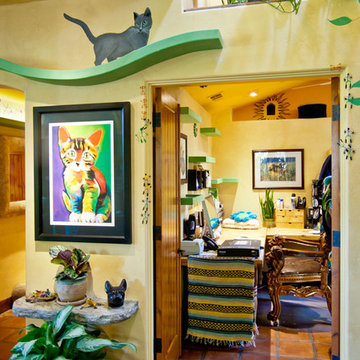
A ramp leads cats up to a plant loft with custom-built stairs and a tunnel to the loft above.
サンタバーバラにあるエクレクティックスタイルのおしゃれな廊下 (ベージュの壁、テラコッタタイルの床) の写真
サンタバーバラにあるエクレクティックスタイルのおしゃれな廊下 (ベージュの壁、テラコッタタイルの床) の写真
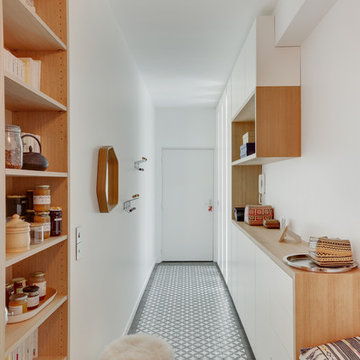
Meubles en enfilade dans un couloir d'entrée:
Colonnes de rangement fermées par des portes,
Ruban chêne formant une niche, un plateau et un banc,
Meubles hauts et bas de rangement,
Colonne ouverte à étagères.
Finition plaquage chêne vernis et façades laquées.
Eclairage LED vertical.
Photo: Claire Illi
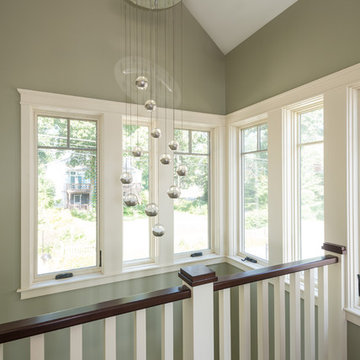
Upstairs, one is greeted by a two-story bank of windows overlooking the street that allows the setting sun to fill the home with exquisite light.
Photos by Kevin Wilson Photography
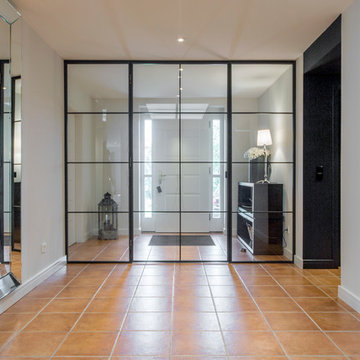
So sieht der EIngangbereich mit der neuen Stahl/Glastür nun aus
ハノーファーにあるお手頃価格の中くらいなインダストリアルスタイルのおしゃれな廊下 (ベージュの壁、テラコッタタイルの床、赤い床) の写真
ハノーファーにあるお手頃価格の中くらいなインダストリアルスタイルのおしゃれな廊下 (ベージュの壁、テラコッタタイルの床、赤い床) の写真

建物奥から玄関方向を見ているところ。手前左手は寝室。
Photo:中村晃
東京都下にあるお手頃価格の小さなモダンスタイルのおしゃれな廊下 (茶色い壁、合板フローリング、茶色い床、板張り天井、板張り壁) の写真
東京都下にあるお手頃価格の小さなモダンスタイルのおしゃれな廊下 (茶色い壁、合板フローリング、茶色い床、板張り天井、板張り壁) の写真
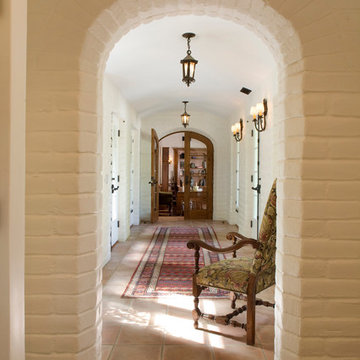
Brick arched doorways and ceiling invite you into the living room of this 1950's adobe hacienda. © Holly Lepere
サンタバーバラにある中くらいな地中海スタイルのおしゃれな廊下 (白い壁、テラコッタタイルの床) の写真
サンタバーバラにある中くらいな地中海スタイルのおしゃれな廊下 (白い壁、テラコッタタイルの床) の写真
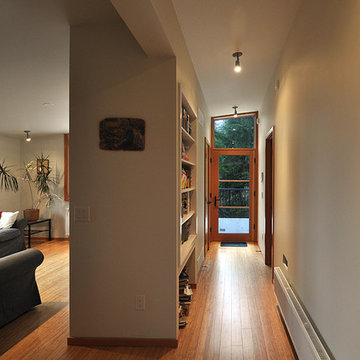
Architect: Grouparchitect.
Modular Contractor: Method Homes.
General Contractor: Britannia Construction & Design
バンクーバーにある中くらいなコンテンポラリースタイルのおしゃれな廊下 (白い壁、竹フローリング) の写真
バンクーバーにある中くらいなコンテンポラリースタイルのおしゃれな廊下 (白い壁、竹フローリング) の写真
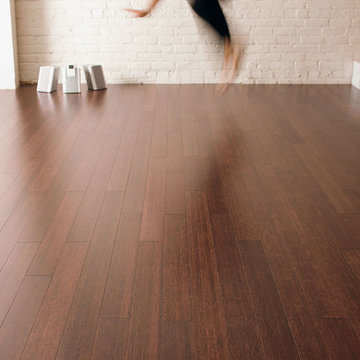
Color: Signature-Colors-Flat-Cherry-Bamboo
シカゴにあるお手頃価格の巨大な北欧スタイルのおしゃれな廊下 (白い壁、竹フローリング) の写真
シカゴにあるお手頃価格の巨大な北欧スタイルのおしゃれな廊下 (白い壁、竹フローリング) の写真
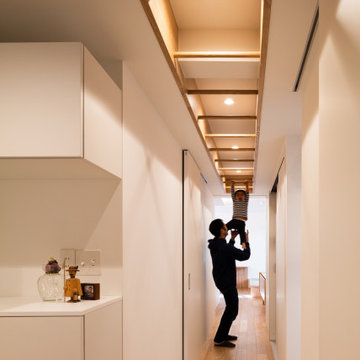
廊下の天井部分にオリジナルの「うんてい」をしつらえました。インテリアにもなじんだうんていです。
東京23区にある中くらいな北欧スタイルのおしゃれな廊下 (白い壁、合板フローリング、折り上げ天井、壁紙、白い天井) の写真
東京23区にある中くらいな北欧スタイルのおしゃれな廊下 (白い壁、合板フローリング、折り上げ天井、壁紙、白い天井) の写真
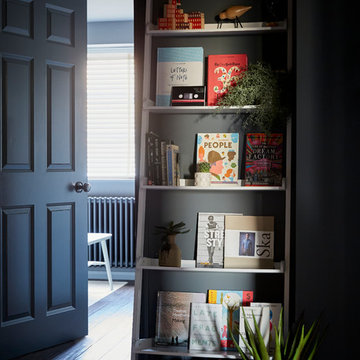
Previously a bland corridor, we painted the walls dark and added colour and texture with an abundance of plants and this ladder bookshelf. The dark bamboo flooring is both budget and environmentally conscious whilst looking amazing. The room beyond is the guest bedroom.
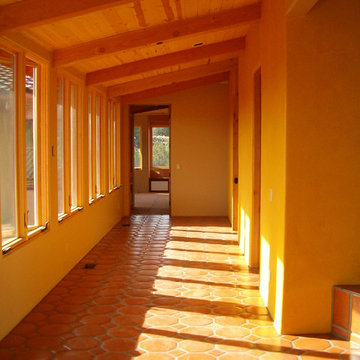
Sout facing Gallery Sunspace and hallway captures the low winter sun and shades the summer sun for high efficiency. This space looks into the Courtyard and over the Courtyard walls to the mountains and mesas.
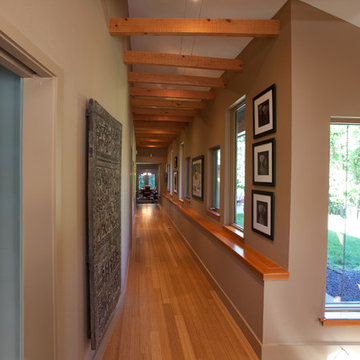
Hallway, also called "dog trot", with a continuous shelf and vaulted ceiling with exposed wood beams in the Gracehaus in Portland, Oregon by Integrate Architecture & Planning
廊下 (竹フローリング、合板フローリング、テラコッタタイルの床) の写真
7
