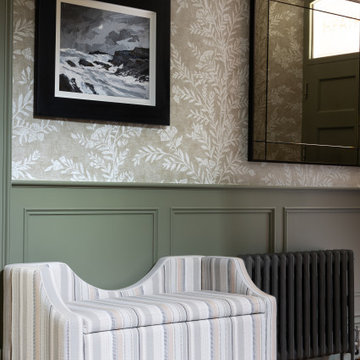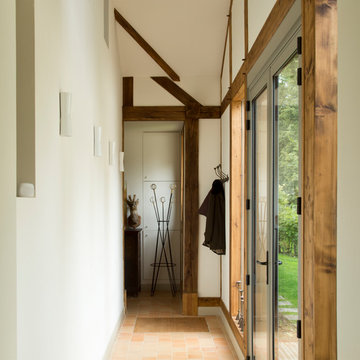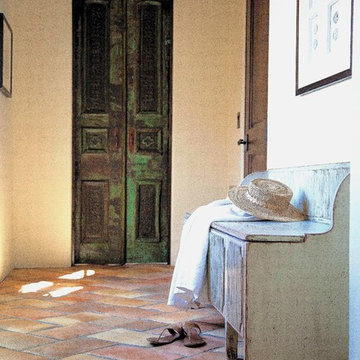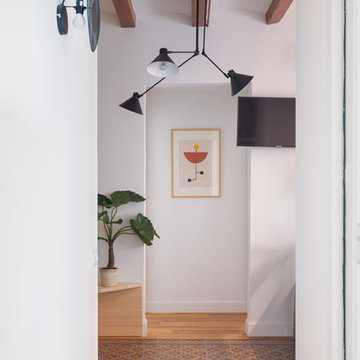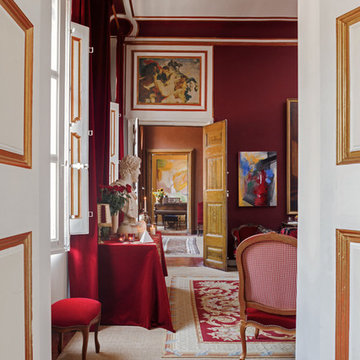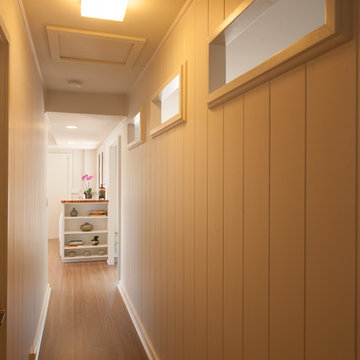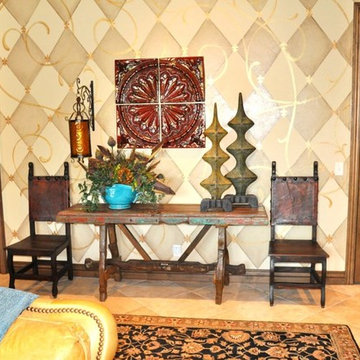トランジショナルスタイルの廊下 (竹フローリング、合板フローリング、テラコッタタイルの床) の写真
絞り込み:
資材コスト
並び替え:今日の人気順
写真 1〜20 枚目(全 53 枚)
1/5

Photo : © Julien Fernandez / Amandine et Jules – Hotel particulier a Angers par l’architecte Laurent Dray.
アンジェにあるお手頃価格の中くらいなトランジショナルスタイルのおしゃれな廊下 (白い壁、テラコッタタイルの床、格子天井、パネル壁) の写真
アンジェにあるお手頃価格の中くらいなトランジショナルスタイルのおしゃれな廊下 (白い壁、テラコッタタイルの床、格子天井、パネル壁) の写真
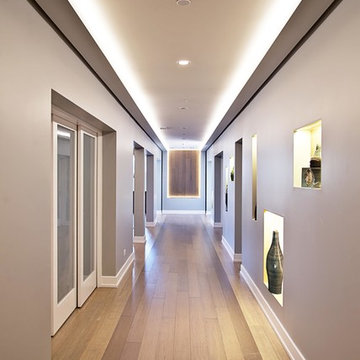
Luxury basement build-out featuring kitchenette/bar, family room/theater, office, bathroom, exercise room, & secret door. Photos by Black Olive Photographic.
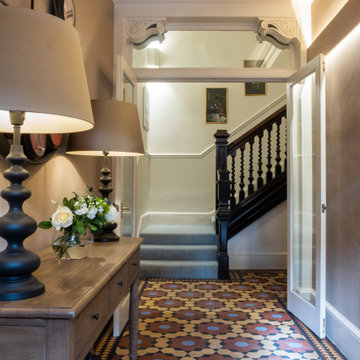
Renovation of an A listed Georgian hallway. Retaining the existing tiles and adding in led lighting along the wall.
エディンバラにある中くらいなトランジショナルスタイルのおしゃれな廊下 (ベージュの壁、テラコッタタイルの床、マルチカラーの床) の写真
エディンバラにある中くらいなトランジショナルスタイルのおしゃれな廊下 (ベージュの壁、テラコッタタイルの床、マルチカラーの床) の写真
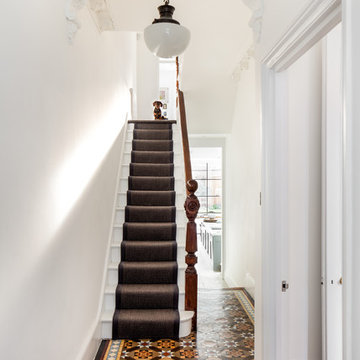
Photo Credit: Andy Beasley
ロンドンにある広いトランジショナルスタイルのおしゃれな廊下 (白い壁、テラコッタタイルの床) の写真
ロンドンにある広いトランジショナルスタイルのおしゃれな廊下 (白い壁、テラコッタタイルの床) の写真
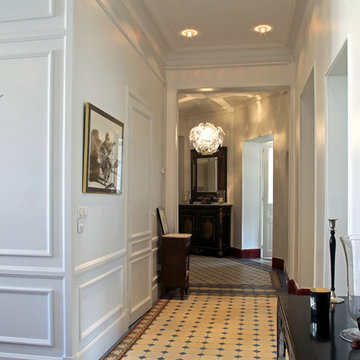
グルノーブルにあるお手頃価格の広いトランジショナルスタイルのおしゃれな廊下 (グレーの壁、テラコッタタイルの床) の写真
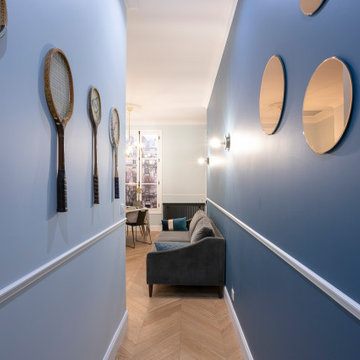
Habillage du couloir avec des moulures, miroirs cuivrés et raquettes de tennis de collection
パリにあるトランジショナルスタイルのおしゃれな廊下 (青い壁、合板フローリング、ベージュの床) の写真
パリにあるトランジショナルスタイルのおしゃれな廊下 (青い壁、合板フローリング、ベージュの床) の写真
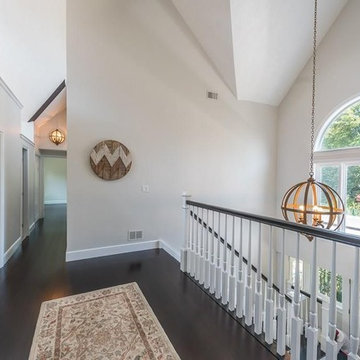
Designed by: Gianna Design Group
ボストンにある高級な広いトランジショナルスタイルのおしゃれな廊下 (グレーの壁、竹フローリング、茶色い床) の写真
ボストンにある高級な広いトランジショナルスタイルのおしゃれな廊下 (グレーの壁、竹フローリング、茶色い床) の写真
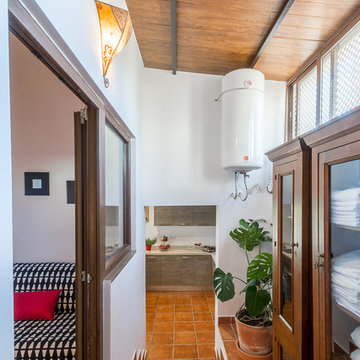
Home & Haus Homestaging & Fotografía
Vista del pasillo, el segundo dormitorio y parte de la cocina desde el dormitorio principal.
他の地域にあるラグジュアリーな小さなトランジショナルスタイルのおしゃれな廊下 (白い壁、テラコッタタイルの床、茶色い床) の写真
他の地域にあるラグジュアリーな小さなトランジショナルスタイルのおしゃれな廊下 (白い壁、テラコッタタイルの床、茶色い床) の写真
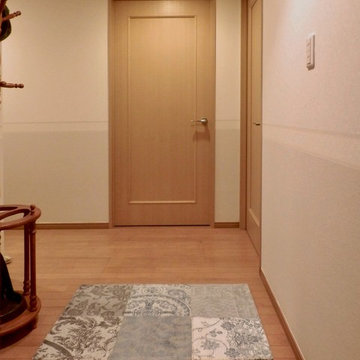
壁紙は洋室1室を除いて全て張り替えましたが、玄関〜廊下は、ご主人様のアイディアでトリムを廻すことに。アクセントがついて、主張しすぎず、個性もある空間になりました。
玄関マットもオルビテックスで、こちらはパッチワークのタイプ。
東京都下にあるお手頃価格の小さなトランジショナルスタイルのおしゃれな廊下 (ベージュの壁、合板フローリング、茶色い床) の写真
東京都下にあるお手頃価格の小さなトランジショナルスタイルのおしゃれな廊下 (ベージュの壁、合板フローリング、茶色い床) の写真
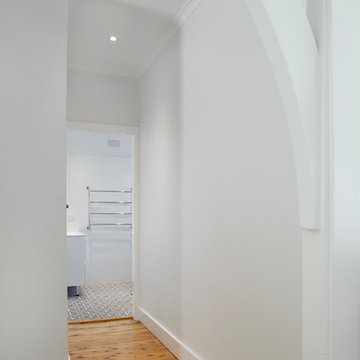
The kitchen and dining room are part of a larger renovation and extension that saw the rear of this home transformed from a small, dark, many-roomed space into a large, bright, open-plan family haven. With a goal to re-invent the home to better suit the needs of the owners, the designer needed to consider making alterations to many rooms in the home including two bathrooms, a laundry, outdoor pergola and a section of hallway.
This was a large job with many facets to oversee and consider but, in Nouvelle’s favour was the fact that the company oversaw all aspects of the project including design, construction and project management. This meant all members of the team were in the communication loop which helped the project run smoothly.
To keep the rear of the home light and bright, the designer choose a warm white finish for the cabinets and benchtop which was highlighted by the bright turquoise tiled splashback. The rear wall was moved outwards and given a bay window shape to create a larger space with expanses of glass to the doors and walls which invite the natural light into the home and make indoor/outdoor entertaining so easy.
The laundry is a clever conversion of an existing outhouse and has given the structure a new lease on life. Stripped bare and re-fitted, the outhouse has been re-purposed to keep the historical exterior while provide a modern, functional interior. A new pergola adjacent to the laundry makes the perfect outside entertaining area and can be used almost year-round.
Inside the house, two bathrooms were renovated utilising the same funky floor tile with its modern, matte finish. Clever design means both bathrooms, although compact, are practical inclusions which help this family during the busy morning rush. In considering the renovation as a whole, it was determined necessary to reconfigure the hallway adjacent to the downstairs bathroom to create a new traffic flow through to the kitchen from the front door and enable a more practical kitchen design to be created.
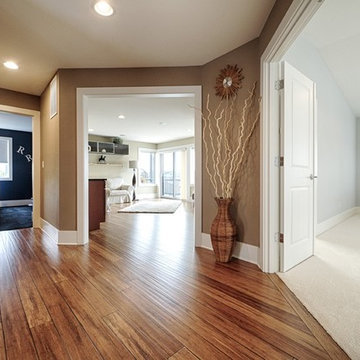
In Lower Kennydale we build a transitional home with a bright open feel. The beams on the main level give you the styling of a loft with lots of light. We hope you enjoy the bamboo flooring and custom metal stair system. The second island in the kitchen offers more space for cooking and entertaining. The bedrooms are large and the basement offers extra storage and entertaining space as well.
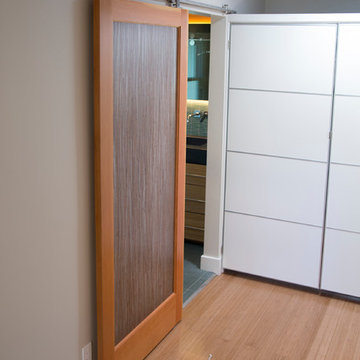
Photography by Christy Wright
サンフランシスコにあるお手頃価格の中くらいなトランジショナルスタイルのおしゃれな廊下 (グレーの壁、竹フローリング) の写真
サンフランシスコにあるお手頃価格の中くらいなトランジショナルスタイルのおしゃれな廊下 (グレーの壁、竹フローリング) の写真
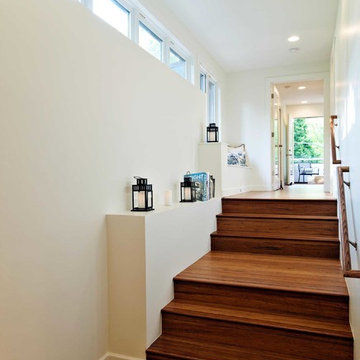
Here's a shot looking through the oversized hall/stair toward the 'destination' balcony. Natural light streams in from the clear-story windows. The owners or guest can grab a book & cozy up in the window bench w/ adjacent flower box. -Photos by Black Olive Photographic
トランジショナルスタイルの廊下 (竹フローリング、合板フローリング、テラコッタタイルの床) の写真
1
