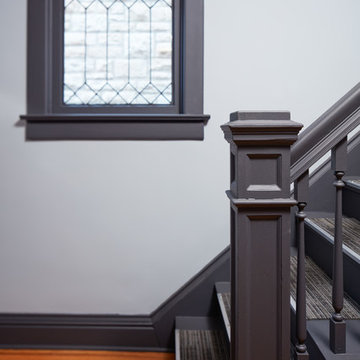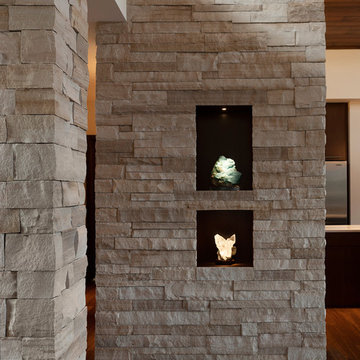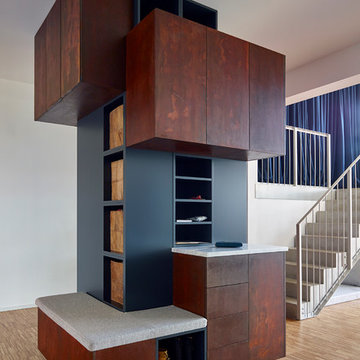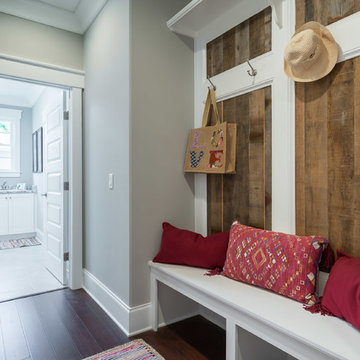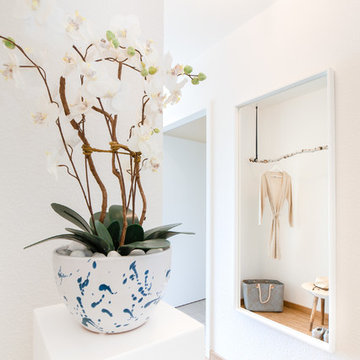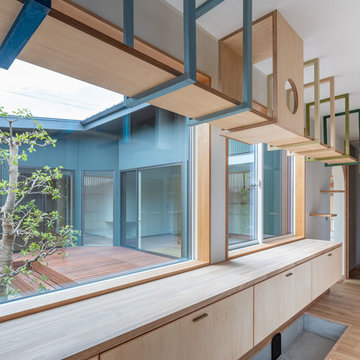廊下 (竹フローリング、合板フローリング) の写真

Little River Cabin Airbnb
ニューヨークにあるお手頃価格の中くらいなラスティックスタイルのおしゃれな廊下 (ベージュの壁、合板フローリング、ベージュの床、表し梁、板張り壁) の写真
ニューヨークにあるお手頃価格の中くらいなラスティックスタイルのおしゃれな廊下 (ベージュの壁、合板フローリング、ベージュの床、表し梁、板張り壁) の写真

Seeking the collective dream of a multigenerational family, this universally designed home responds to the similarities and differences inherent between generations.
Sited on the Southeastern shore of Magician Lake, a sand-bottomed pristine lake in southwestern Michigan, this home responds to the owner’s program by creating levels and wings around a central gathering place where panoramic views are enhanced by the homes diagonal orientation engaging multiple views of the water.
James Yochum
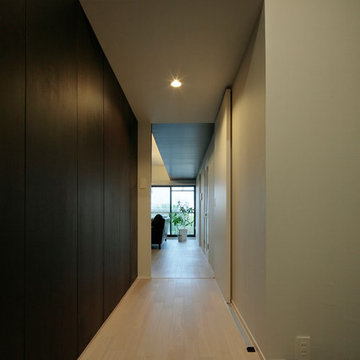
玄関からリビング空間へ導く廊下は、木製パネルの壁面を玄関の下駄箱と一体的に造ることで玄関空間をスッキリとさせ、廊下からリビングへいたる空間の流れ・統一感を強調させています。
東京23区にあるモダンスタイルのおしゃれな廊下 (白い壁、合板フローリング、ベージュの床) の写真
東京23区にあるモダンスタイルのおしゃれな廊下 (白い壁、合板フローリング、ベージュの床) の写真

Auf nur neun Meter breitem Grundstück erstellte die Zimmerei SYNdikat AG (Reutlingen) nach Plänen des Architekten Claus Deeg (Korntal-Münchingen) einen reinen Holzbau. Das Gebäude bietet unglaubliche 210 Quadratmeter Nutzfläche!
Fotos: www.bernhardmuellerfoto.de

玄関ホールとオープンだった、洗面脱衣室を間仕切り、廊下と分離をしました。
リビングの引戸も取り去って、明るく、効率的な廊下にリノベーションをしました。
他の地域にあるラスティックスタイルのおしゃれな廊下 (白い壁、合板フローリング、茶色い床、クロスの天井、壁紙、白い天井) の写真
他の地域にあるラスティックスタイルのおしゃれな廊下 (白い壁、合板フローリング、茶色い床、クロスの天井、壁紙、白い天井) の写真
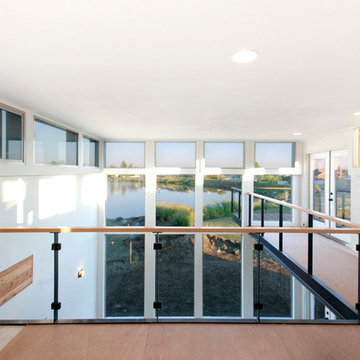
The Salish residence is a contemporary northwest home situated on a site that offers lake, mountain, territorial and golf course views from every room in the home. It uses a complex blend of glass, steel, wood and stone melded together to create a home that is experienced. The great room offers 360 degree views through the clearstory windows and large window wall facing the lake.
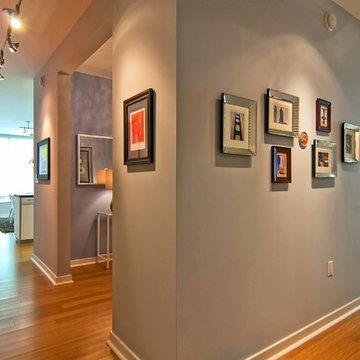
Hallway from great room to bedrooms featuring framed art.
Photo by LuxeHomeTours
サンフランシスコにある低価格の小さなコンテンポラリースタイルのおしゃれな廊下 (グレーの壁、竹フローリング) の写真
サンフランシスコにある低価格の小さなコンテンポラリースタイルのおしゃれな廊下 (グレーの壁、竹フローリング) の写真
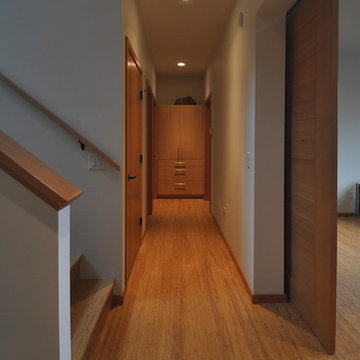
Architect: Grouparchitect.
Modular Contractor: Method Homes.
General Contractor: Britannia Construction & Design
バンクーバーにあるお手頃価格の中くらいなコンテンポラリースタイルのおしゃれな廊下 (白い壁、竹フローリング) の写真
バンクーバーにあるお手頃価格の中くらいなコンテンポラリースタイルのおしゃれな廊下 (白い壁、竹フローリング) の写真

Hallway connecting all the rooms with lots of natural light and Crittall style glass doors to sitting room
サセックスにある高級な中くらいなエクレクティックスタイルのおしゃれな廊下 (グレーの壁、竹フローリング、茶色い床) の写真
サセックスにある高級な中くらいなエクレクティックスタイルのおしゃれな廊下 (グレーの壁、竹フローリング、茶色い床) の写真
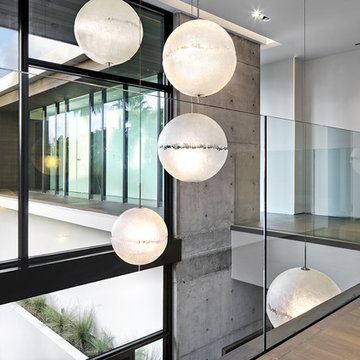
Photography © Claudio Manzoni
マイアミにあるラグジュアリーな巨大なモダンスタイルのおしゃれな廊下 (白い壁、竹フローリング、ベージュの床) の写真
マイアミにあるラグジュアリーな巨大なモダンスタイルのおしゃれな廊下 (白い壁、竹フローリング、ベージュの床) の写真
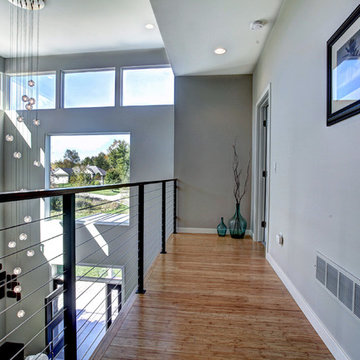
Photos by Kaity
Interiors by Ashley Cole Design
Architecture by David Maxam
グランドラピッズにある中くらいなコンテンポラリースタイルのおしゃれな廊下 (グレーの壁、竹フローリング) の写真
グランドラピッズにある中くらいなコンテンポラリースタイルのおしゃれな廊下 (グレーの壁、竹フローリング) の写真
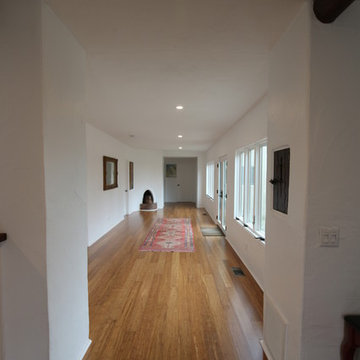
Jim Brophy
October 5 Fine Home Builders
562-494-7453
ロサンゼルスにあるお手頃価格の広いラスティックスタイルのおしゃれな廊下 (竹フローリング、白い壁) の写真
ロサンゼルスにあるお手頃価格の広いラスティックスタイルのおしゃれな廊下 (竹フローリング、白い壁) の写真
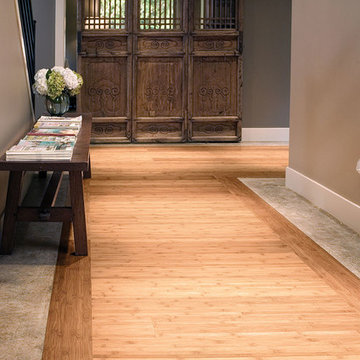
Color: Craftsman2 Flat Caramel Bamboo
シカゴにあるお手頃価格の中くらいなアジアンスタイルのおしゃれな廊下 (グレーの壁、竹フローリング) の写真
シカゴにあるお手頃価格の中くらいなアジアンスタイルのおしゃれな廊下 (グレーの壁、竹フローリング) の写真
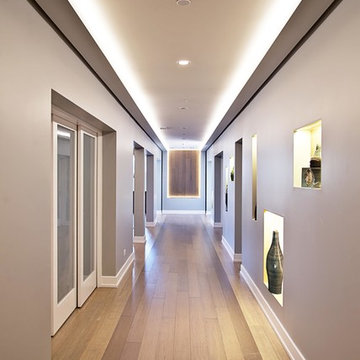
Luxury basement build-out featuring kitchenette/bar, family room/theater, office, bathroom, exercise room, & secret door. Photos by Black Olive Photographic.
廊下 (竹フローリング、合板フローリング) の写真
1
