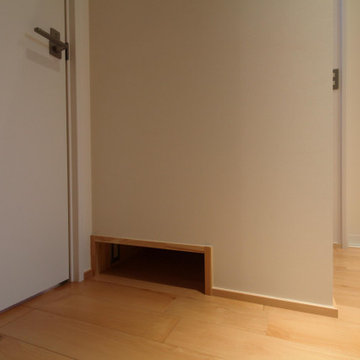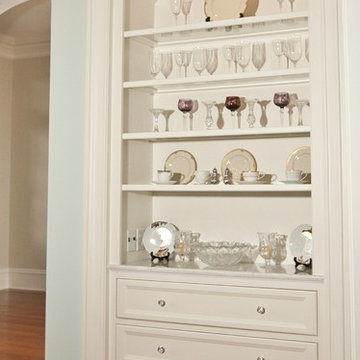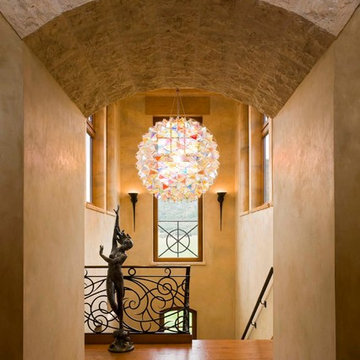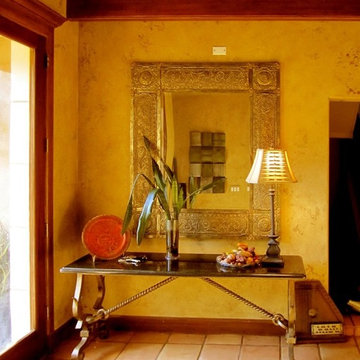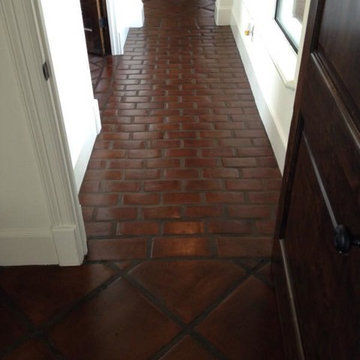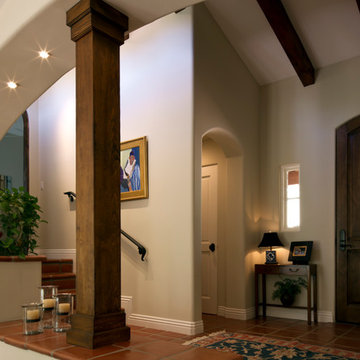廊下 (竹フローリング、無垢フローリング、テラコッタタイルの床、オレンジの床) の写真
絞り込み:
資材コスト
並び替え:今日の人気順
写真 21〜40 枚目(全 91 枚)
1/5
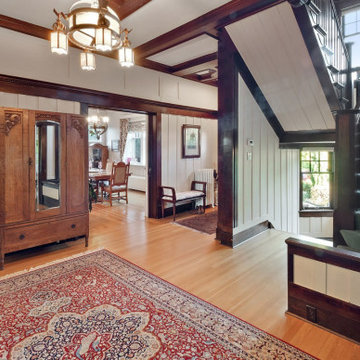
Before - Stairs with Carpet and Floors with Oil Finish
他の地域にあるヴィクトリアン調のおしゃれな廊下 (無垢フローリング、オレンジの床) の写真
他の地域にあるヴィクトリアン調のおしゃれな廊下 (無垢フローリング、オレンジの床) の写真
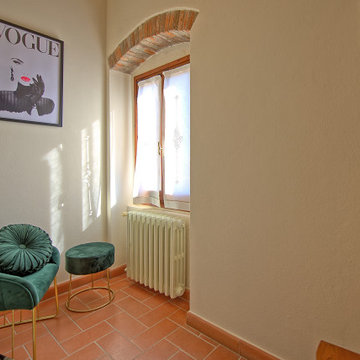
angolo lettura dopo restyling
フィレンツェにある地中海スタイルのおしゃれな廊下 (テラコッタタイルの床、オレンジの床、表し梁) の写真
フィレンツェにある地中海スタイルのおしゃれな廊下 (テラコッタタイルの床、オレンジの床、表し梁) の写真
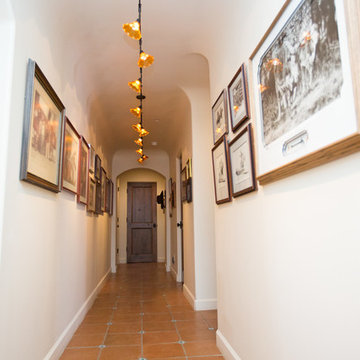
Plain Jane Photography
フェニックスにあるラグジュアリーな広いサンタフェスタイルのおしゃれな廊下 (テラコッタタイルの床、オレンジの床、ベージュの壁) の写真
フェニックスにあるラグジュアリーな広いサンタフェスタイルのおしゃれな廊下 (テラコッタタイルの床、オレンジの床、ベージュの壁) の写真
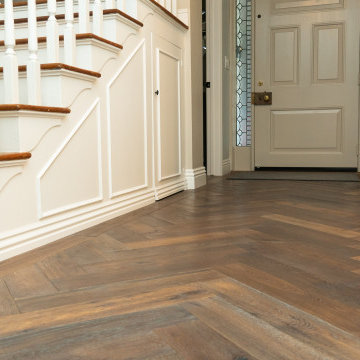
Karndean flooring style paired with medium wood to create a retro look.
オレンジカウンティにある高級な巨大なトラディショナルスタイルのおしゃれな廊下 (白い壁、無垢フローリング、オレンジの床) の写真
オレンジカウンティにある高級な巨大なトラディショナルスタイルのおしゃれな廊下 (白い壁、無垢フローリング、オレンジの床) の写真
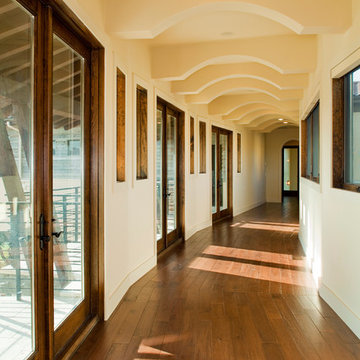
The hallway leading to the Master Suite is arched with wood floors and french doors each with balconettes.
オースティンにある地中海スタイルのおしゃれな廊下 (ベージュの壁、無垢フローリング、オレンジの床) の写真
オースティンにある地中海スタイルのおしゃれな廊下 (ベージュの壁、無垢フローリング、オレンジの床) の写真
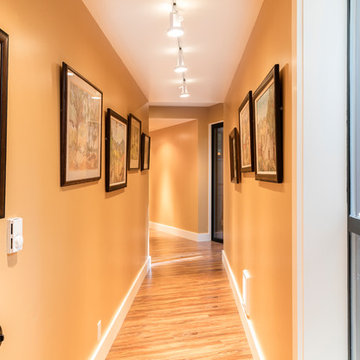
Creating a bridge between buildings at The Sea Ranch is an unusual undertaking. Though several residential, elevated walkways and a couple of residential bridges do exist, in general, the design elements of The Sea Ranch favor smaller, separate buildings. However, to make all of these buildings work for the owners and their pets, they really needed a bridge. Early on David Moulton AIA consulted The Sea Ranch Design Review Committee on their receptiveness to this project. Many different ideas were discussed with the Design Committee but ultimately, given the strong need for the bridge, they asked that it be designed in a way that expressed the organic nature of the landscape. There was strong opposition to creating a straight, longitudinal structure. Soon it became apparent that a central tower sporting a small viewing deck and screened window seat provided the owners with key wildlife viewing spots and gave the bridge a central structural point from which the adjacent, angled arms could reach west between the trees to the main house and east between the trees to the new master suite. The result is a precise and carefully designed expression of the landscape: an enclosed bridge elevated above wildlife paths and woven within inches of towering redwood trees.
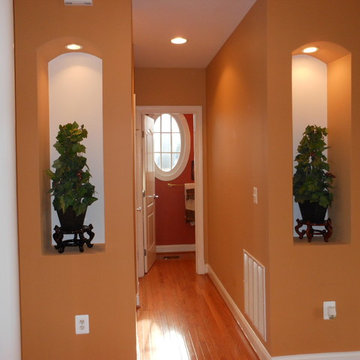
adding warm paint colors with a light accent in the art niches, brings drama and interest to this hallway.
ワシントンD.C.にある低価格の中くらいなトラディショナルスタイルのおしゃれな廊下 (オレンジの壁、無垢フローリング、オレンジの床) の写真
ワシントンD.C.にある低価格の中くらいなトラディショナルスタイルのおしゃれな廊下 (オレンジの壁、無垢フローリング、オレンジの床) の写真
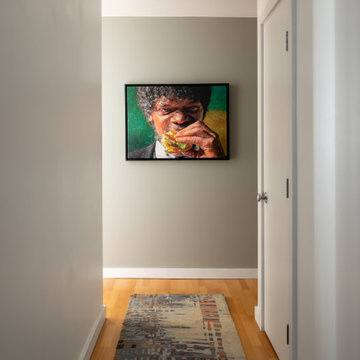
There was no question whether or not Andrew would have this painting of Samuel Jackson eating a Hamburger taken from the movie Pulp Fiction. The entryway became the perfect location to create impact. Photography by Julie Mannell Photography, Interior Design by Belltown Design LLC
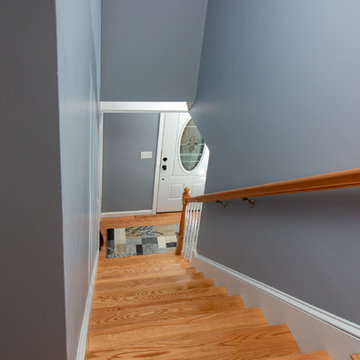
This Hallway and stairway project was designed by Nicole from our Windham showroom. This project features Select & Better wood floors in Red Oak. The dimensions are in 3 ¼ long throughout the hallway & stairway with Natural stain color.
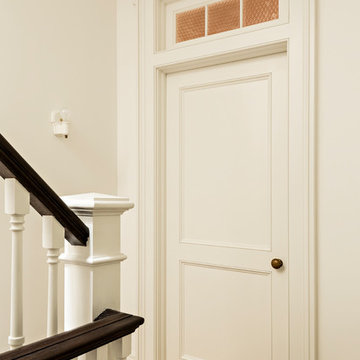
photography by Matthew Placek
ニューヨークにあるラグジュアリーな広いトラディショナルスタイルのおしゃれな廊下 (白い壁、無垢フローリング、オレンジの床) の写真
ニューヨークにあるラグジュアリーな広いトラディショナルスタイルのおしゃれな廊下 (白い壁、無垢フローリング、オレンジの床) の写真
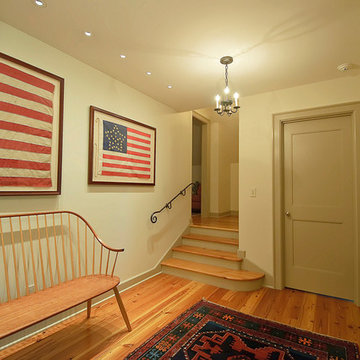
Photo: Spencer-Abbott, Inc
Architect: Loomis McAfee Architects
フィラデルフィアにあるトラディショナルスタイルのおしゃれな廊下 (ベージュの壁、無垢フローリング、オレンジの床) の写真
フィラデルフィアにあるトラディショナルスタイルのおしゃれな廊下 (ベージュの壁、無垢フローリング、オレンジの床) の写真
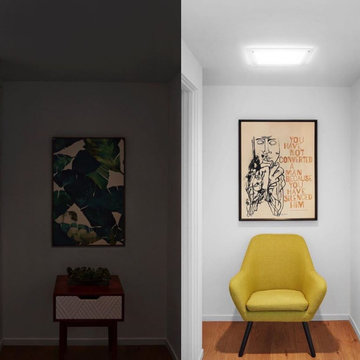
It's hard to get good lighting in hallways when there are no windows! Solatube natural lighting will fix that in under 2 hours. Call your local Solatube rep today!
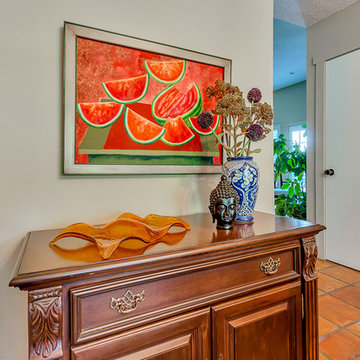
オースティンにある中くらいなサンタフェスタイルのおしゃれな廊下 (ベージュの壁、テラコッタタイルの床、オレンジの床) の写真

Creating a bridge between buildings at The Sea Ranch is an unusual undertaking. Though several residential, elevated walkways and a couple of residential bridges do exist, in general, the design elements of The Sea Ranch favor smaller, separate buildings. However, to make all of these buildings work for the owners and their pets, they really needed a bridge. Early on David Moulton AIA consulted The Sea Ranch Design Review Committee on their receptiveness to this project. Many different ideas were discussed with the Design Committee but ultimately, given the strong need for the bridge, they asked that it be designed in a way that expressed the organic nature of the landscape. There was strong opposition to creating a straight, longitudinal structure. Soon it became apparent that a central tower sporting a small viewing deck and screened window seat provided the owners with key wildlife viewing spots and gave the bridge a central structural point from which the adjacent, angled arms could reach west between the trees to the main house and east between the trees to the new master suite. The result is a precise and carefully designed expression of the landscape: an enclosed bridge elevated above wildlife paths and woven within inches of towering redwood trees.
廊下 (竹フローリング、無垢フローリング、テラコッタタイルの床、オレンジの床) の写真
2
