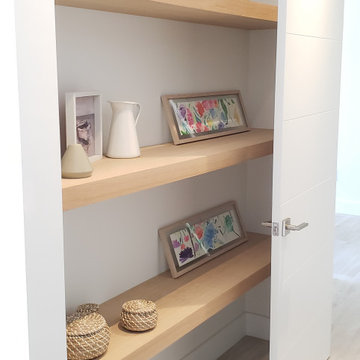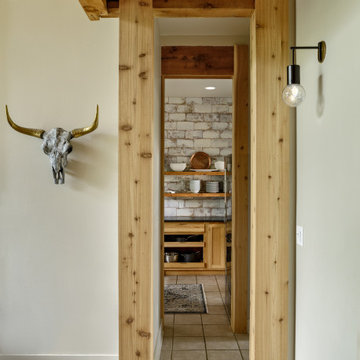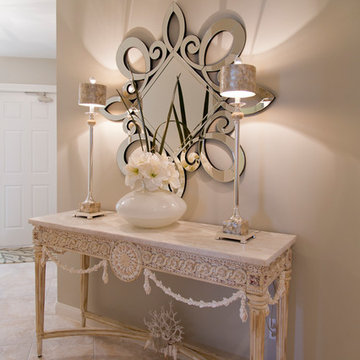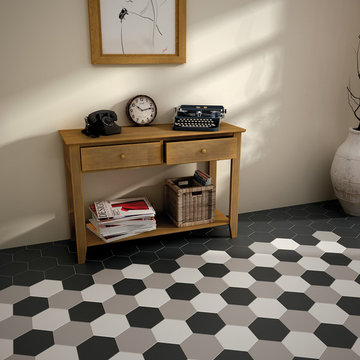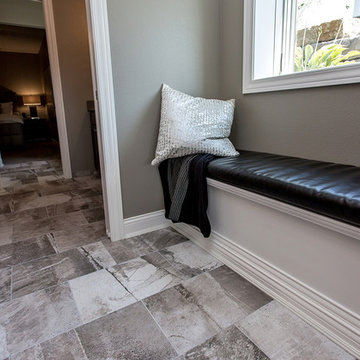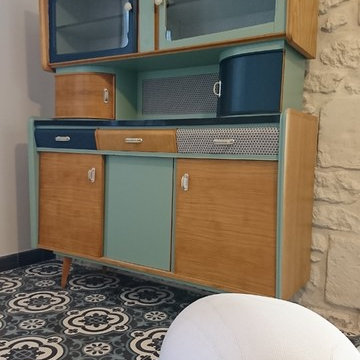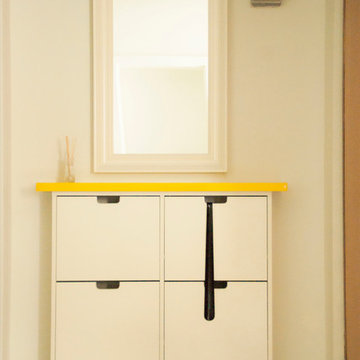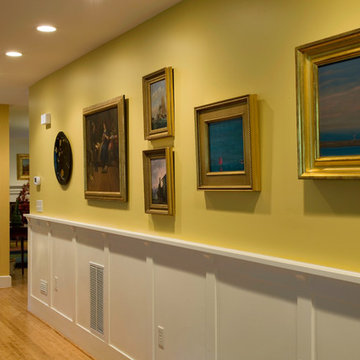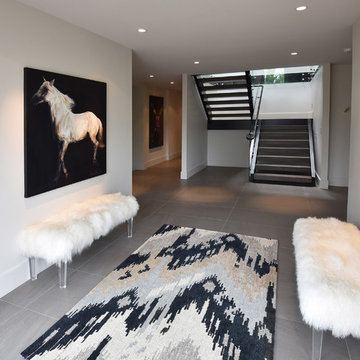廊下 (竹フローリング、セラミックタイルの床) の写真
絞り込み:
資材コスト
並び替え:今日の人気順
写真 701〜720 枚目(全 4,118 枚)
1/3
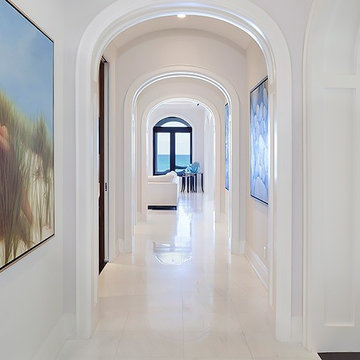
ibi designs inc, Boca Raton, Florida
マイアミにあるラグジュアリーな巨大なトランジショナルスタイルのおしゃれな廊下 (グレーの壁、セラミックタイルの床、白い床) の写真
マイアミにあるラグジュアリーな巨大なトランジショナルスタイルのおしゃれな廊下 (グレーの壁、セラミックタイルの床、白い床) の写真
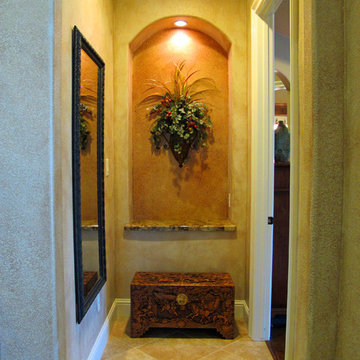
Stunning art niche at the end of hallway. Recessed lighting inside of niche to accent art work.
ヒューストンにあるトラディショナルスタイルのおしゃれな廊下 (マルチカラーの壁、セラミックタイルの床) の写真
ヒューストンにあるトラディショナルスタイルのおしゃれな廊下 (マルチカラーの壁、セラミックタイルの床) の写真
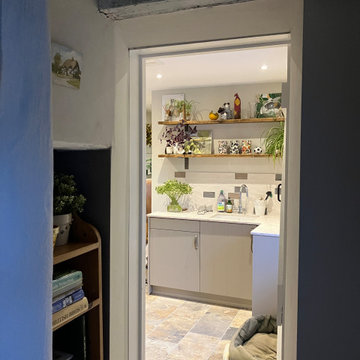
As plans had to be changed from the initial footprint due to planning the wrap around hallway had to be changed and therefore a library wall couldn't be created. Shelves have been used in various areas to assist with both reading and accessories. A small door links the main lounge through to the Utility Room taking ceilings from low to high.
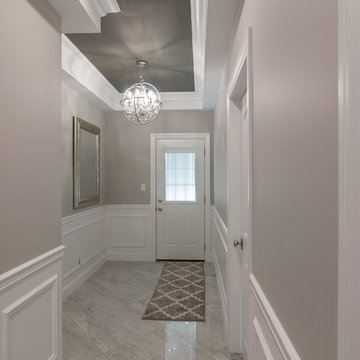
Timothy Hill Photography
ニューヨークにある高級な中くらいなモダンスタイルのおしゃれな廊下 (グレーの壁、セラミックタイルの床、グレーの床) の写真
ニューヨークにある高級な中くらいなモダンスタイルのおしゃれな廊下 (グレーの壁、セラミックタイルの床、グレーの床) の写真
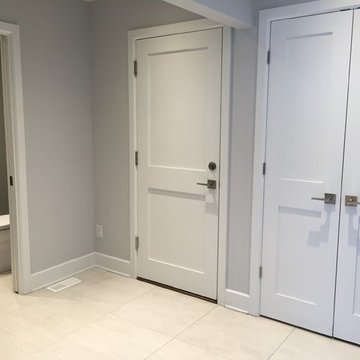
Interior Design concept by Stephanie Fortier.
Pictures by Stephanie Fortier Design
モントリオールにあるトランジショナルスタイルのおしゃれな廊下 (グレーの壁、セラミックタイルの床) の写真
モントリオールにあるトランジショナルスタイルのおしゃれな廊下 (グレーの壁、セラミックタイルの床) の写真
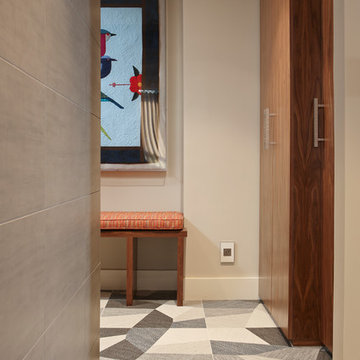
Photography:Tahvory Bunting @Denver Image Photography.
デンバーにある小さなコンテンポラリースタイルのおしゃれな廊下 (白い壁、セラミックタイルの床、茶色い床) の写真
デンバーにある小さなコンテンポラリースタイルのおしゃれな廊下 (白い壁、セラミックタイルの床、茶色い床) の写真
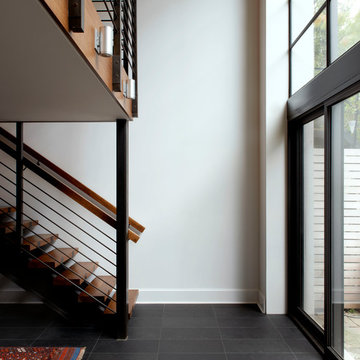
Catherine Tighe
ニューヨークにあるコンテンポラリースタイルのおしゃれな廊下 (白い壁、セラミックタイルの床、グレーの床) の写真
ニューヨークにあるコンテンポラリースタイルのおしゃれな廊下 (白い壁、セラミックタイルの床、グレーの床) の写真
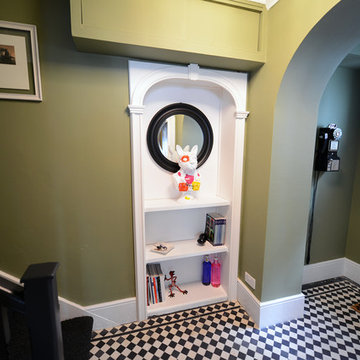
Entering this beautiful property evokes the feeling of plunging head-first into the rabbit hole from "Alice in Wonderland". You are not only entering a house, but a magical space of comfort and style.
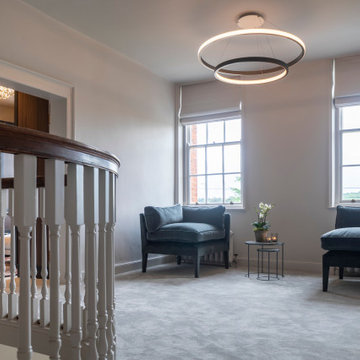
This is a very large Country Manor House that Llama Architects & Janey Butler Interiors were asked to completely redesign internally, extend the existing ground floor, install a comprehensive M&E package that included, new boilers, underfloor heating, AC, alarm, cctv and fully integrated Crestron AV System which allows a central control for the complex M&E and security systems.
This Phase of this project involved renovating the front part of this large Manor House, which these photographs reflect included the fabulous original front door, entrance hallway, refurbishment of the original staircase, and create a beautiful elegant first floor landing area.
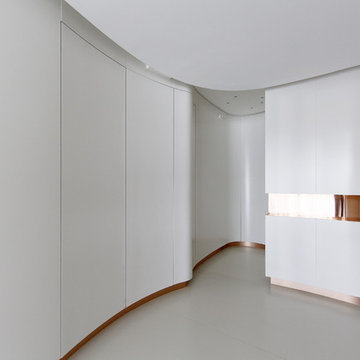
ARCHITECT: Architecture Saville Isaacs BUILDER: Pure Construction Management JOINERY: Niche Design Group PHOTOGRAPHER: Project K
WINNER: 2015 MBA Housing Home Unit Renovation
2016 Australian Interior Design Awards - short listed - to be announced 9th June 2017
Award winning architect designed apartment with fluid curved joinery and panelling. The curved joinery is highlighted with copper skirting, copper splashbacks and copper lined feature alcoves. The curved feature island is clad with Corian solid surface and topped with aged solid timber tops. The apartment's design is highlighted with curved wall panelling to all internal walls and finished with copper skirting. The master bedroom features a custom curved bed as well as a luxurious bathroom with rich mosaic tiling and copper accents.
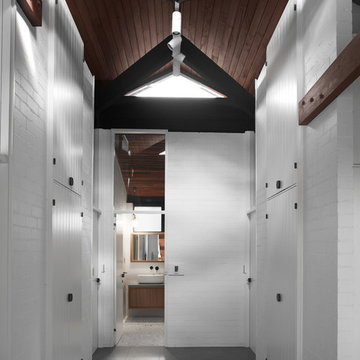
Engaged by the client to update this 1970's architecturally designed waterfront home by Frank Cavalier, we refreshed the interiors whilst highlighting the existing features such as the Queensland Rosewood timber ceilings.
The concept presented was a clean, industrial style interior and exterior lift, collaborating the existing Japanese and Mid Century hints of architecture and design.
A project we thoroughly enjoyed from start to finish, we hope you do too.
Photography: Luke Butterly
Construction: Glenstone Constructions
Tiles: Lulo Tiles
Upholstery: The Chair Man
Window Treatment: The Curtain Factory
Fixtures + Fittings: Parisi / Reece / Meir / Client Supplied
廊下 (竹フローリング、セラミックタイルの床) の写真
36
