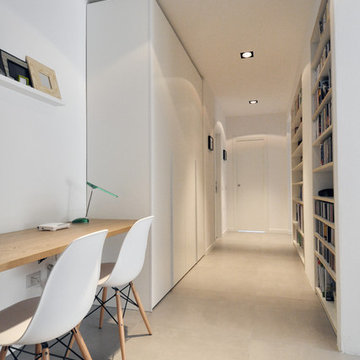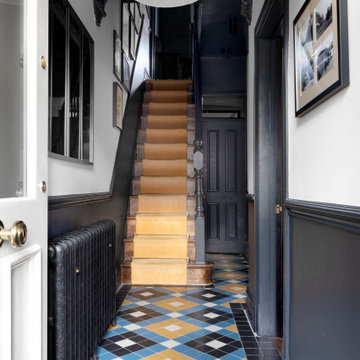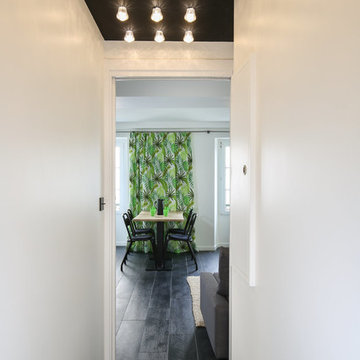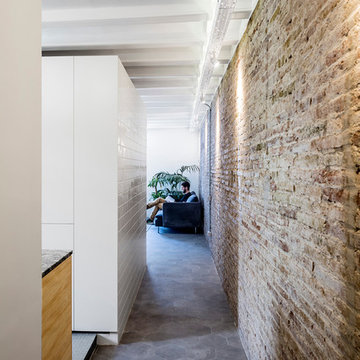お手頃価格の廊下 (竹フローリング、セラミックタイルの床) の写真
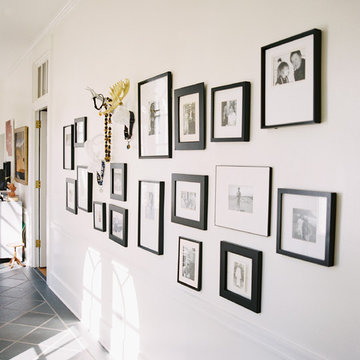
Landon Jacob Photography
www.landonjacob.com
他の地域にあるお手頃価格の中くらいなコンテンポラリースタイルのおしゃれな廊下 (白い壁、セラミックタイルの床) の写真
他の地域にあるお手頃価格の中くらいなコンテンポラリースタイルのおしゃれな廊下 (白い壁、セラミックタイルの床) の写真
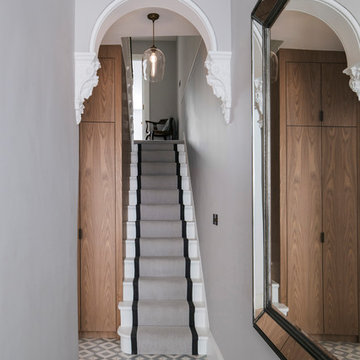
A Victorian terraced house, belonging to a photographer and her family, was extended and refurbished to deliver on the client’s desire for bright, open-plan spaces with an elegant and modern interior that’s the perfect backdrop to showcase their extensive photography collection.
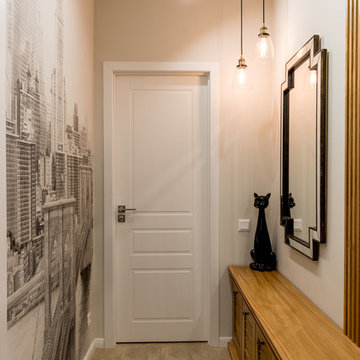
Фото: Василий Буланов
モスクワにあるお手頃価格の中くらいなトランジショナルスタイルのおしゃれな廊下 (ベージュの壁、セラミックタイルの床、ベージュの床) の写真
モスクワにあるお手頃価格の中くらいなトランジショナルスタイルのおしゃれな廊下 (ベージュの壁、セラミックタイルの床、ベージュの床) の写真
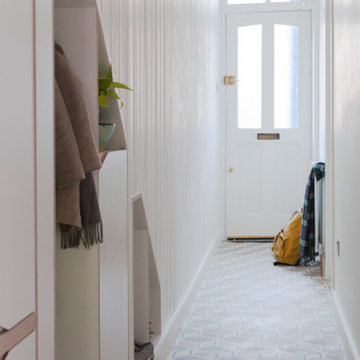
The narrow existing hallway opens out into a new generous communal kitchen, dining and living area with views to the garden. This living space flows around the bedrooms with loosely defined areas for cooking, sitting, eating.
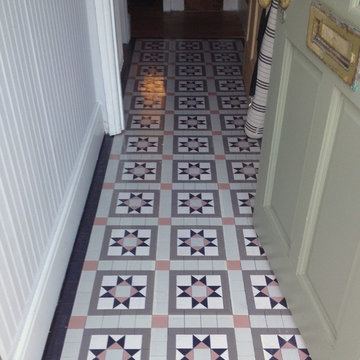
Tiled hallway floor in the victorian style.
The design and colours were a collaboration with the customer and the mosaics supplied in sheeted sections for fast and accurate fitting.
mosaicsbypost.com

These clients were referred to us by another happy client! They wanted to refresh the main and second levels of their early 2000 home, as well as create a more open feel to their main floor and lose some of the dated highlights like green laminate countertops, oak cabinets, flooring, and railing. A 3-way fireplace dividing the family room and dining nook was removed, and a great room concept created. Existing oak floors were sanded and refinished, the kitchen was redone with new cabinet facing, countertops, and a massive new island with additional cabinetry. A new electric fireplace was installed on the outside family room wall with a wainscoting and brick surround. Additional custom wainscoting was installed in the front entry and stairwell to the upstairs. New flooring and paint throughout, new trim, doors, and railing were also added. All three bathrooms were gutted and re-done with beautiful cabinets, counters, and tile. A custom bench with lockers and cubby storage was also created for the main floor hallway / back entry. What a transformation! A completely new and modern home inside!
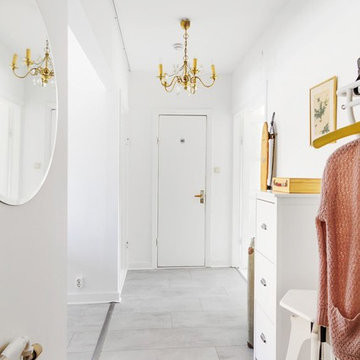
Fotograf Daniel Lillman http://daniellillman.se/new/
エレブルーにあるお手頃価格の広いエクレクティックスタイルのおしゃれな廊下 (白い壁、セラミックタイルの床) の写真
エレブルーにあるお手頃価格の広いエクレクティックスタイルのおしゃれな廊下 (白い壁、セラミックタイルの床) の写真
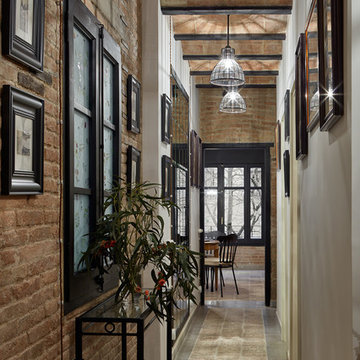
Сергей Ананьев
バルセロナにあるお手頃価格の小さなインダストリアルスタイルのおしゃれな廊下 (茶色い壁、セラミックタイルの床、茶色い床) の写真
バルセロナにあるお手頃価格の小さなインダストリアルスタイルのおしゃれな廊下 (茶色い壁、セラミックタイルの床、茶色い床) の写真
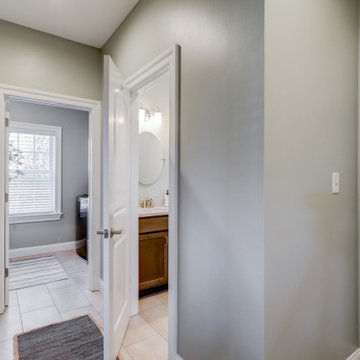
Fresh gray paint in hallway leading into laundry room and half bathroom
他の地域にあるお手頃価格の小さなトラディショナルスタイルのおしゃれな廊下 (グレーの壁、セラミックタイルの床、ベージュの床) の写真
他の地域にあるお手頃価格の小さなトラディショナルスタイルのおしゃれな廊下 (グレーの壁、セラミックタイルの床、ベージュの床) の写真
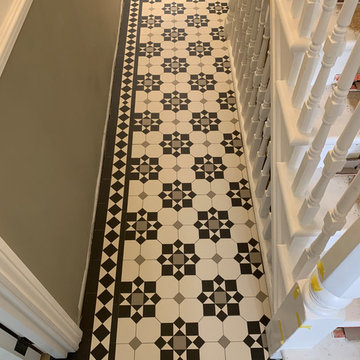
London Mosaic | Victorian Tile Designs | Hallway |
ロンドンにあるお手頃価格の中くらいなヴィクトリアン調のおしゃれな廊下 (セラミックタイルの床、白い床) の写真
ロンドンにあるお手頃価格の中くらいなヴィクトリアン調のおしゃれな廊下 (セラミックタイルの床、白い床) の写真
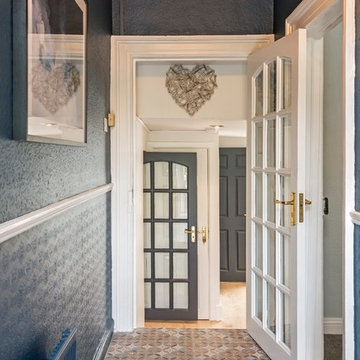
Tomasz Juszczak
Tile Style Dublin
MRCB Paints
ダブリンにあるお手頃価格の中くらいなヴィクトリアン調のおしゃれな廊下 (青い壁、セラミックタイルの床、マルチカラーの床) の写真
ダブリンにあるお手頃価格の中くらいなヴィクトリアン調のおしゃれな廊下 (青い壁、セラミックタイルの床、マルチカラーの床) の写真
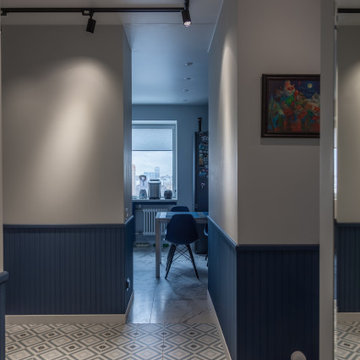
коридор, плитка, картина, картины в интерьере, картины в коридоре, отделка стен, стулья, столовая, узкое помещение, решение для коридора, зонирование
モスクワにあるお手頃価格の小さなトランジショナルスタイルのおしゃれな廊下 (白い壁、セラミックタイルの床、マルチカラーの床、全タイプの天井の仕上げ、全タイプの壁の仕上げ) の写真
モスクワにあるお手頃価格の小さなトランジショナルスタイルのおしゃれな廊下 (白い壁、セラミックタイルの床、マルチカラーの床、全タイプの天井の仕上げ、全タイプの壁の仕上げ) の写真
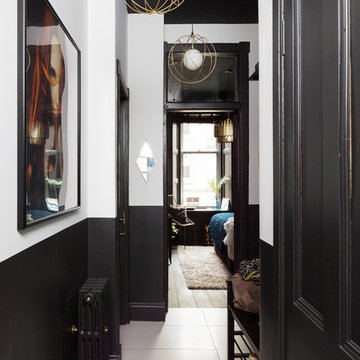
This small apartment hallway offers an welcome change from the traditional light spaces, this one uses monochrome paint to pack a punch and give a taste of what the rest of the flat has to offer.
Photo - Susie Lowe

Builder: Boone Construction
Photographer: M-Buck Studio
This lakefront farmhouse skillfully fits four bedrooms and three and a half bathrooms in this carefully planned open plan. The symmetrical front façade sets the tone by contrasting the earthy textures of shake and stone with a collection of crisp white trim that run throughout the home. Wrapping around the rear of this cottage is an expansive covered porch designed for entertaining and enjoying shaded Summer breezes. A pair of sliding doors allow the interior entertaining spaces to open up on the covered porch for a seamless indoor to outdoor transition.
The openness of this compact plan still manages to provide plenty of storage in the form of a separate butlers pantry off from the kitchen, and a lakeside mudroom. The living room is centrally located and connects the master quite to the home’s common spaces. The master suite is given spectacular vistas on three sides with direct access to the rear patio and features two separate closets and a private spa style bath to create a luxurious master suite. Upstairs, you will find three additional bedrooms, one of which a private bath. The other two bedrooms share a bath that thoughtfully provides privacy between the shower and vanity.
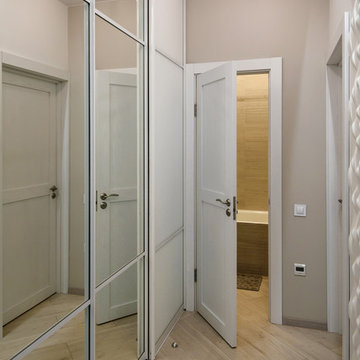
Фотограф Rozonova
ノボシビルスクにあるお手頃価格の小さなコンテンポラリースタイルのおしゃれな廊下 (白い壁、セラミックタイルの床、ベージュの床) の写真
ノボシビルスクにあるお手頃価格の小さなコンテンポラリースタイルのおしゃれな廊下 (白い壁、セラミックタイルの床、ベージュの床) の写真
お手頃価格の廊下 (竹フローリング、セラミックタイルの床) の写真
1
