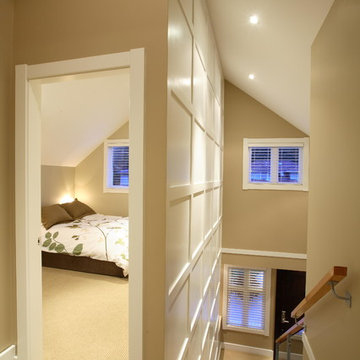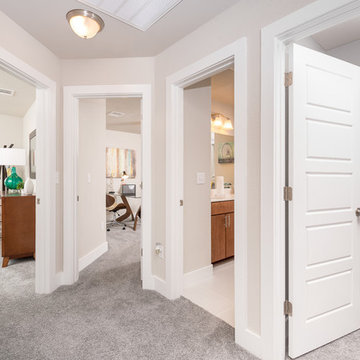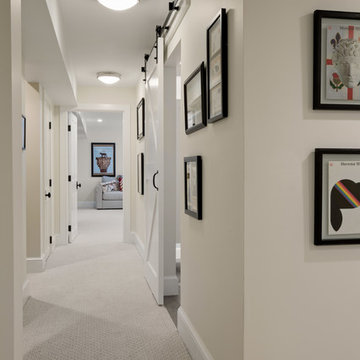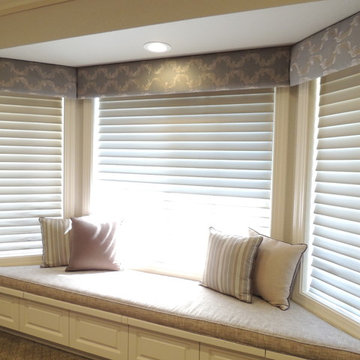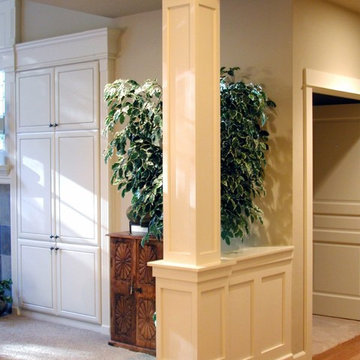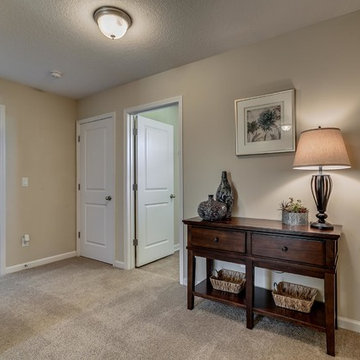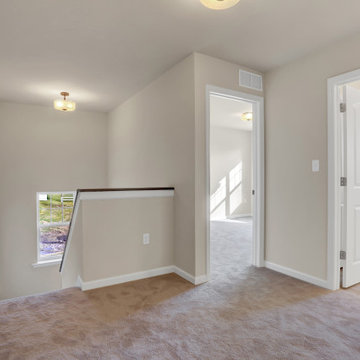中くらいな廊下 (竹フローリング、カーペット敷き、ベージュの壁) の写真
絞り込み:
資材コスト
並び替え:今日の人気順
写真 1〜20 枚目(全 668 枚)
1/5

Period Hallway & Landing
ロンドンにある高級な中くらいなモダンスタイルのおしゃれな廊下 (ベージュの壁、カーペット敷き、ベージュの床) の写真
ロンドンにある高級な中くらいなモダンスタイルのおしゃれな廊下 (ベージュの壁、カーペット敷き、ベージュの床) の写真
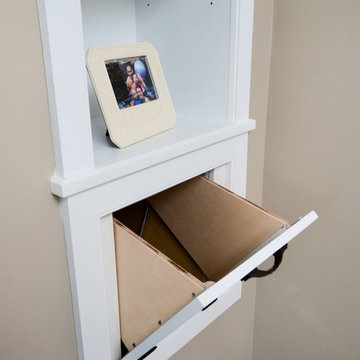
Another photo of the laundry chute that we custom built for the homeowners.
フィラデルフィアにあるお手頃価格の中くらいなトランジショナルスタイルのおしゃれな廊下 (ベージュの壁、カーペット敷き) の写真
フィラデルフィアにあるお手頃価格の中くらいなトランジショナルスタイルのおしゃれな廊下 (ベージュの壁、カーペット敷き) の写真
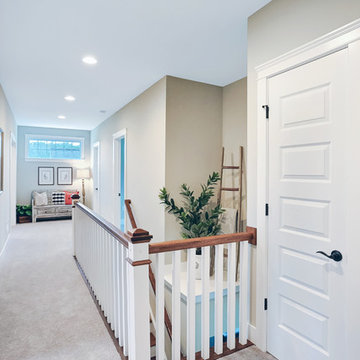
Designer details abound in this custom 2-story home with craftsman style exterior complete with fiber cement siding, attractive stone veneer, and a welcoming front porch. In addition to the 2-car side entry garage with finished mudroom, a breezeway connects the home to a 3rd car detached garage. Heightened 10’ceilings grace the 1st floor and impressive features throughout include stylish trim and ceiling details. The elegant Dining Room to the front of the home features a tray ceiling and craftsman style wainscoting with chair rail. Adjacent to the Dining Room is a formal Living Room with cozy gas fireplace. The open Kitchen is well-appointed with HanStone countertops, tile backsplash, stainless steel appliances, and a pantry. The sunny Breakfast Area provides access to a stamped concrete patio and opens to the Family Room with wood ceiling beams and a gas fireplace accented by a custom surround. A first-floor Study features trim ceiling detail and craftsman style wainscoting. The Owner’s Suite includes craftsman style wainscoting accent wall and a tray ceiling with stylish wood detail. The Owner’s Bathroom includes a custom tile shower, free standing tub, and oversized closet.
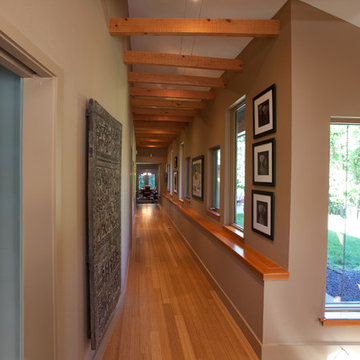
Hallway, also called "dog trot", with a continuous shelf and vaulted ceiling with exposed wood beams in the Gracehaus in Portland, Oregon by Integrate Architecture & Planning
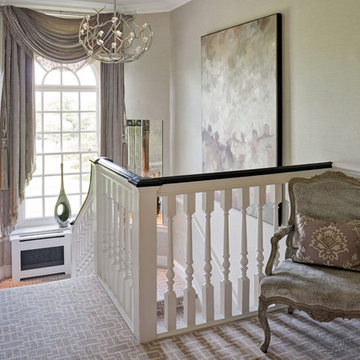
The client was looking for a more sophisticated look for the home, to accommodate their older children.
サセックスにある中くらいなトラディショナルスタイルのおしゃれな廊下 (ベージュの壁、カーペット敷き) の写真
サセックスにある中くらいなトラディショナルスタイルのおしゃれな廊下 (ベージュの壁、カーペット敷き) の写真
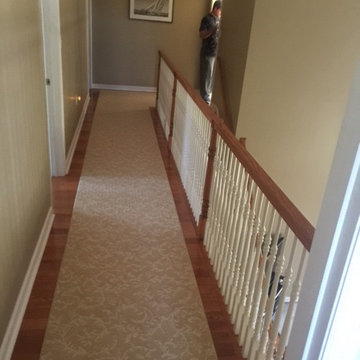
Custom stair and hallway runner installation job completed by installer Sam Hamad. For inquires related to product or to request this specific installer please contact a Giant Floor specialist at 570-846-2088 for a free quote today!
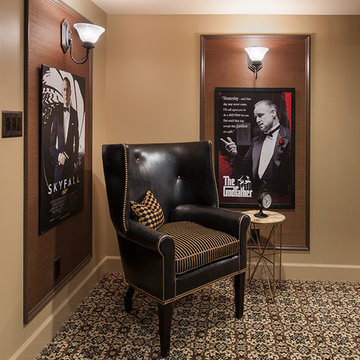
Don Cochrane Photography
ニューヨークにある高級な中くらいなトラディショナルスタイルのおしゃれな廊下 (ベージュの壁、カーペット敷き、マルチカラーの床) の写真
ニューヨークにある高級な中くらいなトラディショナルスタイルのおしゃれな廊下 (ベージュの壁、カーペット敷き、マルチカラーの床) の写真
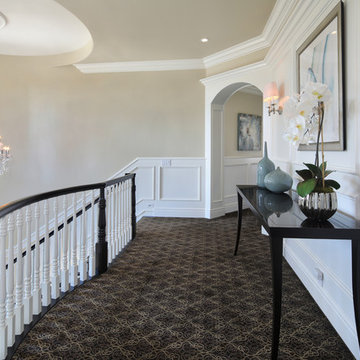
Jeri Koegel Photography
オレンジカウンティにある中くらいなトランジショナルスタイルのおしゃれな廊下 (ベージュの壁、カーペット敷き、茶色い床) の写真
オレンジカウンティにある中くらいなトランジショナルスタイルのおしゃれな廊下 (ベージュの壁、カーペット敷き、茶色い床) の写真
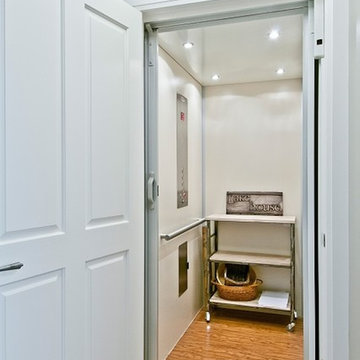
オレンジカウンティにあるラグジュアリーな中くらいなラスティックスタイルのおしゃれな廊下 (ベージュの壁、カーペット敷き、ベージュの床) の写真
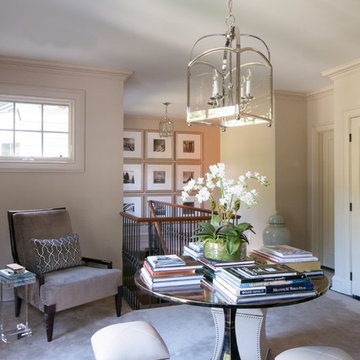
This Dutch colonial was designed for a NBA Coach and his family. It was very important that the home be warm, tailored and friendly while remaining functional to create an atmosphere for entertainment as well as resale. This was accomplished by using the same paint color throughout the 11,000 sq.ft home while each space conveyed a different feeling. We are proud to say that the house sold within 7 days on the market.
Photographer: Jane Beiles
中くらいな廊下 (竹フローリング、カーペット敷き、ベージュの壁) の写真
1


