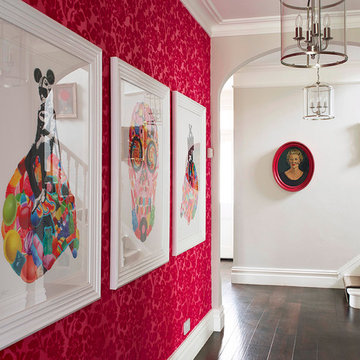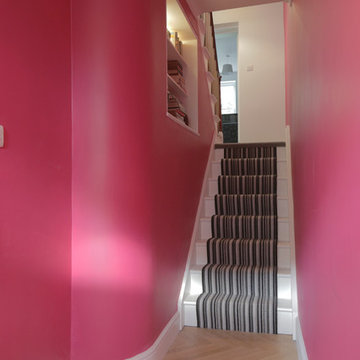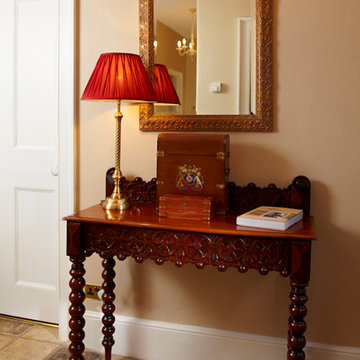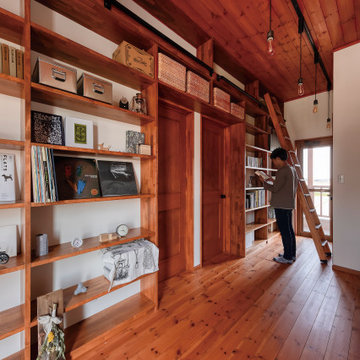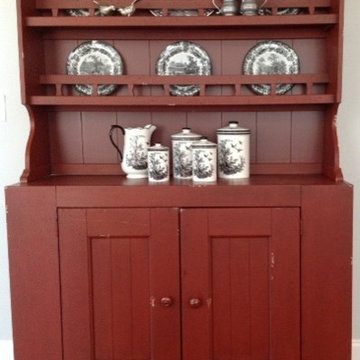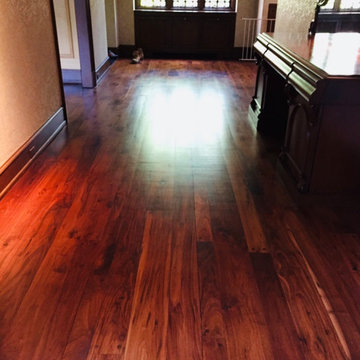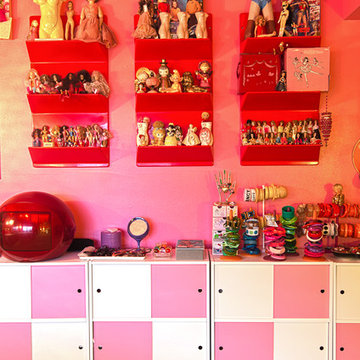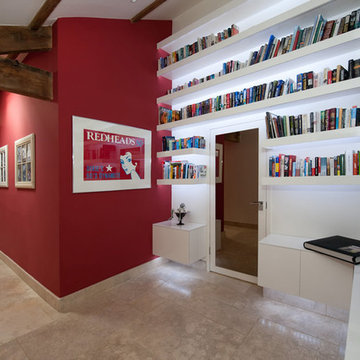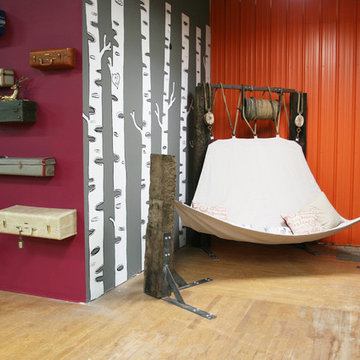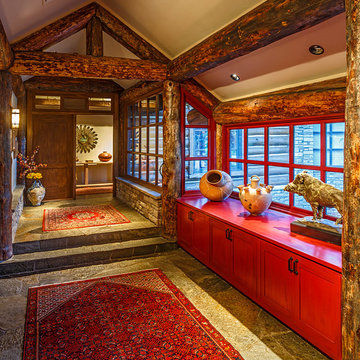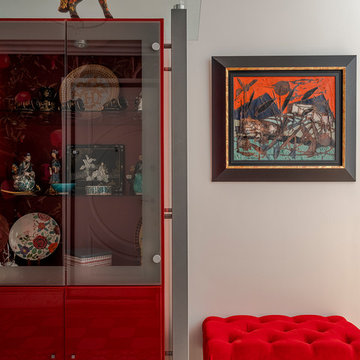赤い廊下の写真
絞り込み:
資材コスト
並び替え:今日の人気順
写真 101〜120 枚目(全 2,555 枚)
1/2
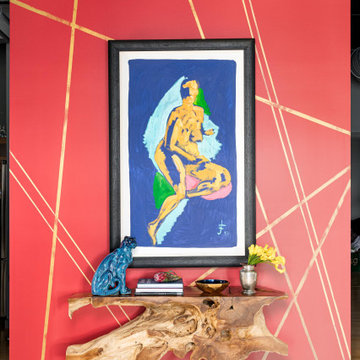
This design scheme blends femininity, sophistication, and the bling of Art Deco with earthy, natural accents. An amoeba-shaped rug breaks the linearity in the living room that’s furnished with a lady bug-red sleeper sofa with gold piping and another curvy sofa. These are juxtaposed with chairs that have a modern Danish flavor, and the side tables add an earthy touch. The dining area can be used as a work station as well and features an elliptical-shaped table with gold velvet upholstered chairs and bubble chandeliers. A velvet, aubergine headboard graces the bed in the master bedroom that’s painted in a subtle shade of silver. Abstract murals and vibrant photography complete the look. Photography by: Sean Litchfield
---
Project designed by Boston interior design studio Dane Austin Design. They serve Boston, Cambridge, Hingham, Cohasset, Newton, Weston, Lexington, Concord, Dover, Andover, Gloucester, as well as surrounding areas.
For more about Dane Austin Design, click here: https://daneaustindesign.com/
To learn more about this project, click here:
https://daneaustindesign.com/leather-district-loft
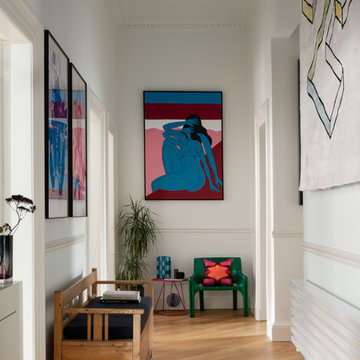
Main hallway with artwork from Parra & Gosia Walton and the first rug designed by Mr Buckley for cc-tapis. Green chair by Vico Magistretti for Artemide. Lighting by Erco. Radiator by Tubes Radiatori.
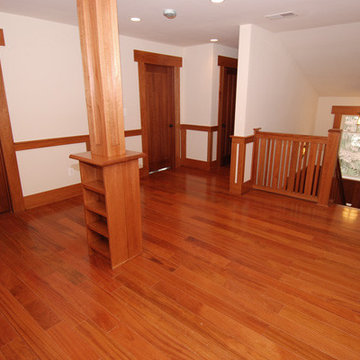
Brazilian Cherry Prefinished Hardwood Flooring (3/4" x 5" Solid) that was also incorporated into the doors, columns, and custom column bookshelves.
6,500 sq ft home.
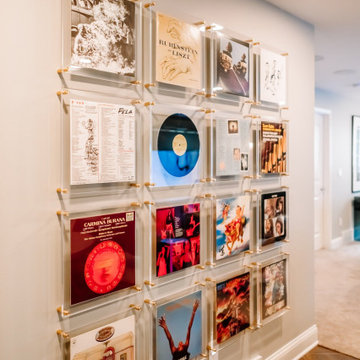
Project by Wiles Design Group. Their Cedar Rapids-based design studio serves the entire Midwest, including Iowa City, Dubuque, Davenport, and Waterloo, as well as North Missouri and St. Louis.
For more about Wiles Design Group, see here: https://wilesdesigngroup.com/
To learn more about this project, see here: https://wilesdesigngroup.com/inviting-and-modern-basement
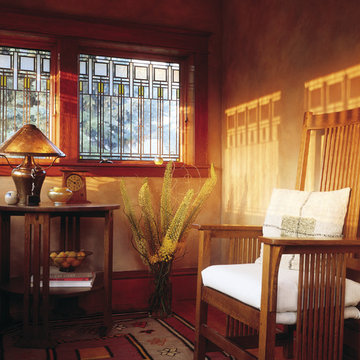
Visit Our Showroom
8000 Locust Mill St.
Ellicott City, MD 21043
Andersen 400 Series Casement Windows with Colonnade® Art Glass
ボルチモアにある小さなエクレクティックスタイルのおしゃれな廊下 (ベージュの壁、無垢フローリング) の写真
ボルチモアにある小さなエクレクティックスタイルのおしゃれな廊下 (ベージュの壁、無垢フローリング) の写真
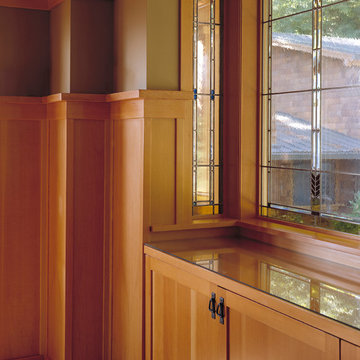
The 2,800 square foot Rockaway Beach Residence is a significant remodel and addition to a small beach cottage built in the 1920’s. The owner’s desire for the building was to maintain a visual connection to the water and Seattle beyond and expand upon the nature of the shingled cottages found along the water’s edge in Puget Sound in the early part of the 20th century.
The two bedroom house includes daytime living spaces on the ground level including a sunroom where one can view both Mt. Baker and Mt. Rainier on a clear day. The second floor includes bedrooms with views, a gallery space over the dining room below, owner’s office and grandchildren’s loft.
Fine attention to craft was taken in preparing the unusual roof shapes and gracious trim assemblies.
Designed by BC&J Architecture.
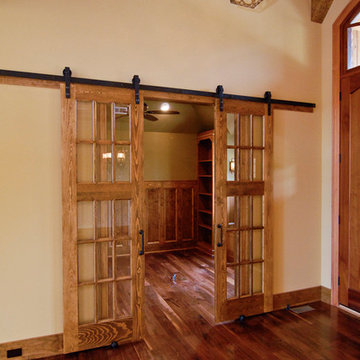
Craftsman style home built in the Upstate of South Carolina. Set on almost two acres, living outside and enjoying custom design living spaces is a must! Custom barn doors - an entry to the study.
Stephen Vitosky, photographer
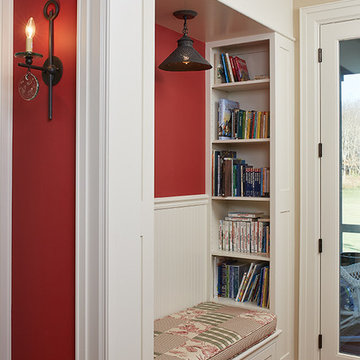
A reading nook with built-in storage
Photo by Ashley Avila Photography
グランドラピッズにあるトラディショナルスタイルのおしゃれな廊下 (赤い壁、無垢フローリング、羽目板の壁) の写真
グランドラピッズにあるトラディショナルスタイルのおしゃれな廊下 (赤い壁、無垢フローリング、羽目板の壁) の写真
赤い廊下の写真
6
