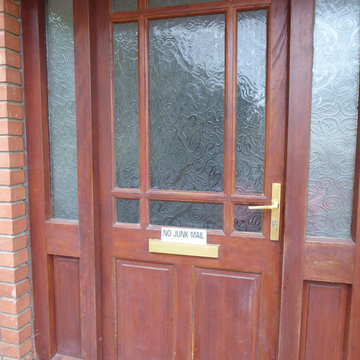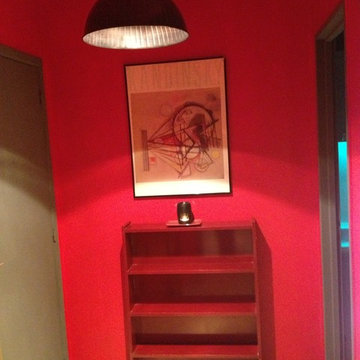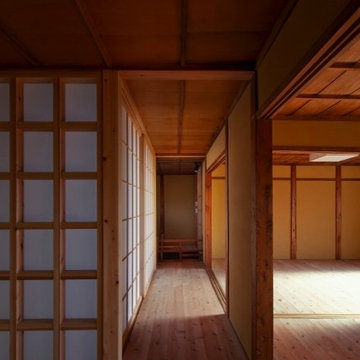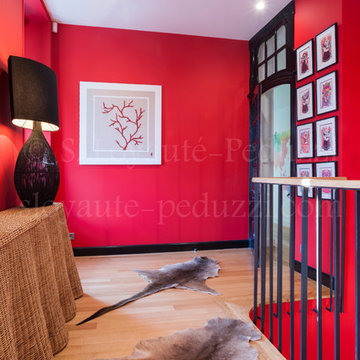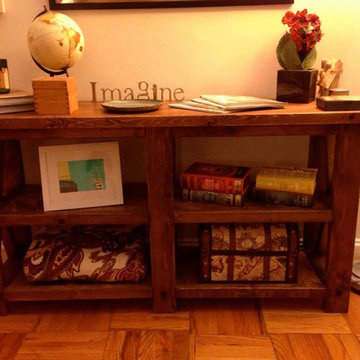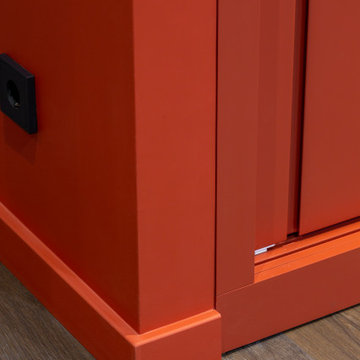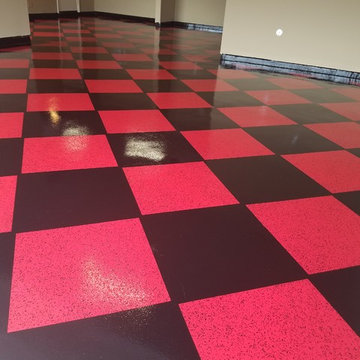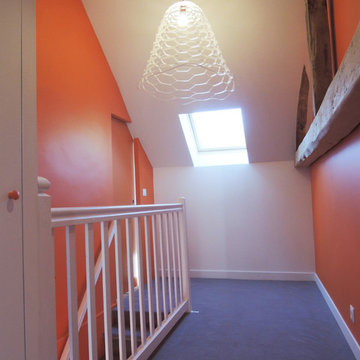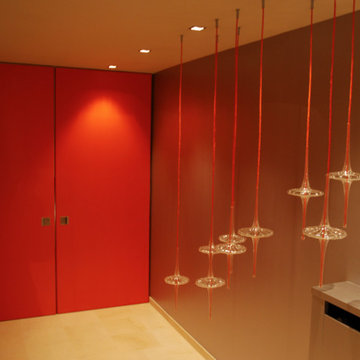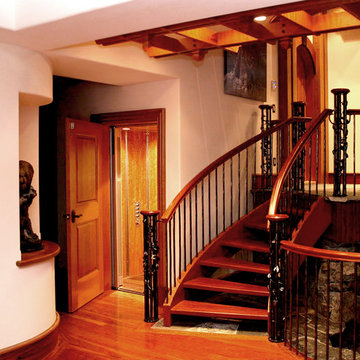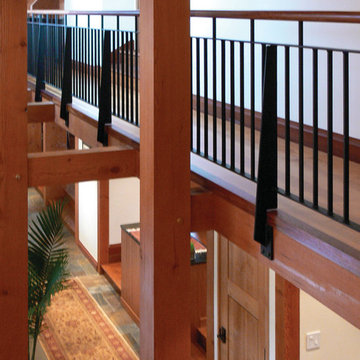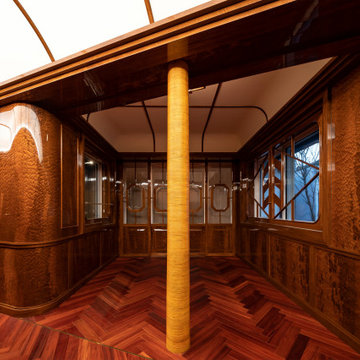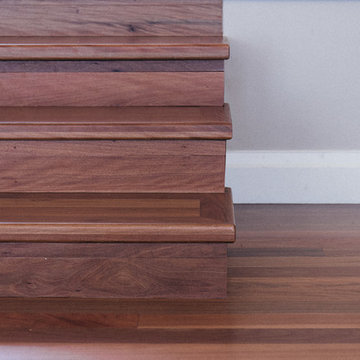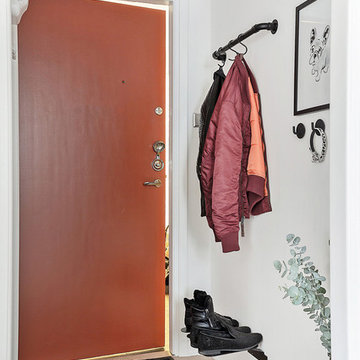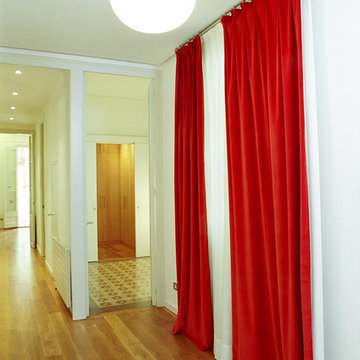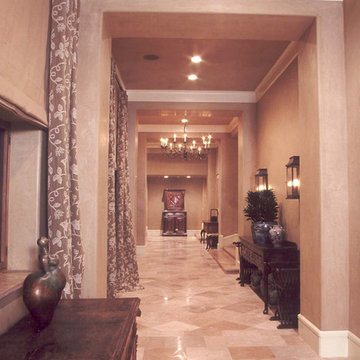赤い廊下の写真
絞り込み:
資材コスト
並び替え:今日の人気順
写真 1101〜1120 枚目(全 2,558 枚)
1/2
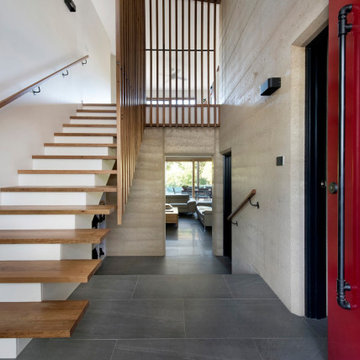
The warm texture of a rammed earth anchors this light-filled home. Cocooning living areas and lining the entry, providing thermal mass, aesthetics and regulating humidity. The rammed earth is a spine, leading visitors from the double-height entry to a warm, bright living area. Living areas and kids' bedrooms are warmed by winter sun, looking north. Recycled timber pergola and portico continue the theme externally. A careful plan and high-performance thermal envelope create an energy efficient home with 8.3 EER. Solar-powered hydronic slab heating and winter sunshine keep the house warm in winter. Thermally massive concrete floors + rammed earth walls keep cool in summer, protected by highly-insulated external walls. The double-height entry acts as thermal chimney, venting warm air as it rises from living areas. Triple-glazed composite windows complete the energy efficient design. Modern materials + colours plus recycled red brick combine contemporary Canberran architecture and style.
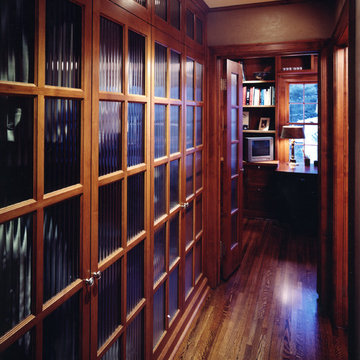
Built-in closet system with fluted glass cabinet fronts in the master hall leading to the master bathroom and study.
オマハにあるトラディショナルスタイルのおしゃれな廊下の写真
オマハにあるトラディショナルスタイルのおしゃれな廊下の写真
赤い廊下の写真
56
