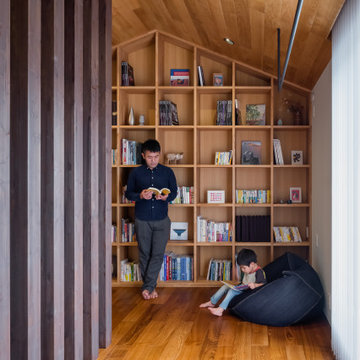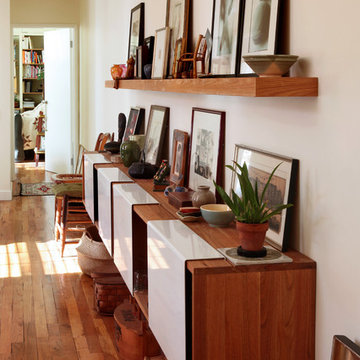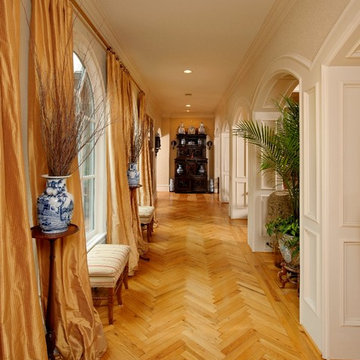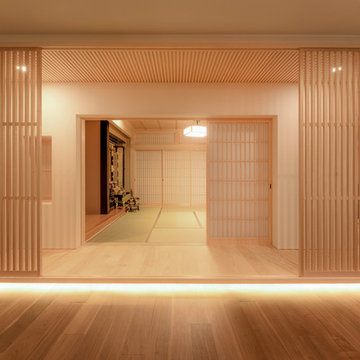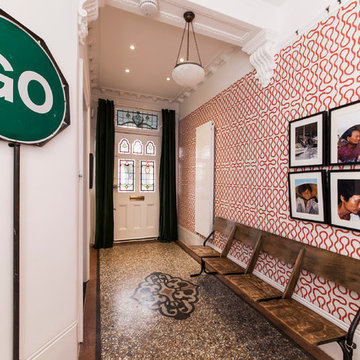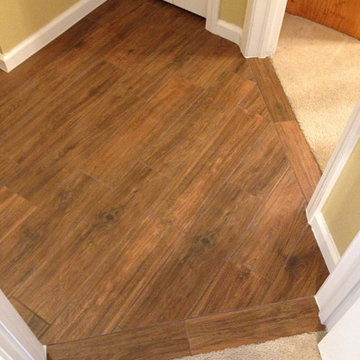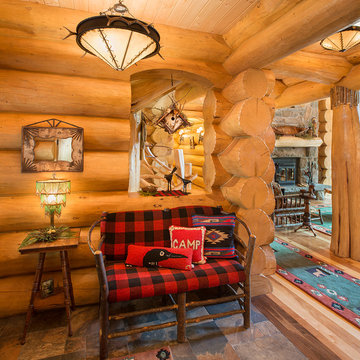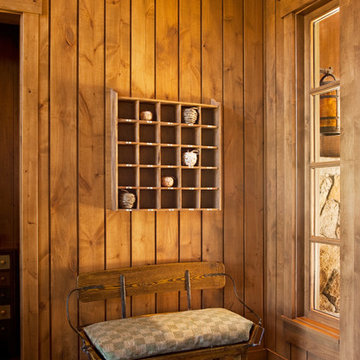ピンクの、木目調の廊下の写真
絞り込み:
資材コスト
並び替え:今日の人気順
写真 1〜20 枚目(全 6,115 枚)
1/3

David Burroughs Photography
ボルチモアにあるラグジュアリーな中くらいなトラディショナルスタイルのおしゃれな廊下 (グレーの壁、無垢フローリング) の写真
ボルチモアにあるラグジュアリーな中くらいなトラディショナルスタイルのおしゃれな廊下 (グレーの壁、無垢フローリング) の写真

Who says green and sustainable design has to look like it? Designed to emulate the owner’s favorite country club, this fine estate home blends in with the natural surroundings of it’s hillside perch, and is so intoxicatingly beautiful, one hardly notices its numerous energy saving and green features.
Durable, natural and handsome materials such as stained cedar trim, natural stone veneer, and integral color plaster are combined with strong horizontal roof lines that emphasize the expansive nature of the site and capture the “bigness” of the view. Large expanses of glass punctuated with a natural rhythm of exposed beams and stone columns that frame the spectacular views of the Santa Clara Valley and the Los Gatos Hills.
A shady outdoor loggia and cozy outdoor fire pit create the perfect environment for relaxed Saturday afternoon barbecues and glitzy evening dinner parties alike. A glass “wall of wine” creates an elegant backdrop for the dining room table, the warm stained wood interior details make the home both comfortable and dramatic.
The project’s energy saving features include:
- a 5 kW roof mounted grid-tied PV solar array pays for most of the electrical needs, and sends power to the grid in summer 6 year payback!
- all native and drought-tolerant landscaping reduce irrigation needs
- passive solar design that reduces heat gain in summer and allows for passive heating in winter
- passive flow through ventilation provides natural night cooling, taking advantage of cooling summer breezes
- natural day-lighting decreases need for interior lighting
- fly ash concrete for all foundations
- dual glazed low e high performance windows and doors
Design Team:
Noel Cross+Architects - Architect
Christopher Yates Landscape Architecture
Joanie Wick – Interior Design
Vita Pehar - Lighting Design
Conrado Co. – General Contractor
Marion Brenner – Photography

Photo by Casey Woods
オースティンにあるお手頃価格の中くらいなカントリー風のおしゃれな廊下 (茶色い壁、コンクリートの床、グレーの床) の写真
オースティンにあるお手頃価格の中くらいなカントリー風のおしゃれな廊下 (茶色い壁、コンクリートの床、グレーの床) の写真

Photo by: Tripp Smith
チャールストンにあるトラディショナルスタイルのおしゃれな廊下 (白い壁、無垢フローリング) の写真
チャールストンにあるトラディショナルスタイルのおしゃれな廊下 (白い壁、無垢フローリング) の写真
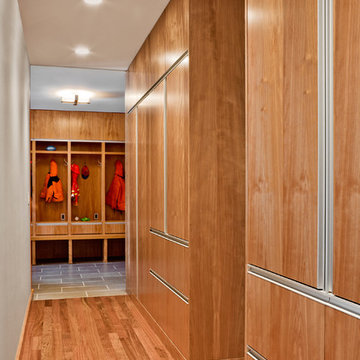
A dated 1980’s home became the perfect place for entertaining in style.
Stylish and inventive, this home is ideal for playing games in the living room while cooking and entertaining in the kitchen. An unusual mix of materials reflects the warmth and character of the organic modern design, including red birch cabinets, rare reclaimed wood details, rich Brazilian cherry floors and a soaring custom-built shiplap cedar entryway. High shelves accessed by a sliding library ladder provide art and book display areas overlooking the great room fireplace. A custom 12-foot folding door seamlessly integrates the eat-in kitchen with the three-season porch and deck for dining options galore. What could be better for year-round entertaining of family and friends? Call today to schedule an informational visit, tour, or portfolio review.
BUILDER: Streeter & Associates
ARCHITECT: Peterssen/Keller
INTERIOR: Eminent Interior Design
PHOTOGRAPHY: Paul Crosby Architectural Photography

Turning your hall into another room by adding furniture.
ダブリンにあるコンテンポラリースタイルのおしゃれな廊下 (カーペット敷き) の写真
ダブリンにあるコンテンポラリースタイルのおしゃれな廊下 (カーペット敷き) の写真
ピンクの、木目調の廊下の写真
1
