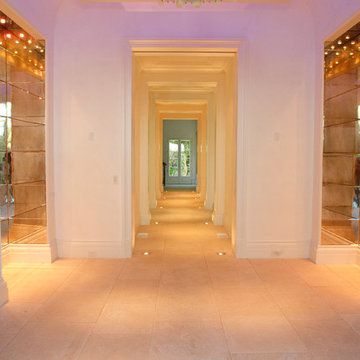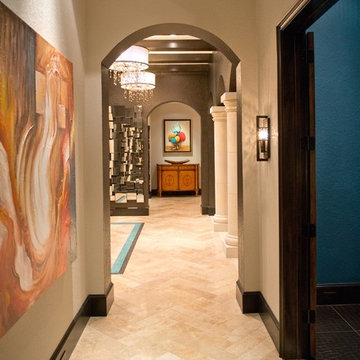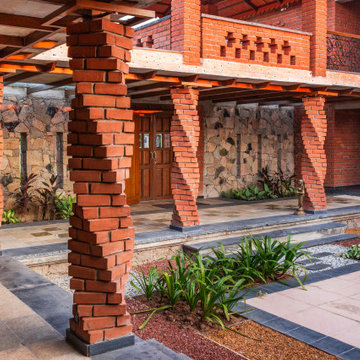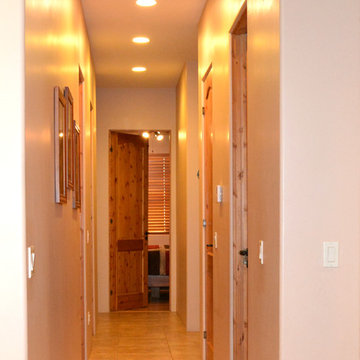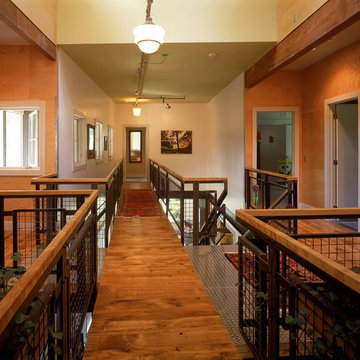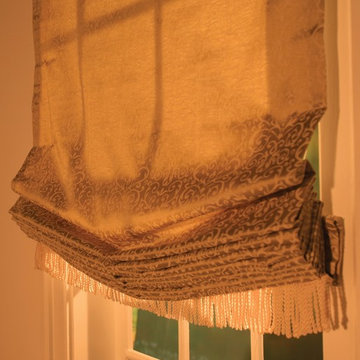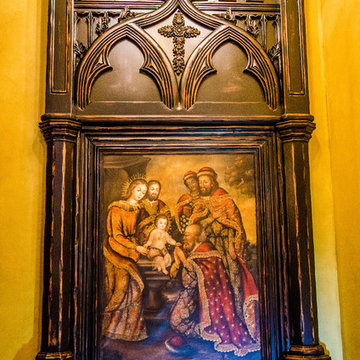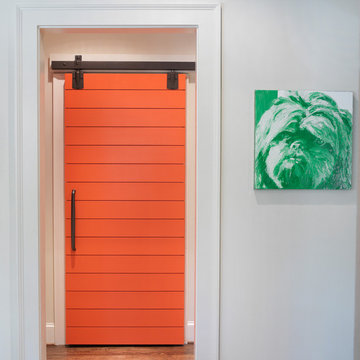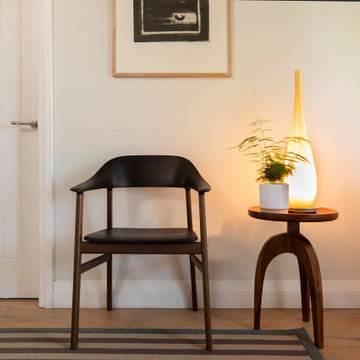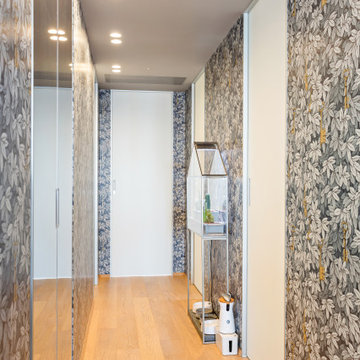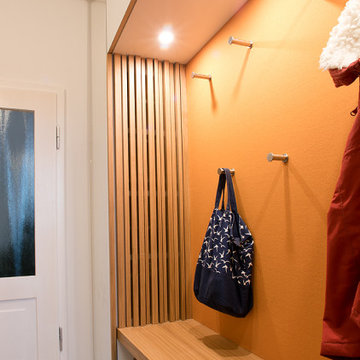オレンジの廊下の写真
絞り込み:
資材コスト
並び替え:今日の人気順
写真 381〜400 枚目(全 4,571 枚)
1/2
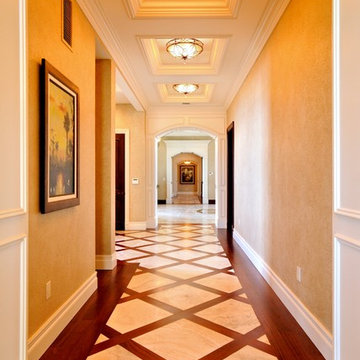
The interior has a rich old-world feel, thanks to details like the intricate hand-laid tile flooring.
マイアミにあるラグジュアリーな巨大なトラディショナルスタイルのおしゃれな廊下 (ベージュの壁、大理石の床、マルチカラーの床) の写真
マイアミにあるラグジュアリーな巨大なトラディショナルスタイルのおしゃれな廊下 (ベージュの壁、大理石の床、マルチカラーの床) の写真
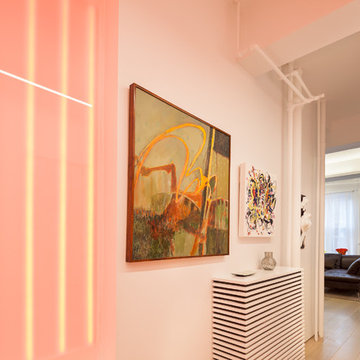
A portal of light in the hallway washes the space in color.
Photo by Brad Dickson
ニューヨークにある高級な中くらいなコンテンポラリースタイルのおしゃれな廊下 (白い壁、淡色無垢フローリング、ベージュの床) の写真
ニューヨークにある高級な中くらいなコンテンポラリースタイルのおしゃれな廊下 (白い壁、淡色無垢フローリング、ベージュの床) の写真
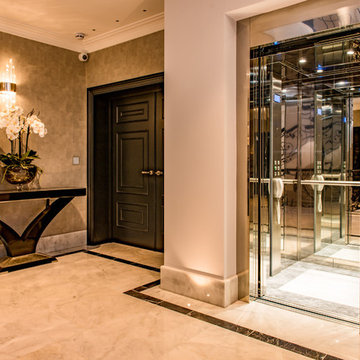
Star White Polished Marble tiles flooring and bespoke staircase with a Nero Marquina Marble border from Stone Republic.
Materials supplied by Stone Republic including Marble, Sandstone, Granite, Wood Flooring and Block Paving.
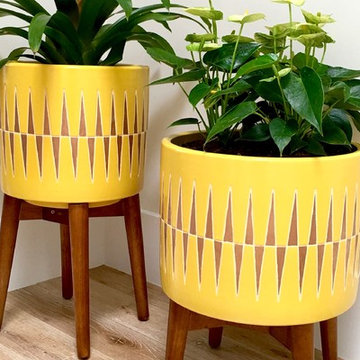
Looking for a peaceful retirement spot, these clients chose Poipu Crater for it’s coastal location and lush surroundings. Their love of bright, clear jewel tones inspired the direction for this remodel project. Choosing the main area rug was important, as it set the tone for the rest of the house. The rug is dramatic, with it’s overscaled floral in bright, happy hues, and brings a smile to the owner’s faces each time they walk into the room. Tropical botanical artwork is seen throughout the rooms, including some pieces by Kauai’s own Robin McCoy. Gorgeous fabrics also infuse the home with vibrant shades. This colorful palette is showcased with a neutral backdrop of textural finishes such as the whitewashed oak flooring, pebble stone bath flooring, and overscale white subway tiles in the showers. Metal finishes in brushed golds and dark bronze bring a richness and warmth to the scheme. The full kitchen redesign allows for better functionality while adding drama with height and scale. The stunning glass herringbone backsplash is a work of art in it’s own right and adds an element of surprise when you first enter the home. Textural “rock candy” glass pendant lights and crisp, white shaker cabinets make this room sparkle! To help with the desired clean and uncluttered look, storage was carefully planned in this home, and special details such as pop-out outlets above the night stands were added to keep things organized and to optimize functionality. This colorful, tropical oasis will be enjoyed for many years to come!
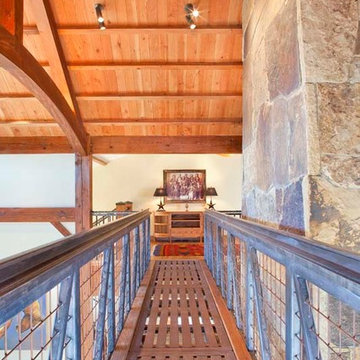
Placed upon a sunlit grassy knoll facing Colorado’s San Juan, and San Miguel mountain ranges, with Utah’s La Salle Mountains to the south, North Star Ranch overlooks an Aspen painted valley with touches of Ponderosa and Scrub Oak accents. The core of the structure was designed with large facades of glazing facing the southern views while the garage was rotated 45 degrees to work with the existing grades as well as minimize the impact of the garage pod as one approaches the home. The home was thoughtfully sited to nestle next to a several large existing Ponderosa Pines creating an intimate mountain setting.
Sustainable measures were discussed and implemented early during the design and construction process such as utilizing indigenous stone harvested from site for retaining walls and portions of the home’s veneer. Reclaimed materials were considered and implemented wherever possible, ranging from historic wood directly from “The Wizard of Oz” production set to miscellaneous parts from old mining carts historic to the area. The historic wood was given a patch work effect combining horizontal planks with a reverse vertical board and batten with a mixture rusted metal accents on certain walls to introduce a visual exception from the consistency of the wood. Wood and steel structural members such as timber trusses, knee braces, purlins, beams and columns are exposed throughout the exterior and interior as a way of celebrating the structure and telling the story of how the home is constructed.
As guests arrive, they are welcomed by an entry bridge constructed from a single solid stone slab 2 1/2 feet thick spanning over a calm flowing stream. The bridge is covered by an articulated gable element supported by ornate columns and connections tying directly to the stone slab. The layout of the interior is divided into separate living corridors; a master core witch houses the master suite, office, sitting room and exercise room with a separate stair connecting to all three levels. The centrally located kitchen was designed with several working and entertaining stations defined by multiple islands and a floor to ceiling wall of glass in lieu of wall lined cabinets to allow for maximum natural light in the major public areas. The core living spaces are linked via an internal trestle bridge designed on location and constructed from old mine carts as the walking surface and the reclaimed steel wheels as a structural detail. The rest of the home is detailed throughout with ornamental ironwork, granites, tiles, etc. all enhancing the modern like aesthetic with an historic mining influence.
(photos by James Ray Spahn)
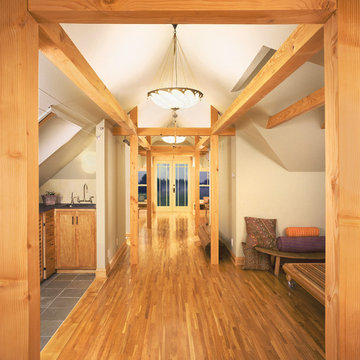
TreHus created a new master suite in the attic of this 1920's home. Red birch flooring serves as a base for the douglas fir collonade that supports the roof and provides a beautiful architectural feature. The kitchenette and bed are tucked on either side of the main hall. At the far end of the photo, french doors open onto a balcony.
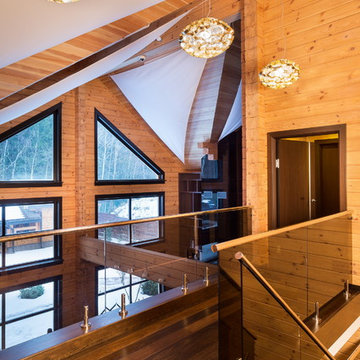
Архитекторы: Илья Шульгин, Кирилл Кочетов.
Фото: Кирилл Овчинников
モスクワにあるコンテンポラリースタイルのおしゃれな廊下の写真
モスクワにあるコンテンポラリースタイルのおしゃれな廊下の写真
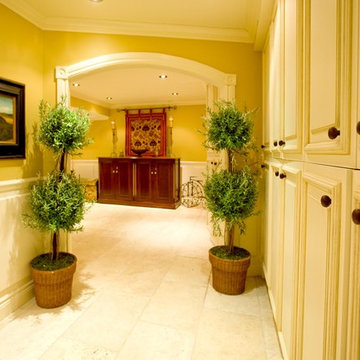
A custom archway, panelling and wall to wall built-in storage leads into this tuscan inspired basement.
オタワにある地中海スタイルのおしゃれな廊下の写真
オタワにある地中海スタイルのおしゃれな廊下の写真
オレンジの廊下の写真
20
