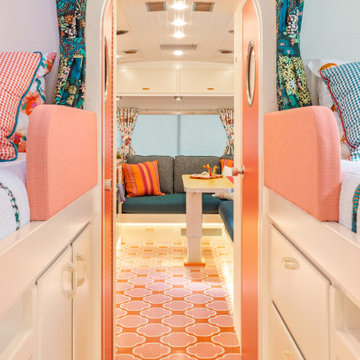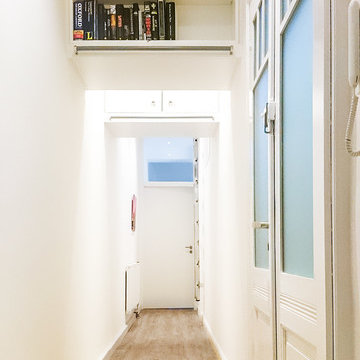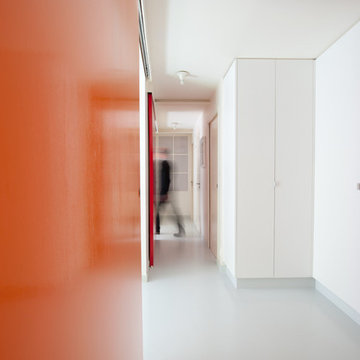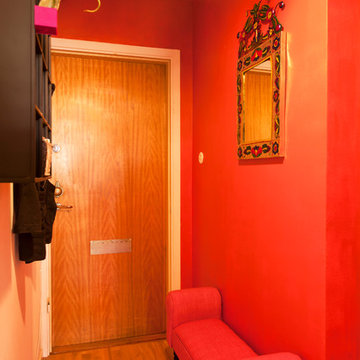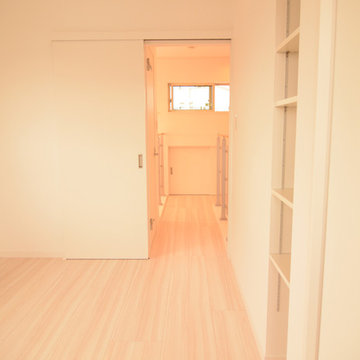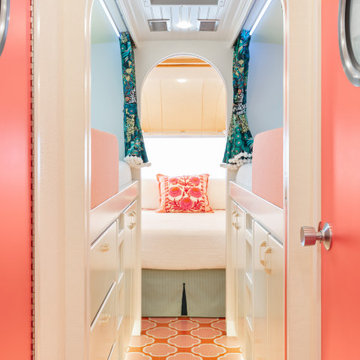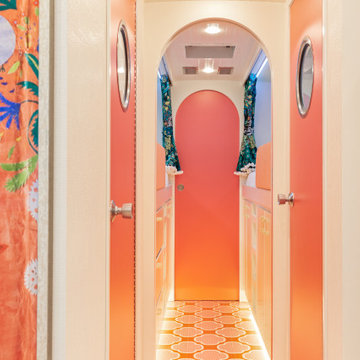オレンジの廊下 (塗装フローリング) の写真
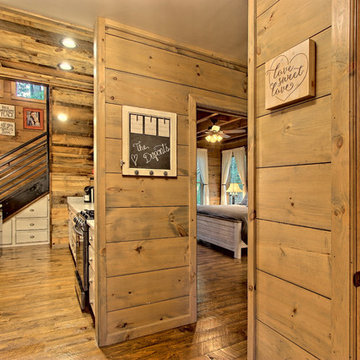
Kurtis Miller Photography, kmpics.com
Small hallway with a glimpse of rustic half bath, master and kitchen. Mixture of textures, grays, neutrals and a splash of orange.
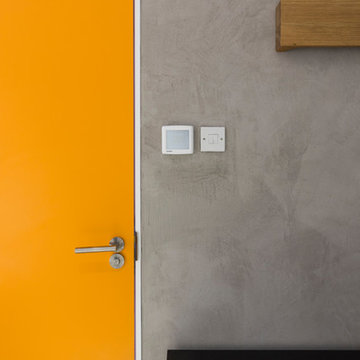
We used micro-cement for wall decoration for the house interior. It gives an impression of sophistication and comfort.
ロンドンにあるお手頃価格の中くらいなモダンスタイルのおしゃれな廊下 (グレーの壁、塗装フローリング、白い床) の写真
ロンドンにあるお手頃価格の中くらいなモダンスタイルのおしゃれな廊下 (グレーの壁、塗装フローリング、白い床) の写真
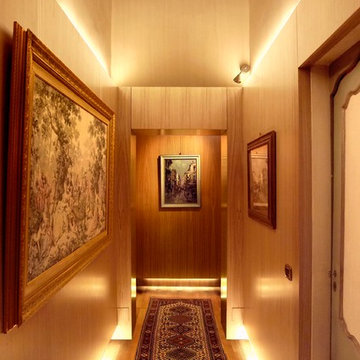
Corridoio di accesso alla zona notte con boiserie in legno
トゥーリンにある広いコンテンポラリースタイルのおしゃれな廊下 (塗装フローリング) の写真
トゥーリンにある広いコンテンポラリースタイルのおしゃれな廊下 (塗装フローリング) の写真
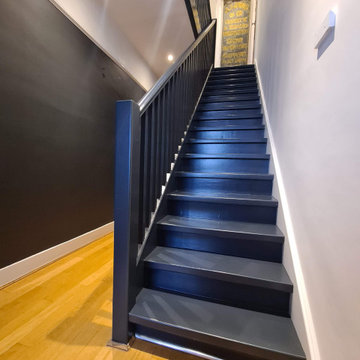
Complete hallway transformation- included floor and steps and decoarting. From dust-free sanding air filtration to hand painting steps and baniister. All walls and ceilings have been decorated in durable paint. All work is carried out by www.midecor.co.uk while clients beenon holiday.
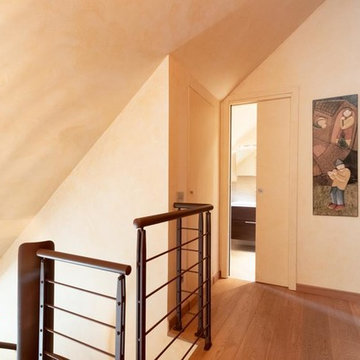
Dal ballatoio del primo piano si gode da vista completa dell'ambiente living sottostante. Questo disimpegno da accesso a 2 piccole camere, un bagno ed un ampio ripostiglio.
Fotografo: Maurizio Sala
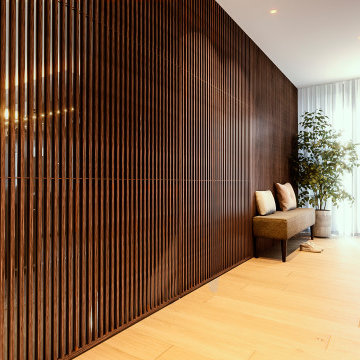
Progetto d’interni di un’abitazione di circa 240 mq all’ultimo piano di un edificio moderno in zona City Life a Milano. La zona giorno è composta da un ampio living con accesso al terrazzo e una zona pranzo con cucina a vista con isola isola centrale, colonne attrezzate ed espositori. La zona notte consta di una camera da letto master con bagno en-suite, armadiatura walk-in e a parete, una camera da letto doppia con sala da bagno e una camera singola con un ulteriore bagno.
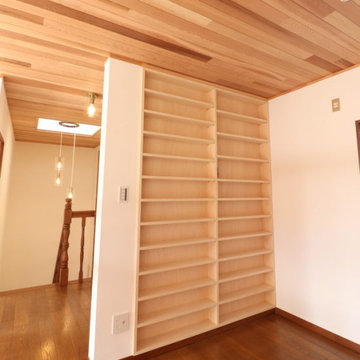
2階にあがる階段の先にある廊下。
少し広めのスペースです。
蔵書の多い施主様の要望で本棚をプラス。
書斎とはまた違ったDENのような隠れ家スペースとなりました。
他の地域にある中くらいな北欧スタイルのおしゃれな廊下 (白い壁、塗装フローリング、茶色い床) の写真
他の地域にある中くらいな北欧スタイルのおしゃれな廊下 (白い壁、塗装フローリング、茶色い床) の写真
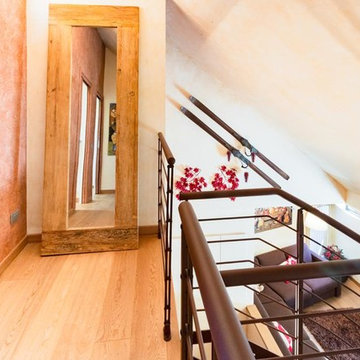
Dal ballatoio del primo piano si gode da vista completa Pianerottolo ammezzato con vista dell'ambiente living sottostante | Questo disimpegno da accesso a 2 piccole camere, un bagno ed un ampio ripostiglio.
Fotografo: Maurizio Sala
オレンジの廊下 (塗装フローリング) の写真
1
