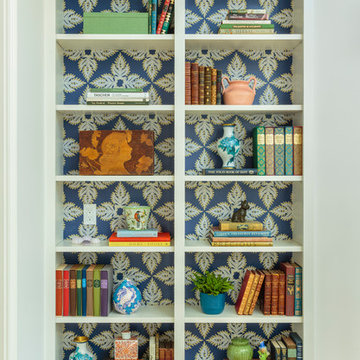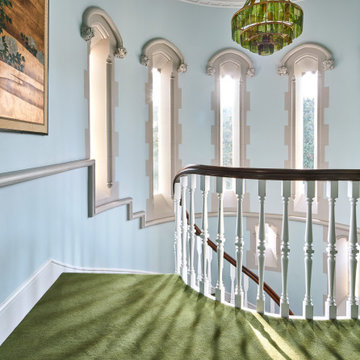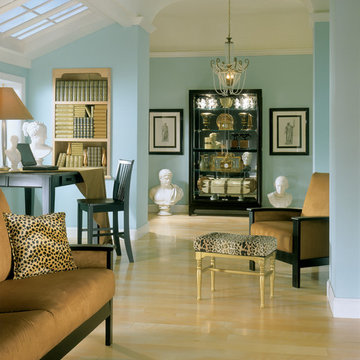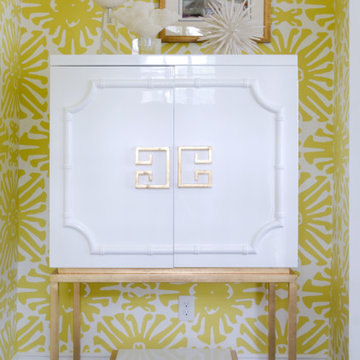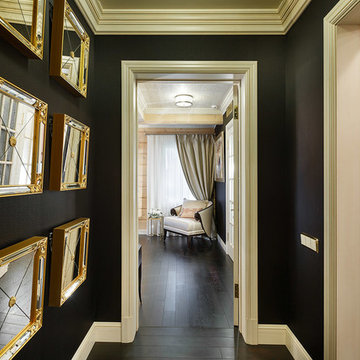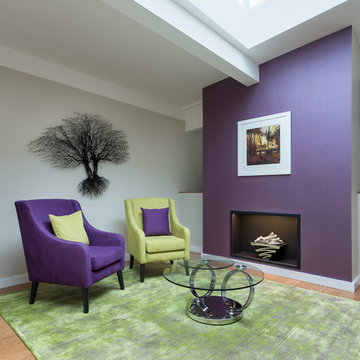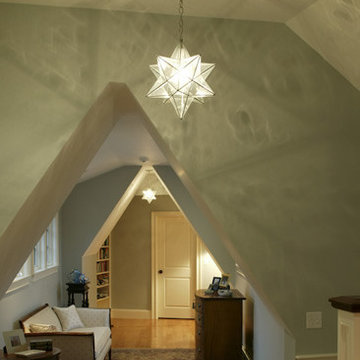緑色の廊下 (黒い壁、青い壁、紫の壁) の写真
絞り込み:
資材コスト
並び替え:今日の人気順
写真 1〜20 枚目(全 30 枚)
1/5
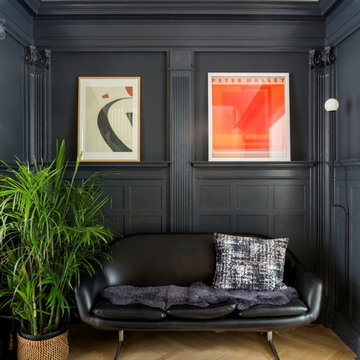
Complete renovation of a brownstone in a landmark district, including the recreation of the original stoop.
Kate Glicksberg Photography
ニューヨークにあるトランジショナルスタイルのおしゃれな廊下 (黒い壁、淡色無垢フローリング) の写真
ニューヨークにあるトランジショナルスタイルのおしゃれな廊下 (黒い壁、淡色無垢フローリング) の写真
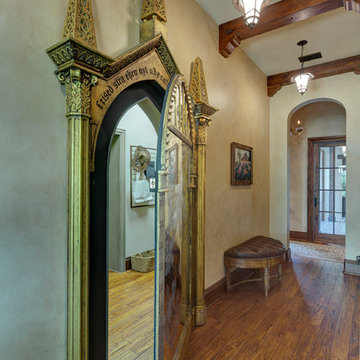
Lawrence Taylor Photography
オーランドにあるラグジュアリーな地中海スタイルのおしゃれな廊下 (青い壁、無垢フローリング) の写真
オーランドにあるラグジュアリーな地中海スタイルのおしゃれな廊下 (青い壁、無垢フローリング) の写真

渡り廊下.黒く低い天井に,一面の大開口.その中を苔のようなカーペットの上を歩くことで,森の空中歩廊を歩いているかのような体験が得られる.
東京都下にあるラグジュアリーな広いコンテンポラリースタイルのおしゃれな廊下 (黒い壁、カーペット敷き、緑の床) の写真
東京都下にあるラグジュアリーな広いコンテンポラリースタイルのおしゃれな廊下 (黒い壁、カーペット敷き、緑の床) の写真
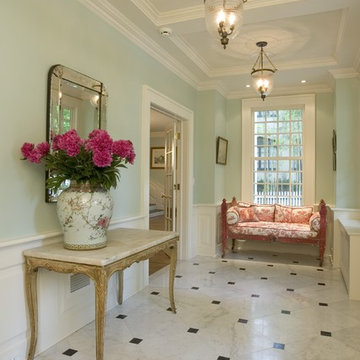
Entry hall, with new marble tile floor
ニューヨークにあるトラディショナルスタイルのおしゃれな廊下 (青い壁、大理石の床、マルチカラーの床) の写真
ニューヨークにあるトラディショナルスタイルのおしゃれな廊下 (青い壁、大理石の床、マルチカラーの床) の写真
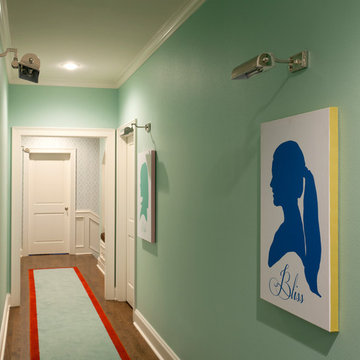
Walls are Sherwin Williams Waterscape, ceiling, trim, and cabinets are Sherwin Williams Creamy. Nancy Nolan
リトルロックにある高級な中くらいなトランジショナルスタイルのおしゃれな廊下 (青い壁、濃色無垢フローリング) の写真
リトルロックにある高級な中くらいなトランジショナルスタイルのおしゃれな廊下 (青い壁、濃色無垢フローリング) の写真
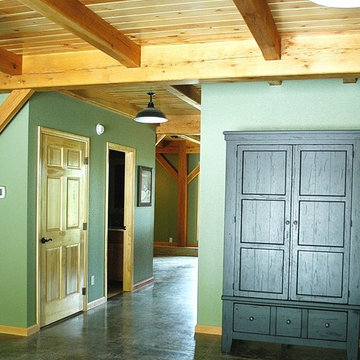
Homestead Timber Frames - Crossville Tennessee
ナッシュビルにある広いカントリー風のおしゃれな廊下 (青い壁、コンクリートの床) の写真
ナッシュビルにある広いカントリー風のおしゃれな廊下 (青い壁、コンクリートの床) の写真
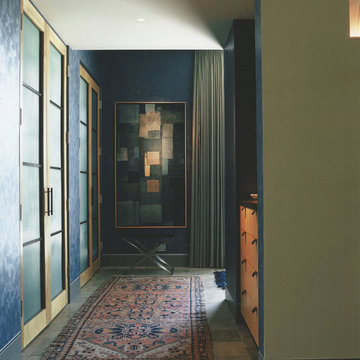
Italian blue marble floors and Manuel Canovas lacquer wallpaper in Indigo
シカゴにある広いエクレクティックスタイルのおしゃれな廊下 (青い壁、大理石の床、青い床) の写真
シカゴにある広いエクレクティックスタイルのおしゃれな廊下 (青い壁、大理石の床、青い床) の写真
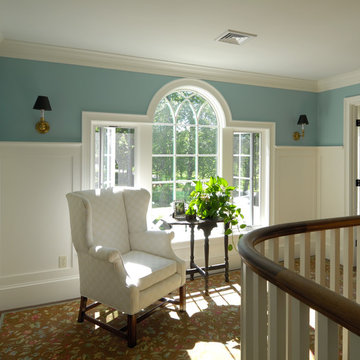
Stansbury Photography
ブリッジポートにある広いトラディショナルスタイルのおしゃれな廊下 (青い壁、濃色無垢フローリング) の写真
ブリッジポートにある広いトラディショナルスタイルのおしゃれな廊下 (青い壁、濃色無垢フローリング) の写真
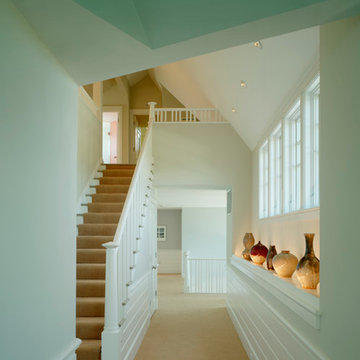
Jeremiah Eck
ボストンにあるラグジュアリーな中くらいなコンテンポラリースタイルのおしゃれな廊下 (青い壁、カーペット敷き) の写真
ボストンにあるラグジュアリーな中くらいなコンテンポラリースタイルのおしゃれな廊下 (青い壁、カーペット敷き) の写真

Built in 1998, the 2,800 sq ft house was lacking the charm and amenities that the location justified. The idea was to give it a "Hawaiiana" plantation feel.
Exterior renovations include staining the tile roof and exposing the rafters by removing the stucco soffits and adding brackets.
Smooth stucco combined with wood siding, expanded rear Lanais, a sweeping spiral staircase, detailed columns, balustrade, all new doors, windows and shutters help achieve the desired effect.
On the pool level, reclaiming crawl space added 317 sq ft. for an additional bedroom suite, and a new pool bathroom was added.
On the main level vaulted ceilings opened up the great room, kitchen, and master suite. Two small bedrooms were combined into a fourth suite and an office was added. Traditional built-in cabinetry and moldings complete the look.
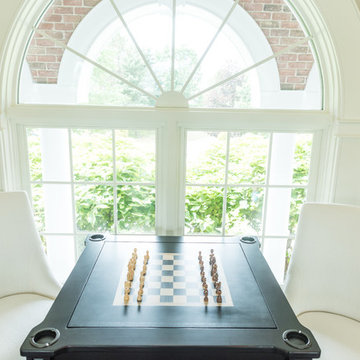
This project was a major renovation in collaboration with Payne & Payne Builders and Peninsula Architects. The dated home was taken down to the studs, reimagined, reconstructed and completely furnished for modern-day family life. A neutral paint scheme complemented the open plan. Clean lined cabinet hardware with accented details like glass and contrasting finishes added depth. No detail was spared with attention to well scaled furnishings, wall coverings, light fixtures, art, accessories and custom window treatments throughout the home. The goal was to create the casual, comfortable home our clients craved while honoring the scale and architecture of the home.
緑色の廊下 (黒い壁、青い壁、紫の壁) の写真
1

