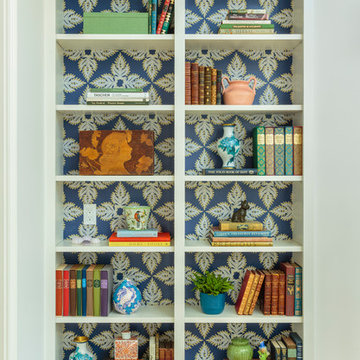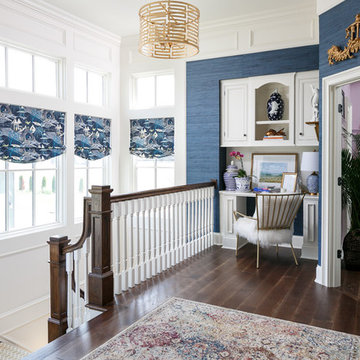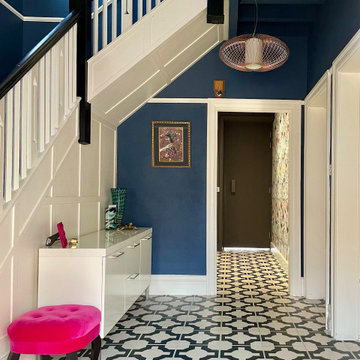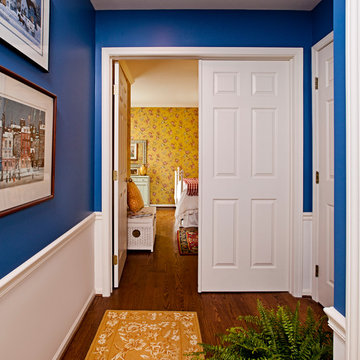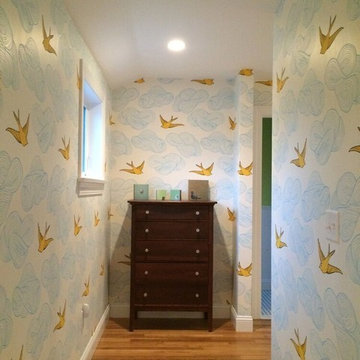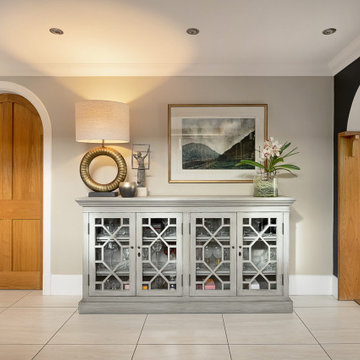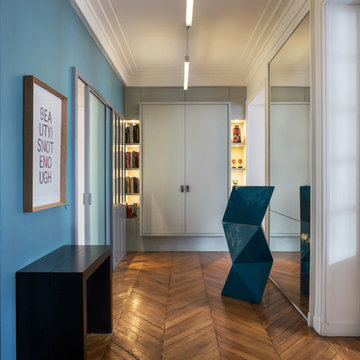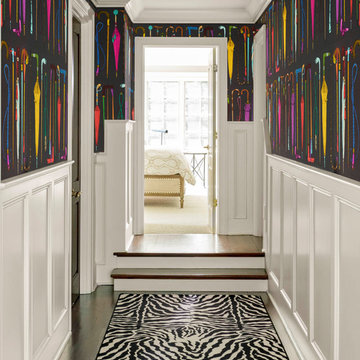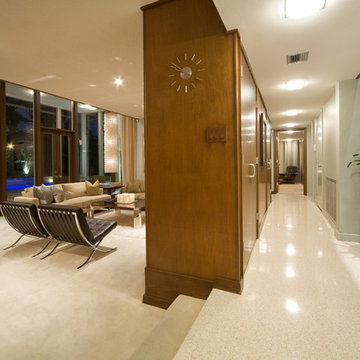ベージュの、緑色の廊下 (黒い壁、青い壁、紫の壁) の写真
絞り込み:
資材コスト
並び替え:今日の人気順
写真 1〜20 枚目(全 191 枚)
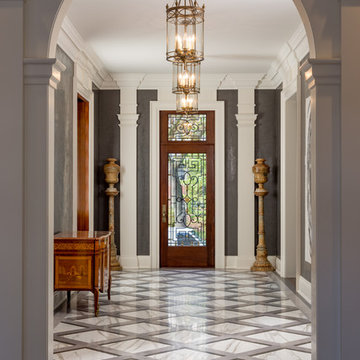
Centre Hall, Arched opening, Black and white checker floor,
Brass lanterns, Palladian design, Heintzman Sanborn
トロントにある高級な広いトラディショナルスタイルのおしゃれな廊下 (黒い壁、大理石の床、白い床) の写真
トロントにある高級な広いトラディショナルスタイルのおしゃれな廊下 (黒い壁、大理石の床、白い床) の写真
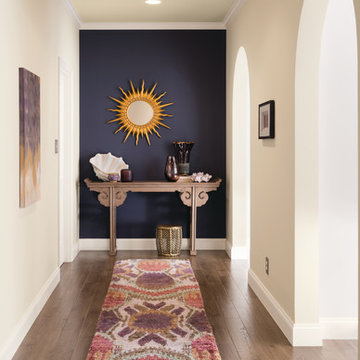
A stunning hallway perfectly finished with '1830 Rue Chaptal' for the feature wall. Tailor's Chalk (Ceiling) + Capital White (Wall) + Atelier White (Trim). All colours from the new Vogue colour collection.
.
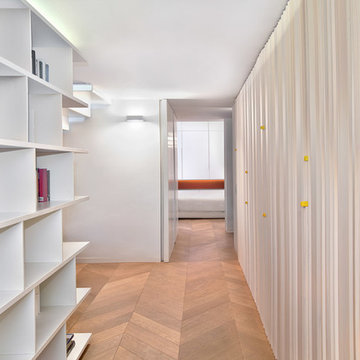
Un intervento di ristrutturazione radicale, quello progettato da Bartoli Design, per una coppia con figli adolescenti trasferitasi in un appartamento di 210 metri quadrati, all'ultimo piano di un edificio anni '80. Le richieste dei committenti erano di mantenere lo stesso comfort della loro precedente più ampia abitazione in questa dalla metratura inferiore, ma in zona più centrale, trovando inoltre nuova collocazione per i pezzi di arredo storici della famiglia.
Appassionati di design e amanti della vita sportiva e rilassata, la coppia cercava una soluzione abitativa luminosa, per contribuire al benessere della famiglia. Questa non era l’impressione che dava l’appartamento quando gli architetti lo hanno visitato per la prima volta: una pianta labirintica con numerosi piccoli locali e, al centro, una scala chiusa che conduceva ad un soppalco buio. Si trattava però di uno spazio con tutte le potenzialità di un ultimo piano immerso nel verde, con finestre affacciate su quattro lati e tetto a falde inclinate dalle diverse angolature.
Il progetto di Bartoli Design ha disegnato una nuova pianta e configurazione dell'appartamento in zone aperte una sull’altra: sono state demolite le pareti interne e quelle del vecchio soppalco, la cucina è stata spostata all’estremità opposta, i corridoi sono stati sostituiti da pochi pannelli di chiusura scorrevoli o pivottanti che spariscono a filo parete. Durante il giorno quindi dall’ingresso alla camera da letto principale lo sguardo corre ininterrotto, dalle porte aperte la luce filtra negli spazi.
Un'altra parte complessa del lavoro di ristrutturazione ha riguardato la distribuzione di tutti gli impianti negli scarsi spessori disponibili a soletta e nelle pareti.
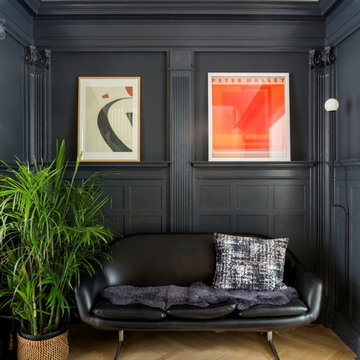
Complete renovation of a brownstone in a landmark district, including the recreation of the original stoop.
Kate Glicksberg Photography
ニューヨークにあるトランジショナルスタイルのおしゃれな廊下 (黒い壁、淡色無垢フローリング) の写真
ニューヨークにあるトランジショナルスタイルのおしゃれな廊下 (黒い壁、淡色無垢フローリング) の写真
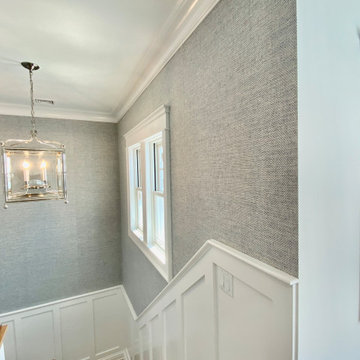
We used a simple wainscoting with blue and white raffia for a classic, clean beach house look.
ニューヨークにある高級な中くらいなビーチスタイルのおしゃれな廊下 (青い壁、羽目板の壁) の写真
ニューヨークにある高級な中くらいなビーチスタイルのおしゃれな廊下 (青い壁、羽目板の壁) の写真
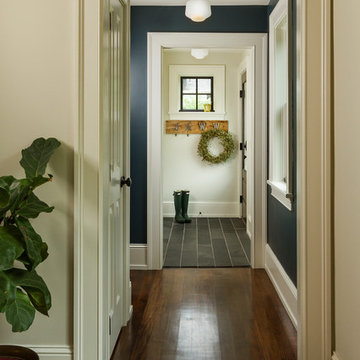
Building Design, Plans, and Interior Finishes by: Fluidesign Studio I Builder: Schmidt Homes Remodeling I Photographer: Seth Benn Photography
ミネアポリスにある小さなカントリー風のおしゃれな廊下 (青い壁、スレートの床) の写真
ミネアポリスにある小さなカントリー風のおしゃれな廊下 (青い壁、スレートの床) の写真
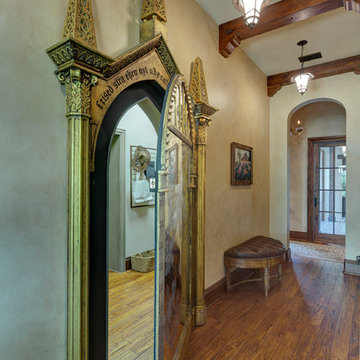
Lawrence Taylor Photography
オーランドにあるラグジュアリーな地中海スタイルのおしゃれな廊下 (青い壁、無垢フローリング) の写真
オーランドにあるラグジュアリーな地中海スタイルのおしゃれな廊下 (青い壁、無垢フローリング) の写真
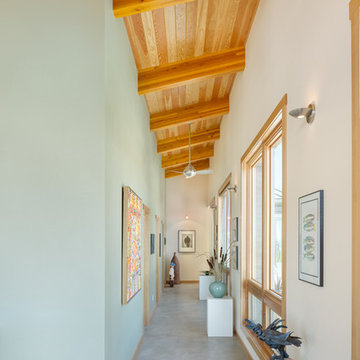
The hall serves a gallery for the owner's art collection. Photo: Josh Partee
ポートランドにあるお手頃価格の中くらいなコンテンポラリースタイルのおしゃれな廊下 (青い壁、コンクリートの床) の写真
ポートランドにあるお手頃価格の中くらいなコンテンポラリースタイルのおしゃれな廊下 (青い壁、コンクリートの床) の写真
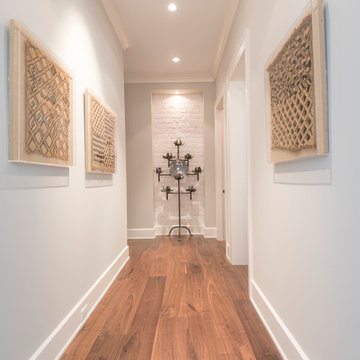
Ricky Perrone
Sarasota Luxury Waterfront Home Builder
タンパにある高級な広いトロピカルスタイルのおしゃれな廊下 (青い壁、無垢フローリング) の写真
タンパにある高級な広いトロピカルスタイルのおしゃれな廊下 (青い壁、無垢フローリング) の写真
ベージュの、緑色の廊下 (黒い壁、青い壁、紫の壁) の写真
1
