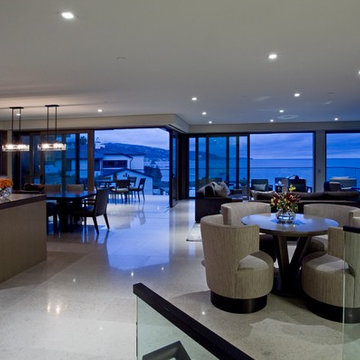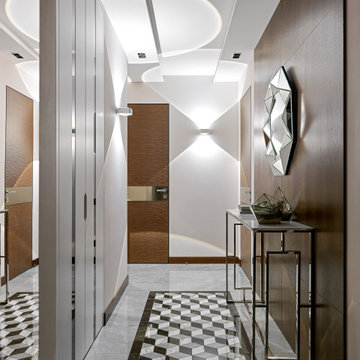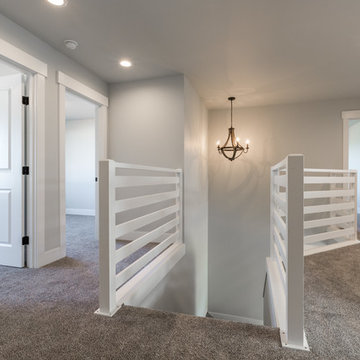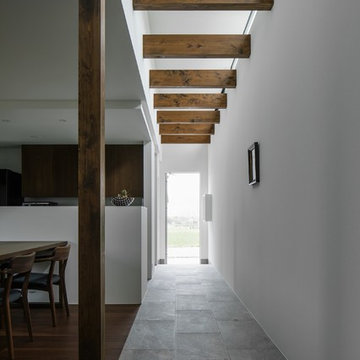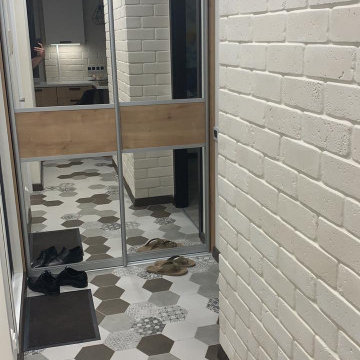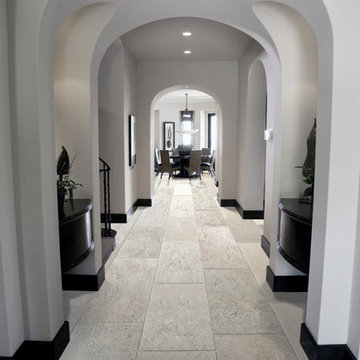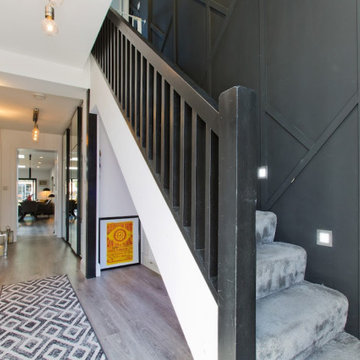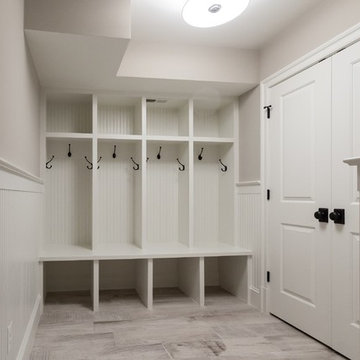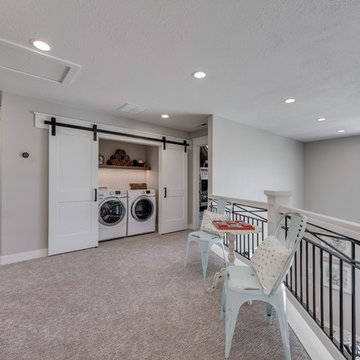グレーの廊下 (青い床、グレーの床) の写真
絞り込み:
資材コスト
並び替え:今日の人気順
写真 141〜160 枚目(全 944 枚)
1/4
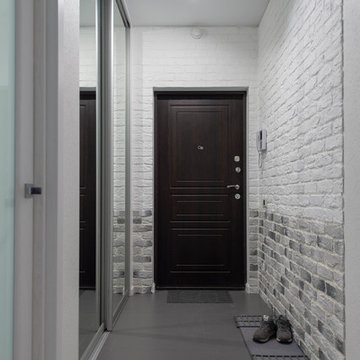
サンクトペテルブルクにある低価格の小さなコンテンポラリースタイルのおしゃれな廊下 (白い壁、磁器タイルの床、グレーの床) の写真
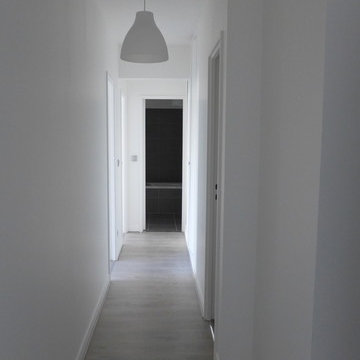
Etat-des-lieux, couloir.
パリにある低価格の小さなコンテンポラリースタイルのおしゃれな廊下 (白い壁、淡色無垢フローリング、グレーの床) の写真
パリにある低価格の小さなコンテンポラリースタイルのおしゃれな廊下 (白い壁、淡色無垢フローリング、グレーの床) の写真
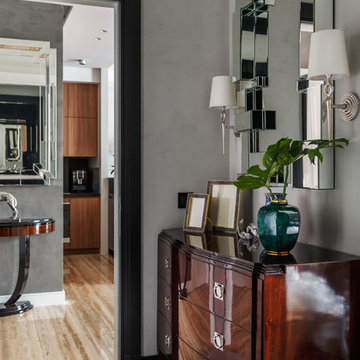
Архитектурная студия: Artechnology
Архитектор: Тимур Шарипов
Дизайнер: Ольга Истомина
Светодизайнер: Сергей Назаров
Фото: Сергей Красюк
Этот проект был опубликован на интернет-портале AD Russia
Этот проект стал лауреатом премии INTERIA AWARDS 2017
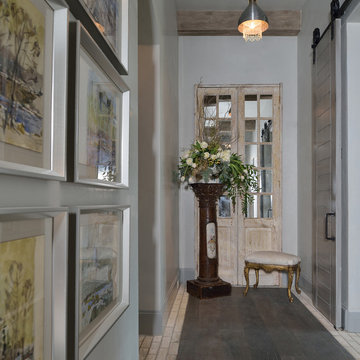
Miro Dvorscak
Peterson Homebuilders, Inc.
Twenty-Two Fifty Interiors
ヒューストンにあるお手頃価格の中くらいなエクレクティックスタイルのおしゃれな廊下 (グレーの壁、濃色無垢フローリング、グレーの床) の写真
ヒューストンにあるお手頃価格の中くらいなエクレクティックスタイルのおしゃれな廊下 (グレーの壁、濃色無垢フローリング、グレーの床) の写真
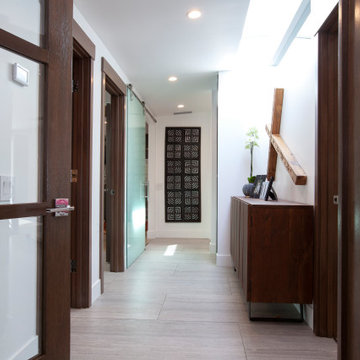
Hallway leading to casita showing the three panel glass doors. Porcelain large format floors.
他の地域にある高級な広いモダンスタイルのおしゃれな廊下 (白い壁、磁器タイルの床、グレーの床) の写真
他の地域にある高級な広いモダンスタイルのおしゃれな廊下 (白い壁、磁器タイルの床、グレーの床) の写真
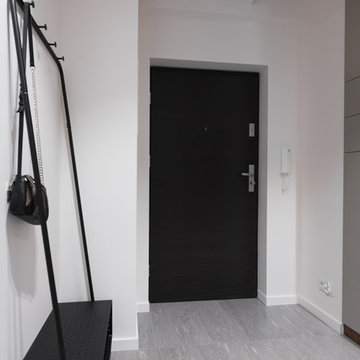
Zdjęcie aneksu kuchennego od strony korytarza. Na pierwszym planie ażurowy panel. W aneksie wykorzystano sprzęt AGD firmy Electrolux. Blaty kuchni oraz stołu oddzielającego cześć kuchenną od salonu wykonane z konglomeratu Santa Margherita Amiata. Meble fornirowane w kuchni wykonane przez stolarza na podstawie naszego projektu.
Projekt: Pracownia Projektowania Wnętrz Viva Design, Fot. Przemysław Kuciński
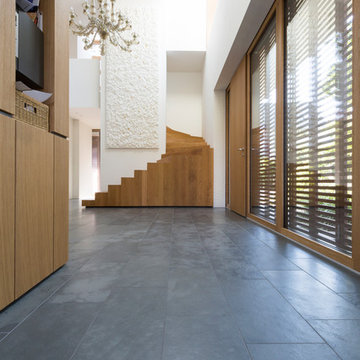
Die moderne Stadtvilla liegt in einer reizvollen Höhenlage. Unweit des hektischen Zentrums Stuttgarts ist dieses Gebäude eine besonders stille Oase und privater Rückzugsort. In alle Himmelsrichtungen bietet das Anwesen geschickt arrangierten Sichtschutz und großartigen Ausblick zugleich. Neben weißen Putzflächen prägen vor allem seltener grüner Schiefer Dach, Fassade und Böden.
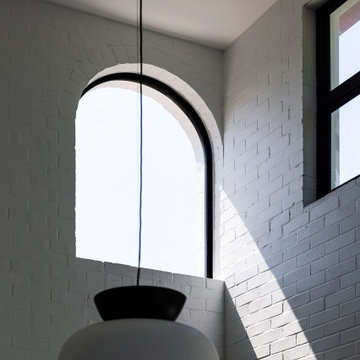
Modern Heritage House
Queenscliff, Sydney. Garigal Country
Architect: RAMA Architects
Build: Liebke Projects
Photo: Simon Whitbread
This project was an alterations and additions to an existing Art Deco Heritage House on Sydney's Northern Beaches. Our aim was to celebrate the honest red brick vernacular of this 5 bedroom home but boldly modernise and open the inside using void spaces, large windows and heavy structural elements to allow an open and flowing living area to the rear. The goal was to create a sense of harmony with the existing heritage elements and the modern interior, whilst also highlighting the distinction of the new from the old. So while we embraced the brick facade in its material and scale, we sought to differentiate the new through the use of colour, scale and form.
(RAMA Architects)
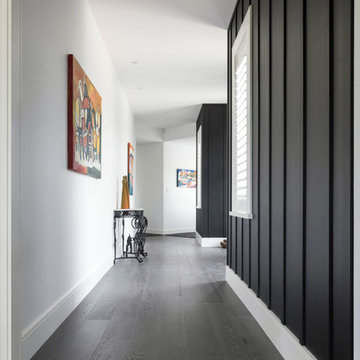
This modern, eclectic home features a stunning, bold interior that makes a statement. The Pro-Plank timber is specially custom finished to tie all elements of the space together perfectly.
Range: Pro-Plank (15mm Unfinished Engineered Oak Flooring)
Colour: Unfinished (Requires Finishing)
Dimensions: 190mm W x 15mm H x 1.9m L
Grade: Feature
Texture: Filled & Sanded
Warranty: 25 Years Residential | 5 Years Commercial
Photography: Mark Scowen Photography
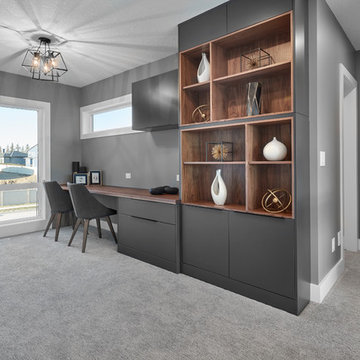
Gray painted built in cabinets, walnut accents, built in desk, built in shelving, black lighting,
エドモントンにある高級な広いコンテンポラリースタイルのおしゃれな廊下 (グレーの壁、カーペット敷き、グレーの床) の写真
エドモントンにある高級な広いコンテンポラリースタイルのおしゃれな廊下 (グレーの壁、カーペット敷き、グレーの床) の写真
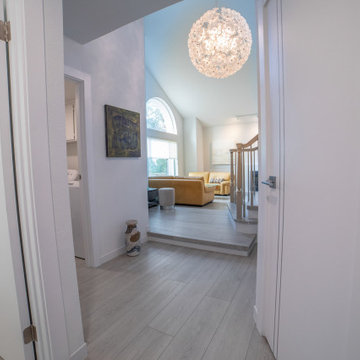
Influenced by classic Nordic design. Surprisingly flexible with furnishings. Amplify by continuing the clean modern aesthetic, or punctuate with statement pieces. With the Modin Collection, we have raised the bar on luxury vinyl plank. The result is a new standard in resilient flooring. Modin offers true embossed in register texture, a low sheen level, a rigid SPC core, an industry-leading wear layer, and so much more.
グレーの廊下 (青い床、グレーの床) の写真
8
