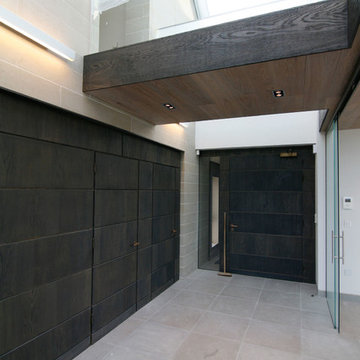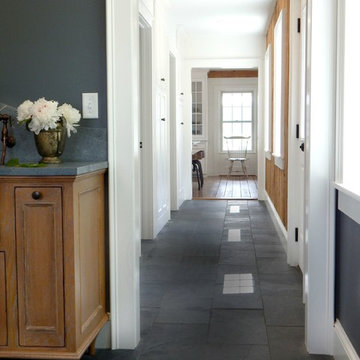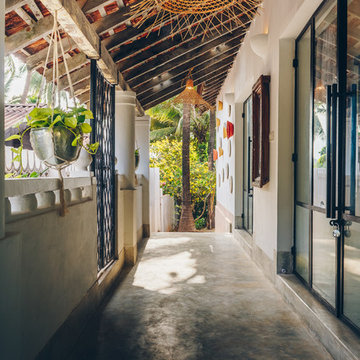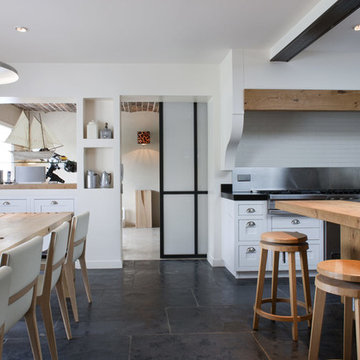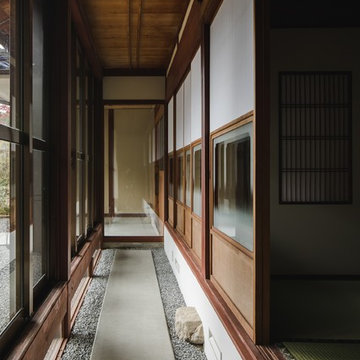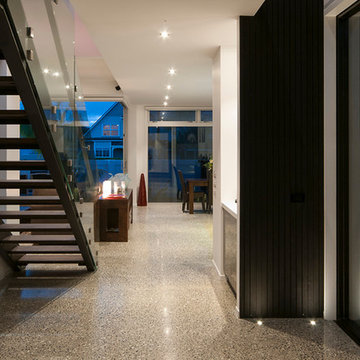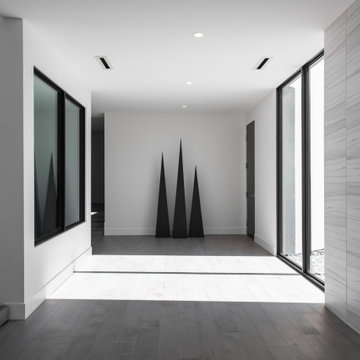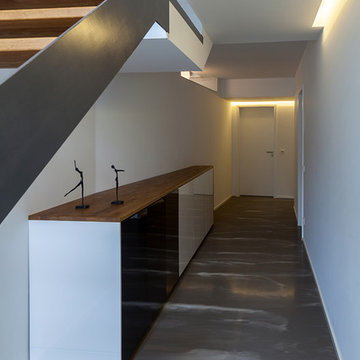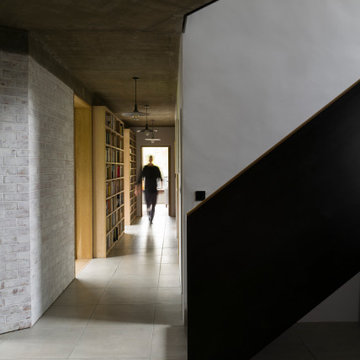黒い廊下 (グレーの床、ターコイズの床、白い壁) の写真
絞り込み:
資材コスト
並び替え:今日の人気順
写真 1〜20 枚目(全 75 枚)
1/5
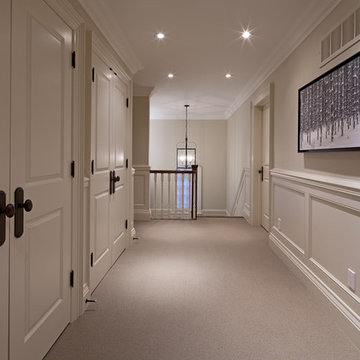
Photography: Peter A. Sellar / www.photoklik.com
トロントにあるトラディショナルスタイルのおしゃれな廊下 (白い壁、カーペット敷き、グレーの床) の写真
トロントにあるトラディショナルスタイルのおしゃれな廊下 (白い壁、カーペット敷き、グレーの床) の写真
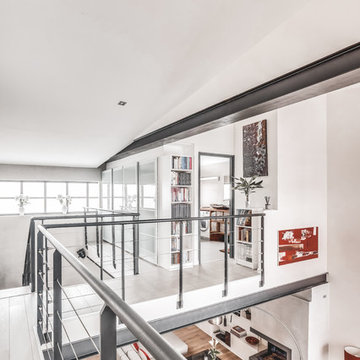
La salle de bain à l'étage est rénovée pour accueillir une douche et une baignoire. Nous réalisons aussi une nouvelle aile à la passerelle pour ajouter des rangements devant la salle de bain.
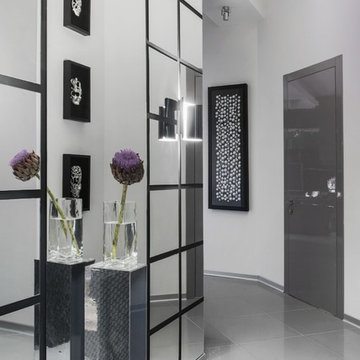
Дизайнер интерьера - Александр Кипшара.
Фотограф - Ольга Мелекесцева.
モスクワにあるコンテンポラリースタイルのおしゃれな廊下 (白い壁、グレーの床) の写真
モスクワにあるコンテンポラリースタイルのおしゃれな廊下 (白い壁、グレーの床) の写真
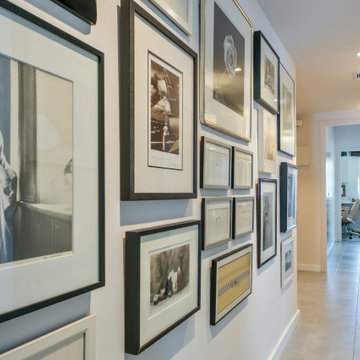
Continuando por el pasillo dejamos detrás de nosotros la cocina, y nos acercamos a la entrada de la suite y el living. Si miramos un momento hacia atrás contemplamos un precioso “collage”, ubicado en la pared del distribuidor frente a la entrada de la cocina, donde se exponen retratos y fotografías en blanco y negro, mezcladas con iconos y retazos de su vida.
Toda la escena está iluminada a través de luminarias técnicas instaladas en el techo, down lights modelo Dot Square Tilt de Arkos Light en 2700K, para crear ambientes cálidos pero luminosos.
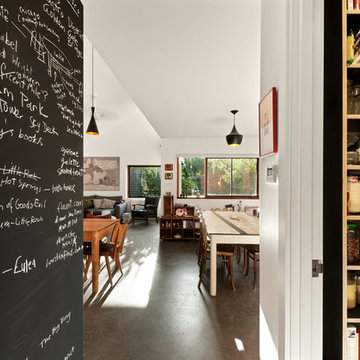
photographer Emma Cross
メルボルンにあるお手頃価格の中くらいなエクレクティックスタイルのおしゃれな廊下 (白い壁、コンクリートの床、グレーの床) の写真
メルボルンにあるお手頃価格の中くらいなエクレクティックスタイルのおしゃれな廊下 (白い壁、コンクリートの床、グレーの床) の写真
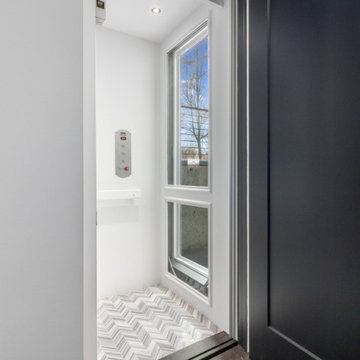
Elevator to Au Pair/In-Law Suite, basement Living room, cross-fit gym, and basketball court.
Photos: Reel Tour Media
シカゴにある高級な広いモダンスタイルのおしゃれな廊下 (白い壁、大理石の床、グレーの床) の写真
シカゴにある高級な広いモダンスタイルのおしゃれな廊下 (白い壁、大理石の床、グレーの床) の写真
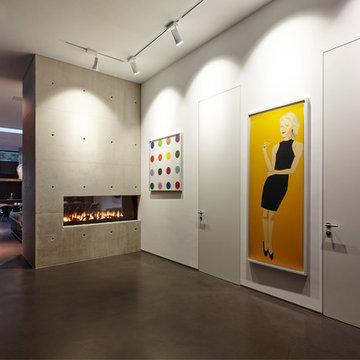
www.liobaschneider.de
ケルンにある広いコンテンポラリースタイルのおしゃれな廊下 (白い壁、クッションフロア、グレーの床) の写真
ケルンにある広いコンテンポラリースタイルのおしゃれな廊下 (白い壁、クッションフロア、グレーの床) の写真
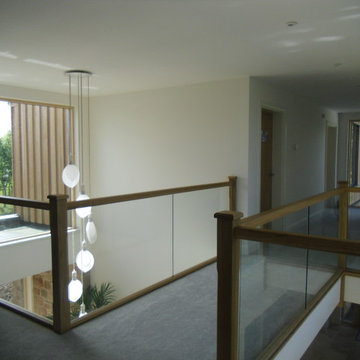
Key to the design solution was the client’s extensive brief and the desire to form a layout based on maximising natural light, views and the ‘feeling of space’. The brief seemingly split into three sections this included an open plan living and entertaining wing, a more private living and working wing and a recreational wing with a pool and gym to suit the client’s athletic lifestyle.
The form was derived from traditional vernacular architecture whilst the ‘three wing’ layout and the use of single storey elements and flat roofs helped to break down the massing of the overall building composition.
The material palette was carefully chosen to reflect the rural setting with the use of render, natural stone, slate and untreated vertical larch cladding. Contemporary detailing, large format glazing and zinc cladding have been used to give the house a modern edge.
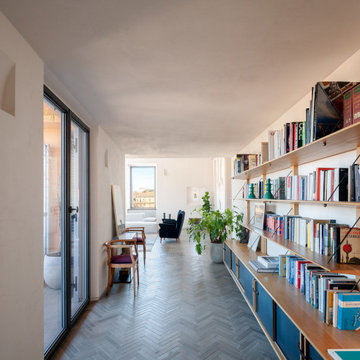
La scelta dei materiali ha voluto enfatizzare il contrasto tra l’anima antica e quella contemporanea dell’appartamento: il pavimento in cotto a spina di pesce del piano inferiore di colore grigio e le tavole di rovere al piano superiore.
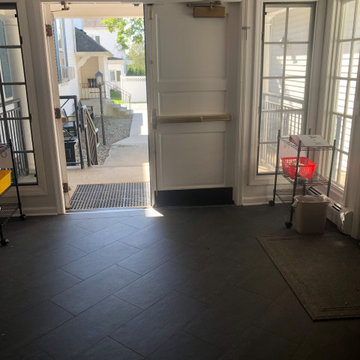
Original slate tile floors were replaced with durable porcelain tile finish.
ニューヨークにあるお手頃価格の中くらいなトラディショナルスタイルのおしゃれな廊下 (白い壁、磁器タイルの床、グレーの床) の写真
ニューヨークにあるお手頃価格の中くらいなトラディショナルスタイルのおしゃれな廊下 (白い壁、磁器タイルの床、グレーの床) の写真
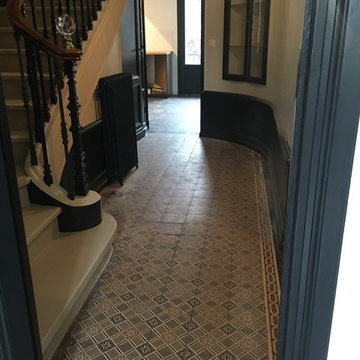
Ninou Etienne FusionD
cage d'escalier
(photo travaux tout juste finis, décoration pas encore en place)
ボルドーにある中くらいなヴィクトリアン調のおしゃれな廊下 (白い壁、セラミックタイルの床、グレーの床) の写真
ボルドーにある中くらいなヴィクトリアン調のおしゃれな廊下 (白い壁、セラミックタイルの床、グレーの床) の写真
黒い廊下 (グレーの床、ターコイズの床、白い壁) の写真
1
