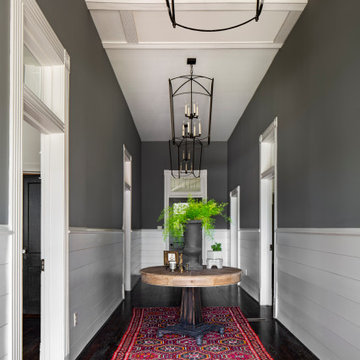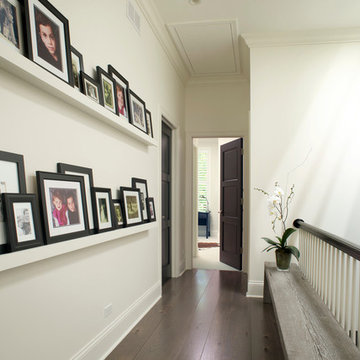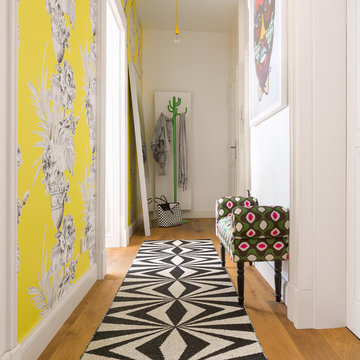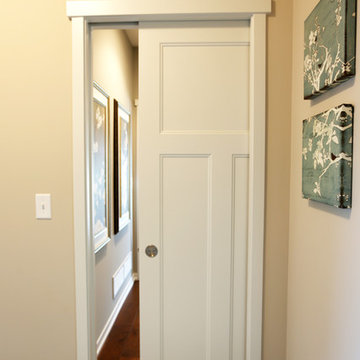ベージュの廊下 (濃色無垢フローリング、無垢フローリング、テラコッタタイルの床) の写真
絞り込み:
資材コスト
並び替え:今日の人気順
写真 1〜20 枚目(全 2,917 枚)
1/5
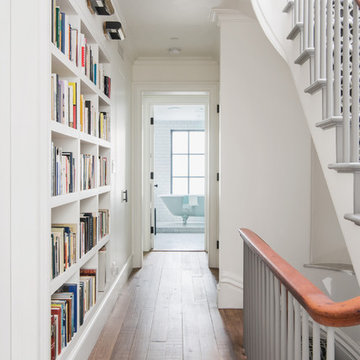
Fumed Antique Oak #1 Natural
ローリーにある高級な中くらいなトラディショナルスタイルのおしゃれな廊下 (白い壁、無垢フローリング、茶色い床) の写真
ローリーにある高級な中くらいなトラディショナルスタイルのおしゃれな廊下 (白い壁、無垢フローリング、茶色い床) の写真
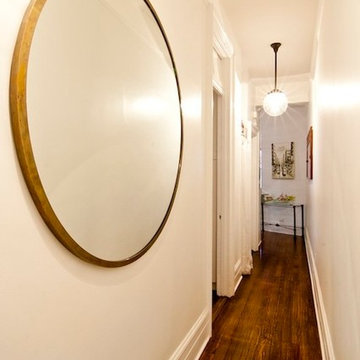
Project consisted of a full-gut renovation in a Chelsea apartment in New York City. This is the hallway.
ニューヨークにあるお手頃価格の小さなトランジショナルスタイルのおしゃれな廊下 (白い壁、濃色無垢フローリング、茶色い床) の写真
ニューヨークにあるお手頃価格の小さなトランジショナルスタイルのおしゃれな廊下 (白い壁、濃色無垢フローリング、茶色い床) の写真
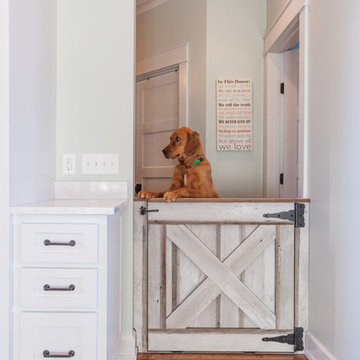
Photos by Jordan Powers
John Fritz Construction
ミネアポリスにあるトラディショナルスタイルのおしゃれな廊下 (白い壁、濃色無垢フローリング) の写真
ミネアポリスにあるトラディショナルスタイルのおしゃれな廊下 (白い壁、濃色無垢フローリング) の写真

Tom Crane Photography
フィラデルフィアにあるトラディショナルスタイルのおしゃれな廊下 (白い壁、濃色無垢フローリング) の写真
フィラデルフィアにあるトラディショナルスタイルのおしゃれな廊下 (白い壁、濃色無垢フローリング) の写真

Gallery Hall with glass pocket doors to mudroom area
他の地域にあるトラディショナルスタイルのおしゃれな廊下 (ベージュの壁、無垢フローリング、茶色い床) の写真
他の地域にあるトラディショナルスタイルのおしゃれな廊下 (ベージュの壁、無垢フローリング、茶色い床) の写真
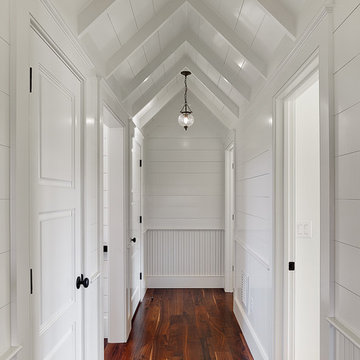
Photo by Holger Obenaus.
チャールストンにあるトラディショナルスタイルのおしゃれな廊下 (白い壁、濃色無垢フローリング、茶色い床) の写真
チャールストンにあるトラディショナルスタイルのおしゃれな廊下 (白い壁、濃色無垢フローリング、茶色い床) の写真

Hall in the upstairs level with custom wide plank flooring and white walls.
シカゴにあるお手頃価格の中くらいなトラディショナルスタイルのおしゃれな廊下 (白い壁、濃色無垢フローリング、茶色い床、羽目板の壁) の写真
シカゴにあるお手頃価格の中くらいなトラディショナルスタイルのおしゃれな廊下 (白い壁、濃色無垢フローリング、茶色い床、羽目板の壁) の写真

gallery through middle of house
ダラスにあるラグジュアリーな広いシャビーシック調のおしゃれな廊下 (白い壁、無垢フローリング、茶色い床、羽目板の壁) の写真
ダラスにあるラグジュアリーな広いシャビーシック調のおしゃれな廊下 (白い壁、無垢フローリング、茶色い床、羽目板の壁) の写真

Grass cloth wallpaper, paneled wainscot, a skylight and a beautiful runner adorn landing at the top of the stairs.
サンフランシスコにあるラグジュアリーな広いトラディショナルスタイルのおしゃれな廊下 (無垢フローリング、茶色い床、羽目板の壁、壁紙、白い壁、格子天井、白い天井) の写真
サンフランシスコにあるラグジュアリーな広いトラディショナルスタイルのおしゃれな廊下 (無垢フローリング、茶色い床、羽目板の壁、壁紙、白い壁、格子天井、白い天井) の写真
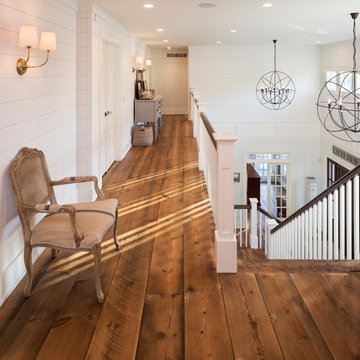
The client’s coastal New England roots inspired this Shingle style design for a lakefront lot. With a background in interior design, her ideas strongly influenced the process, presenting both challenge and reward in executing her exact vision. Vintage coastal style grounds a thoroughly modern open floor plan, designed to house a busy family with three active children. A primary focus was the kitchen, and more importantly, the butler’s pantry tucked behind it. Flowing logically from the garage entry and mudroom, and with two access points from the main kitchen, it fulfills the utilitarian functions of storage and prep, leaving the main kitchen free to shine as an integral part of the open living area.
An ARDA for Custom Home Design goes to
Royal Oaks Design
Designer: Kieran Liebl
From: Oakdale, Minnesota
ベージュの廊下 (濃色無垢フローリング、無垢フローリング、テラコッタタイルの床) の写真
1

