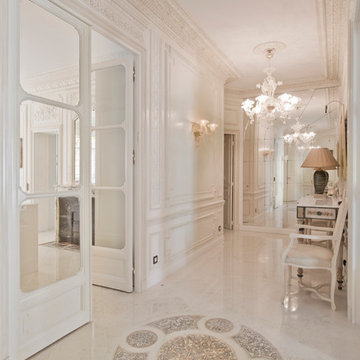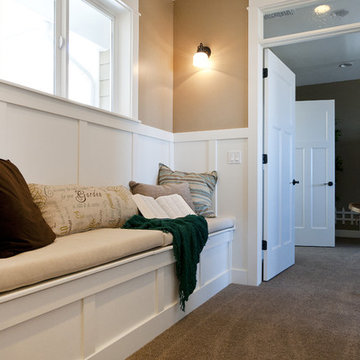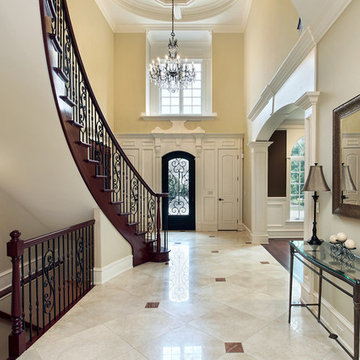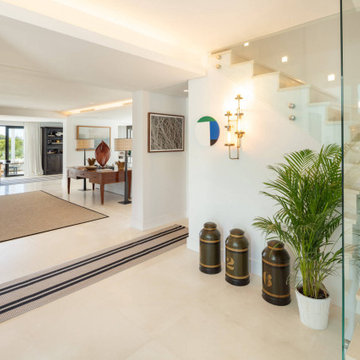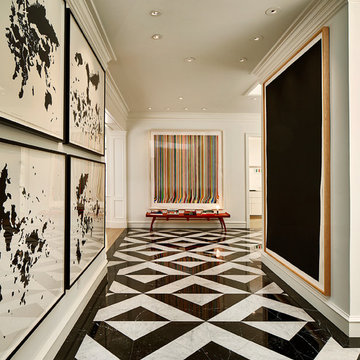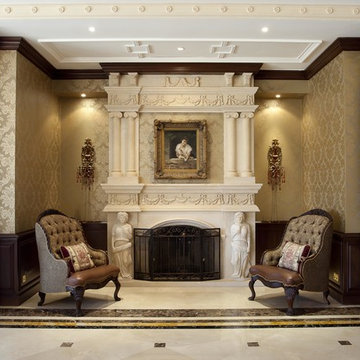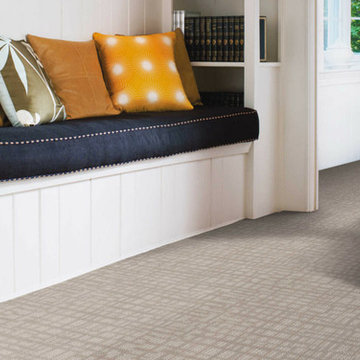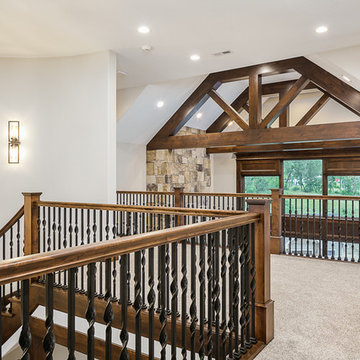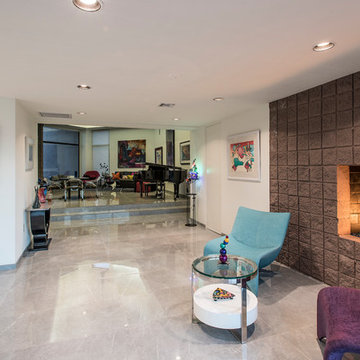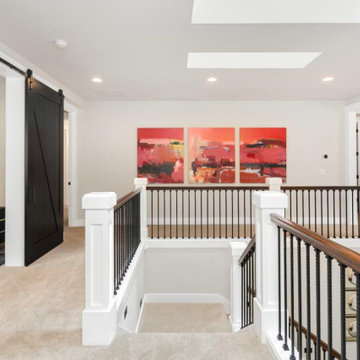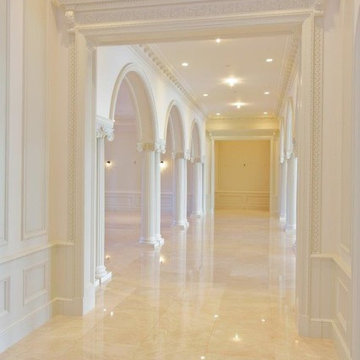広いベージュの廊下 (カーペット敷き、大理石の床) の写真
絞り込み:
資材コスト
並び替え:今日の人気順
写真 1〜20 枚目(全 188 枚)
1/5

We added a reading nook, black cast iron radiators, antique furniture and rug to the landing of the Isle of Wight project
ロンドンにある広いトランジショナルスタイルのおしゃれな廊下 (グレーの壁、カーペット敷き、ベージュの床、塗装板張りの壁) の写真
ロンドンにある広いトランジショナルスタイルのおしゃれな廊下 (グレーの壁、カーペット敷き、ベージュの床、塗装板張りの壁) の写真
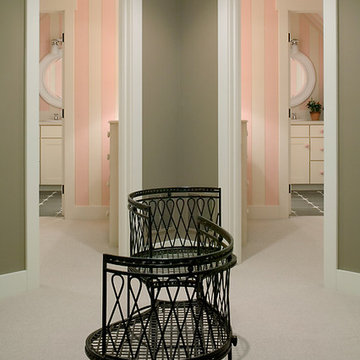
Packed with cottage attributes, Sunset View features an open floor plan without sacrificing intimate spaces. Detailed design elements and updated amenities add both warmth and character to this multi-seasonal, multi-level Shingle-style-inspired home. Columns, beams, half-walls and built-ins throughout add a sense of Old World craftsmanship. Opening to the kitchen and a double-sided fireplace, the dining room features a lounge area and a curved booth that seats up to eight at a time. When space is needed for a larger crowd, furniture in the sitting area can be traded for an expanded table and more chairs. On the other side of the fireplace, expansive lake views are the highlight of the hearth room, which features drop down steps for even more beautiful vistas. An unusual stair tower connects the home’s five levels. While spacious, each room was designed for maximum living in minimum space.
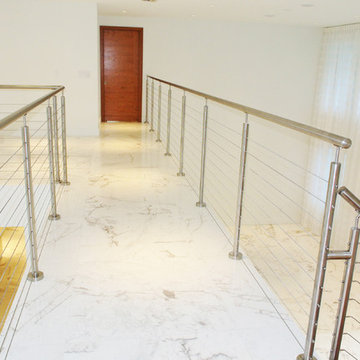
The fundamentals of a house are what brings our interior designs together: floor, ceiling lighting, wall paneling, stairs, stair rails, doors, kitchen and bathrooms.
Having all these areas properly designed will enhance our interior design to the maximum level.
Clean lines, quality products and well-selected material will open up the spaces to embrace the furniture and accessories and bring together the mouthwatering interior design of your dreams.
A timeless design will accompany you for many years to come, giving the day-to-day impression of freshness and enjoyable satisfaction.
This house in the heart of Coral Gables was revived with a unique concept and materials giving our clients the perfect ambiance for entertaining and relaxing peacefully while feeling refreshed in their lovely new space.
Their house has become one of their most beautiful homes equipped with all that the 21st century is providing to us, including state-of-the-art sound equipment, electronic lighting system and beautiful spaces all around their home.
Coral Gables
Key west, Florida
New York,
Miami modern,
Contemporary Interior Designers,
Modern Interior Designers,
Coco Plum Interior Designers,
Sunny Isles Interior Designers,
Pinecrest Interior Designers,
J Design Group interiors,
South Florida designers,
Best Miami Designers,
Miami interiors,
Miami décor,
Miami Beach Designers,
Best Miami Interior Designers,
Miami Beach Interiors,
Luxurious Design in Miami,
Top designers,
Deco Miami,
Luxury interiors,
Miami Beach Luxury Interiors,
Miami Interior Design,
Miami Interior Design Firms,
Beach front,
Top Interior Designers,
top decor,
Top Miami Decorators,
Miami luxury condos,
modern interiors,
Modern,
Pent house design,
white interiors,
Top Miami Interior Decorators,
Top Miami Interior Designers,
Modern Designers in Miami.
J Design Group has created a beautiful interior design in this beautiful house in Coral Gables, Florida.
Well selected spaces, are very comfortable all along this beautiful 4200 square feet house in Coral Gables, Florida.
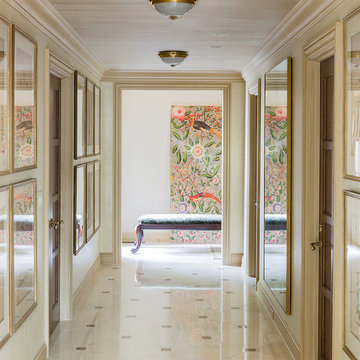
The print hallway which had previously been merely a pass-through to the pool hallway is now a meaningful room itself.
Michael J. Lee Photography
ボストンにある広いトラディショナルスタイルのおしゃれな廊下 (ベージュの壁、大理石の床) の写真
ボストンにある広いトラディショナルスタイルのおしゃれな廊下 (ベージュの壁、大理石の床) の写真
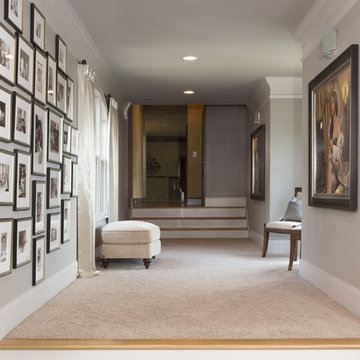
Breezeway was decorated with 2 commissioned paintings from world renowned artist KA Williams/WAK. A sepia toned photo collage was created using sentimental photos of the client's life. Custom window treatments and window seating were created with 2 upholstered chairs and an existing ottoman.
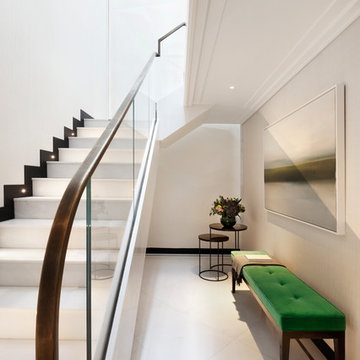
The sculptural wall, which spans the entirety of this three-floor property, forms a dramatic centrepiece through the heart of the penthouse. Crafted in polished plaster, the faceted surface is comprised of striking geometric shapes. This is further accentuated by the reflection of the polished Namibia marble flooring and natural light which floods in from the glass roof above, creating a mesmerising interplay of light and shadow.
http://www.oliverburns.com/case-study/beau-house/
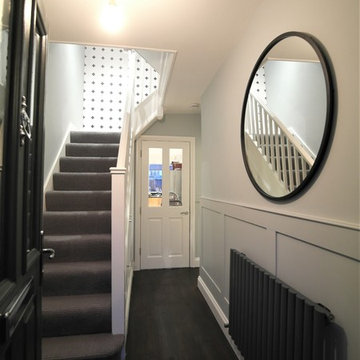
A contemporary home renovation and loft conversion in Twickenham, Surrey. Photo by Nikki Dessent
ロンドンにある高級な広いコンテンポラリースタイルのおしゃれな廊下 (青い壁、カーペット敷き) の写真
ロンドンにある高級な広いコンテンポラリースタイルのおしゃれな廊下 (青い壁、カーペット敷き) の写真
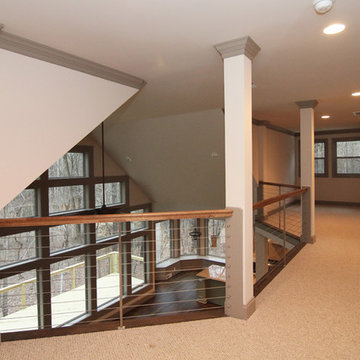
Cable railing is a contemporary feature tucked into this mountain home balcony.
ローリーにある広いコンテンポラリースタイルのおしゃれな廊下 (ベージュの壁、カーペット敷き) の写真
ローリーにある広いコンテンポラリースタイルのおしゃれな廊下 (ベージュの壁、カーペット敷き) の写真
広いベージュの廊下 (カーペット敷き、大理石の床) の写真
1
