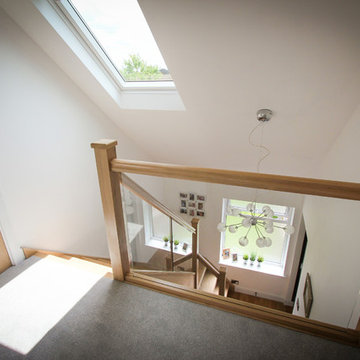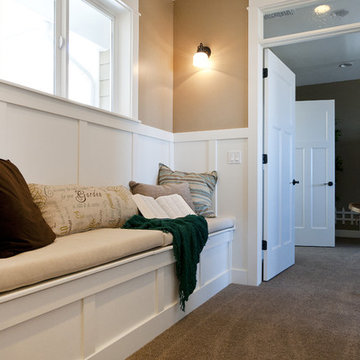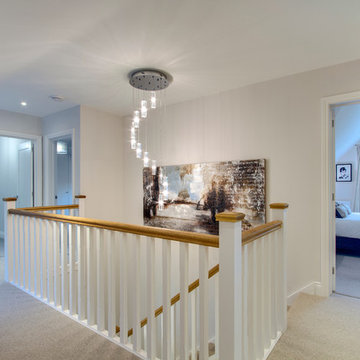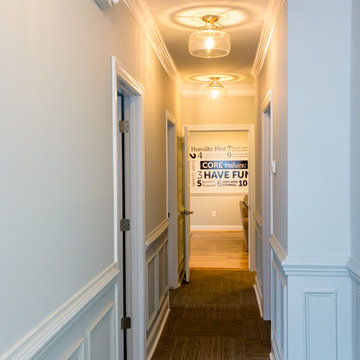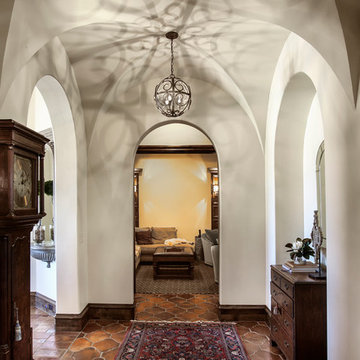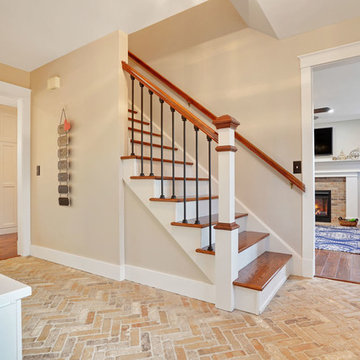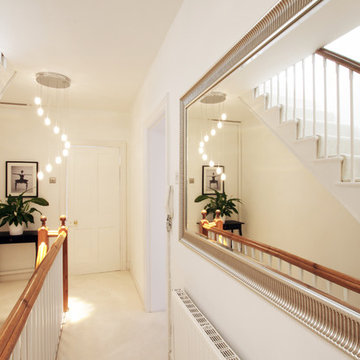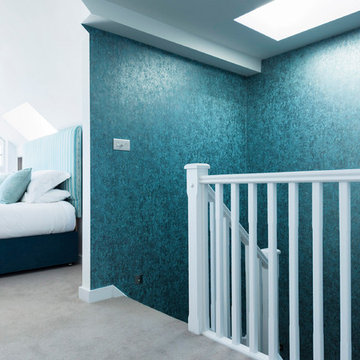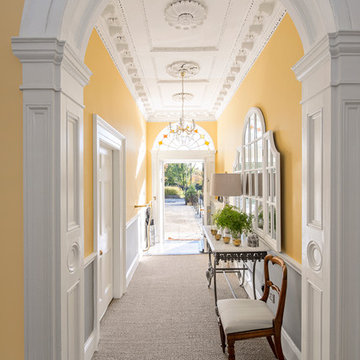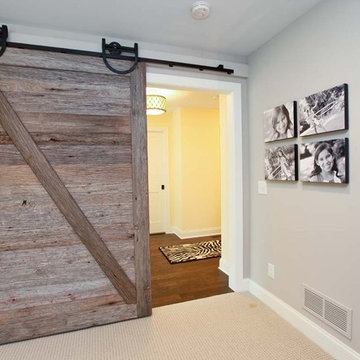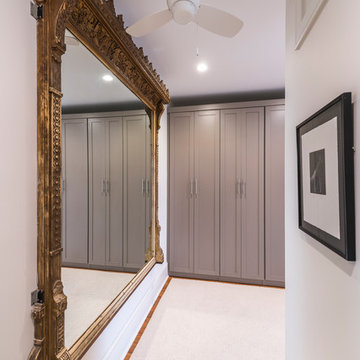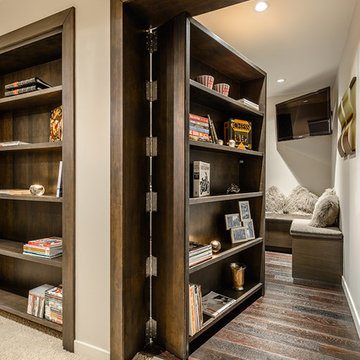ベージュの、ターコイズブルーの廊下 (カーペット敷き、テラコッタタイルの床) の写真
絞り込み:
資材コスト
並び替え:今日の人気順
写真 1〜20 枚目(全 573 枚)
1/5

We added a reading nook, black cast iron radiators, antique furniture and rug to the landing of the Isle of Wight project
ロンドンにある広いトランジショナルスタイルのおしゃれな廊下 (グレーの壁、カーペット敷き、ベージュの床、塗装板張りの壁) の写真
ロンドンにある広いトランジショナルスタイルのおしゃれな廊下 (グレーの壁、カーペット敷き、ベージュの床、塗装板張りの壁) の写真
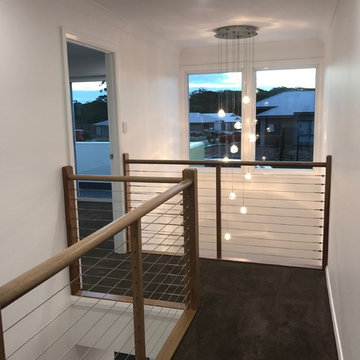
Warm and inviting upper level gallery with multi light entry void two storey chandelier
ブリスベンにある小さなモダンスタイルのおしゃれな廊下 (白い壁、カーペット敷き、茶色い床) の写真
ブリスベンにある小さなモダンスタイルのおしゃれな廊下 (白い壁、カーペット敷き、茶色い床) の写真
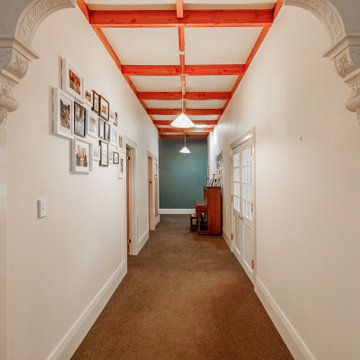
To visually elevate the space, a decorative dark blue wallpaper applied to the end of a long hallway, creates the illusion of a shorter space.
Aspiring Walls - Focus Collection - Paintables - RD80027 was painted in Resene Snapshot.

This homeowner loved her home, loved the location, but it needed updating and a more efficient use of the condensed space she had for her master bedroom/bath.
She was desirous of a spa-like master suite that not only used all spaces efficiently but was a tranquil escape to enjoy.
Her master bathroom was small, dated and inefficient with a corner shower and she used a couple small areas for storage but needed a more formal master closet and designated space for her shoes. Additionally, we were working with severely sloped ceilings in this space, which required us to be creative in utilizing the space for a hallway as well as prized shoe storage while stealing space from the bedroom. She also asked for a laundry room on this floor, which we were able to create using stackable units. Custom closet cabinetry allowed for closed storage and a fun light fixture complete the space. Her new master bathroom allowed for a large shower with fun tile and bench, custom cabinetry with transitional plumbing fixtures, and a sliding barn door for privacy.
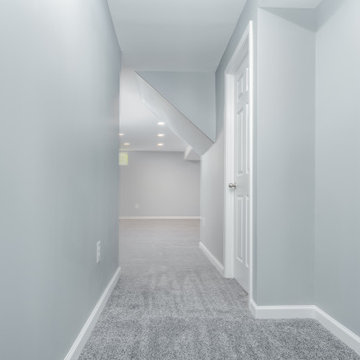
This basement began as a blank canvas, 100% unfinished. Our clients envisioned a transformative space that would include a spacious living area, a cozy bedroom, a full bathroom, and a flexible flex space that could serve as storage, a second bedroom, or an office. To showcase their impressive LEGO collection, a significant section of custom-built display units was a must. Behind the scenes, we oversaw the plumbing rework, installed all-new electrical systems, and expertly concealed the HVAC, water heater, and sump pump while preserving the spaces functionality. We also expertly painted every surface to bring life and vibrancy to the space. Throughout the area, the warm glow of LED recessed lighting enhances the ambiance. We enhanced comfort with upgraded carpet and padding in the living areas, while the bathroom and flex space feature luxurious and durable Luxury Vinyl flooring.
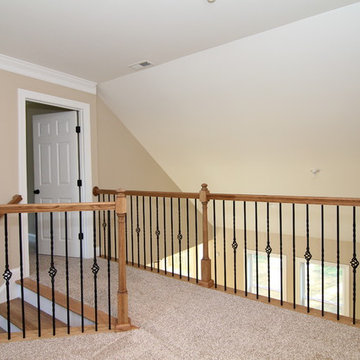
The loft space overlooks the living room, beyond the wrought iron railing pictured here.
ローリーにあるお手頃価格の中くらいなトランジショナルスタイルのおしゃれな廊下 (ベージュの壁、カーペット敷き) の写真
ローリーにあるお手頃価格の中くらいなトランジショナルスタイルのおしゃれな廊下 (ベージュの壁、カーペット敷き) の写真

Photo : © Julien Fernandez / Amandine et Jules – Hotel particulier a Angers par l’architecte Laurent Dray.
アンジェにあるお手頃価格の中くらいなトランジショナルスタイルのおしゃれな廊下 (白い壁、テラコッタタイルの床、格子天井、パネル壁) の写真
アンジェにあるお手頃価格の中くらいなトランジショナルスタイルのおしゃれな廊下 (白い壁、テラコッタタイルの床、格子天井、パネル壁) の写真
ベージュの、ターコイズブルーの廊下 (カーペット敷き、テラコッタタイルの床) の写真
1
