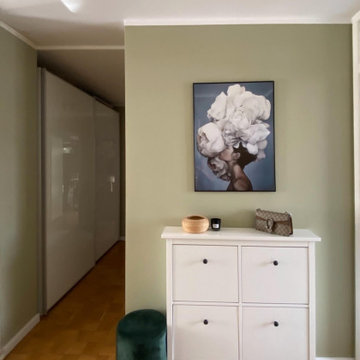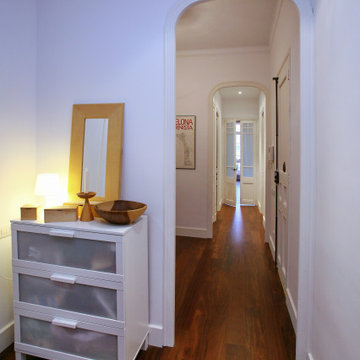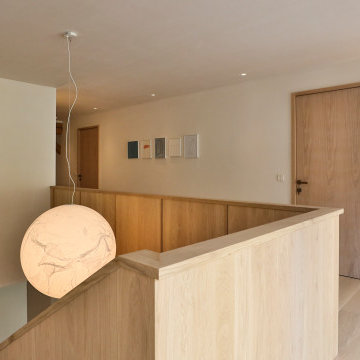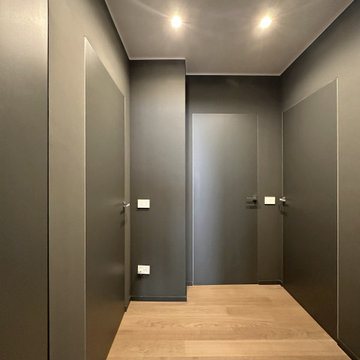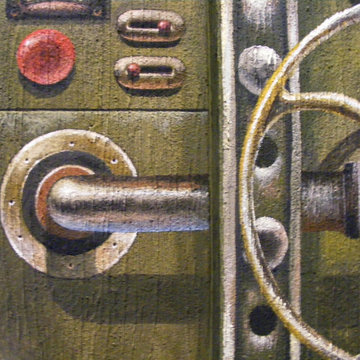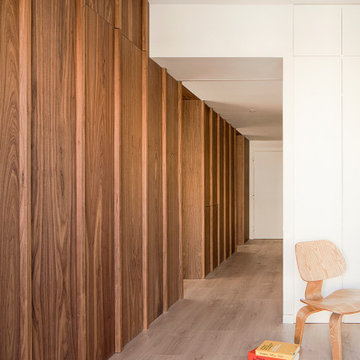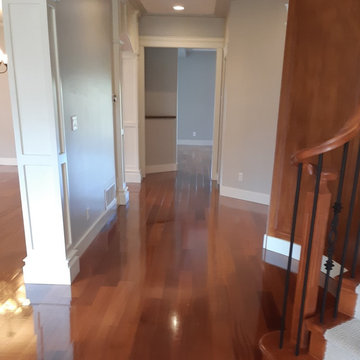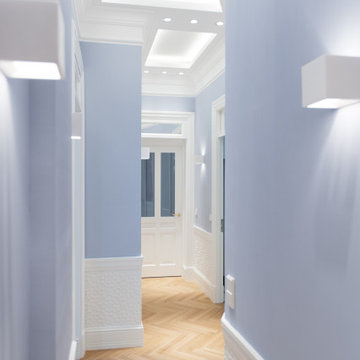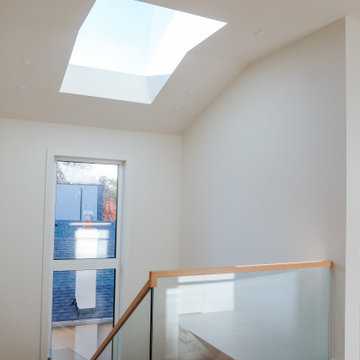廊下 (折り上げ天井、茶色い床) の写真
絞り込み:
資材コスト
並び替え:今日の人気順
写真 101〜120 枚目(全 235 枚)
1/3
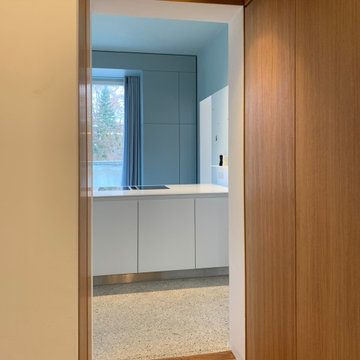
Foto: Reuter Schoger
ベルリンにある高級な広いモダンスタイルのおしゃれな廊下 (茶色い壁、淡色無垢フローリング、茶色い床、折り上げ天井、板張り壁、白い天井) の写真
ベルリンにある高級な広いモダンスタイルのおしゃれな廊下 (茶色い壁、淡色無垢フローリング、茶色い床、折り上げ天井、板張り壁、白い天井) の写真
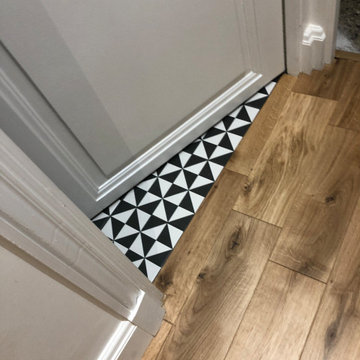
enchaînement des sols salle de bain et hall d'entrée: carreaux ciment et parquet traditionnel
クレルモン・フェランにある高級な広いモダンスタイルのおしゃれな廊下 (白い壁、淡色無垢フローリング、茶色い床、折り上げ天井) の写真
クレルモン・フェランにある高級な広いモダンスタイルのおしゃれな廊下 (白い壁、淡色無垢フローリング、茶色い床、折り上げ天井) の写真
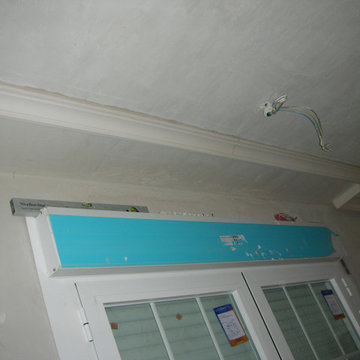
Suministro y colocación de solado en barro cocido hidrófugo, con junta de cemento hidrófugo, terminación en su color natural. Guarnecido y enlucido de yeso, en paramentos horizontales y verticales. Aplicación manual de dos manos de pintura a la esponja, en dos colores, acabado mate; sobre paramento interior de yeso o escayola, vertical, de hasta 3 metros de altura. El precio incluye la protección de los elementos del entorno que puedan verse afectados durante los trabajos y la resolución de puntos singulares.
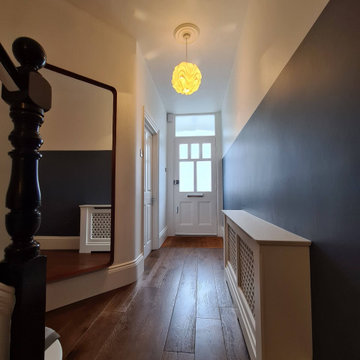
Big redecorating work to the ground floor - including wall reinforce, walls striping, new lining, dustless sanding, and bespoke decorating with a fine line to separate colors and add modern character
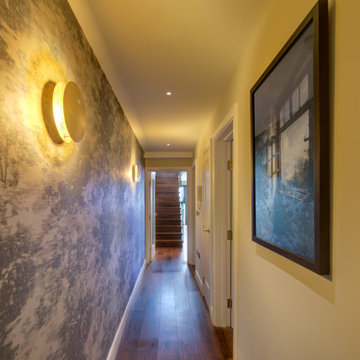
This was transformed from a drab, grey corridor to a moody, mysterious and dynamic space, with dramatic light effects, artwork and a leading perspective with a wallpaper wrapping from entrance to the very top of the staircase.
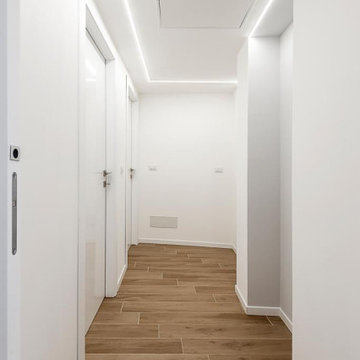
nel corridoio, dove si e' ricavato uno spazio di stivaggio nel controsoffitto, l illuminazione e' risolta con delle gole illuminate da led
ミラノにあるお手頃価格の小さな北欧スタイルのおしゃれな廊下 (磁器タイルの床、茶色い床、折り上げ天井) の写真
ミラノにあるお手頃価格の小さな北欧スタイルのおしゃれな廊下 (磁器タイルの床、茶色い床、折り上げ天井) の写真
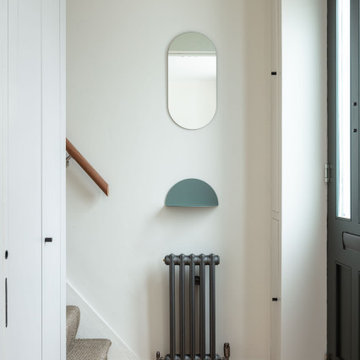
A very unusually tall bespoke front door leads to a compact Hallway that opens on to the open plan Living Room. A similarly unusually large pocket door separates the spaces.
A vertical simple composition of oval mirror, semi circular 'empty pocket' shelf and cast iron radiator decorates the wall leading to the First Floor.
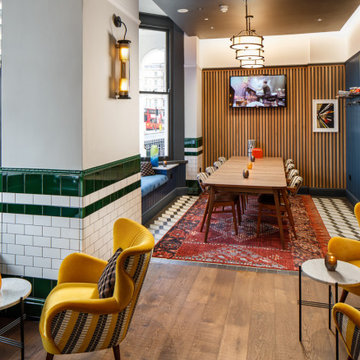
The interior design team at Philip Watts design delivered this exciting Underground themed hotel in the heart of London.
Inspired by the heritage and style of the London Underground network this hotel reflects some of London’s unique charm. Coolicon® lampshades light the common spaces and bedrooms of this bright, contemporary hotel with an unmistakable Underground Style. A perfect bedside reading light, the Original 1933 Design™ lampshades create a cosy, relaxed atmosphere in the rooms while the Large 1933 Design™ lampshades fill the breakfast room with light and colour.
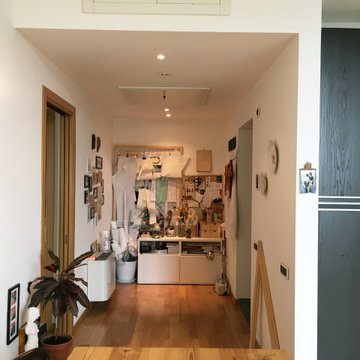
Corridoio/disimpegno arredato in maniera minimale ed essenziale.
Controsoffittatura portante per uso deposito
ミラノにある小さなモダンスタイルのおしゃれな廊下 (白い壁、ラミネートの床、茶色い床、折り上げ天井) の写真
ミラノにある小さなモダンスタイルのおしゃれな廊下 (白い壁、ラミネートの床、茶色い床、折り上げ天井) の写真
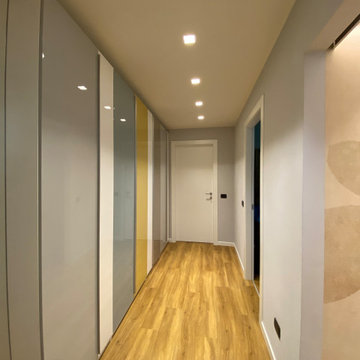
Zona di passaggio in zona notte, con controsoffitto e illuminazione striLED
中くらいなコンテンポラリースタイルのおしゃれな廊下 (グレーの壁、ラミネートの床、茶色い床、折り上げ天井) の写真
中くらいなコンテンポラリースタイルのおしゃれな廊下 (グレーの壁、ラミネートの床、茶色い床、折り上げ天井) の写真
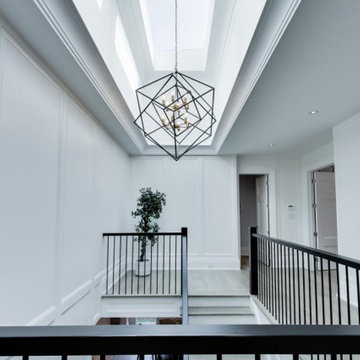
New Age Design
トロントにあるラグジュアリーな広いトランジショナルスタイルのおしゃれな廊下 (白い壁、淡色無垢フローリング、茶色い床、折り上げ天井、羽目板の壁) の写真
トロントにあるラグジュアリーな広いトランジショナルスタイルのおしゃれな廊下 (白い壁、淡色無垢フローリング、茶色い床、折り上げ天井、羽目板の壁) の写真
廊下 (折り上げ天井、茶色い床) の写真
6
