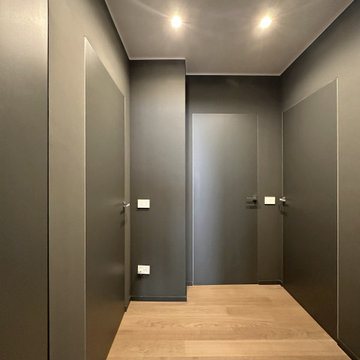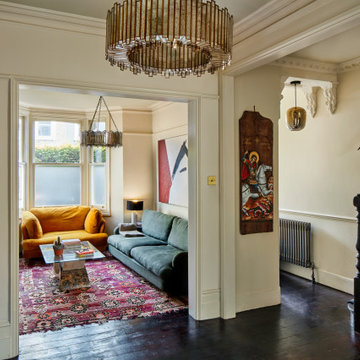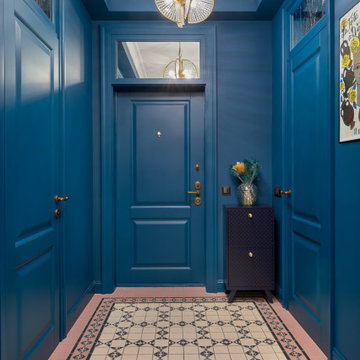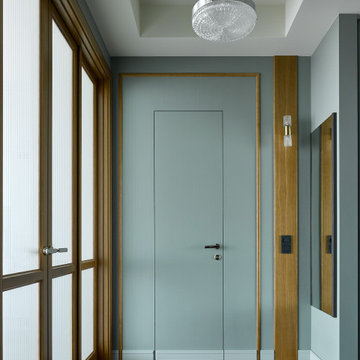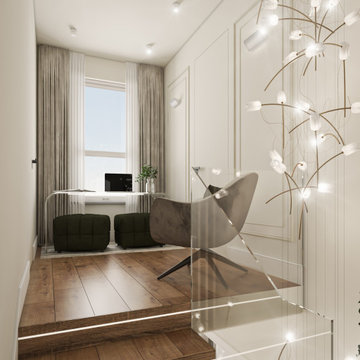廊下 (折り上げ天井、ベージュの床、茶色い床) の写真
絞り込み:
資材コスト
並び替え:今日の人気順
写真 1〜20 枚目(全 460 枚)
1/4

Nestled into a hillside, this timber-framed family home enjoys uninterrupted views out across the countryside of the North Downs. A newly built property, it is an elegant fusion of traditional crafts and materials with contemporary design.
Our clients had a vision for a modern sustainable house with practical yet beautiful interiors, a home with character that quietly celebrates the details. For example, where uniformity might have prevailed, over 1000 handmade pegs were used in the construction of the timber frame.
The building consists of three interlinked structures enclosed by a flint wall. The house takes inspiration from the local vernacular, with flint, black timber, clay tiles and roof pitches referencing the historic buildings in the area.
The structure was manufactured offsite using highly insulated preassembled panels sourced from sustainably managed forests. Once assembled onsite, walls were finished with natural clay plaster for a calming indoor living environment.
Timber is a constant presence throughout the house. At the heart of the building is a green oak timber-framed barn that creates a warm and inviting hub that seamlessly connects the living, kitchen and ancillary spaces. Daylight filters through the intricate timber framework, softly illuminating the clay plaster walls.
Along the south-facing wall floor-to-ceiling glass panels provide sweeping views of the landscape and open on to the terrace.
A second barn-like volume staggered half a level below the main living area is home to additional living space, a study, gym and the bedrooms.
The house was designed to be entirely off-grid for short periods if required, with the inclusion of Tesla powerpack batteries. Alongside underfloor heating throughout, a mechanical heat recovery system, LED lighting and home automation, the house is highly insulated, is zero VOC and plastic use was minimised on the project.
Outside, a rainwater harvesting system irrigates the garden and fields and woodland below the house have been rewilded.

Коридор - Покраска стен краской с последующим покрытием лаком - квартира в ЖК ВТБ Арена Парк
モスクワにあるお手頃価格の中くらいなエクレクティックスタイルのおしゃれな廊下 (マルチカラーの壁、無垢フローリング、茶色い床、折り上げ天井、羽目板の壁) の写真
モスクワにあるお手頃価格の中くらいなエクレクティックスタイルのおしゃれな廊下 (マルチカラーの壁、無垢フローリング、茶色い床、折り上げ天井、羽目板の壁) の写真
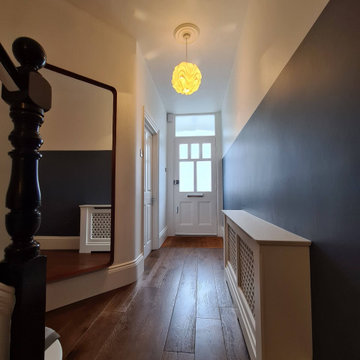
Big redecorating work to the ground floor - including wall reinforce, walls striping, new lining, dustless sanding, and bespoke decorating with a fine line to separate colors and add modern character
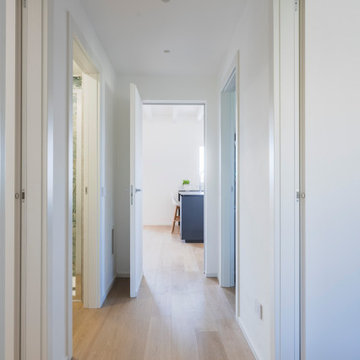
Un lungo corridoio consente l'accesso alle varie stanze dell'appartamento.
Foto di Simone Marulli
ミラノにある高級な中くらいな北欧スタイルのおしゃれな廊下 (白い壁、淡色無垢フローリング、ベージュの床、折り上げ天井) の写真
ミラノにある高級な中くらいな北欧スタイルのおしゃれな廊下 (白い壁、淡色無垢フローリング、ベージュの床、折り上げ天井) の写真
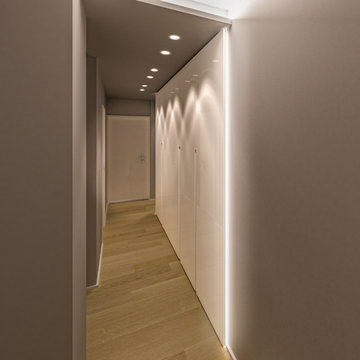
un lungo corridoio a servizio della zona notte, un controsoffitto contenente faretti e strip led, le pareti grigie fanno da cornice ad un armadio guardaroba, di colore bianco, messo ulteriormente in risalto da due strisce led poste in verticale.

This semi- detached house is situated in Finchley, North London, and was in need of complete modernisation of the ground floor by making complex structural alterations and adding a rear extension to create an open plan kitchen-dining area.
Scope included adding a modern open plan kitchen extension, full ground floor renovation, staircase refurbishing, rear patio with composite decking.
The project was completed in 6 months despite all extra works.
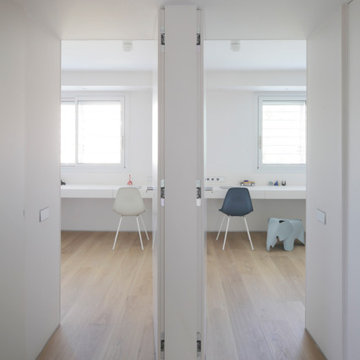
お手頃価格の小さなコンテンポラリースタイルのおしゃれな廊下 (グレーの壁、淡色無垢フローリング、ベージュの床、折り上げ天井、全タイプの壁の仕上げ) の写真

The design inevitably spins around the existing staircase, set in the centre of the floor plan.
The former traditional stair has been redesigned to better fit the interiors with a new and more sculptural solid parapet and open trades clad in timber on all sides.

В изначальной планировке квартиры практически ничего не меняли. По словам автора проекта, сноса стен не хотел владелец — опасался того, что старый дом этого не переживет. Внесли лишь несколько незначительных изменений: построили перегородку в большой комнате, которую отвели под спальню, чтобы выделить гардеробную; заложили проход между двумя другими комнатами, сделав их изолированными. А также убрали деревянный шкаф-антресоль в прихожей, построив на его месте новую вместительную кладовую. Во время планировки был убран большой шкаф с антресолями в коридоре, а вместо него сделали удобную кладовку с раздвижной дверью.

Abbiamo progettato dei mobili su misura per l'ingresso per sfruttare al massimo le due nicchie presenti a sinistra e a destra nella prima parte di corridoio
A destra troveranno spazio una scarpiera, un grande specchio semicircolare e un pensile alto che integra la funzione contenitiva e quella di appenderia per giacche e cappotti.
A sinistra un mobile con diversi vani nella parte basssa che fungeranno da scarpiera, altri vani contenitori e al centro un vano a giorno con due mensole in noce. Questo vano aperto permetterà di lasciare accessibili il citofono, il contatore e i pulsanti vicini alla porta di ingresso.
Il soffitto e la parete di fondo verranno tinteggiati con un blu avio/carta da zucchero per creare un contrasto col bianco e far percepire alla vista un corridoio più largo e più corto
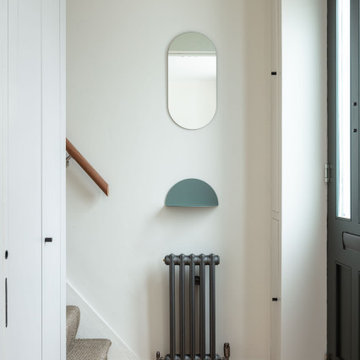
A very unusually tall bespoke front door leads to a compact Hallway that opens on to the open plan Living Room. A similarly unusually large pocket door separates the spaces.
A vertical simple composition of oval mirror, semi circular 'empty pocket' shelf and cast iron radiator decorates the wall leading to the First Floor.
廊下 (折り上げ天井、ベージュの床、茶色い床) の写真
1



