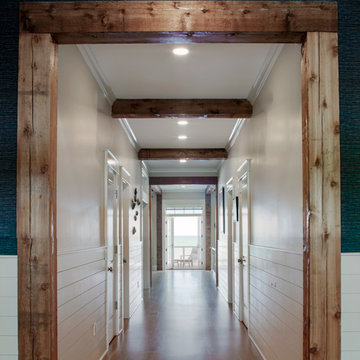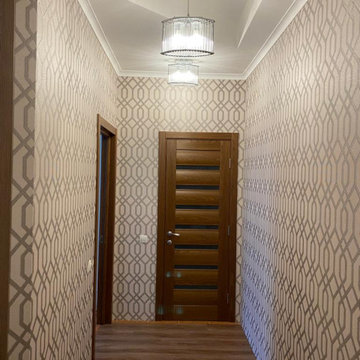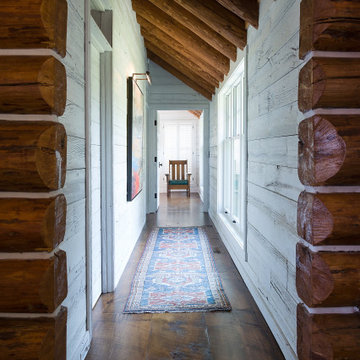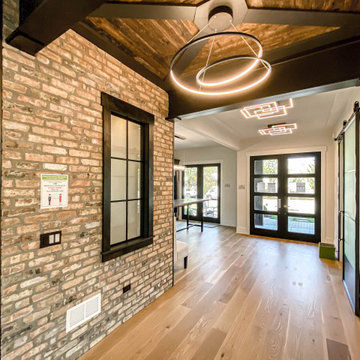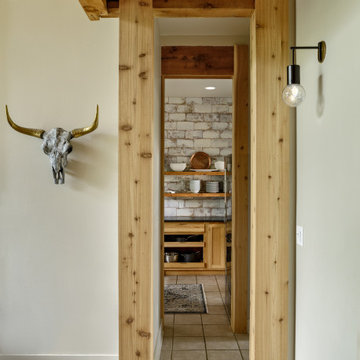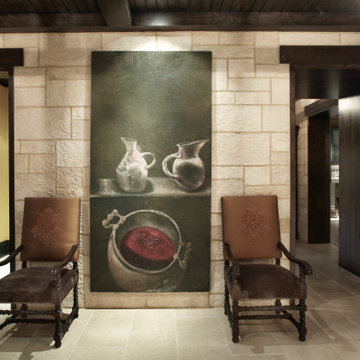ブラウンの、グレーの廊下 (表し梁、全タイプの壁の仕上げ) の写真
絞り込み:
資材コスト
並び替え:今日の人気順
写真 1〜20 枚目(全 80 枚)
1/5

Nestled into a hillside, this timber-framed family home enjoys uninterrupted views out across the countryside of the North Downs. A newly built property, it is an elegant fusion of traditional crafts and materials with contemporary design.
Our clients had a vision for a modern sustainable house with practical yet beautiful interiors, a home with character that quietly celebrates the details. For example, where uniformity might have prevailed, over 1000 handmade pegs were used in the construction of the timber frame.
The building consists of three interlinked structures enclosed by a flint wall. The house takes inspiration from the local vernacular, with flint, black timber, clay tiles and roof pitches referencing the historic buildings in the area.
The structure was manufactured offsite using highly insulated preassembled panels sourced from sustainably managed forests. Once assembled onsite, walls were finished with natural clay plaster for a calming indoor living environment.
Timber is a constant presence throughout the house. At the heart of the building is a green oak timber-framed barn that creates a warm and inviting hub that seamlessly connects the living, kitchen and ancillary spaces. Daylight filters through the intricate timber framework, softly illuminating the clay plaster walls.
Along the south-facing wall floor-to-ceiling glass panels provide sweeping views of the landscape and open on to the terrace.
A second barn-like volume staggered half a level below the main living area is home to additional living space, a study, gym and the bedrooms.
The house was designed to be entirely off-grid for short periods if required, with the inclusion of Tesla powerpack batteries. Alongside underfloor heating throughout, a mechanical heat recovery system, LED lighting and home automation, the house is highly insulated, is zero VOC and plastic use was minimised on the project.
Outside, a rainwater harvesting system irrigates the garden and fields and woodland below the house have been rewilded.
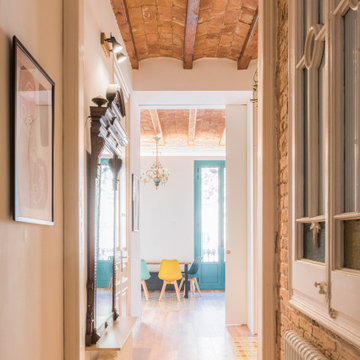
Recuperamos algunas paredes de ladrillo. Nos dan textura a zonas de paso y también nos ayudan a controlar los niveles de humedad y, por tanto, un mayor confort climático.
Mantenemos una línea dirigiendo la mirada a lo largo del pasillo con las baldosas hidráulicas y la luz empotrada del techo.
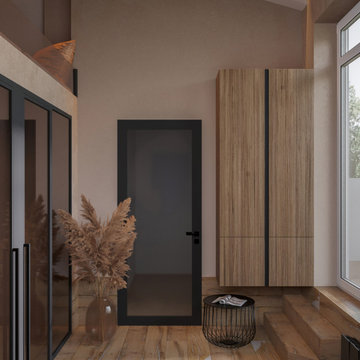
他の地域にあるお手頃価格の中くらいなコンテンポラリースタイルのおしゃれな廊下 (茶色い壁、ラミネートの床、茶色い床、表し梁、壁紙) の写真

The client came to us to assist with transforming their small family cabin into a year-round residence that would continue the family legacy. The home was originally built by our client’s grandfather so keeping much of the existing interior woodwork and stone masonry fireplace was a must. They did not want to lose the rustic look and the warmth of the pine paneling. The view of Lake Michigan was also to be maintained. It was important to keep the home nestled within its surroundings.
There was a need to update the kitchen, add a laundry & mud room, install insulation, add a heating & cooling system, provide additional bedrooms and more bathrooms. The addition to the home needed to look intentional and provide plenty of room for the entire family to be together. Low maintenance exterior finish materials were used for the siding and trims as well as natural field stones at the base to match the original cabin’s charm.
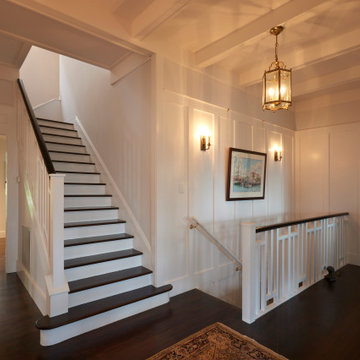
Beautiful mid floor hall and staircase
オークランドにある高級な広いトラディショナルスタイルのおしゃれな廊下 (白い壁、濃色無垢フローリング、茶色い床、表し梁、羽目板の壁) の写真
オークランドにある高級な広いトラディショナルスタイルのおしゃれな廊下 (白い壁、濃色無垢フローリング、茶色い床、表し梁、羽目板の壁) の写真
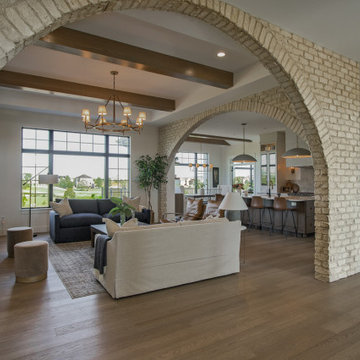
Hardwood Floor by Hallmark Floors - Regatta Starboard in Hickory
他の地域にあるトランジショナルスタイルのおしゃれな廊下 (白い壁、淡色無垢フローリング、茶色い床、表し梁、レンガ壁) の写真
他の地域にあるトランジショナルスタイルのおしゃれな廊下 (白い壁、淡色無垢フローリング、茶色い床、表し梁、レンガ壁) の写真
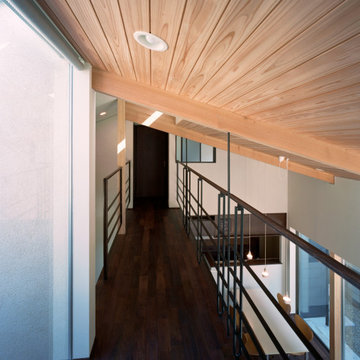
東京23区にあるモダンスタイルのおしゃれな廊下 (白い壁、濃色無垢フローリング、茶色い床、表し梁、塗装板張りの壁) の写真
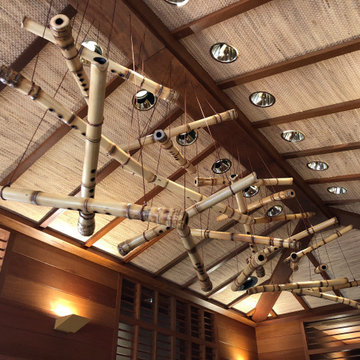
Amazing timber and bamboo ornamentation sets the feel for the Sensei Wellness Retreat Lanai Hawaii
ハワイにあるトロピカルスタイルのおしゃれな廊下 (淡色無垢フローリング、ベージュの床、表し梁、板張り壁) の写真
ハワイにあるトロピカルスタイルのおしゃれな廊下 (淡色無垢フローリング、ベージュの床、表し梁、板張り壁) の写真
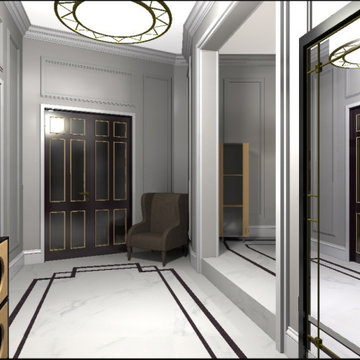
визуализация прихожей в 5 к.кв.
高級な広いトラディショナルスタイルのおしゃれな廊下 (磁器タイルの床、白い床、グレーの壁、表し梁、パネル壁) の写真
高級な広いトラディショナルスタイルのおしゃれな廊下 (磁器タイルの床、白い床、グレーの壁、表し梁、パネル壁) の写真
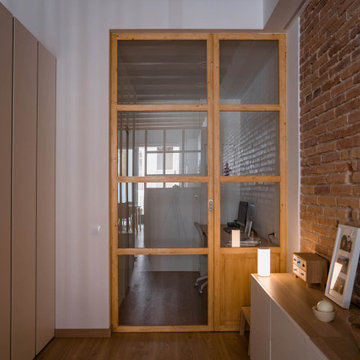
Nos encontramos ante una vivienda en la calle Verdi de geometría alargada y muy compartimentada. El reto está en conseguir que la luz que entra por la fachada principal y el patio de isla inunde todos los espacios de la vivienda que anteriormente quedaban oscuros.
Trabajamos para encontrar una distribución diáfana para que la luz cruce todo el espacio. Aun así, se diseñan dos puertas correderas que permiten separar la zona de día de la de noche cuando se desee, pero que queden totalmente escondidas cuando se quiere todo abierto, desapareciendo por completo.
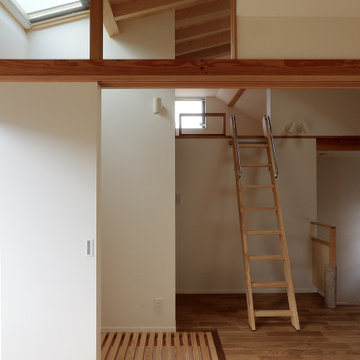
寝室とラウンジは3本の引き戸を片側に寄せれば、ラウンジと一体化します。引き戸の上の欄間は透明のガラスを入れ、要望されていた「寝ながら月見」を実現しました。
東京都下にある中くらいなモダンスタイルのおしゃれな廊下 (白い壁、無垢フローリング、ベージュの床、表し梁、壁紙、ベージュの天井) の写真
東京都下にある中くらいなモダンスタイルのおしゃれな廊下 (白い壁、無垢フローリング、ベージュの床、表し梁、壁紙、ベージュの天井) の写真
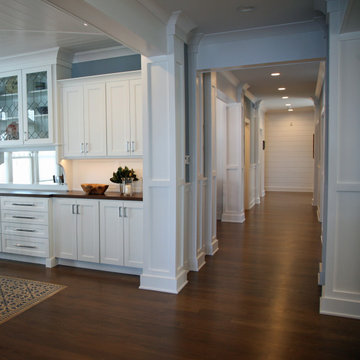
The main floor hall has a rhythm of columns and trim detail that make this large home feel cozy and welcoming. You know that you are at the lake when you pass through to every room.
ブラウンの、グレーの廊下 (表し梁、全タイプの壁の仕上げ) の写真
1

