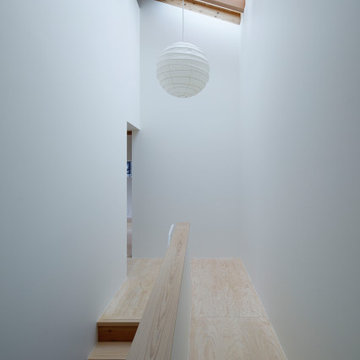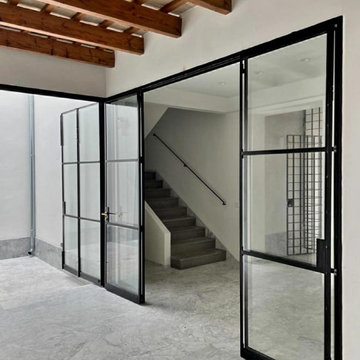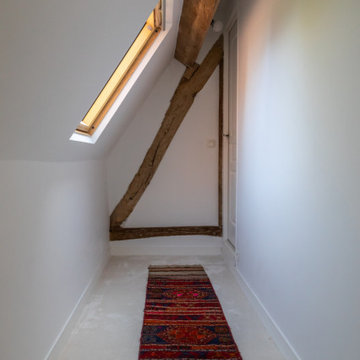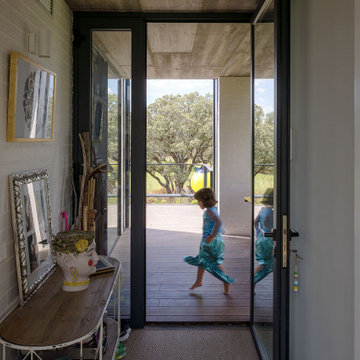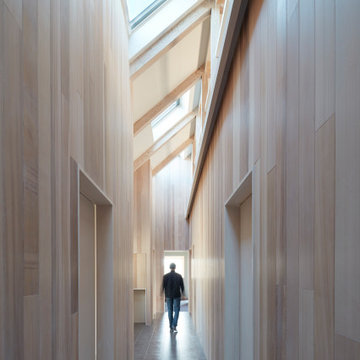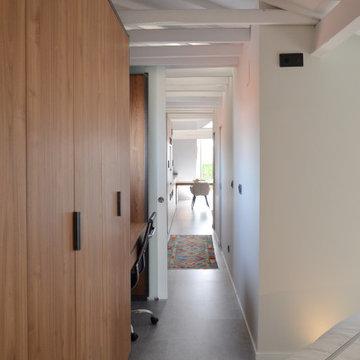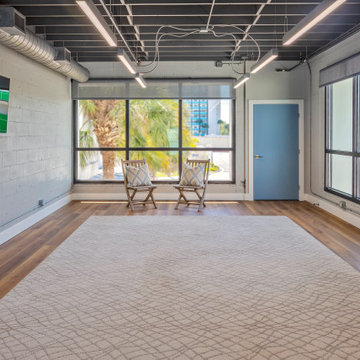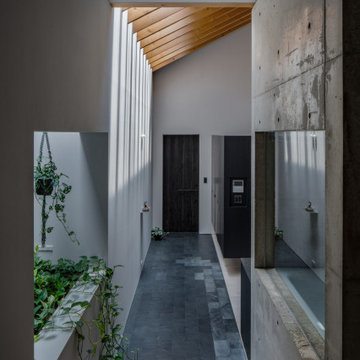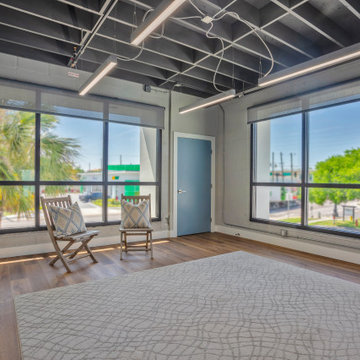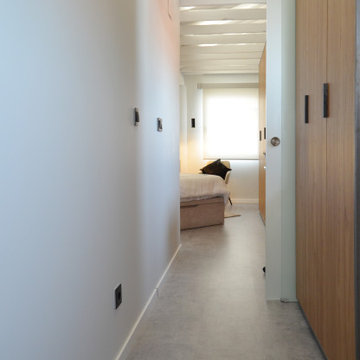グレーの廊下 (表し梁、全タイプの壁の仕上げ) の写真
絞り込み:
資材コスト
並び替え:今日の人気順
写真 1〜19 枚目(全 19 枚)
1/4
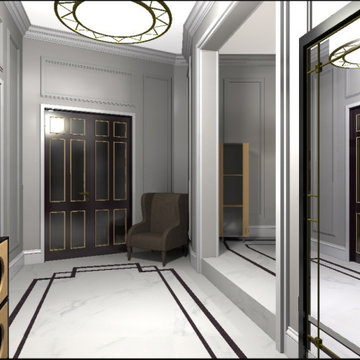
визуализация прихожей в 5 к.кв.
高級な広いトラディショナルスタイルのおしゃれな廊下 (磁器タイルの床、白い床、グレーの壁、表し梁、パネル壁) の写真
高級な広いトラディショナルスタイルのおしゃれな廊下 (磁器タイルの床、白い床、グレーの壁、表し梁、パネル壁) の写真
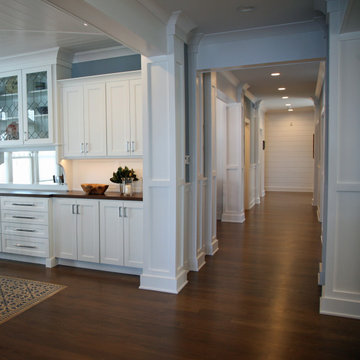
The main floor hall has a rhythm of columns and trim detail that make this large home feel cozy and welcoming. You know that you are at the lake when you pass through to every room.
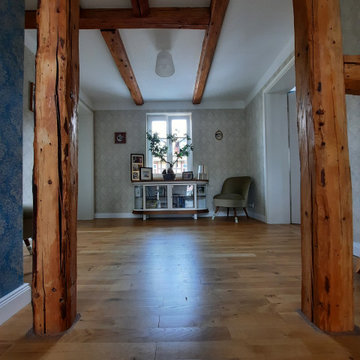
Auf 180 m² wird die Geschichte des Hauses lebendig und zeigt in jeder Ecke die Liebe zum Detail. 100 Jahre alte Holzbalken geben dem Haus den speziellen Charakter und zeigen die Handwerkskunst die im gesamten Haus zu entdecken ist.
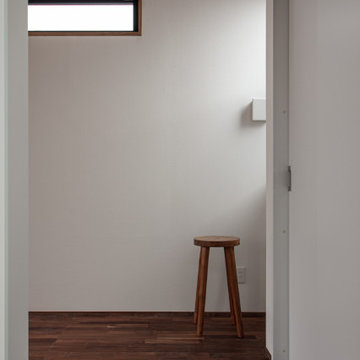
明るい寝室が良い方、落ち着いた寝室が良い方。人によって寝室に求める感覚は全然違ってきます。この寝室は、北側からの優しい光を入れる落ち着いた寝室になりました。
他の地域にあるお手頃価格の小さなアジアンスタイルのおしゃれな廊下 (白い壁、濃色無垢フローリング、茶色い床、表し梁、壁紙) の写真
他の地域にあるお手頃価格の小さなアジアンスタイルのおしゃれな廊下 (白い壁、濃色無垢フローリング、茶色い床、表し梁、壁紙) の写真
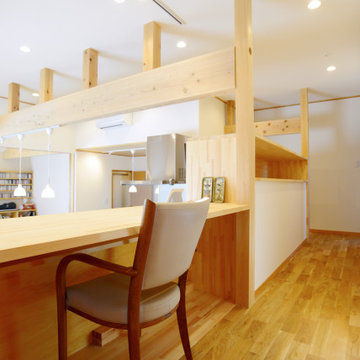
傾斜地を利用して敷地の低い方に車庫を設けた結果、住まいの車庫の上部が80cm高い空間になりました。
その高さを利用して、回遊導線の一部とし、キッチンを含んだ廊下部分がキッチン側はキッチンのカップボードとして、廊下側からは子供の勉強スペースとしてフレキシブルに利用できる空間となりました。
子供達がお母さんと話をしながら宿題をしたり、家事動線の一部であるため、洗濯物を畳んだり、アイロンをかけたりミシンを使うスペースとしてご利用いただいております。
目の前にキッチンやリビング、ダイニングがあり、いつも家族と繋がる空間で会話の絶えない住まいです。
ウィズコロナ時代なので、在宅ワークのスペースとしても利用できます。

Tadeo 4909 is a building that takes place in a high-growth zone of the city, seeking out to offer an urban, expressive and custom housing. It consists of 8 two-level lofts, each of which is distinct to the others.
The area where the building is set is highly chaotic in terms of architectural typologies, textures and colors, so it was therefore chosen to generate a building that would constitute itself as the order within the neighborhood’s chaos. For the facade, three types of screens were used: white, satin and light. This achieved a dynamic design that simultaneously allows the most passage of natural light to the various environments while providing the necessary privacy as required by each of the spaces.
Additionally, it was determined to use apparent materials such as concrete and brick, which given their rugged texture contrast with the clearness of the building’s crystal outer structure.
Another guiding idea of the project is to provide proactive and ludic spaces of habitation. The spaces’ distribution is variable. The communal areas and one room are located on the main floor, whereas the main room / studio are located in another level – depending on its location within the building this second level may be either upper or lower.
In order to achieve a total customization, the closets and the kitchens were exclusively designed. Additionally, tubing and handles in bathrooms as well as the kitchen’s range hoods and lights were designed with utmost attention to detail.
Tadeo 4909 is an innovative building that seeks to step out of conventional paradigms, creating spaces that combine industrial aesthetics within an inviting environment.
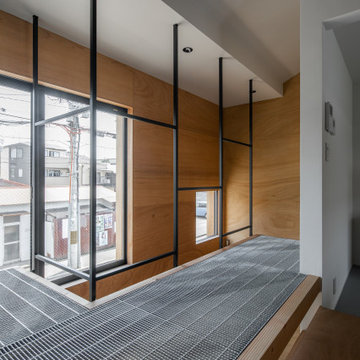
京都にある低価格の小さなラスティックスタイルのおしゃれな廊下 (ベージュの壁、無垢フローリング、ベージュの床、表し梁、板張り壁) の写真
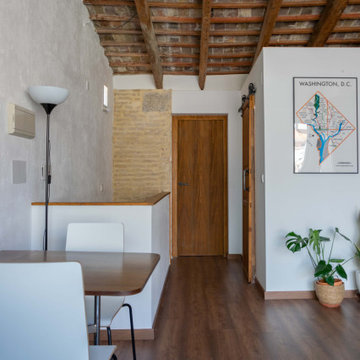
Zona de la mesa del comedor y pasillo hacia la habitación y baño en la derecha.
バレンシアにある小さな地中海スタイルのおしゃれな廊下 (白い壁、濃色無垢フローリング、表し梁、レンガ壁) の写真
バレンシアにある小さな地中海スタイルのおしゃれな廊下 (白い壁、濃色無垢フローリング、表し梁、レンガ壁) の写真
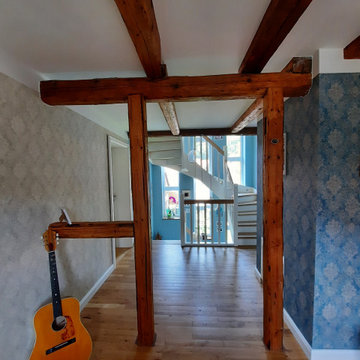
Auf 180 m² wird die Geschichte des Hauses lebendig und zeigt in jeder Ecke die Liebe zum Detail. 100 Jahre alte Holzbalken geben dem Haus den speziellen Charakter und zeigen die Handwerkskunst die im gesamten Haus zu entdecken ist.
グレーの廊下 (表し梁、全タイプの壁の仕上げ) の写真
1
