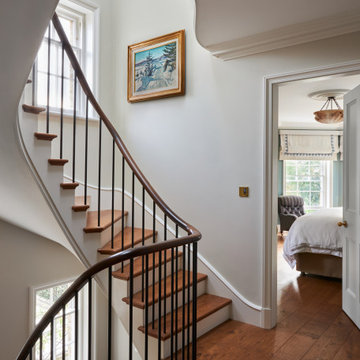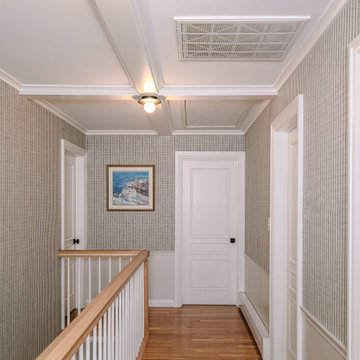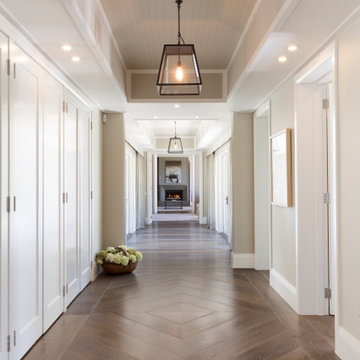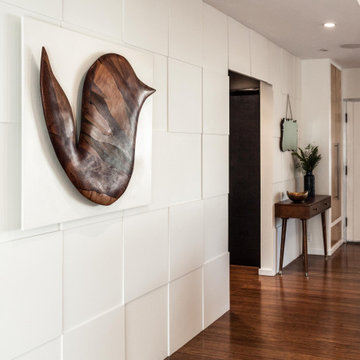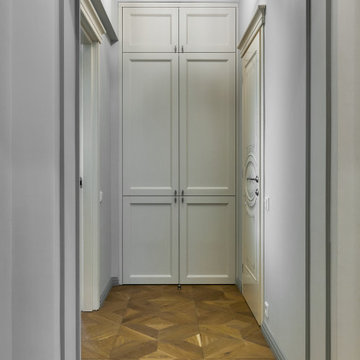広い、中くらいな廊下 (格子天井、無垢フローリング) の写真
絞り込み:
資材コスト
並び替え:今日の人気順
写真 1〜20 枚目(全 44 枚)
1/5

Grass cloth wallpaper, paneled wainscot, a skylight and a beautiful runner adorn landing at the top of the stairs.
サンフランシスコにあるラグジュアリーな広いトラディショナルスタイルのおしゃれな廊下 (無垢フローリング、茶色い床、羽目板の壁、壁紙、白い壁、格子天井、白い天井) の写真
サンフランシスコにあるラグジュアリーな広いトラディショナルスタイルのおしゃれな廊下 (無垢フローリング、茶色い床、羽目板の壁、壁紙、白い壁、格子天井、白い天井) の写真

This sanctuary-like home is light, bright, and airy with a relaxed yet elegant finish. Influenced by Scandinavian décor, the wide plank floor strikes the perfect balance of serenity in the design. Floor: 9-1/2” wide-plank Vintage French Oak Rustic Character Victorian Collection hand scraped pillowed edge color Scandinavian Beige Satin Hardwax Oil. For more information please email us at: sales@signaturehardwoods.com
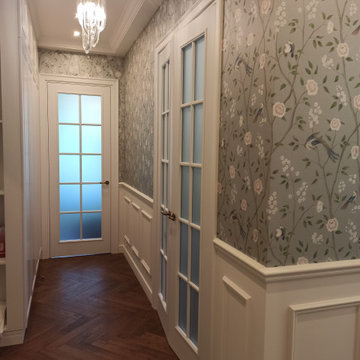
Коридор в классическом стиле
お手頃価格の中くらいなトラディショナルスタイルのおしゃれな廊下 (白い壁、無垢フローリング、茶色い床、格子天井、パネル壁) の写真
お手頃価格の中くらいなトラディショナルスタイルのおしゃれな廊下 (白い壁、無垢フローリング、茶色い床、格子天井、パネル壁) の写真
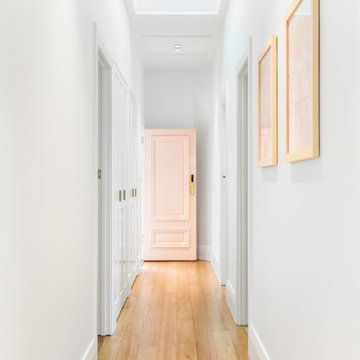
This light and bright hallway really sets the tone for the rest of the home. Crisp, bright, and welcoming with warm-toned artwork and flooring to guide you through.
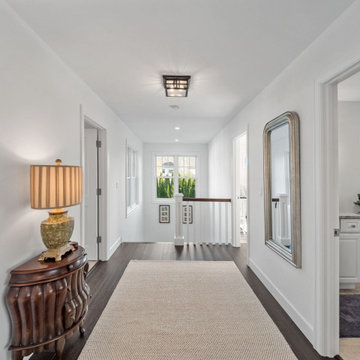
Shingle details and handsome stone accents give this traditional carriage house the look of days gone by while maintaining all of the convenience of today. The goal for this home was to maximize the views of the lake and this three-story home does just that. With multi-level porches and an abundance of windows facing the water. The exterior reflects character, timelessness, and architectural details to create a traditional waterfront home.
The exterior details include curved gable rooflines, crown molding, limestone accents, cedar shingles, arched limestone head garage doors, corbels, and an arched covered porch. Objectives of this home were open living and abundant natural light. This waterfront home provides space to accommodate entertaining, while still living comfortably for two. The interior of the home is distinguished as well as comfortable.
Graceful pillars at the covered entry lead into the lower foyer. The ground level features a bonus room, full bath, walk-in closet, and garage. Upon entering the main level, the south-facing wall is filled with numerous windows to provide the entire space with lake views and natural light. The hearth room with a coffered ceiling and covered terrace opens to the kitchen and dining area.
The best views were saved on the upper level for the master suite. Third-floor of this traditional carriage house is a sanctuary featuring an arched opening covered porch, two walk-in closets, and an en suite bathroom with a tub and shower.
Round Lake carriage house is located in Charlevoix, Michigan. Round lake is the best natural harbor on Lake Michigan. Surrounded by the City of Charlevoix, it is uniquely situated in an urban center, but with access to thousands of acres of the beautiful waters of northwest Michigan. The lake sits between Lake Michigan to the west and Lake Charlevoix to the east.
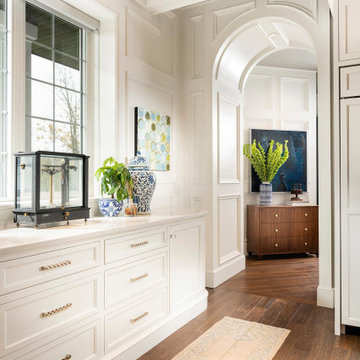
他の地域にあるラグジュアリーな中くらいなトラディショナルスタイルのおしゃれな廊下 (白い壁、無垢フローリング、茶色い床、格子天井、パネル壁) の写真
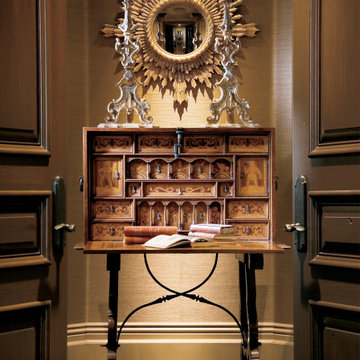
Beautiful hall with silk wall paper and hard wood floors
他の地域にある高級な中くらいなシャビーシック調のおしゃれな廊下 (茶色い壁、無垢フローリング、茶色い床、格子天井、壁紙) の写真
他の地域にある高級な中くらいなシャビーシック調のおしゃれな廊下 (茶色い壁、無垢フローリング、茶色い床、格子天井、壁紙) の写真
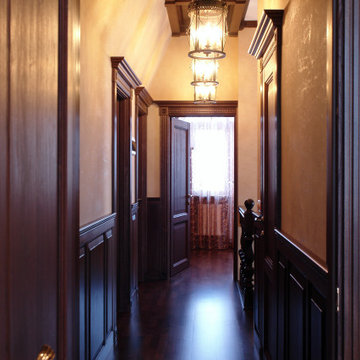
他の地域にあるお手頃価格の中くらいなトラディショナルスタイルのおしゃれな廊下 (マルチカラーの壁、無垢フローリング、茶色い床、格子天井、パネル壁) の写真
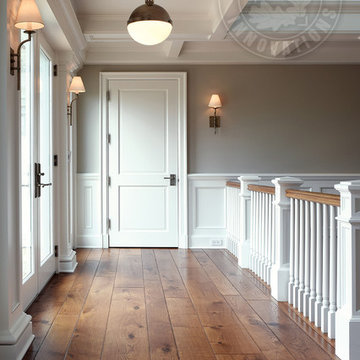
Elegant molding frames the luxurious neutral color palette and textured wall coverings. Across from the expansive quarry stone fireplace, picture windows overlook the adjoining copse. Upstairs, a light-filled gallery crowns the main entry hall. Floor: 5”+7”+9-1/2” random width plank | Vintage French Oak | Rustic Character | Victorian Collection hand scraped | pillowed edge | color Golden Oak | Satin Hardwax Oil. For more information please email us at: sales@signaturehardwoods.com
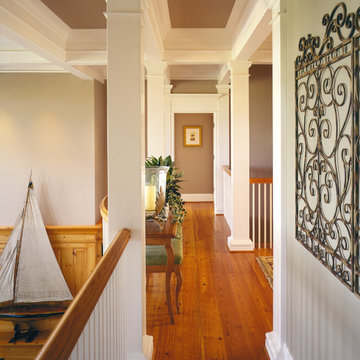
SGA Architecture
チャールストンにある高級な広いトラディショナルスタイルのおしゃれな廊下 (ベージュの壁、無垢フローリング、格子天井) の写真
チャールストンにある高級な広いトラディショナルスタイルのおしゃれな廊下 (ベージュの壁、無垢フローリング、格子天井) の写真
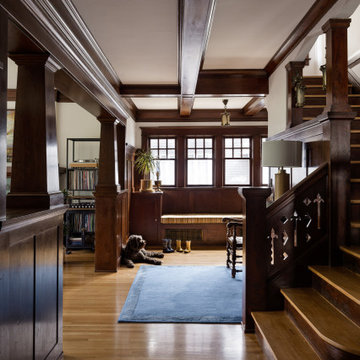
Photography by Miranda Estes
シアトルにある高級な中くらいなトラディショナルスタイルのおしゃれな廊下 (白い壁、無垢フローリング、格子天井) の写真
シアトルにある高級な中くらいなトラディショナルスタイルのおしゃれな廊下 (白い壁、無垢フローリング、格子天井) の写真
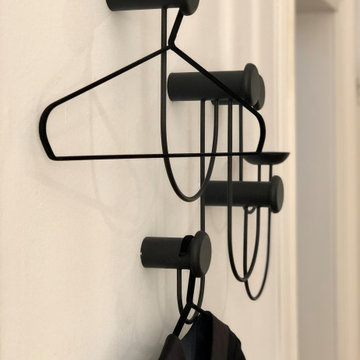
Garderobenelement
フランクフルトにある中くらいなコンテンポラリースタイルのおしゃれな廊下 (白い壁、無垢フローリング、ベージュの床、格子天井、壁紙) の写真
フランクフルトにある中くらいなコンテンポラリースタイルのおしゃれな廊下 (白い壁、無垢フローリング、ベージュの床、格子天井、壁紙) の写真
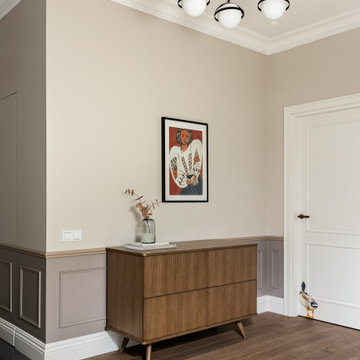
Часть коридора с ручной росписью двери, комодом из дерева и картиной.
サンクトペテルブルクにあるお手頃価格の中くらいなトランジショナルスタイルのおしゃれな廊下 (無垢フローリング、茶色い床、格子天井) の写真
サンクトペテルブルクにあるお手頃価格の中くらいなトランジショナルスタイルのおしゃれな廊下 (無垢フローリング、茶色い床、格子天井) の写真
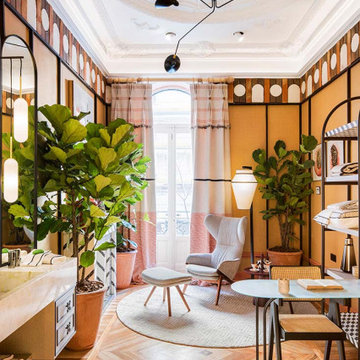
El diseñador de interiores José Lara firma esta habitación como un salón marquista del siglo XXI. Juega con las líneas clásicas, pero adaptadas a la vida moderna. En su espacio, un tocador masculino con zona de lavabo y un rincón de estar, destaca el artesonado de escayola que reproduce las molduras originales de principios del siglo XX, así como la cenefa de piezas cerámicas que recorre el perímetro de la habitación.
El diseño Imperium de Kaymanta viste el suelo de este hermoso espacio. Esta alfombra se ha diseñado con forma redonda y se ha fabricado a mano con el nuevo material de Kaymanta, el PET reciclado. Para fabricar un metro cuadrado de la alfombra se recogen unas 450 botellas de plástico de lagos y ríos.
広い、中くらいな廊下 (格子天井、無垢フローリング) の写真
1

