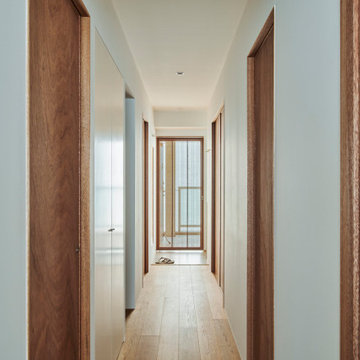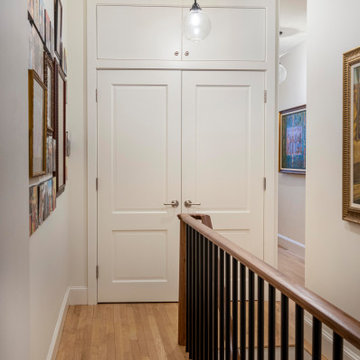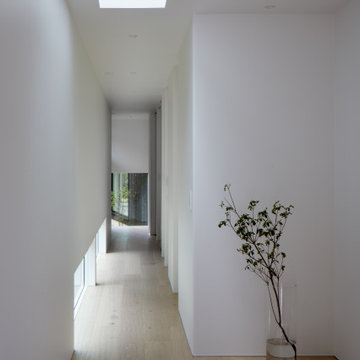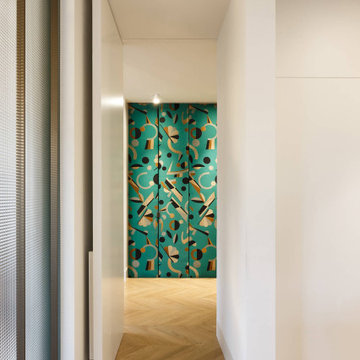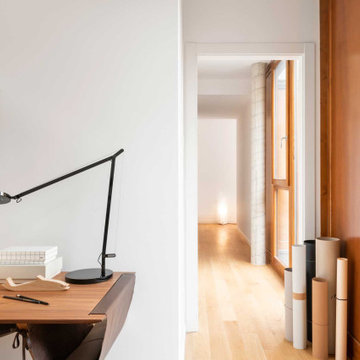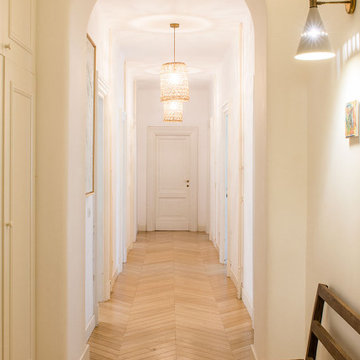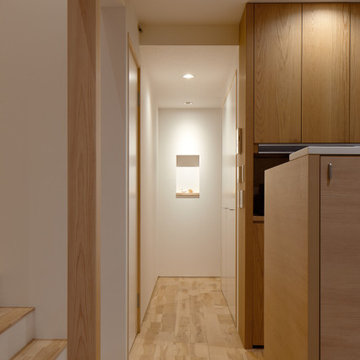廊下 (白い天井、淡色無垢フローリング) の写真
絞り込み:
資材コスト
並び替え:今日の人気順
写真 21〜40 枚目(全 182 枚)
1/3
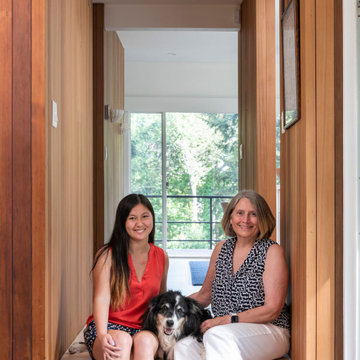
In the early 50s, Herbert and Ruth Weiss attended a lecture by Bauhaus founder Walter Gropius hosted by MIT. They were fascinated by Gropius’ description of the ‘Five Fields’ community of 60 houses he and his firm, The Architect’s Collaborative (TAC), were designing in Lexington, MA. The Weiss’ fell in love with Gropius’ vision for a grouping of 60 modern houses to be arrayed around eight acres of common land that would include a community pool and playground. They soon had one of their own.The original, TAC-designed house was a single-slope design with a modest footprint of 800 square feet. Several years later, the Weiss’ commissioned modernist architect Henry Hoover to add a living room wing and new entry to the house. Hoover’s design included a wall of glass which opens to a charming pond carved into the outcropping of granite ledge.
After living in the house for 65 years, the Weiss’ sold the house to our client, who asked us to design a renovation that would respect the integrity of the vintage modern architecture. Our design focused on reorienting the kitchen, opening it up to the family room. The bedroom wing was redesigned to create a principal bedroom with en-suite bathroom. Interior finishes were edited to create a more fluid relationship between the original TAC home and Hoover’s addition. We worked closely with the builder, Patriot Custom Homes, to install Solar electric panels married to an efficient heat pump heating and cooling system. These updates integrate modern touches and high efficiency into a striking piece of architectural history.
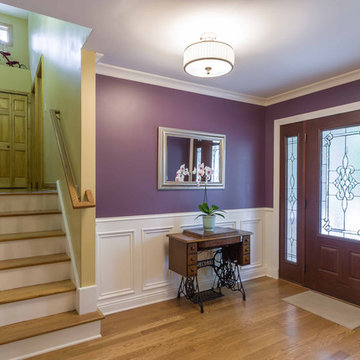
シカゴにある高級な中くらいなトランジショナルスタイルのおしゃれな廊下 (壁紙、紫の壁、淡色無垢フローリング、茶色い床、クロスの天井、白い天井) の写真
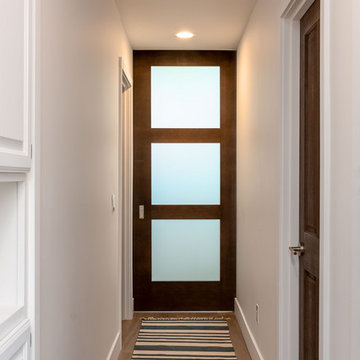
Here is an architecturally built house from the early 1970's which was brought into the new century during this complete home remodel by opening up the main living space with two small additions off the back of the house creating a seamless exterior wall, dropping the floor to one level throughout, exposing the post an beam supports, creating main level on-suite, den/office space, refurbishing the existing powder room, adding a butlers pantry, creating an over sized kitchen with 17' island, refurbishing the existing bedrooms and creating a new master bedroom floor plan with walk in closet, adding an upstairs bonus room off an existing porch, remodeling the existing guest bathroom, and creating an in-law suite out of the existing workshop and garden tool room.
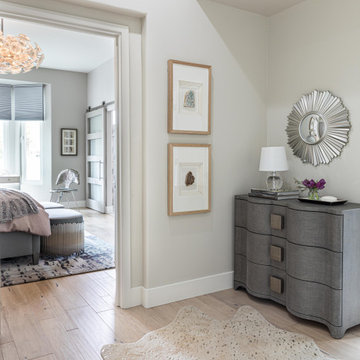
The hallway that leads to the bedrooms is elegant and every inviting. The dresser made of dark gray linen is used as a drop zone for keys and to check yourself one more time before stepping out. The faux cowhide rug grounds the area and brings in another layer of unexpected texture.
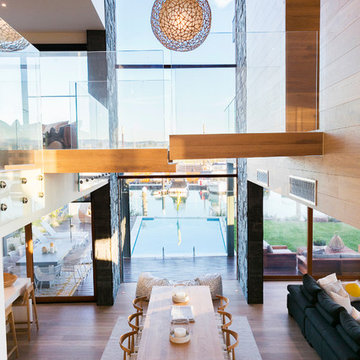
JPD Photography
Hall and stairs lead too dining/living/kitchen area.
High ceiling and back wall covered in a big window showing the pool and docks.
他の地域にあるラグジュアリーな広いコンテンポラリースタイルのおしゃれな廊下 (淡色無垢フローリング、ベージュの壁、ベージュの床、折り上げ天井、板張り壁、白い天井) の写真
他の地域にあるラグジュアリーな広いコンテンポラリースタイルのおしゃれな廊下 (淡色無垢フローリング、ベージュの壁、ベージュの床、折り上げ天井、板張り壁、白い天井) の写真
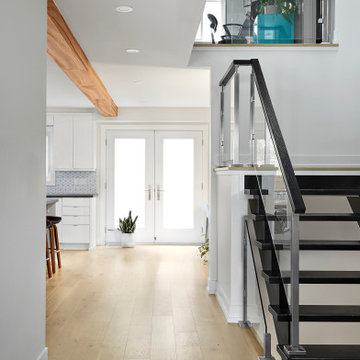
Contemporary Open Riser Staircase
トロントにあるコンテンポラリースタイルのおしゃれな廊下 (白い壁、淡色無垢フローリング、ベージュの床、表し梁、白い天井) の写真
トロントにあるコンテンポラリースタイルのおしゃれな廊下 (白い壁、淡色無垢フローリング、ベージュの床、表し梁、白い天井) の写真
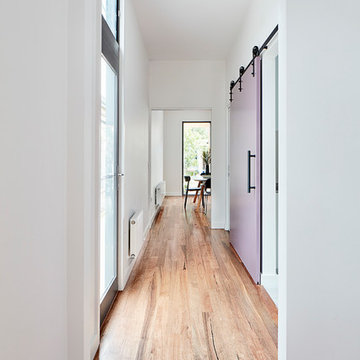
The existing house looking into the new addition.
A high door and glazed window allows light to enter the previously dark hallway. To the right, a barn door covers the entrance to the stairs and a laundry
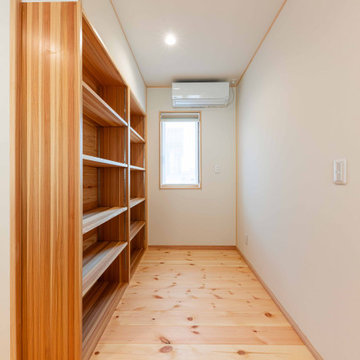
廊下から続く本棚のスペースとなり、背面には吹き抜けの前にある子供たちの勉強スペースとなります。
他の地域にある高級な中くらいな和モダンなおしゃれな廊下 (白い壁、淡色無垢フローリング、茶色い床、クロスの天井、壁紙、白い天井) の写真
他の地域にある高級な中くらいな和モダンなおしゃれな廊下 (白い壁、淡色無垢フローリング、茶色い床、クロスの天井、壁紙、白い天井) の写真
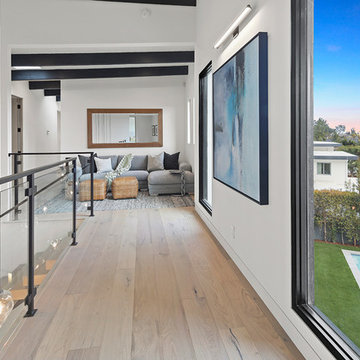
ロサンゼルスにある広いモダンスタイルのおしゃれな廊下 (白い壁、淡色無垢フローリング、ベージュの床、表し梁、三角天井、白い天井) の写真
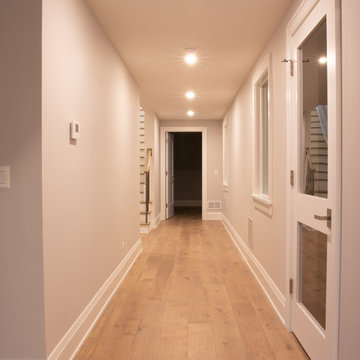
Hallway with custom engineered hardwood flooring and white walls.
シカゴにあるラグジュアリーな中くらいなモダンスタイルのおしゃれな廊下 (白い壁、淡色無垢フローリング、ベージュの床、白い天井) の写真
シカゴにあるラグジュアリーな中くらいなモダンスタイルのおしゃれな廊下 (白い壁、淡色無垢フローリング、ベージュの床、白い天井) の写真
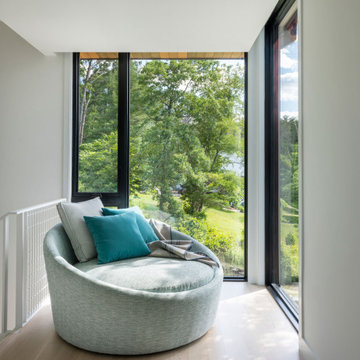
Tidal Marsh Overlook
Our client asked Flavin Architects to envision a modern house on a steeply sloped site overlooking the Annisquam River in Cape Ann, MA. The home’s linear layout is oriented parallel to the contours of the hillside, minimizing site disturbance. The stacked massing and galvanized steel detailing of the home recall the industrial vernacular of the Gloucester waterfront, and the dark color helps the house settle into its wooded site. To integrate the house more fully with its natural surroundings, we took our client’s suggestion to plant a tree that extends up through the second-floor deck. An exterior steel stair adjacent to the tree leads from the parking area to a second-floor deck and the home’s front door.
The first-floor bedrooms enjoy the privacy provided by black painted wood screens that extend from the concrete pad to the second-floor deck. The screens also soften the view of the adjacent road, and visually connects the second-floor deck to the land. Because the view of the tidal river and wetlands is improved by a higher vantage point, the open plan kitchen, living, and dining areas look over the deck to a view of the river. The master suite is situated even higher, tucked into the rear on the third floor. There, the client enjoys private views of the steep woodland bank behind the house. A generous screen porch occupies the front of the house, facing the marsh, providing space for family gatherings and a sleeping porch to enjoy the breezes on hot summer nights.
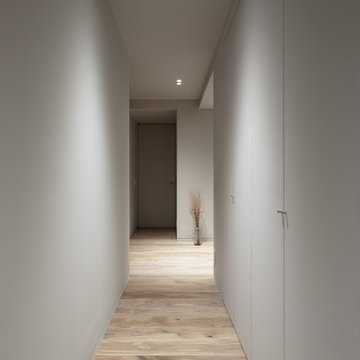
本計画は名古屋市の歴史ある閑静な住宅街にあるマンションのリノベーションのプロジェクトで、夫婦と子ども一人の3人家族のための住宅である。
設計時の要望は大きく2つあり、ダイニングとキッチンが豊かでゆとりある空間にしたいということと、物は基本的には表に見せたくないということであった。
インテリアの基本構成は床をオーク無垢材のフローリング、壁・天井は塗装仕上げとし、その壁の随所に床から天井までいっぱいのオーク無垢材の小幅板が現れる。LDKのある主室は黒いタイルの床に、壁・天井は寒水入りの漆喰塗り、出入口や家具扉のある長手一面をオーク無垢材が7m以上連続する壁とし、キッチン側の壁はワークトップに合わせて御影石としており、各面に異素材が対峙する。洗面室、浴室は壁床をモノトーンの磁器質タイルで統一し、ミニマルで洗練されたイメージとしている。
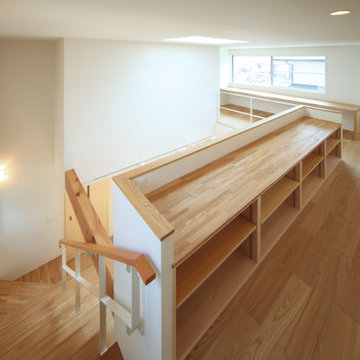
階段から子供部屋~寝室へと続く廊下には収納やカウンターデスクが設置され、家族が自由に使える
ファミリースペースとなっている。子供たちが勉強をしたり、友人と遊んだり、大人たちのパソコンスペースや
家事スペースになったり、使い方はその時々で皆が共有して自由に使える空間である。
横浜にあるお手頃価格の小さなモダンスタイルのおしゃれな廊下 (白い壁、淡色無垢フローリング、クロスの天井、壁紙、白い天井) の写真
横浜にあるお手頃価格の小さなモダンスタイルのおしゃれな廊下 (白い壁、淡色無垢フローリング、クロスの天井、壁紙、白い天井) の写真
廊下 (白い天井、淡色無垢フローリング) の写真
2
