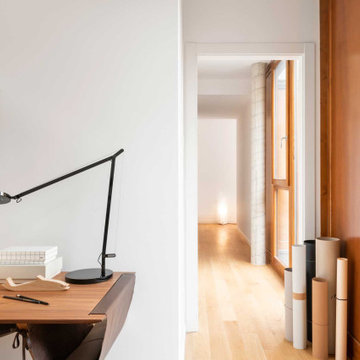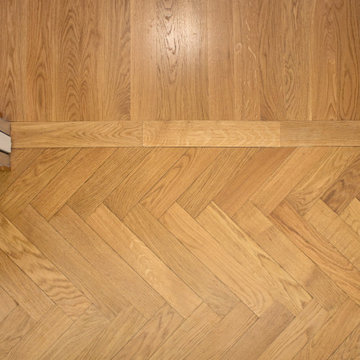高級な廊下 (白い天井、淡色無垢フローリング) の写真
絞り込み:
資材コスト
並び替え:今日の人気順
写真 1〜20 枚目(全 41 枚)
1/4
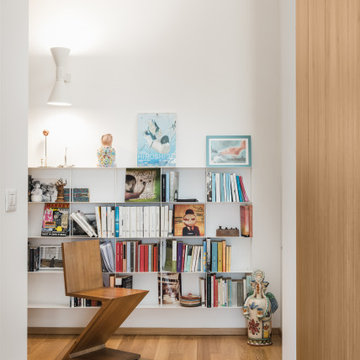
Dettaglio della parete di fondo del corridoio che ospita la libreria Krossing di Kriptonite e la Zig Zag Chair di Rietveld.
ローマにある高級な巨大なコンテンポラリースタイルのおしゃれな廊下 (白い壁、淡色無垢フローリング、茶色い床、白い天井) の写真
ローマにある高級な巨大なコンテンポラリースタイルのおしゃれな廊下 (白い壁、淡色無垢フローリング、茶色い床、白い天井) の写真
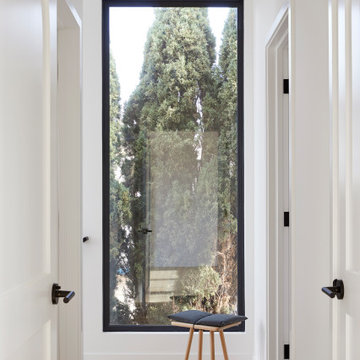
Our clients decided to take their childhood home down to the studs and rebuild into a contemporary three-story home filled with natural light. We were struck by the architecture of the home and eagerly agreed to provide interior design services for their kitchen, three bathrooms, and general finishes throughout. The home is bright and modern with a very controlled color palette, clean lines, warm wood tones, and variegated tiles.
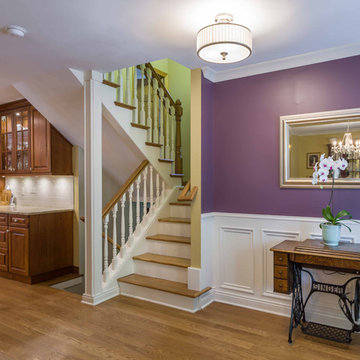
シカゴにある高級な中くらいなトランジショナルスタイルのおしゃれな廊下 (紫の壁、淡色無垢フローリング、茶色い床、クロスの天井、壁紙、白い天井) の写真
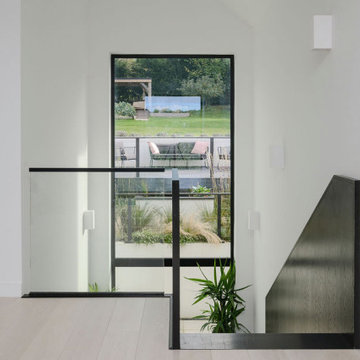
The large, double glazed window stretches up from the half landing to the first floor, flooding the hallway and stairwell with natural daylight
サリーにある高級な広いコンテンポラリースタイルのおしゃれな廊下 (白い壁、淡色無垢フローリング、白い天井) の写真
サリーにある高級な広いコンテンポラリースタイルのおしゃれな廊下 (白い壁、淡色無垢フローリング、白い天井) の写真
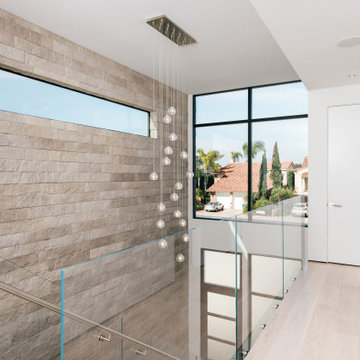
warm gray stone wall at custom glass pendant chandelier
オレンジカウンティにある高級な中くらいなビーチスタイルのおしゃれな廊下 (グレーの壁、淡色無垢フローリング、ベージュの床、白い天井) の写真
オレンジカウンティにある高級な中くらいなビーチスタイルのおしゃれな廊下 (グレーの壁、淡色無垢フローリング、ベージュの床、白い天井) の写真
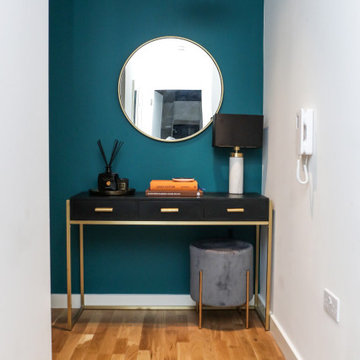
Long narrow hallway, with handmade silk lampshade by Copper Dust, featuring grey velvet footstool.
ロンドンにある高級な小さなモダンスタイルのおしゃれな廊下 (緑の壁、淡色無垢フローリング、茶色い床、白い天井) の写真
ロンドンにある高級な小さなモダンスタイルのおしゃれな廊下 (緑の壁、淡色無垢フローリング、茶色い床、白い天井) の写真
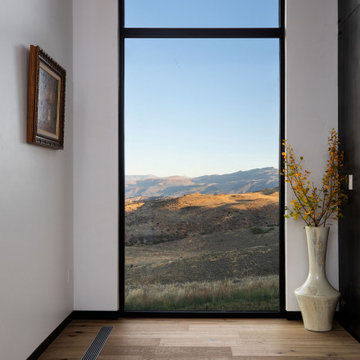
Black framed window with a view of the rocky mountains.
Built by ULFBUILT - Vail Contractors.
デンバーにある高級な広いモダンスタイルのおしゃれな廊下 (白い壁、淡色無垢フローリング、ベージュの床、白い天井) の写真
デンバーにある高級な広いモダンスタイルのおしゃれな廊下 (白い壁、淡色無垢フローリング、ベージュの床、白い天井) の写真
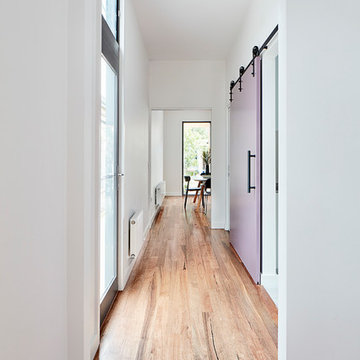
The existing house looking into the new addition.
A high door and glazed window allows light to enter the previously dark hallway. To the right, a barn door covers the entrance to the stairs and a laundry
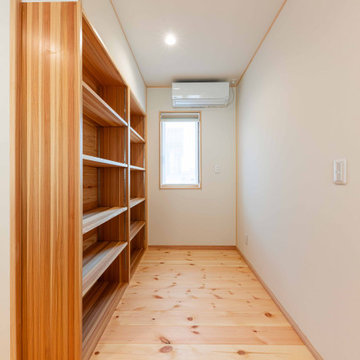
廊下から続く本棚のスペースとなり、背面には吹き抜けの前にある子供たちの勉強スペースとなります。
他の地域にある高級な中くらいな和モダンなおしゃれな廊下 (白い壁、淡色無垢フローリング、茶色い床、クロスの天井、壁紙、白い天井) の写真
他の地域にある高級な中くらいな和モダンなおしゃれな廊下 (白い壁、淡色無垢フローリング、茶色い床、クロスの天井、壁紙、白い天井) の写真
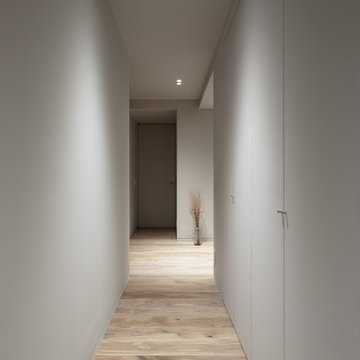
本計画は名古屋市の歴史ある閑静な住宅街にあるマンションのリノベーションのプロジェクトで、夫婦と子ども一人の3人家族のための住宅である。
設計時の要望は大きく2つあり、ダイニングとキッチンが豊かでゆとりある空間にしたいということと、物は基本的には表に見せたくないということであった。
インテリアの基本構成は床をオーク無垢材のフローリング、壁・天井は塗装仕上げとし、その壁の随所に床から天井までいっぱいのオーク無垢材の小幅板が現れる。LDKのある主室は黒いタイルの床に、壁・天井は寒水入りの漆喰塗り、出入口や家具扉のある長手一面をオーク無垢材が7m以上連続する壁とし、キッチン側の壁はワークトップに合わせて御影石としており、各面に異素材が対峙する。洗面室、浴室は壁床をモノトーンの磁器質タイルで統一し、ミニマルで洗練されたイメージとしている。
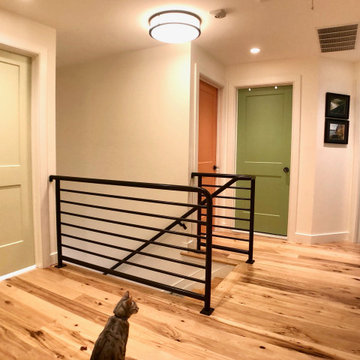
This second floor hallway has each door painted a different color to lend a playful aspect to the space.
ニューヨークにある高級な小さなトランジショナルスタイルのおしゃれな廊下 (白い壁、淡色無垢フローリング、茶色い床、三角天井、白い天井) の写真
ニューヨークにある高級な小さなトランジショナルスタイルのおしゃれな廊下 (白い壁、淡色無垢フローリング、茶色い床、三角天井、白い天井) の写真
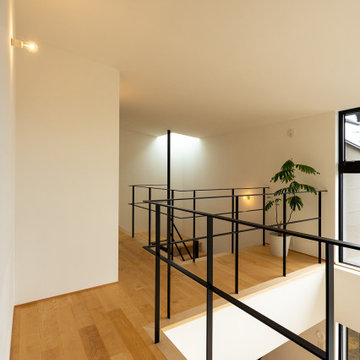
2階部分の吹抜に面した廊下。スチールのフラットバーで作成した吹抜け手摺が動線を軽やかに導いています。天井角には天窓を設置。壁に沿うように降り注ぐ光が魅力的な空間となりました。
他の地域にある高級な巨大な和モダンなおしゃれな廊下 (白い壁、淡色無垢フローリング、クロスの天井、壁紙、白い天井) の写真
他の地域にある高級な巨大な和モダンなおしゃれな廊下 (白い壁、淡色無垢フローリング、クロスの天井、壁紙、白い天井) の写真
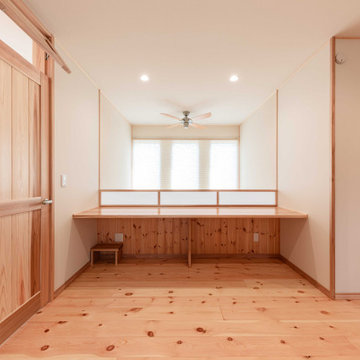
2Fの階段を上がると子供たちの勉強スペースとなります。写真背面には本棚があり、収納が可能です。
また、吹き抜けはリビングと通じているため家族の繋がりが切れることはありません。
高気密高断熱により家中がエアコン一台の稼働で廊下まで空気が流れる仕様ですので、落ち着いて勉強ができるスペースとなりました。
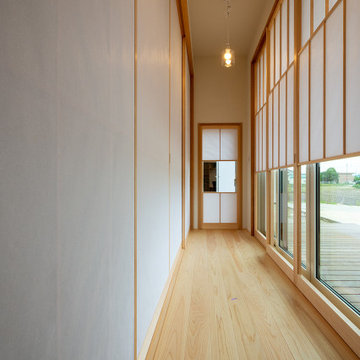
ウッドデッキに面した和室横の広縁。開口部には雪見障子。和室から庭を眺めることができます。
他の地域にある高級な小さな和モダンなおしゃれな廊下 (白い壁、淡色無垢フローリング、ベージュの床、クロスの天井、壁紙、白い天井) の写真
他の地域にある高級な小さな和モダンなおしゃれな廊下 (白い壁、淡色無垢フローリング、ベージュの床、クロスの天井、壁紙、白い天井) の写真
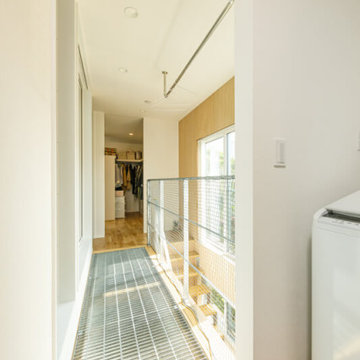
2階は廊下の床をグレーチングに仕上げました。デザイン上のアクセントになっているだけではなく、2階の開口部からの光を階下へと導いています。
東京都下にある高級な中くらいなモダンスタイルのおしゃれな廊下 (白い壁、淡色無垢フローリング、ベージュの床、クロスの天井、壁紙、白い天井) の写真
東京都下にある高級な中くらいなモダンスタイルのおしゃれな廊下 (白い壁、淡色無垢フローリング、ベージュの床、クロスの天井、壁紙、白い天井) の写真
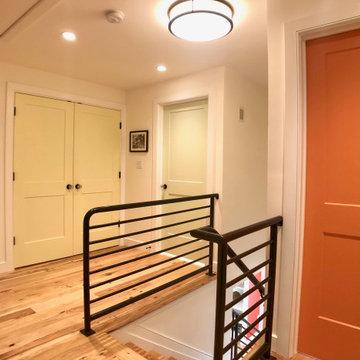
This second floor hallway has each door painted a different color to lend a playful aspect to the space.
ニューヨークにある高級な小さなトランジショナルスタイルのおしゃれな廊下 (淡色無垢フローリング、白い壁、茶色い床、三角天井、白い天井) の写真
ニューヨークにある高級な小さなトランジショナルスタイルのおしゃれな廊下 (淡色無垢フローリング、白い壁、茶色い床、三角天井、白い天井) の写真
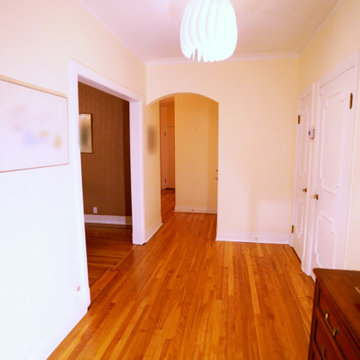
Throughout the ground floor, parquet and carpet were removed to showcase existing hardwood floors, which were sanded and varnished. Plaster walls and ceilings were also given a fresh repaint. This was part of a combined duplex renovation, which also included a kitchen and bathroom.
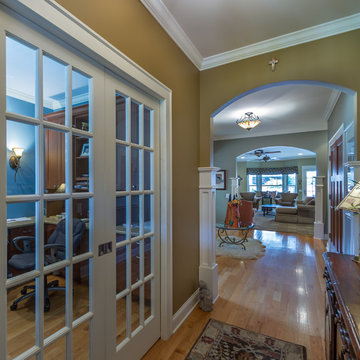
シカゴにある高級な小さなトラディショナルスタイルのおしゃれな廊下 (ベージュの壁、淡色無垢フローリング、茶色い床、クロスの天井、壁紙、白い天井) の写真
高級な廊下 (白い天井、淡色無垢フローリング) の写真
1
