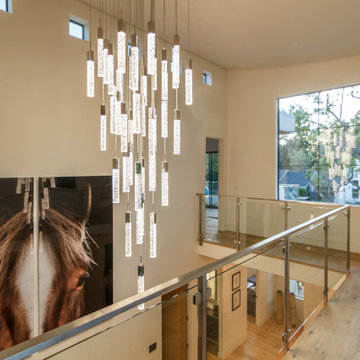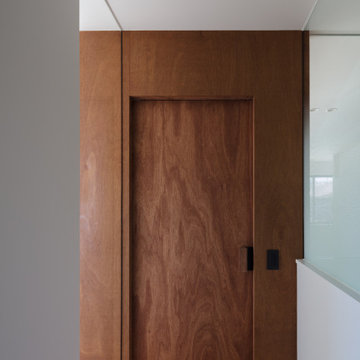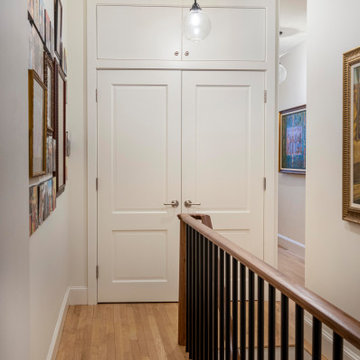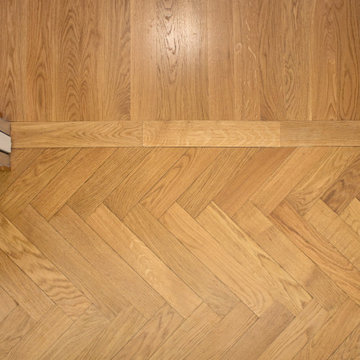ブラウンの廊下 (白い天井、コルクフローリング、淡色無垢フローリング) の写真
絞り込み:
資材コスト
並び替え:今日の人気順
写真 1〜20 枚目(全 65 枚)
1/5
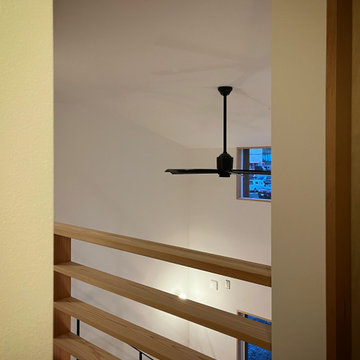
2階廊下から吹き抜けを眺める
他の地域にある小さな和モダンなおしゃれな廊下 (白い壁、淡色無垢フローリング、ベージュの床、クロスの天井、壁紙、白い天井) の写真
他の地域にある小さな和モダンなおしゃれな廊下 (白い壁、淡色無垢フローリング、ベージュの床、クロスの天井、壁紙、白い天井) の写真
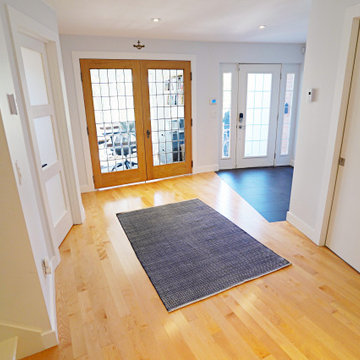
This project consisted of partitioning a room with French doors to create a new home office and a guest room, and installing new ceramic floors in the entryway. This project included installing gypsum partitions, custom antique French doors, electric spotlights, ceramic floors, and a full paint refresh on the ground floor.
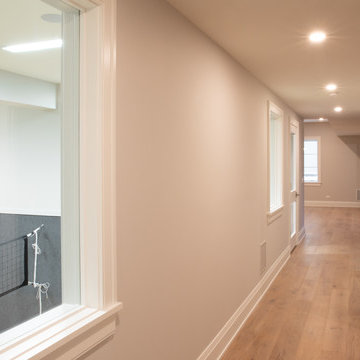
Hallway with custom engineered hardwood flooring and white walls with a view of indoor court.
シカゴにあるラグジュアリーな中くらいなモダンスタイルのおしゃれな廊下 (白い壁、淡色無垢フローリング、ベージュの床、白い天井) の写真
シカゴにあるラグジュアリーな中くらいなモダンスタイルのおしゃれな廊下 (白い壁、淡色無垢フローリング、ベージュの床、白い天井) の写真
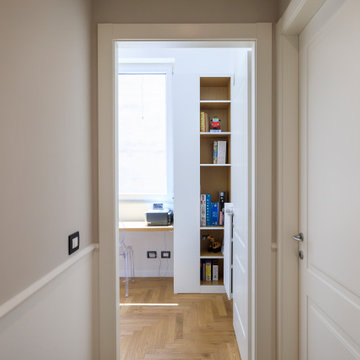
Corridoio zona notte moderno con doppio colore, beige sopra il cordolo della boiserie e bianco sotto il cordolo.
カターニア/パルレモにあるお手頃価格の中くらいなモダンスタイルのおしゃれな廊下 (淡色無垢フローリング、黄色い床、折り上げ天井、羽目板の壁、ベージュの壁、白い天井) の写真
カターニア/パルレモにあるお手頃価格の中くらいなモダンスタイルのおしゃれな廊下 (淡色無垢フローリング、黄色い床、折り上げ天井、羽目板の壁、ベージュの壁、白い天井) の写真
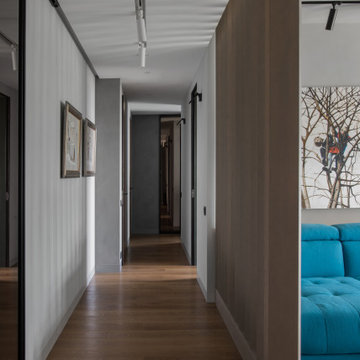
モスクワにあるお手頃価格の中くらいなコンテンポラリースタイルのおしゃれな廊下 (グレーの壁、淡色無垢フローリング、ベージュの床、白い天井) の写真
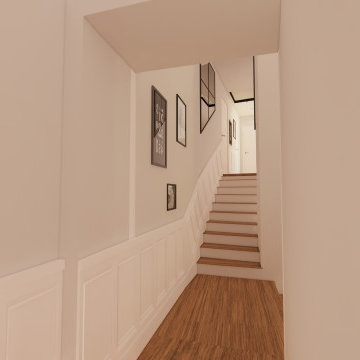
Couloir sobre avec soubassement qui rend très chic
ディジョンにある中くらいなコンテンポラリースタイルのおしゃれな廊下 (白い壁、淡色無垢フローリング、茶色い床、白い天井、羽目板の壁) の写真
ディジョンにある中くらいなコンテンポラリースタイルのおしゃれな廊下 (白い壁、淡色無垢フローリング、茶色い床、白い天井、羽目板の壁) の写真
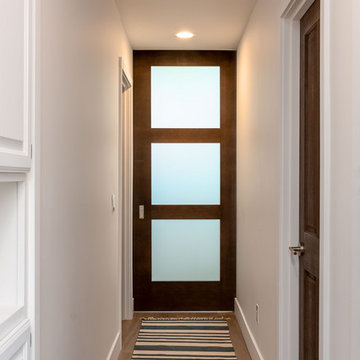
Here is an architecturally built house from the early 1970's which was brought into the new century during this complete home remodel by opening up the main living space with two small additions off the back of the house creating a seamless exterior wall, dropping the floor to one level throughout, exposing the post an beam supports, creating main level on-suite, den/office space, refurbishing the existing powder room, adding a butlers pantry, creating an over sized kitchen with 17' island, refurbishing the existing bedrooms and creating a new master bedroom floor plan with walk in closet, adding an upstairs bonus room off an existing porch, remodeling the existing guest bathroom, and creating an in-law suite out of the existing workshop and garden tool room.
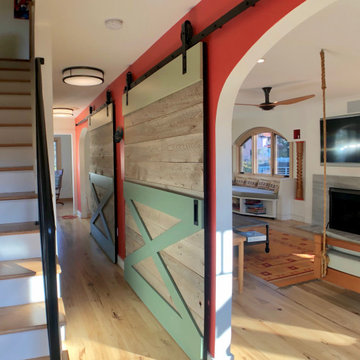
This transitional hallway divides the living area from the dining area with expansive arched doorways with sliding barn doors.
フィラデルフィアにある高級な広いトランジショナルスタイルのおしゃれな廊下 (マルチカラーの壁、淡色無垢フローリング、茶色い床、三角天井、白い天井) の写真
フィラデルフィアにある高級な広いトランジショナルスタイルのおしゃれな廊下 (マルチカラーの壁、淡色無垢フローリング、茶色い床、三角天井、白い天井) の写真
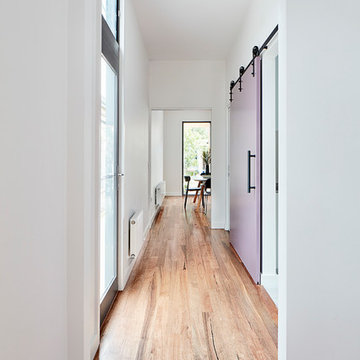
The existing house looking into the new addition.
A high door and glazed window allows light to enter the previously dark hallway. To the right, a barn door covers the entrance to the stairs and a laundry
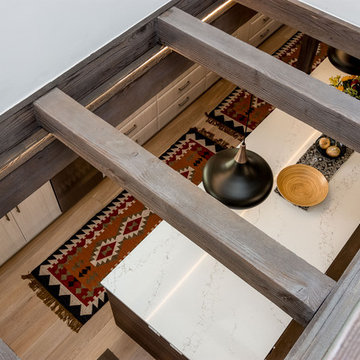
Here is an architecturally built house from the early 1970's which was brought into the new century during this complete home remodel by opening up the main living space with two small additions off the back of the house creating a seamless exterior wall, dropping the floor to one level throughout, exposing the post an beam supports, creating main level on-suite, den/office space, refurbishing the existing powder room, adding a butlers pantry, creating an over sized kitchen with 17' island, refurbishing the existing bedrooms and creating a new master bedroom floor plan with walk in closet, adding an upstairs bonus room off an existing porch, remodeling the existing guest bathroom, and creating an in-law suite out of the existing workshop and garden tool room.
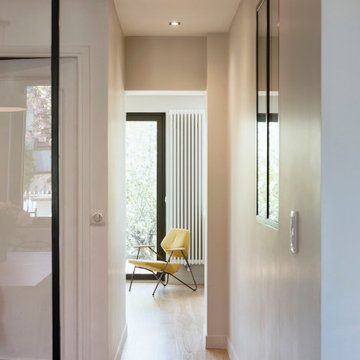
vue depuis la salle à manger vers le salon
パリにあるラグジュアリーな広いコンテンポラリースタイルのおしゃれな廊下 (ベージュの壁、淡色無垢フローリング、ベージュの床、白い天井) の写真
パリにあるラグジュアリーな広いコンテンポラリースタイルのおしゃれな廊下 (ベージュの壁、淡色無垢フローリング、ベージュの床、白い天井) の写真
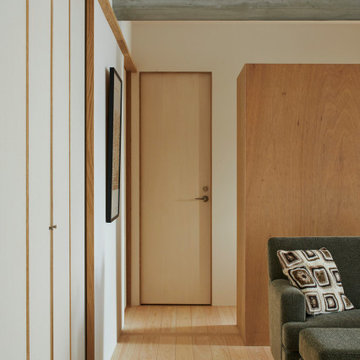
集合住宅一室のリノベーションである。
桧の床、米栂の壁、栗の建具が生み出す淡い木のグラデーションは、誰の記憶の中にも潜む懐かしい風景を呼び起こす。
大阪にある小さなラスティックスタイルのおしゃれな廊下 (白い壁、淡色無垢フローリング、茶色い床、クロスの天井、壁紙、白い天井) の写真
大阪にある小さなラスティックスタイルのおしゃれな廊下 (白い壁、淡色無垢フローリング、茶色い床、クロスの天井、壁紙、白い天井) の写真
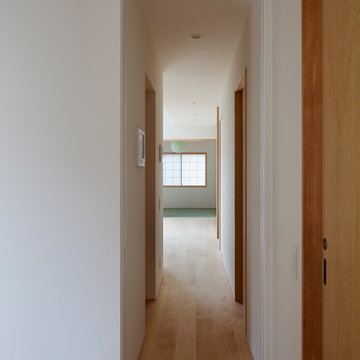
玄関ホールから西側リビングダイング方向を見ています。奥に最西の和室が見えています。左手の壁沿いにフルハイトの引き戸で仕切られる。右手手前の引戸は洗面脱衣室にその奥の引戸はパントリーの、その向かいはキッチン。パントリーと洗面脱衣室は内部で繋がっている。
東京23区にあるお手頃価格の中くらいな和モダンなおしゃれな廊下 (白い壁、淡色無垢フローリング、クロスの天井、壁紙、白い天井) の写真
東京23区にあるお手頃価格の中くらいな和モダンなおしゃれな廊下 (白い壁、淡色無垢フローリング、クロスの天井、壁紙、白い天井) の写真
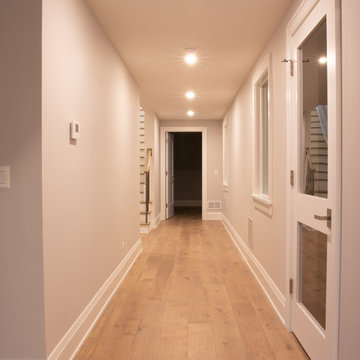
Hallway with custom engineered hardwood flooring and white walls.
シカゴにあるラグジュアリーな中くらいなモダンスタイルのおしゃれな廊下 (白い壁、淡色無垢フローリング、ベージュの床、白い天井) の写真
シカゴにあるラグジュアリーな中くらいなモダンスタイルのおしゃれな廊下 (白い壁、淡色無垢フローリング、ベージュの床、白い天井) の写真
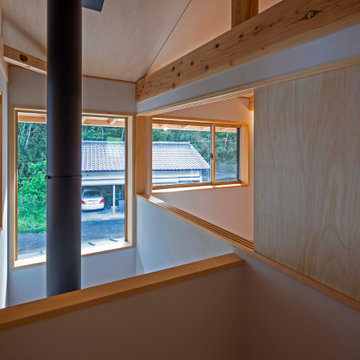
吹抜けは寝室と廊下それに洗濯乾燥室に面しています。空気の循環と光の入り方を工夫しています。
他の地域にある小さなトラディショナルスタイルのおしゃれな廊下 (白い壁、淡色無垢フローリング、ベージュの床、白い天井) の写真
他の地域にある小さなトラディショナルスタイルのおしゃれな廊下 (白い壁、淡色無垢フローリング、ベージュの床、白い天井) の写真
ブラウンの廊下 (白い天井、コルクフローリング、淡色無垢フローリング) の写真
1

