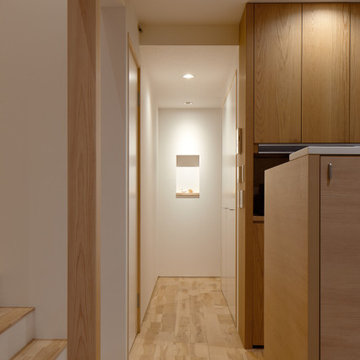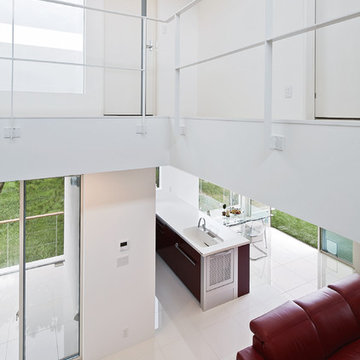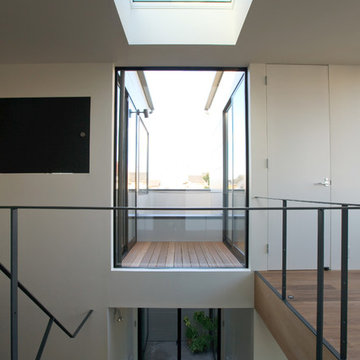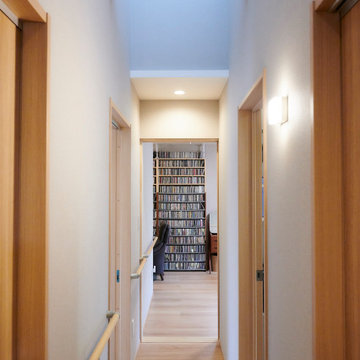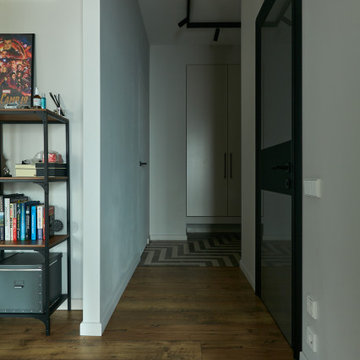廊下 (黒い天井、白い天井) の写真
絞り込み:
資材コスト
並び替え:今日の人気順
写真 161〜180 枚目(全 827 枚)
1/3
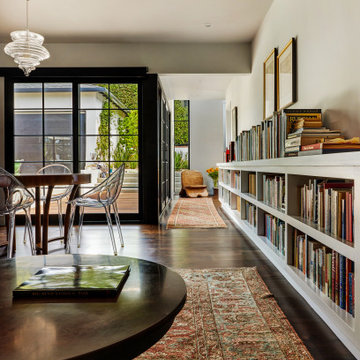
Hall beyond to Bedroom suites from Living Room and Dining Room in foreground. Bookshelves connect all spaces throughout the house. Backyard deck and gardens at exterior beyond
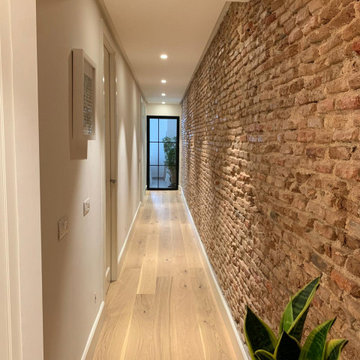
Detalle del pasillo reformado con la iluminación (Arkos Light) instalada.
マドリードにあるラグジュアリーな中くらいなトランジショナルスタイルのおしゃれな廊下 (無垢フローリング、茶色い床、レンガ壁、白い天井) の写真
マドリードにあるラグジュアリーな中くらいなトランジショナルスタイルのおしゃれな廊下 (無垢フローリング、茶色い床、レンガ壁、白い天井) の写真

Upon Completion
Prepared and Covered all Flooring
Patched all cracks, nail holes, dents, and dings
Sanded and Spot Primed Patches
Painted all Ceilings using Benjamin Moore MHB
Painted all Walls in two (2) coats per-customer color using Benjamin Moore Regal (Matte Finish)
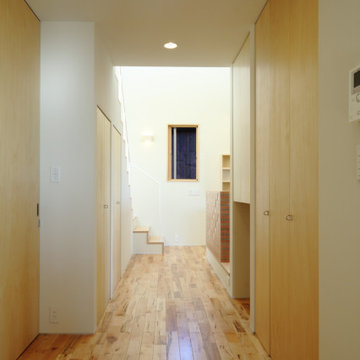
キッチンより玄関方向を見る。
家全体が一筆書きの空間として計画されている為、どこにいても気配を感じる事が出来、導線もスムーズ。
また、この空間構成は、寒冷地に建つこの家の要でもある全館暖房(土壌蓄熱式輻射暖房「サーマスラブ」)を効率的に稼働させる重要な要素にもなっている。
他の地域にあるお手頃価格の中くらいなモダンスタイルのおしゃれな廊下 (白い壁、無垢フローリング、茶色い床、クロスの天井、壁紙、白い天井) の写真
他の地域にあるお手頃価格の中くらいなモダンスタイルのおしゃれな廊下 (白い壁、無垢フローリング、茶色い床、クロスの天井、壁紙、白い天井) の写真
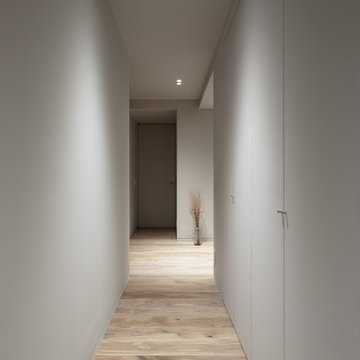
本計画は名古屋市の歴史ある閑静な住宅街にあるマンションのリノベーションのプロジェクトで、夫婦と子ども一人の3人家族のための住宅である。
設計時の要望は大きく2つあり、ダイニングとキッチンが豊かでゆとりある空間にしたいということと、物は基本的には表に見せたくないということであった。
インテリアの基本構成は床をオーク無垢材のフローリング、壁・天井は塗装仕上げとし、その壁の随所に床から天井までいっぱいのオーク無垢材の小幅板が現れる。LDKのある主室は黒いタイルの床に、壁・天井は寒水入りの漆喰塗り、出入口や家具扉のある長手一面をオーク無垢材が7m以上連続する壁とし、キッチン側の壁はワークトップに合わせて御影石としており、各面に異素材が対峙する。洗面室、浴室は壁床をモノトーンの磁器質タイルで統一し、ミニマルで洗練されたイメージとしている。
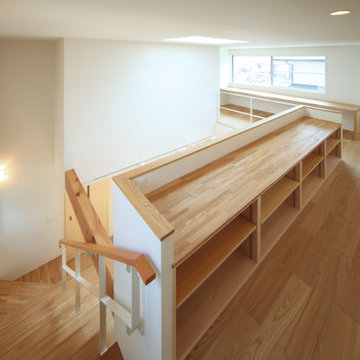
階段から子供部屋~寝室へと続く廊下には収納やカウンターデスクが設置され、家族が自由に使える
ファミリースペースとなっている。子供たちが勉強をしたり、友人と遊んだり、大人たちのパソコンスペースや
家事スペースになったり、使い方はその時々で皆が共有して自由に使える空間である。
横浜にあるお手頃価格の小さなモダンスタイルのおしゃれな廊下 (白い壁、淡色無垢フローリング、クロスの天井、壁紙、白い天井) の写真
横浜にあるお手頃価格の小さなモダンスタイルのおしゃれな廊下 (白い壁、淡色無垢フローリング、クロスの天井、壁紙、白い天井) の写真
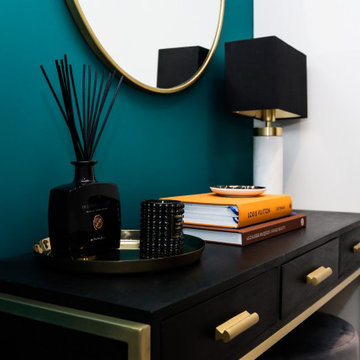
Turquoise feature wall with black and gold console table, styled with chunky coffee tables.
ロンドンにある高級な中くらいなモダンスタイルのおしゃれな廊下 (緑の壁、淡色無垢フローリング、茶色い床、白い天井) の写真
ロンドンにある高級な中くらいなモダンスタイルのおしゃれな廊下 (緑の壁、淡色無垢フローリング、茶色い床、白い天井) の写真
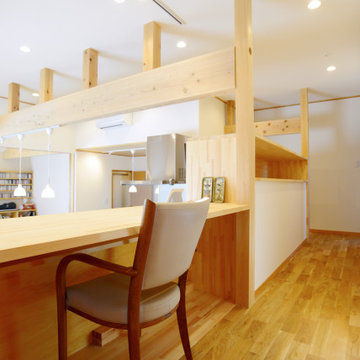
傾斜地を利用して敷地の低い方に車庫を設けた結果、住まいの車庫の上部が80cm高い空間になりました。
その高さを利用して、回遊導線の一部とし、キッチンを含んだ廊下部分がキッチン側はキッチンのカップボードとして、廊下側からは子供の勉強スペースとしてフレキシブルに利用できる空間となりました。
子供達がお母さんと話をしながら宿題をしたり、家事動線の一部であるため、洗濯物を畳んだり、アイロンをかけたりミシンを使うスペースとしてご利用いただいております。
目の前にキッチンやリビング、ダイニングがあり、いつも家族と繋がる空間で会話の絶えない住まいです。
ウィズコロナ時代なので、在宅ワークのスペースとしても利用できます。
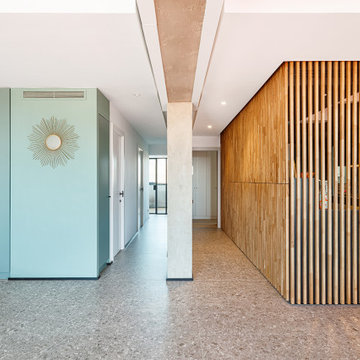
► Unificación de dos pisos y reforma integral de vivienda:
✓ Cocina parcialmente integrada a salón y comedor.
✓ Apeos y refuerzos estructurales.
✓ Sistema de aire acondicionado por conductos.
✓ Armarios empotrados a medida.
✓ Pavimento con piezas de gran formato.

Rustic yet refined, this modern country retreat blends old and new in masterful ways, creating a fresh yet timeless experience. The structured, austere exterior gives way to an inviting interior. The palette of subdued greens, sunny yellows, and watery blues draws inspiration from nature. Whether in the upholstery or on the walls, trailing blooms lend a note of softness throughout. The dark teal kitchen receives an injection of light from a thoughtfully-appointed skylight; a dining room with vaulted ceilings and bead board walls add a rustic feel. The wall treatment continues through the main floor to the living room, highlighted by a large and inviting limestone fireplace that gives the relaxed room a note of grandeur. Turquoise subway tiles elevate the laundry room from utilitarian to charming. Flanked by large windows, the home is abound with natural vistas. Antlers, antique framed mirrors and plaid trim accentuates the high ceilings. Hand scraped wood flooring from Schotten & Hansen line the wide corridors and provide the ideal space for lounging.
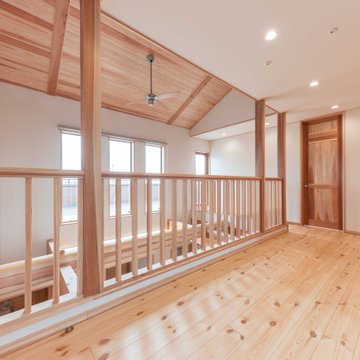
リビングへとつながる吹き抜けです。
手すりはひとつひとつが丁寧に制作された手すりです。
エアコン一台で空調をまわすため、吹き抜けが大活躍しています。さらに、吹き抜けには丸梁を渡してスケールの大きい空間となっています。
他の地域にある高級な巨大な和モダンなおしゃれな廊下 (白い壁、淡色無垢フローリング、茶色い床、クロスの天井、壁紙、白い天井) の写真
他の地域にある高級な巨大な和モダンなおしゃれな廊下 (白い壁、淡色無垢フローリング、茶色い床、クロスの天井、壁紙、白い天井) の写真
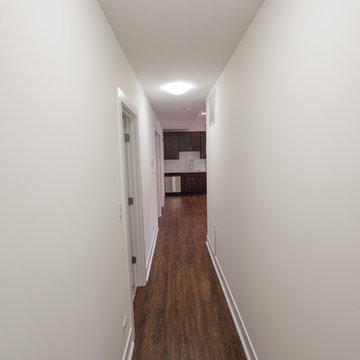
We made this narrow corridor usable, replaced the floor with laminate and decorated the wall with baseboard also installed new lights and painted the ceiling and walls. What's more we have installed a new interior door in the hallway leading to the bedroom.
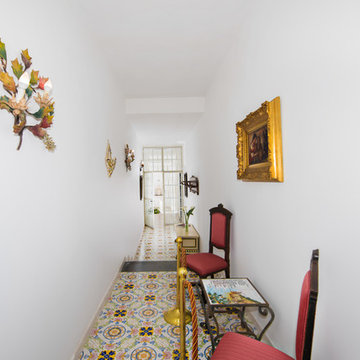
Foto: Vito Fusco
他の地域にあるラグジュアリーな中くらいなトラディショナルスタイルのおしゃれな廊下 (白い壁、セラミックタイルの床、マルチカラーの床、折り上げ天井、白い天井) の写真
他の地域にあるラグジュアリーな中くらいなトラディショナルスタイルのおしゃれな廊下 (白い壁、セラミックタイルの床、マルチカラーの床、折り上げ天井、白い天井) の写真
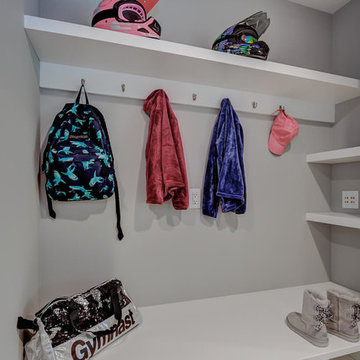
Added cubbies give the children the perfect spot to cuddle up with mom and dad for story time and mud room shelving and hooks to throw their forty-pound back packs after a long day of school
Budget analysis and project development by: May Construction
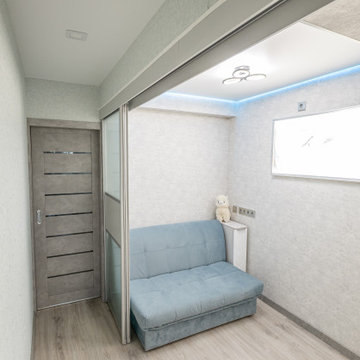
Проходная комната с зонированием
モスクワにあるお手頃価格の中くらいなおしゃれな廊下 (グレーの壁、ラミネートの床、グレーの床、壁紙、白い天井) の写真
モスクワにあるお手頃価格の中くらいなおしゃれな廊下 (グレーの壁、ラミネートの床、グレーの床、壁紙、白い天井) の写真
廊下 (黒い天井、白い天井) の写真
9
