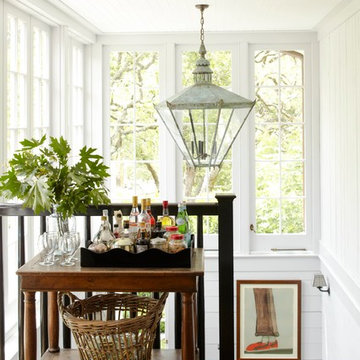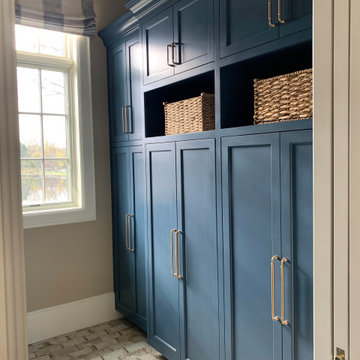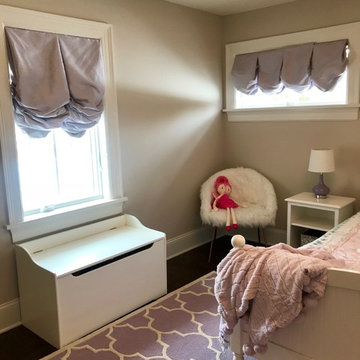シャビーシック調の廊下 (黒い天井、白い天井) の写真
絞り込み:
資材コスト
並び替え:今日の人気順
写真 1〜3 枚目(全 3 枚)
1/4

This property was transformed from an 1870s YMCA summer camp into an eclectic family home, built to last for generations. Space was made for a growing family by excavating the slope beneath and raising the ceilings above. Every new detail was made to look vintage, retaining the core essence of the site, while state of the art whole house systems ensure that it functions like 21st century home.
This home was featured on the cover of ELLE Décor Magazine in April 2016.
G.P. Schafer, Architect
Rita Konig, Interior Designer
Chambers & Chambers, Local Architect
Frederika Moller, Landscape Architect
Eric Piasecki, Photographer

Blue closed lockers in the mudroom give a coastal feel
グランドラピッズにあるシャビーシック調のおしゃれな廊下 (ベージュの壁、セラミックタイルの床、白い床、白い天井) の写真
グランドラピッズにあるシャビーシック調のおしゃれな廊下 (ベージュの壁、セラミックタイルの床、白い床、白い天井) の写真

We had so much fun decorating this space. No detail was too small for Nicole and she understood it would not be completed with every detail for a couple of years, but also that taking her time to fill her home with items of quality that reflected her taste and her families needs were the most important issues. As you can see, her family has settled in.
シャビーシック調の廊下 (黒い天井、白い天井) の写真
1