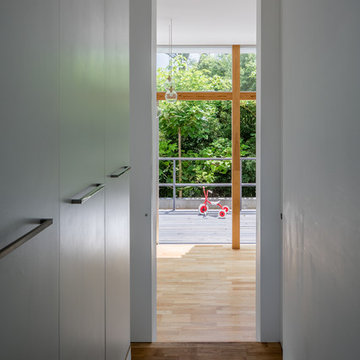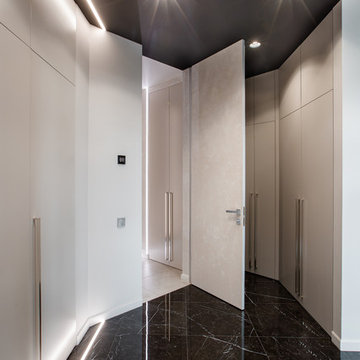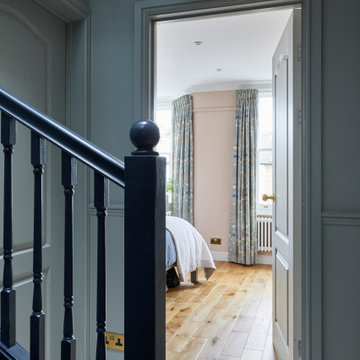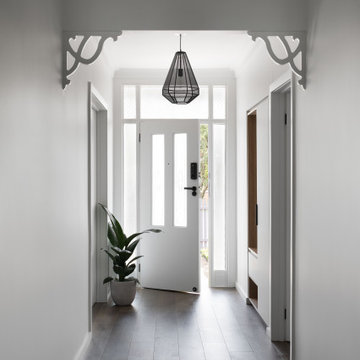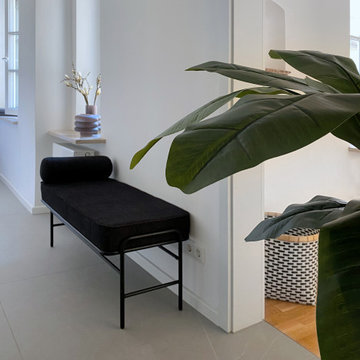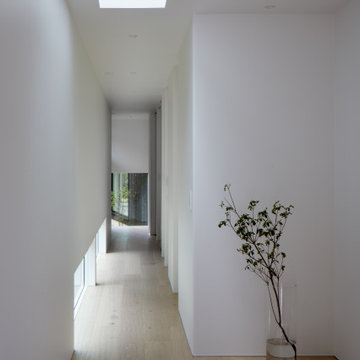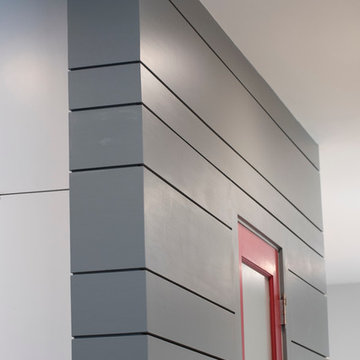グレーの廊下 (黒い天井、白い天井) の写真
絞り込み:
資材コスト
並び替え:今日の人気順
写真 1〜20 枚目(全 100 枚)
1/4

The second story of this form-meets-function beach house acts as a sleeping nook and family room, inspired by the concept of a breath of fresh air. Behind the white flowing curtains are built in beds each adorned with a nautical reading light and built-in hideaway niches. The space is light and airy with painted gray floors, all white walls, old rustic beams and headers, wood paneling, tongue and groove ceilings, dormers, vintage rattan furniture, mid-century painted pieces, and a cool hangout spot for the kids.
Wall Color: Super White - Benjamin Moore
Floors: Painted 2.5" porch-grade, tongue-in-groove wood.
Floor Color: Sterling 1591 - Benjamin Moore
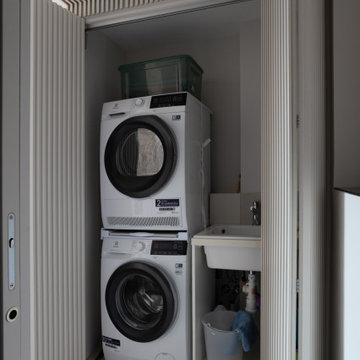
La piccola lavanderia
Un sottovolume di millerighe colore su colore definisce lo spazio disimpegno tra il salone ed il bagno degli ospiti.
Nascosta dietro la pannellarura tridimensionale, la piccola lavanderia contiene in poco spazio tutto il necessario per la gestione domestica del bucato.
L'apertura a libro delle porte rende possibile utilizzare agevolmente tutto lo spazio a disposizione

Grass cloth wallpaper, paneled wainscot, a skylight and a beautiful runner adorn landing at the top of the stairs.
サンフランシスコにあるラグジュアリーな広いトラディショナルスタイルのおしゃれな廊下 (無垢フローリング、茶色い床、羽目板の壁、壁紙、白い壁、格子天井、白い天井) の写真
サンフランシスコにあるラグジュアリーな広いトラディショナルスタイルのおしゃれな廊下 (無垢フローリング、茶色い床、羽目板の壁、壁紙、白い壁、格子天井、白い天井) の写真

Our clients wanted to replace an existing suburban home with a modern house at the same Lexington address where they had lived for years. The structure the clients envisioned would complement their lives and integrate the interior of the home with the natural environment of their generous property. The sleek, angular home is still a respectful neighbor, especially in the evening, when warm light emanates from the expansive transparencies used to open the house to its surroundings. The home re-envisions the suburban neighborhood in which it stands, balancing relationship to the neighborhood with an updated aesthetic.
The floor plan is arranged in a “T” shape which includes a two-story wing consisting of individual studies and bedrooms and a single-story common area. The two-story section is arranged with great fluidity between interior and exterior spaces and features generous exterior balconies. A staircase beautifully encased in glass stands as the linchpin between the two areas. The spacious, single-story common area extends from the stairwell and includes a living room and kitchen. A recessed wooden ceiling defines the living room area within the open plan space.
Separating common from private spaces has served our clients well. As luck would have it, construction on the house was just finishing up as we entered the Covid lockdown of 2020. Since the studies in the two-story wing were physically and acoustically separate, zoom calls for work could carry on uninterrupted while life happened in the kitchen and living room spaces. The expansive panes of glass, outdoor balconies, and a broad deck along the living room provided our clients with a structured sense of continuity in their lives without compromising their commitment to aesthetically smart and beautiful design.

Laurel Way Beverly Hills modern home hallway and window seat
ロサンゼルスにある巨大なモダンスタイルのおしゃれな廊下 (白い壁、濃色無垢フローリング、茶色い床、折り上げ天井、白い天井) の写真
ロサンゼルスにある巨大なモダンスタイルのおしゃれな廊下 (白い壁、濃色無垢フローリング、茶色い床、折り上げ天井、白い天井) の写真
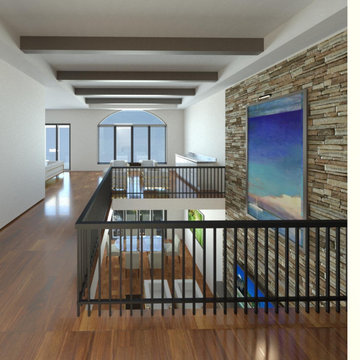
マイアミにあるお手頃価格の広いコンテンポラリースタイルのおしゃれな廊下 (白い壁、無垢フローリング、茶色い床、三角天井、パネル壁、白い天井) の写真
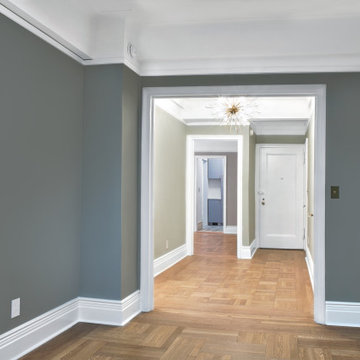
Renovation details in a pre-war apartment on the Upper West Side
ニューヨークにある高級な広いミッドセンチュリースタイルのおしゃれな廊下 (緑の壁、無垢フローリング、ベージュの床、格子天井、白い天井) の写真
ニューヨークにある高級な広いミッドセンチュリースタイルのおしゃれな廊下 (緑の壁、無垢フローリング、ベージュの床、格子天井、白い天井) の写真

Remodeled hallway is flanked by new custom storage and display units.
サンフランシスコにある高級な中くらいなモダンスタイルのおしゃれな廊下 (茶色い壁、クッションフロア、茶色い床、板張り壁、白い天井) の写真
サンフランシスコにある高級な中くらいなモダンスタイルのおしゃれな廊下 (茶色い壁、クッションフロア、茶色い床、板張り壁、白い天井) の写真
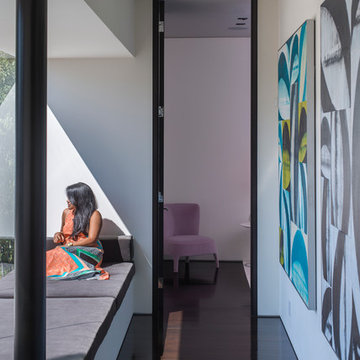
Laurel Way Beverly Hills modern home hallway with window seat and art gallery
ロサンゼルスにある巨大なモダンスタイルのおしゃれな廊下 (白い壁、茶色い床、折り上げ天井、白い天井) の写真
ロサンゼルスにある巨大なモダンスタイルのおしゃれな廊下 (白い壁、茶色い床、折り上げ天井、白い天井) の写真
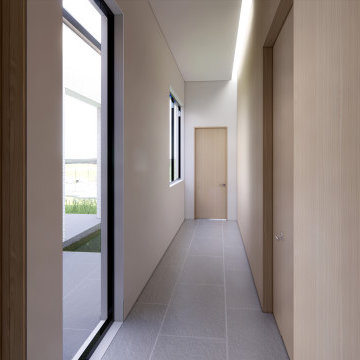
Corridor with one wall paneled in wood and washed by a single slot of light running its entire length.
チャールストンにあるコンテンポラリースタイルのおしゃれな廊下 (白い壁、ライムストーンの床、グレーの床、パネル壁、白い天井) の写真
チャールストンにあるコンテンポラリースタイルのおしゃれな廊下 (白い壁、ライムストーンの床、グレーの床、パネル壁、白い天井) の写真
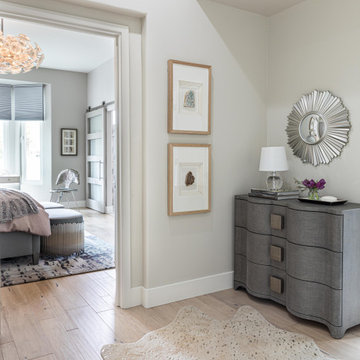
The hallway that leads to the bedrooms is elegant and every inviting. The dresser made of dark gray linen is used as a drop zone for keys and to check yourself one more time before stepping out. The faux cowhide rug grounds the area and brings in another layer of unexpected texture.
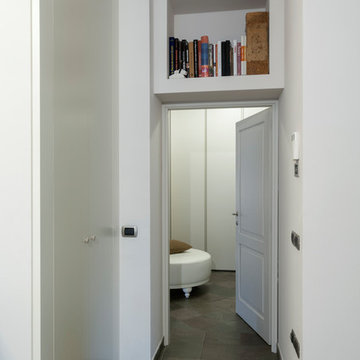
Villa antica del 1300 ristrutturata mantenendo alcuni elementi originali a vista.
Lo stile pulito e raffinato incontra pezzi di mobilio già presenti nella proprietà.
Pensato e progettato per risolvere e soddisfare alcune esigenze specifiche della cliente.
グレーの廊下 (黒い天井、白い天井) の写真
1
