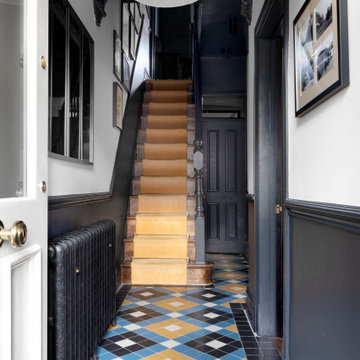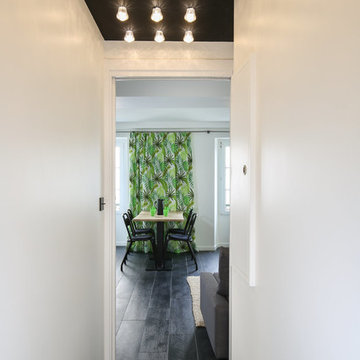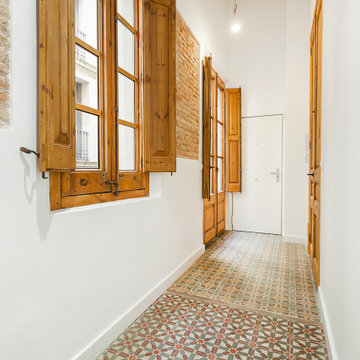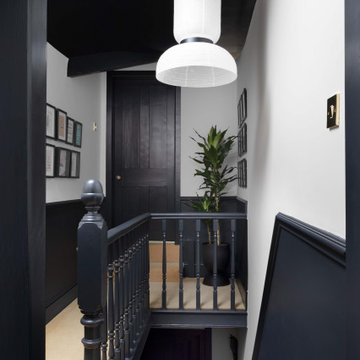お手頃価格の小さな廊下 (竹フローリング、セラミックタイルの床) の写真
絞り込み:
資材コスト
並び替え:今日の人気順
写真 1〜20 枚目(全 181 枚)
1/5
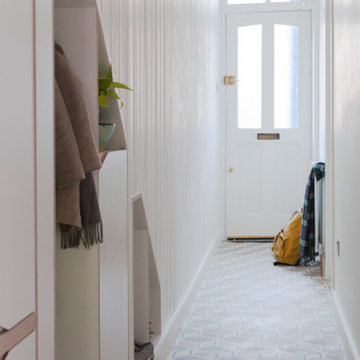
The narrow existing hallway opens out into a new generous communal kitchen, dining and living area with views to the garden. This living space flows around the bedrooms with loosely defined areas for cooking, sitting, eating.
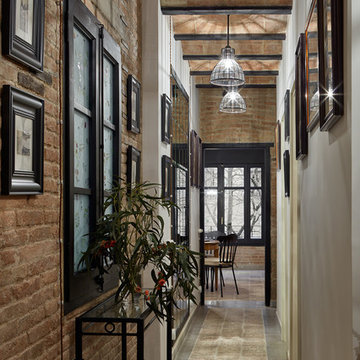
Сергей Ананьев
バルセロナにあるお手頃価格の小さなインダストリアルスタイルのおしゃれな廊下 (茶色い壁、セラミックタイルの床、茶色い床) の写真
バルセロナにあるお手頃価格の小さなインダストリアルスタイルのおしゃれな廊下 (茶色い壁、セラミックタイルの床、茶色い床) の写真
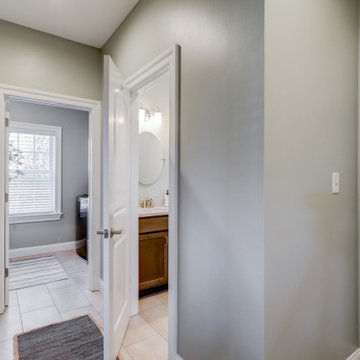
Fresh gray paint in hallway leading into laundry room and half bathroom
他の地域にあるお手頃価格の小さなトラディショナルスタイルのおしゃれな廊下 (グレーの壁、セラミックタイルの床、ベージュの床) の写真
他の地域にあるお手頃価格の小さなトラディショナルスタイルのおしゃれな廊下 (グレーの壁、セラミックタイルの床、ベージュの床) の写真
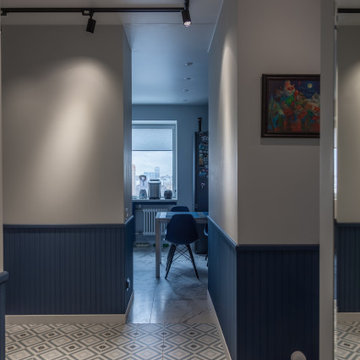
коридор, плитка, картина, картины в интерьере, картины в коридоре, отделка стен, стулья, столовая, узкое помещение, решение для коридора, зонирование
モスクワにあるお手頃価格の小さなトランジショナルスタイルのおしゃれな廊下 (白い壁、セラミックタイルの床、マルチカラーの床、全タイプの天井の仕上げ、全タイプの壁の仕上げ) の写真
モスクワにあるお手頃価格の小さなトランジショナルスタイルのおしゃれな廊下 (白い壁、セラミックタイルの床、マルチカラーの床、全タイプの天井の仕上げ、全タイプの壁の仕上げ) の写真
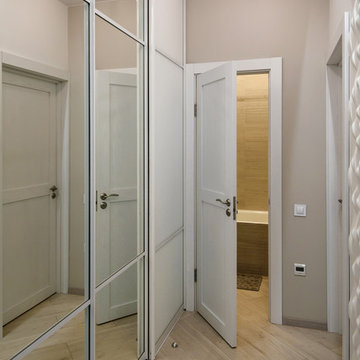
Фотограф Rozonova
ノボシビルスクにあるお手頃価格の小さなコンテンポラリースタイルのおしゃれな廊下 (白い壁、セラミックタイルの床、ベージュの床) の写真
ノボシビルスクにあるお手頃価格の小さなコンテンポラリースタイルのおしゃれな廊下 (白い壁、セラミックタイルの床、ベージュの床) の写真

Builder: Boone Construction
Photographer: M-Buck Studio
This lakefront farmhouse skillfully fits four bedrooms and three and a half bathrooms in this carefully planned open plan. The symmetrical front façade sets the tone by contrasting the earthy textures of shake and stone with a collection of crisp white trim that run throughout the home. Wrapping around the rear of this cottage is an expansive covered porch designed for entertaining and enjoying shaded Summer breezes. A pair of sliding doors allow the interior entertaining spaces to open up on the covered porch for a seamless indoor to outdoor transition.
The openness of this compact plan still manages to provide plenty of storage in the form of a separate butlers pantry off from the kitchen, and a lakeside mudroom. The living room is centrally located and connects the master quite to the home’s common spaces. The master suite is given spectacular vistas on three sides with direct access to the rear patio and features two separate closets and a private spa style bath to create a luxurious master suite. Upstairs, you will find three additional bedrooms, one of which a private bath. The other two bedrooms share a bath that thoughtfully provides privacy between the shower and vanity.
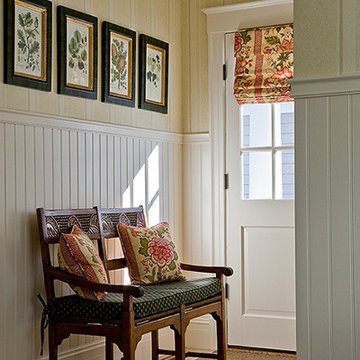
Michael J. Lee Photography
ボストンにあるお手頃価格の小さなトラディショナルスタイルのおしゃれな廊下 (ベージュの壁、セラミックタイルの床) の写真
ボストンにあるお手頃価格の小さなトラディショナルスタイルのおしゃれな廊下 (ベージュの壁、セラミックタイルの床) の写真
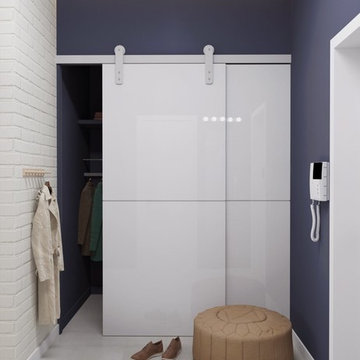
3D visualization by Maria Gogolina
他の地域にあるお手頃価格の小さな北欧スタイルのおしゃれな廊下 (青い壁、セラミックタイルの床) の写真
他の地域にあるお手頃価格の小さな北欧スタイルのおしゃれな廊下 (青い壁、セラミックタイルの床) の写真

Updated heated tile flooring was carried from the entry, through the kitchen and into the washroom for a stylish and comfortable aesthtic, with minimal grout lines for ease of cleaning. A custom hinged mirror conceals the relocated hydro panel which allowed for an improved run of millwork in the kitchen. That feature was the 89 year old clients' idea!
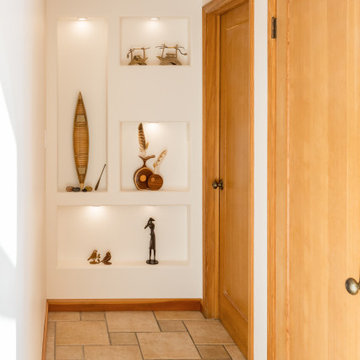
A wall of recessed display niches is a dramatic focal point at the end of the hall. Above, a glass panel lets light into the hall from the skylight in the room behind.
Photography: Nadine Priestley Photography
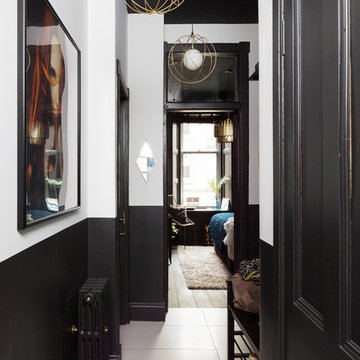
This small apartment hallway offers an welcome change from the traditional light spaces, this one uses monochrome paint to pack a punch and give a taste of what the rest of the flat has to offer.
Photo - Susie Lowe
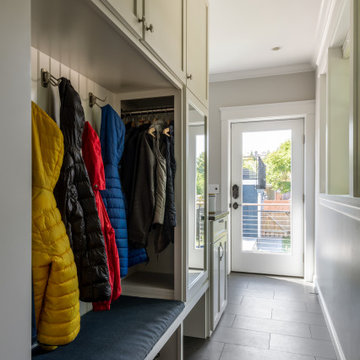
Photo by Andrew Giammarco.
シアトルにあるお手頃価格の小さなトランジショナルスタイルのおしゃれな廊下 (白い壁、セラミックタイルの床、グレーの床) の写真
シアトルにあるお手頃価格の小さなトランジショナルスタイルのおしゃれな廊下 (白い壁、セラミックタイルの床、グレーの床) の写真
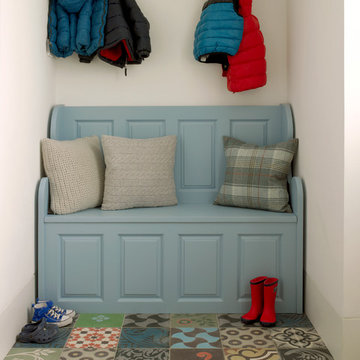
Photographer: Nick Smith
ロンドンにあるお手頃価格の小さなエクレクティックスタイルのおしゃれな廊下 (白い壁、セラミックタイルの床、マルチカラーの床) の写真
ロンドンにあるお手頃価格の小さなエクレクティックスタイルのおしゃれな廊下 (白い壁、セラミックタイルの床、マルチカラーの床) の写真
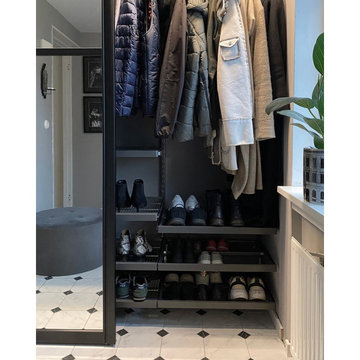
"We lived in the house long before it was built," says Ingrid and Vidar, who have just completed their newly built modern house. "We walked around the house and imagined everyday life there. Therefore, we also had a clear vision of what storage space we needed, and where the solutions should be placed. We came up early with the idea of making a large storage wall outside the bedrooms and bathroom."
The giant storage wall was to function as a storage room, linen closet and wardrobe for the children. And we do not exaggerate when we say that it is gigantic, because the wall is over 4 meters long and 3.5 meters high!
"This solution is absolutely ingenious! Everyone who comes to visit is a little jealous about this wall," says Ingrid.
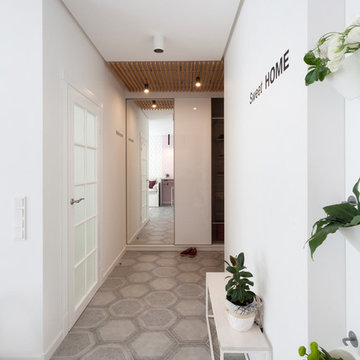
Светлое пространство за счет белого цвета стен и потолка.
Фото: Александр Кондрияненко.
Дизайнер: Сазонова Ирина.
他の地域にあるお手頃価格の小さな北欧スタイルのおしゃれな廊下 (白い壁、セラミックタイルの床) の写真
他の地域にあるお手頃価格の小さな北欧スタイルのおしゃれな廊下 (白い壁、セラミックタイルの床) の写真
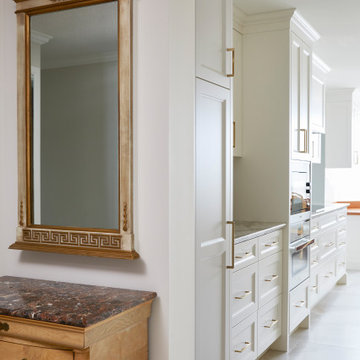
Updated heated tile flooring was carried from the entry, through the kitchen and into the washroom for a stylish and comfortable aesthtic, with minimal grout lines for ease of cleaning. A custom hinged mirror conceals the relocated hydro panel which allowed for an improved run of millwork in the kitchen. That feature was the 89 year old clients' idea!
お手頃価格の小さな廊下 (竹フローリング、セラミックタイルの床) の写真
1
