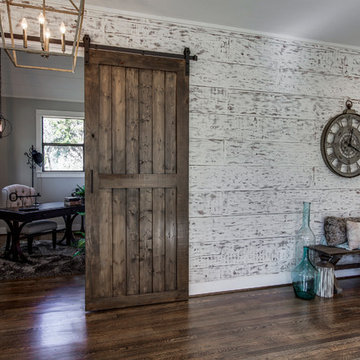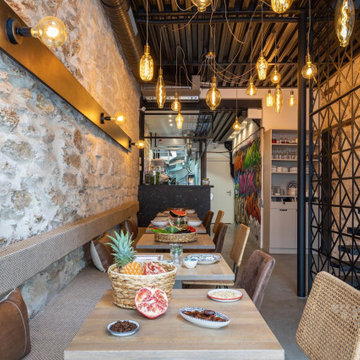高級な廊下 (マルチカラーの壁) の写真
絞り込み:
資材コスト
並び替え:今日の人気順
写真 61〜80 枚目(全 389 枚)
1/3
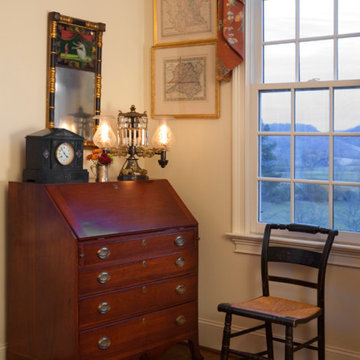
There is a dreamy quality about this stunning Federal period-style Charlottesville home that mentally transports one to faraway lands of blissful relaxation. Our studio preserved this romantic ambience by paying careful attention to detail in every room. We carefully assigned perfect spaces for the client’s treasured antiques and decor items. The foyer is a definitive highlight of the home, where the walls are faux-painted with continuous exterior views of the incredible mountains in the distance of this stately home. Cozy furnishings, beautiful window treatments, and exquisite rugs add an elegant, romantic touch.
Photography: Timothy Bell
---
Project designed by interior design studio Margery Wedderburn Interiors. They serve Northern Virginia areas including the D.C suburbs of Great Falls, McLean, Potomac, and Bethesda, along with Orlando and the rest of Central Florida.
For more about Margery Wedderburn interiors, see here: https://margerywedderburninteriors.com
To learn more about this project, see here:
https://margerywedderburninteriors.com/portfolio-page/federal-period-style-in-charlottesville-virginia/
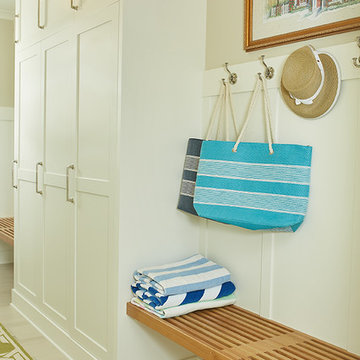
Builder: Segard Builders
Photographer: Ashley Avila Photography
Symmetry and traditional sensibilities drive this homes stately style. Flanking garages compliment a grand entrance and frame a roundabout style motor court. On axis, and centered on the homes roofline is a traditional A-frame dormer. The walkout rear elevation is covered by a paired column gallery that is connected to the main levels living, dining, and master bedroom. Inside, the foyer is centrally located, and flanked to the right by a grand staircase. To the left of the foyer is the homes private master suite featuring a roomy study, expansive dressing room, and bedroom. The dining room is surrounded on three sides by large windows and a pair of French doors open onto a separate outdoor grill space. The kitchen island, with seating for seven, is strategically placed on axis to the living room fireplace and the dining room table. Taking a trip down the grand staircase reveals the lower level living room, which serves as an entertainment space between the private bedrooms to the left and separate guest bedroom suite to the right. Rounding out this plans key features is the attached garage, which has its own separate staircase connecting it to the lower level as well as the bonus room above.
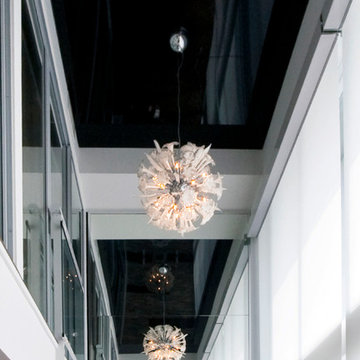
High gloss black stretch ceiling by Laqfoil adds polish, contrasting texture with the natural rough stone wall at the end of this hallway. The reflections of outside activity activate the space with subtle motion.
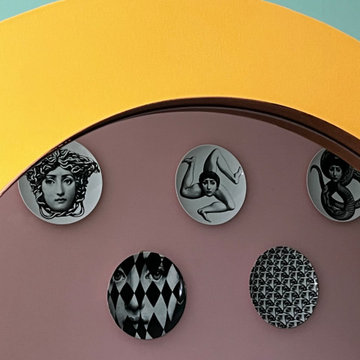
Mix of colours to create rhythm in the corridor, with Fornasetti accessories details
ロンドンにある高級なコンテンポラリースタイルのおしゃれな廊下 (マルチカラーの壁) の写真
ロンドンにある高級なコンテンポラリースタイルのおしゃれな廊下 (マルチカラーの壁) の写真
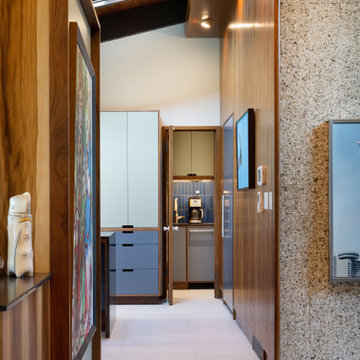
カンザスシティにある高級なミッドセンチュリースタイルのおしゃれな廊下 (マルチカラーの壁、磁器タイルの床、グレーの床、表し梁、板張り壁) の写真
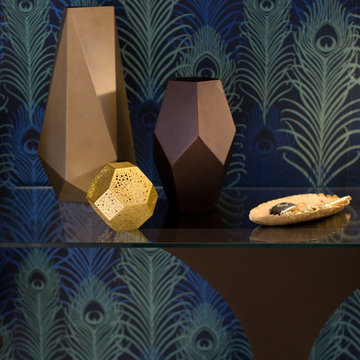
Lucy Williams Photography
ケントにある高級な中くらいなモダンスタイルのおしゃれな廊下 (マルチカラーの壁、磁器タイルの床) の写真
ケントにある高級な中くらいなモダンスタイルのおしゃれな廊下 (マルチカラーの壁、磁器タイルの床) の写真
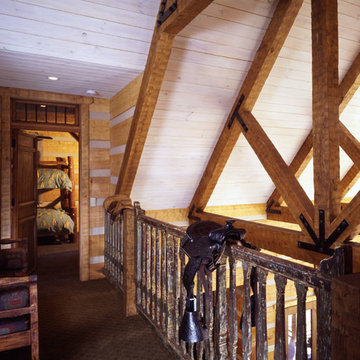
The loft area of this Elk River II log home overlooks the great room. The vaulted ceiling features white washed tongue & groove and natural stained beams.
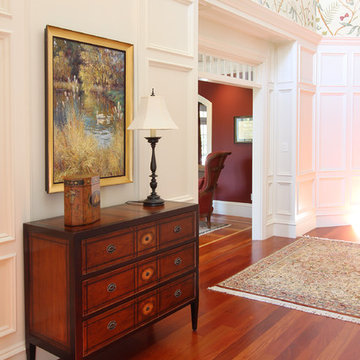
This grand entry hall with it's large scale multicolor English wallpaper came with the house. It provided the inspiration for the design of the rooms surrounding it. We added Oriental rugs, a great oil painting, and other furnishings to complete the picture.
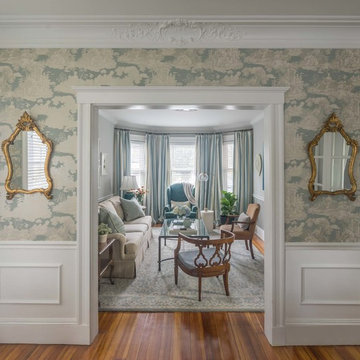
Style, refined. Guided by designer Dane Austin, this homeowner took her vision to new heights. "I knew I wouldn't have the time or pieces to do it myself." Now that she has worked with Dane, she says with a laugh, "I have a list of the 10 worst design mistakes I've made."
Project designed by Boston interior design studio Dane Austin Design. They serve Boston, Cambridge, Hingham, Cohasset, Newton, Weston, Lexington, Concord, Dover, Andover, Gloucester, as well as surrounding areas.
For more about Dane Austin Design, click here: https://daneaustindesign.com/
To learn more about this project, click here:
https://daneaustindesign.com/savin-hill-residence
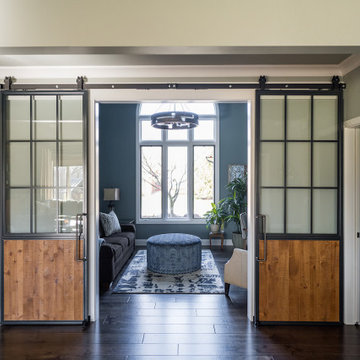
We closed off the open formal dining room, so it became a den with artistic barn doors, which created a more private entrance/foyer. We removed the wall between the kitchen and living room, including the fireplace, to create a great room. We also closed off an open staircase to build a wall with a dual focal point — it accommodates the TV and fireplace. We added a double-wide slider to the sunroom turning it into a happy play space that connects indoor and outdoor living areas.
We reduced the size of the entrance to the powder room to create mudroom lockers. The kitchen was given a double island to fit the family’s cooking and entertaining needs, and we used a balance of warm (e.g., beautiful blue cabinetry in the kitchen) and cool colors to add a happy vibe to the space. Our design studio chose all the furnishing and finishes for each room to enhance the space's final look.
Builder Partner – Parsetich Custom Homes
Photographer - Sarah Shields
---
Project completed by Wendy Langston's Everything Home interior design firm, which serves Carmel, Zionsville, Fishers, Westfield, Noblesville, and Indianapolis.
For more about Everything Home, click here: https://everythinghomedesigns.com/
To learn more about this project, click here:
https://everythinghomedesigns.com/portfolio/hard-working-haven/
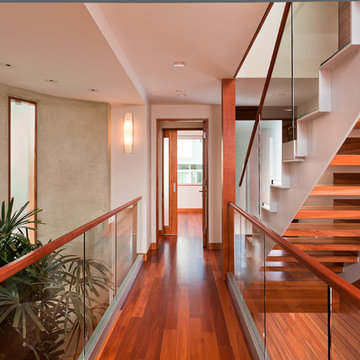
Entry hall bridge from front door.
Photographer: Clark Dugger
ロサンゼルスにある高級な中くらいなコンテンポラリースタイルのおしゃれな廊下 (マルチカラーの壁、無垢フローリング、赤い床) の写真
ロサンゼルスにある高級な中くらいなコンテンポラリースタイルのおしゃれな廊下 (マルチカラーの壁、無垢フローリング、赤い床) の写真
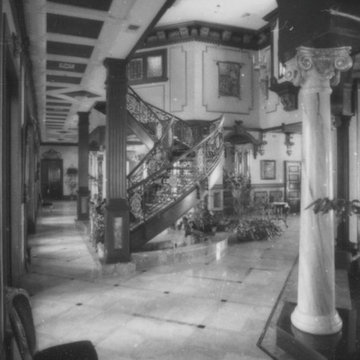
This view of the back deck hallway shows the center winding stair over a water fountain in the Foyer. Marble floors and China imported columns. Decorative eclectic interior design belies that this house was built in 1987-90.
Harvey Smith, Photographer
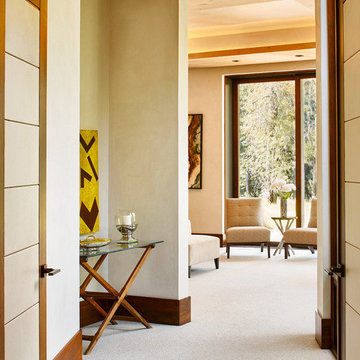
This beautiful riverside home was a joy to design! Our Boulder studio borrowed colors and tones from the beauty of the nature outside to recreate a peaceful sanctuary inside. We added cozy, comfortable furnishings so our clients can curl up with a drink while watching the river gushing by. The gorgeous home boasts large entryways with stone-clad walls, high ceilings, and a stunning bar counter, perfect for get-togethers with family and friends. Large living rooms and dining areas make this space fabulous for entertaining.
---
Joe McGuire Design is an Aspen and Boulder interior design firm bringing a uniquely holistic approach to home interiors since 2005.
For more about Joe McGuire Design, see here: https://www.joemcguiredesign.com/
To learn more about this project, see here:
https://www.joemcguiredesign.com/riverfront-modern
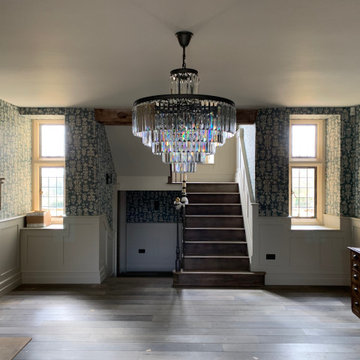
The elegant entrance hall with crystal chandelier, painted timber panelling, wallpaper, stone fireplace etc..
オックスフォードシャーにある高級な広いカントリー風のおしゃれな廊下 (マルチカラーの壁、無垢フローリング、茶色い床、羽目板の壁) の写真
オックスフォードシャーにある高級な広いカントリー風のおしゃれな廊下 (マルチカラーの壁、無垢フローリング、茶色い床、羽目板の壁) の写真
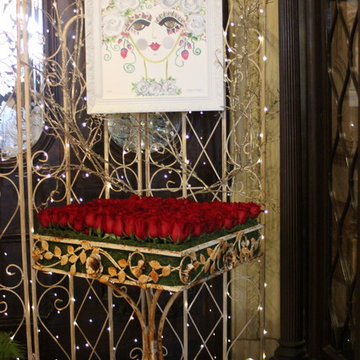
In celebration of the ruby {40th} anniversary of the induction of the historic Hay House to The Georgia Trust, I transformed this beautiful grand hallway and foyer into an indoor winter wonderland English topiary garden. Cyprus, boxwood, ivy topiary trees are covered in fairy lights and illuminate this elegant hallway, while a stone bird bath cradles a hand blown red glass gazing ball. A wrought iron arbor sets the stage for a gilded mossy chair and Santa's coat. Red roses, nutcrackers, a candle chandelier, and reindeer accent the space in a charming way.
©Suzanne MacCrone Rogers
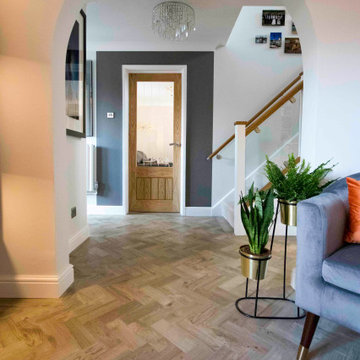
An elegant hallway into a drinks room matched with a herringbone Amtico floor.
バッキンガムシャーにある高級な小さなコンテンポラリースタイルのおしゃれな廊下 (マルチカラーの壁、クッションフロア、ベージュの床) の写真
バッキンガムシャーにある高級な小さなコンテンポラリースタイルのおしゃれな廊下 (マルチカラーの壁、クッションフロア、ベージュの床) の写真
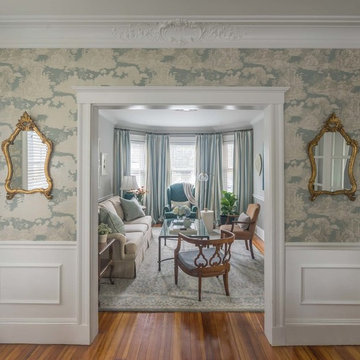
Style, refined. Guided by designer Dane Austin, this homeowner took her vision to new heights. "I knew I wouldn't have the time or pieces to do it myself." Now that she has worked with Dane, she says with a laugh, "I have a list of the 10 worst design mistakes I've made."
Project designed by Boston interior design studio Dane Austin Design. They serve Boston, Cambridge, Hingham, Cohasset, Newton, Weston, Lexington, Concord, Dover, Andover, Gloucester, as well as surrounding areas.
For more about Dane Austin Design, click here: https://daneaustindesign.com/
To learn more about this project, click here:
https://daneaustindesign.com/savin-hill-residence
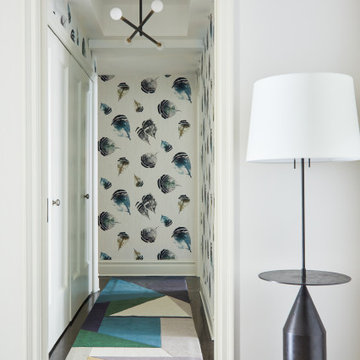
Playful and Colorful Hallway with dramatic Allied Maker Lighting and custom geometric Rug
ニューヨークにある高級な中くらいなコンテンポラリースタイルのおしゃれな廊下 (マルチカラーの壁、壁紙) の写真
ニューヨークにある高級な中くらいなコンテンポラリースタイルのおしゃれな廊下 (マルチカラーの壁、壁紙) の写真
高級な廊下 (マルチカラーの壁) の写真
4
