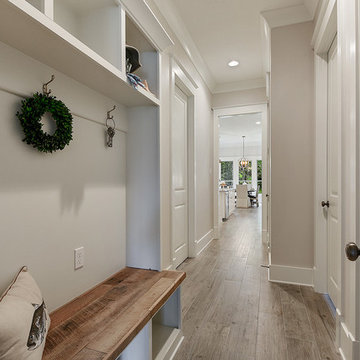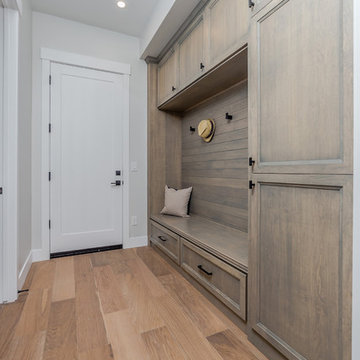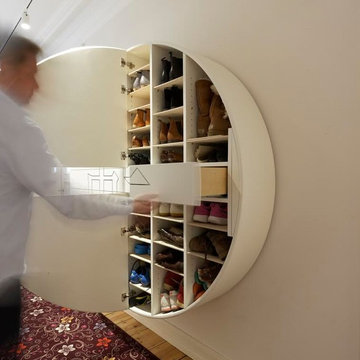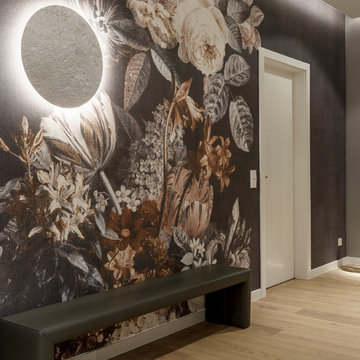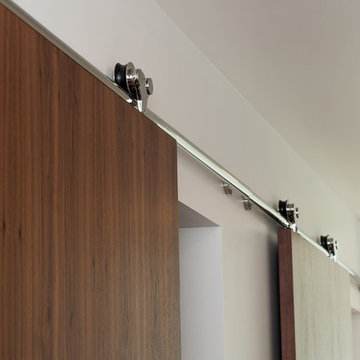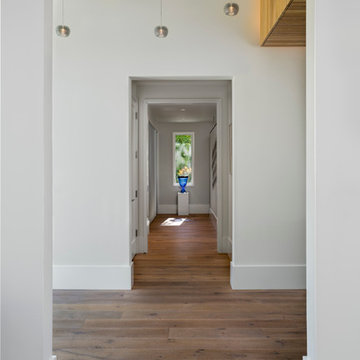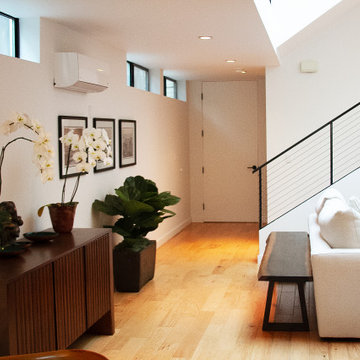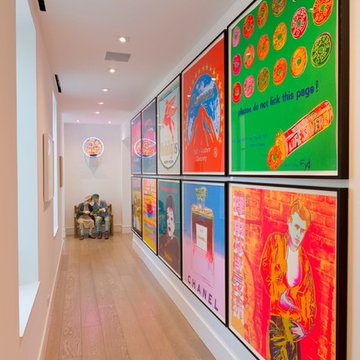高級なブラウンの廊下 (淡色無垢フローリング、ベージュの床) の写真
絞り込み:
資材コスト
並び替え:今日の人気順
写真 1〜20 枚目(全 184 枚)
1/5

2nd Floor Foyer with Arteriors Chandelier, Coral shadow box, Barn Door with SW Comfort gray to close off the Laundry Room. New construction custom home and Photography by Fletcher Isaacs
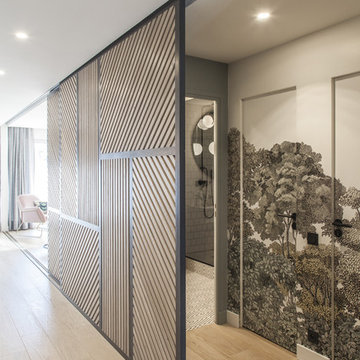
Photo : BCDF Studio
パリにある高級な中くらいなコンテンポラリースタイルのおしゃれな廊下 (マルチカラーの壁、淡色無垢フローリング、ベージュの床、壁紙) の写真
パリにある高級な中くらいなコンテンポラリースタイルのおしゃれな廊下 (マルチカラーの壁、淡色無垢フローリング、ベージュの床、壁紙) の写真
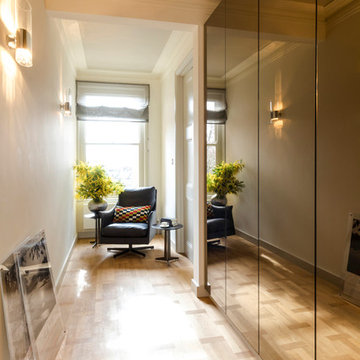
Bronze mirror cupboard doors were added to the hallway to reflect the light inwards to the front door and add warmth to the space.
The floor by Tuttoparquet, an oak basket weave added pattern and interest to the room.
Pat Giddens provided the metallic sheer curtains to shade and add privacy throughout the day.
Photo by James Tarry
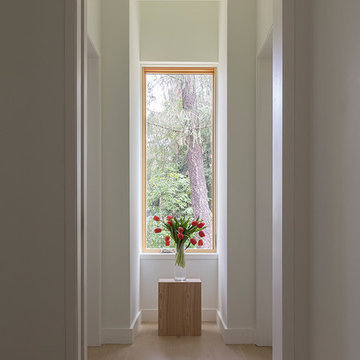
Eric Rorer Photography
サンフランシスコにある高級な中くらいなモダンスタイルのおしゃれな廊下 (白い壁、淡色無垢フローリング、ベージュの床) の写真
サンフランシスコにある高級な中くらいなモダンスタイルのおしゃれな廊下 (白い壁、淡色無垢フローリング、ベージュの床) の写真
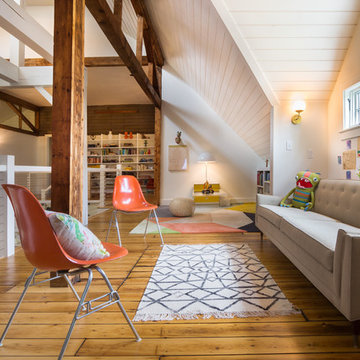
Modern farmhouse renovation, with at-home artist studio. Photos by Elizabeth Pedinotti Haynes
ボストンにある高級な広いモダンスタイルのおしゃれな廊下 (白い壁、淡色無垢フローリング、ベージュの床) の写真
ボストンにある高級な広いモダンスタイルのおしゃれな廊下 (白い壁、淡色無垢フローリング、ベージュの床) の写真
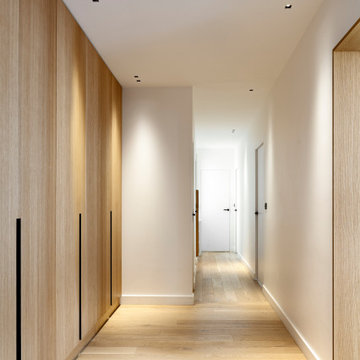
パリにある高級な中くらいなコンテンポラリースタイルのおしゃれな廊下 (白い壁、淡色無垢フローリング、ベージュの床) の写真
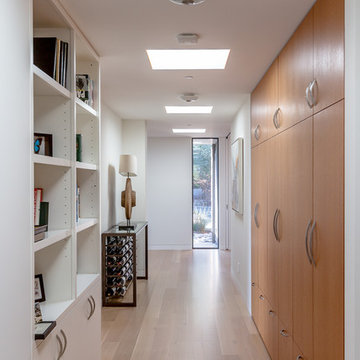
Main hallway looking back to the front entry, shows what we like to do, provide a lot of built-in storage and bookshelves for display. And, introducing new skylights to brighten what could be a dark space.
Philip Liang Photography
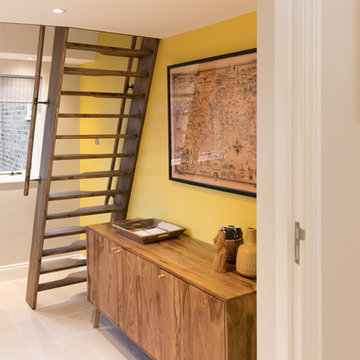
This timber sideboard with strong grain detail brings an element of nature into the space as well as adding storage, working with the yellow of the walls and the large wall map to create a bright, warm space.
Space saving paddle stairs lead to a mezzanine area.
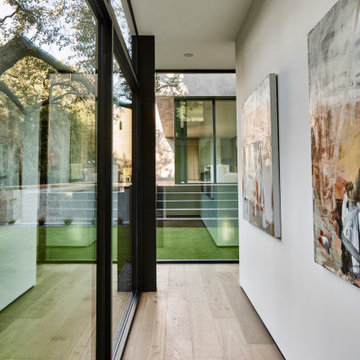
Gallery hallway looking East back towards pool and Great Room Beyond: Separates private bedrooms and study from communal Living Room / Kitchen with views of landscape outside. Photo by Dan Arnold

Einen Vorraum aufgeräumt, aber wohlgestaltet in Szene zu setzen, sorgt für ein bewusstes Ankommen und Verlassen der Hauses. Der große, runde Spiegel bewirkt eine räumliche Erweiterung und die Spiegelung des Lichtes. Die hellen Naturtöne strahlen Harmonie und Ruhe aus. Gegenüber der Lamellen-Ablage befindet sich in einer Nische die Garderobe mit Sitzbank. Vom Vorraum hat man Blick durch das Esszimmer, durch das Wohnzimmer in den Wintergarten.
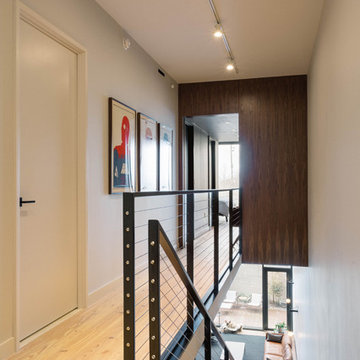
The master bedroom entrance was wrapped in walnut to create a separation from the rest of the apartment. It appears to hover above the living room. Photo by Nick Glimenakis.

In chiave informale materica e di grande impatto, è la porta del corridoio trasformata in quadro. Una sperimentazione dell’astrattismo riportata come dipinto, ove la tela, viene inchiodata direttamente sulla porta, esprimendo così, un concetto di passaggio, l’inizio di un viaggio.
高級なブラウンの廊下 (淡色無垢フローリング、ベージュの床) の写真
1
